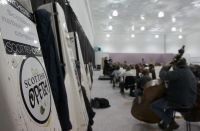LINING A SILVER CLOUD FOR SCOTTISH OPERA
By Anthony Chilton
20 March 2017
 Info
Info
Scottish Opera’s new Silver Cloud Studio is a 5,000 square foot orchestral rehearsal space at Hillingdon Park near Glasgow.
An existing industrial unit has been converted to create the studio, creating significant technical challenges in terms of achieving high-end acoustics and good environmental conditions for performers.
On first appearances, an unprepossessing industrial unit didn’t seem a likely candidate for orchestral rehearsal space. It was a cold, reverberant shed that suffered from rain noise on its metal roof and noise break-in from adjacent units and traffic. However, it did have two valuable assets – its large volume and the availability of daylight from a big roof-light.
The first step for the acoustic design was to create a quiet space. The entrance from the car-park has been lobbied to control traffic noise. One wall has an independent lining to control noise from the adjacent unit and a suspended ceiling has been added to control rain noise.
The design of the suspended ceiling was crucial as it performed a number of discrete functions. We used a readily available and inexpensive grid system, but devised a layout that interspersed three types of tile. This allowed the ceiling to admit daylight to the space, to control the level of acoustic reverberation, and to provide the diffuse overhead reflections that are essential for ensemble playing.
“The acoustics are excellent and allow all the different sections of the orchestra to hear each other with great clarity and yet still retain a positive bloom to the sound. Already I am seeing better results from the orchestra which can be directly attributed to the new space” – Stuart Stratford, Music Director.








.jpg)
Comments
Add a comment