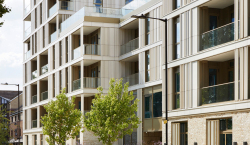Passivhaus and all-electric projects triumph in AJ Awards!
18 December 2023
 Info
Info
We are delighted that six of our projects are winners of a prestigious AJ Architecture Award – five of which are all-electric, and three of which are Passivhaus.
The awards celebrate and reward design excellence in UK architecture and our winning projects span a range of sectors: Higher Education, Housing, Health and Wellbeing, and Leisure.
“It's exciting to have so many projects we've contributed to recognised at the awards, even more so when five are all-electric, and three are Passivhaus projects with timber primary structures. Covering residential and student accommodation from a modest terrace (Bluebird), through a new building within an existing site, adding a communal cafe (Lucy Cavendish) to multiple buildings across a site for both students and academic staff (Stephen Taylor Court). We think they give strong evidence that architectural excellence can be achieved with design for the climate emergency.” - Gwilym Still, Passivhaus Leader, Max Fordham
The winning projects are as follows:
Higher Education Project
Lucy Cavendish College (R H Partnership Architects)
“A new mixed-use teaching and accommodation block, it was particularly praised for how its design principles were clearly followed through in the finished building. These included the design’s response to climate change, being the first fully certified mixed-use Passivhaus college building in the city. It is fully electric with a flexible CLT structure and material choices balancing robustness, embodied carbon concerns and end of life recycling.”
Leisure Project
Ravelin Sports Centre (FaulknerBrowns Architects)
“It was the Ravelin Sports Centre, which provides sports facilities for both the University of Portsmouth and local people, which emerged as the clear winner. The project, the first to be completed within the university’s £400 million estate masterplan, provides a 25m eight-lane swimming pool, an eight-court sports hall, a 175-station fitness suite, multifunctional studios, climbing and bouldering facilities, two flexible squash courts, a ski simulator, teaching facilities, physio and office space.
“To encourage participation, the building features uninterrupted glazing on the ground-floor plane, while the lack of barriers and turnstiles internally encourages passers-by to wander through the centre and witness swimming and other activities. The building is fossil fuel-free in operation and has achieved an operational energy consumption of less than 100 kWh/m²/yr – a level of performance unmatched by any other equivalent sports centre in the UK.”
Health and Wellbeing Project
Hampstead Mansion Block (Sergison Bates Architects)
“It is estimated that by 2050 people over 65 will comprise a quarter of the UK population, requiring a greater focus on devising more appropriate forms of housing. Enabling older people to enjoy fulfilled, independent lives has clear health and wellbeing benefits, easing pressure on medical and social services. Based on the familiar typology of the London mansion block, deconstructed and reframed for the current era, this project is a response to the need to rethink housing for active older people who want to live in well-apportioned individual dwellings but also feel part of a community that is not a conventional retirement village nor sheltered housing scheme.”
Housing Project (up to £5 million)
Bluebird (SKArchitects)
“The judges were immensely moved by this housing scheme. Not only is it unique to its place, built to Passivhaus standards and well-resolved, but ‘it has gone over and above on its social approach,’ they said.
"Bluebird is the outcome of a five-year programme between local charity HARP and its long-term architects SKArchitects to increase and improve accommodation provision for people experiencing homelessness in Southend-on-Sea. It provides 50 additional bed spaces in a retrofitted terrace and new build gas-free mews-style housing development to the rear. ‘It’s architecturally really Housing lovely housing for people who wouldn’t usually get that,’ said the judges.”
Housing Project (£5 million to £20 million)
King’s College Stephen Taylor Court (Feilden Clegg Bradley Studios)
“The judges were hugely impressed with all aspects of Stephen Taylor Court, a Passivhaus development of 84 homes for graduates, fellows and their families designed by Feilden Clegg Bradley Studios for King’s College, Cambridge. ‘On every level, from site planning to detailing, it embedded the collective knowledge of the practice. It’s really well planned, well executed and well detailed,’ they said, describing it as a ‘very confident’ building.
“The development consists of three brick-clad residential crescents and a villa around an open courtyard, with a common room, library and launderette facilities provided in an extended lodge. Judges applauded the ‘simple and elegant’ arrangement and the attention paid to the quality of accommodation of both the cluster and individual flats, and the communal areas. They also enjoyed the project’s sympathy with its conservation area context, which is known for its Arts and Crafts houses. ‘They worked very cleverly with a minimal palette and made it speak to the surrounding street,’ they said.”
Housing Project (£20 million and over)
Lion Green Road (Mary Duggan Architects and RUFFARCHITECTS)
“The judges liked the fact that the flats, arranged in groups of six in a pinwheel formation on each floor, were dual-aspect, although the complex plan did throw up some eccentricly shaped storage spaces, which might have practical limitations. Nonetheless, they praised the expressiveness of the architecture, with its crisp brick detailing, generous loggias and connection with the landscape, seeing it as emblematic of the ambition to creatively challenge and rethink what might have ended up as just another vernacular housing block.”

.jpg)