Boho One
Boho One is a speculative development designed to accommodate small businesses working in creative digital media in England’s North East. Our engineering and environmental design has enabled it to achieve a BREEAM ‘Excellent’ rating. The building also scored an EPC ‘B’ rating, improving on the Part L Target Emission Rate by 35%.
Daylight is provided to the internal spaces via north and south facades, while a sliding external brise soleil manages glare and solar gain. An average 5% daylight factor is achieved in occupied spaces.
The building is naturally ventilated and insulation values are 20% better than Building Regulations requirements. An open-loop, ground source heat pump system provides heating and cooling, utilising ground water from a 100m deep borehole. Three roof-mounted wind turbines were designed to generate about 5% of the base electrical load for the building.
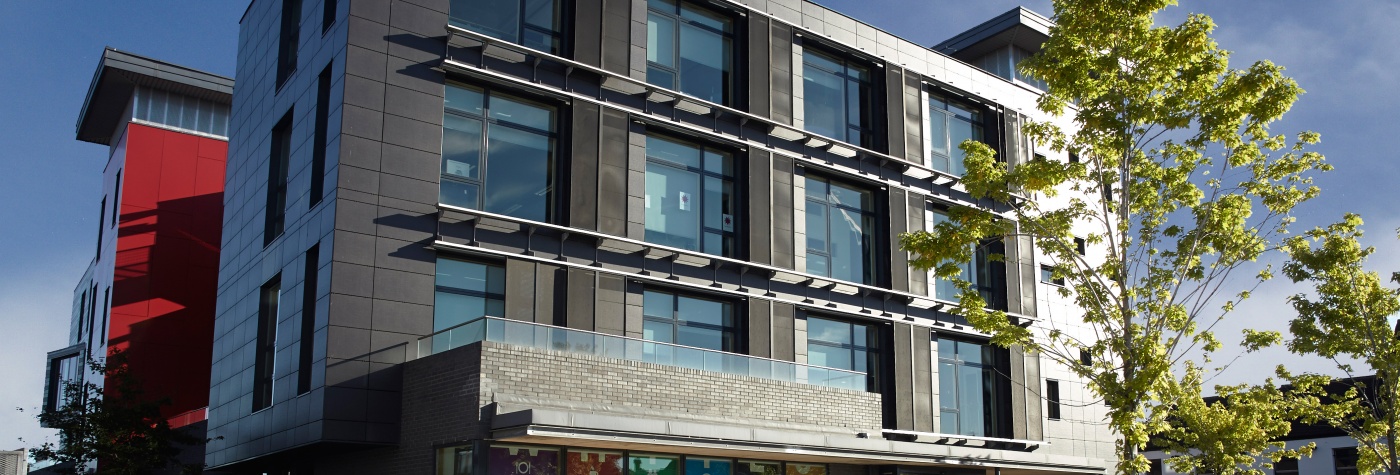
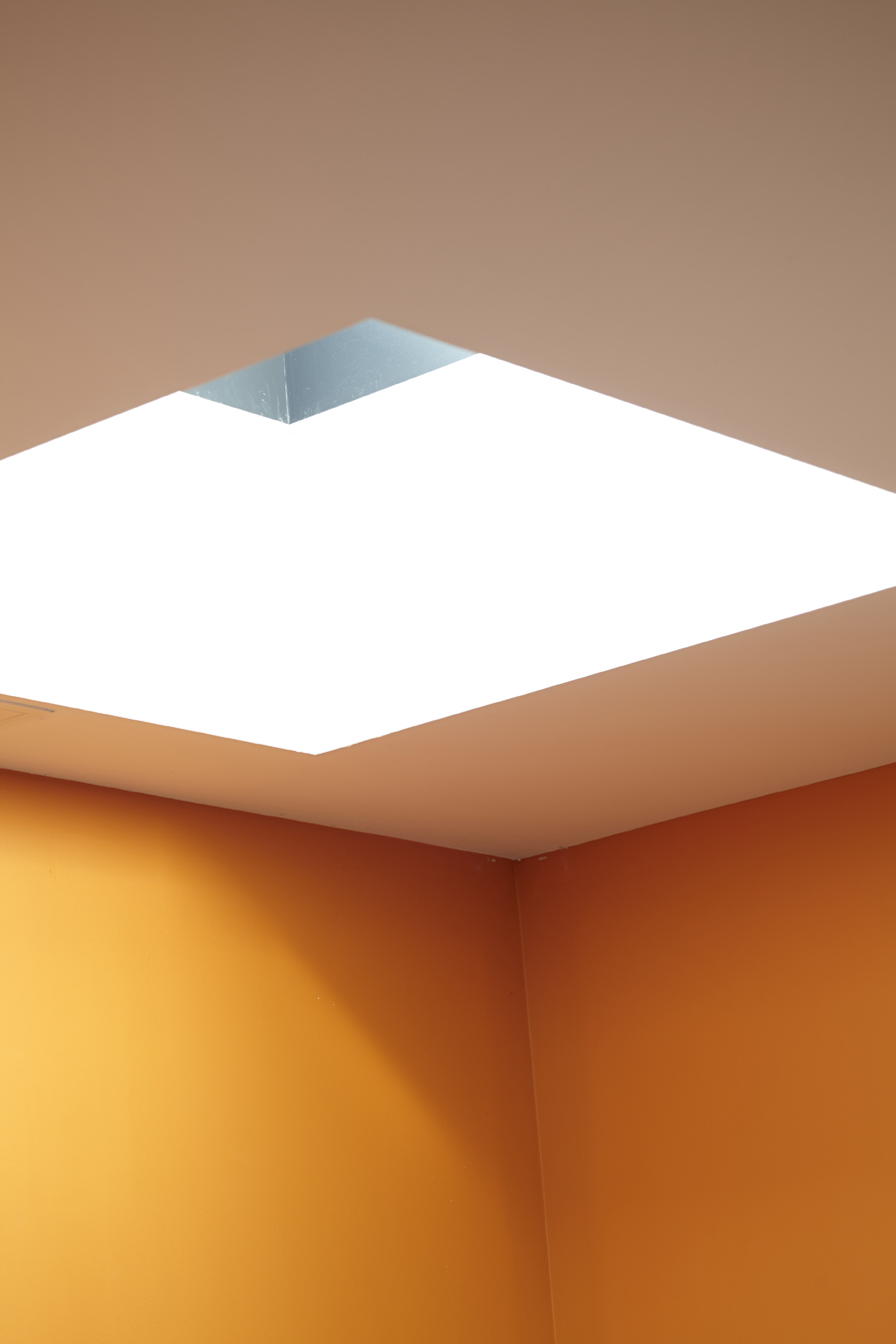
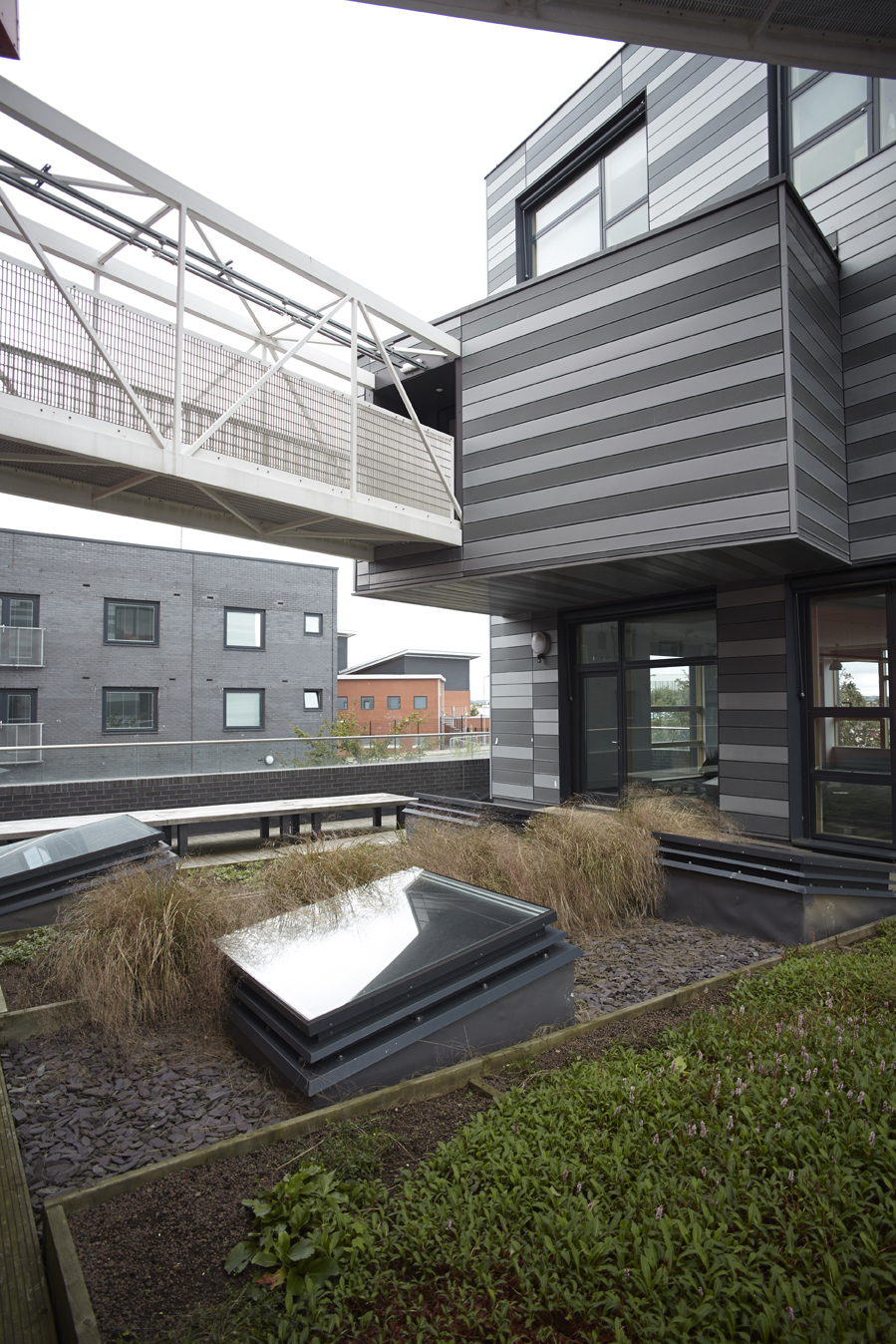
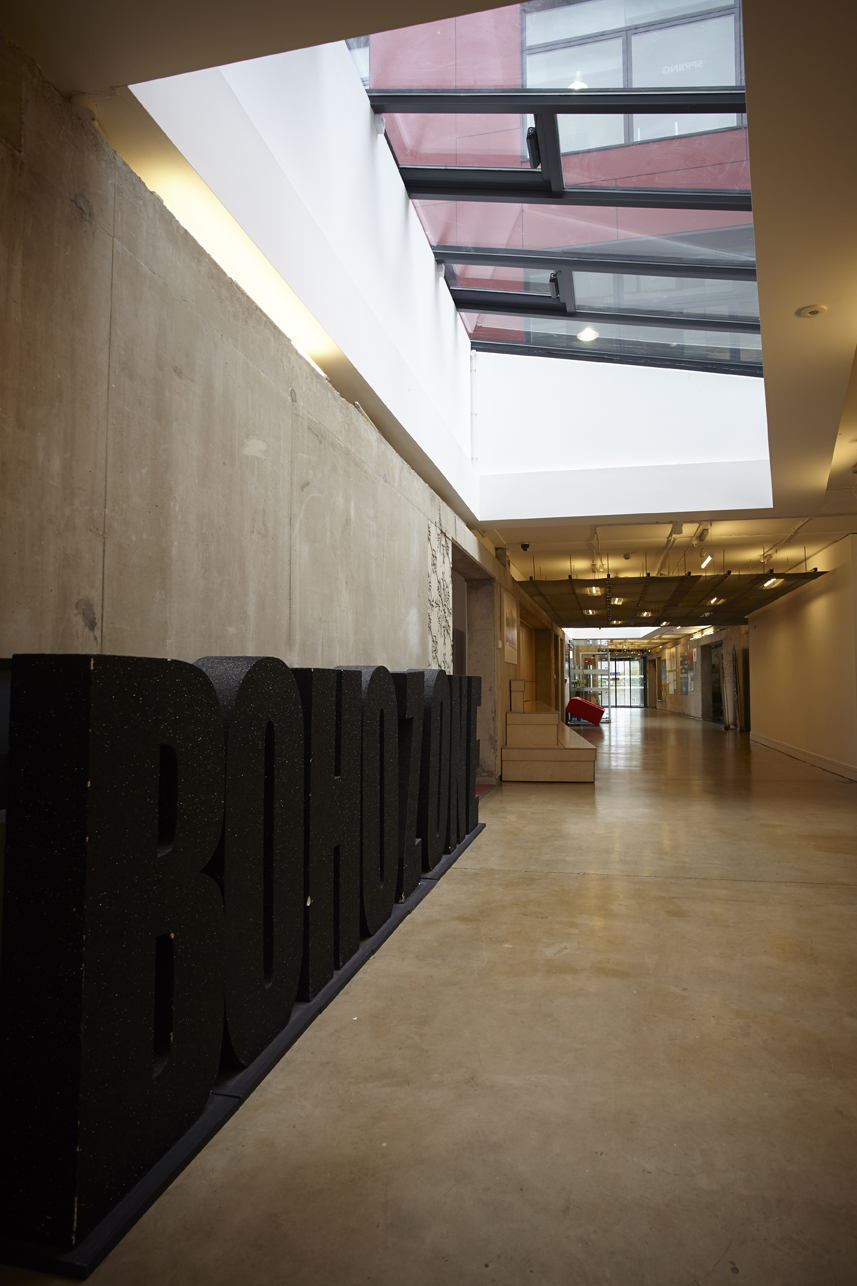
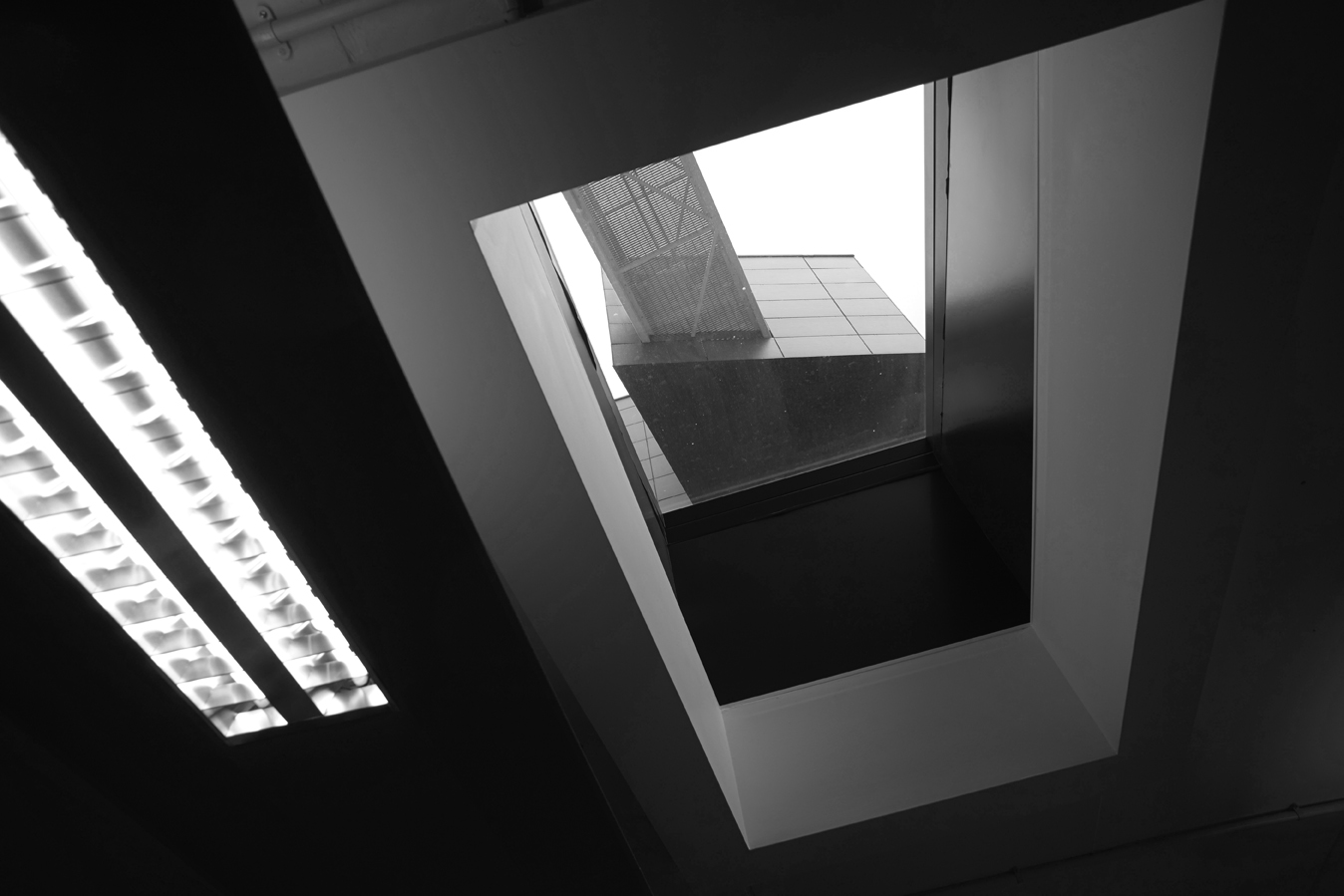



.jpg)