Brockholes Visitor Centre
The Brockholes Visitor Centre is made up of a ‘floating world’ of small structures on an island of pontoons for the Brockholes Wetlands Nature Reserve, near Preston. This site-sensitive design provides flood protection - essential given that it is sited within 127 hectares of mixed wetlands and ancient woodlands.
Innovation is intrinsic to the project’s success. The building’s extremely high environmental performance has been made possible by incorporating a raft of energy and carbon reducing measures. In turn the centre has been awarded BREEAM Outstanding (Design Stage) and achieved an A rating for its Energy Performance Certificate.
Whole-building, embodied-energy analysis was undertaken which resulted in specifying materials of low embodied energy, such as structural timber and oak roofing shakes. The environmental strategy also included natural ventilation throughout, state of the art insulation and glazing, rigorous draught proofing, grey water use and a biomass boiler.
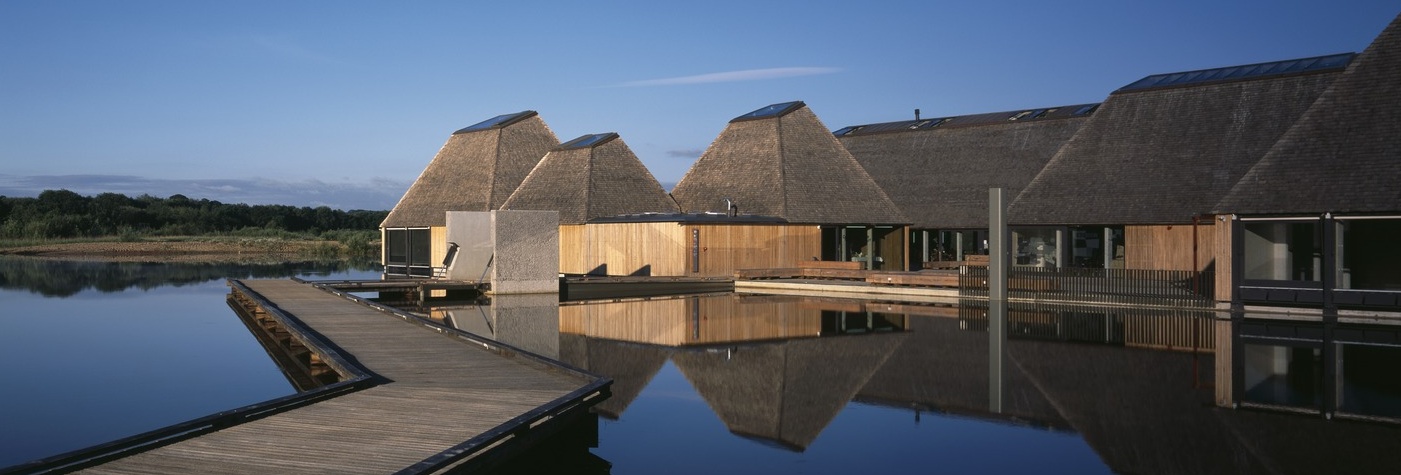
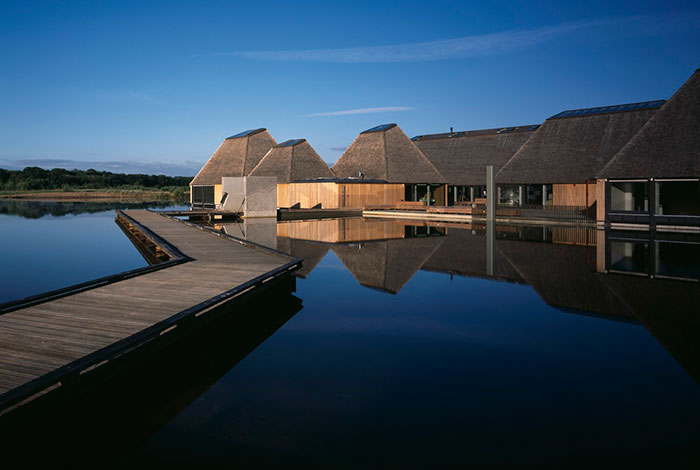
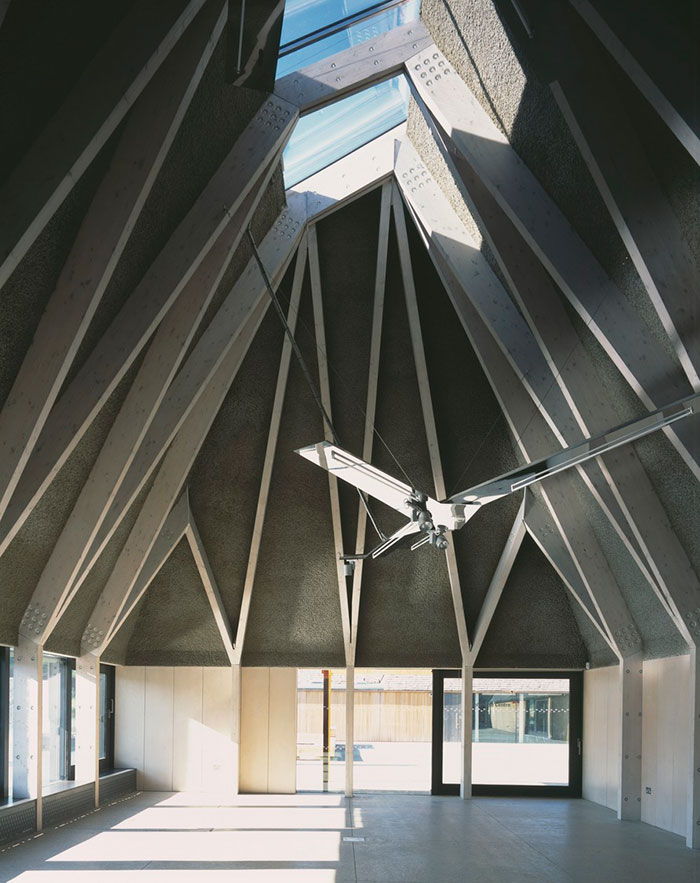
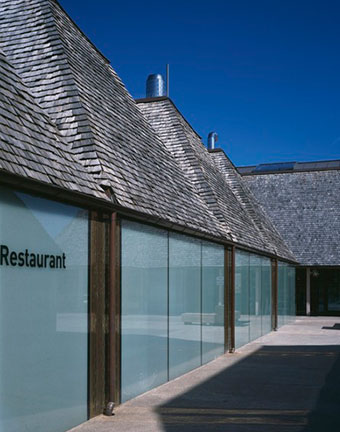
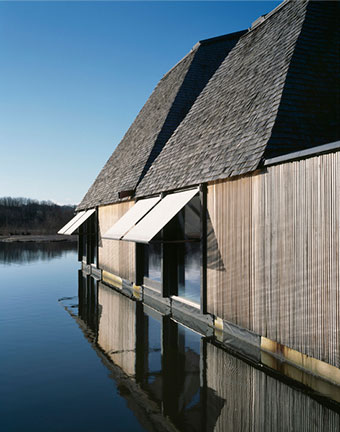
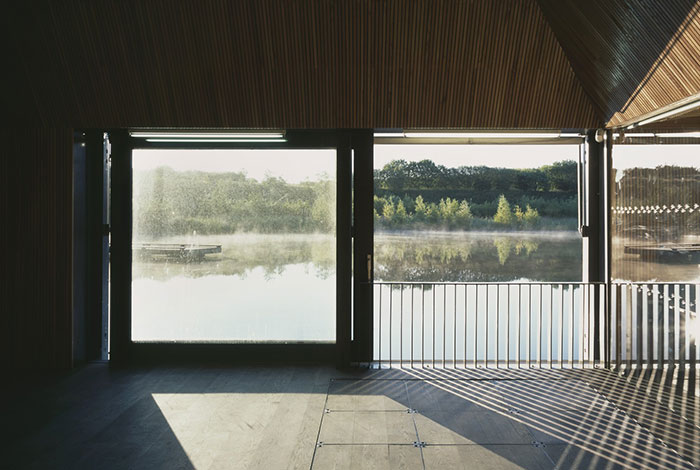
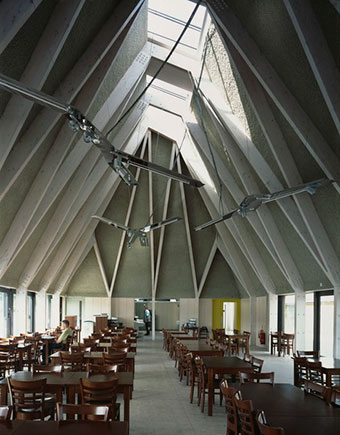
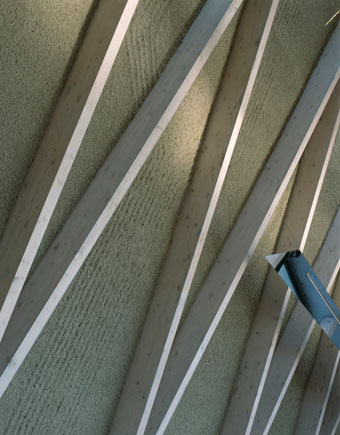




.jpg)