Colyer-Fergusson Music Building
The Colyer-Fergusson Music Building provides a performance space that accommodates everything from intimate chamber recitals to large-scale choral and orchestral concerts. Part of the University of Kent’s arts complex, this multi-purpose music centre includes practice rooms, offices and social spaces. The hall can also be used for exhibitions and examinations.
The University's brief was a building that delivers cost-effective carbon reductions without negative impact on the performance qualities of the venue. Our aspiration was to create a building which is simple to use and easy to maintain, with the aim of low energy consumption rather than trying to use low energy technologies to compensate for an energy intensive building.
The fabric and systems have been engineered to minimise the heating and cooling loads and to make the building, in normal operation, as passive as possible. We established insulation and airtightness standards for the external envelope that exceed the minimum requirements of Part L by 10-20%, and modelled the energy use, thermal loads, daylighting and solar gains using IES dynamic modelling software.
The building is extensively glazed to give good natural light to all occupied spaces, including most corridors. The main hall has a rooflight and large side windows that provide even daylighting with a daylight factor of over 5% across the whole floor, meaning that the electric lighting does not have to be used for rehearsals or classes during the day. The foyer which is a large informal gathering space, as well as practice rooms and offices all achieve 2% daylight factor, in line with BREEAM requirements.
The artificial lighting in all spaces except the hall is daylight controlled and has absence detection. When artificial light is required to supplement the daylight, it is dimmed to the minimum needed to maintain the required illumination. In the hall there are performance controls and a lighting desk to allow for different usage scenarios, though the lighting should not be needed at all during daylight hours.
The hall lighting is a combination of highly efficient long lasting LED lights for practice/rehearsals and other general purposes, with less efficient tungsten lighting used only to provide the high lighting levels on stage, with good colour rendering and dimmability, required for performances.
The building is naturally ventilated wherever possible. All occupied rooms except the concert hall have openable windows and the large double height foyer has a rooflight with openable vents on actuators. However due to the requirement for acoustic separation the practice rooms and main hall are mechanically ventilated. The hall air handling unit is variable speed and controlled by temperature and CO2 sensors in the hall so that it can operate at the minimum rate necessary to keep the air fresh, only ramping up to full speed when there is a full audience and orchestra in the hall. It also has heat recovery so that in winter the heat generated by all the people is not wasted.
Heating is provided by high efficiency (98%) condensing gas boilers with very low NOx emissions. The building is zoned to allow control of heating only to spaces that are in use. The hall for example has background heating supplied by radiators while the mechanical ventilation supplies warm air only when required.
A BMS provides coordinated central control of heating and ventilation to minimise energy use and this can be monitored and settings changed remotely by the university estates management from their offices. A 4kWp PV array on the hall roof offsets a proportion of the base electrical load. A 25m2 solar thermal system was also installed as part of this project to meet a significant proportion of the annual hot water demand of the existing catering facilities provided in the adjacent Gulbenkian Theatre building.
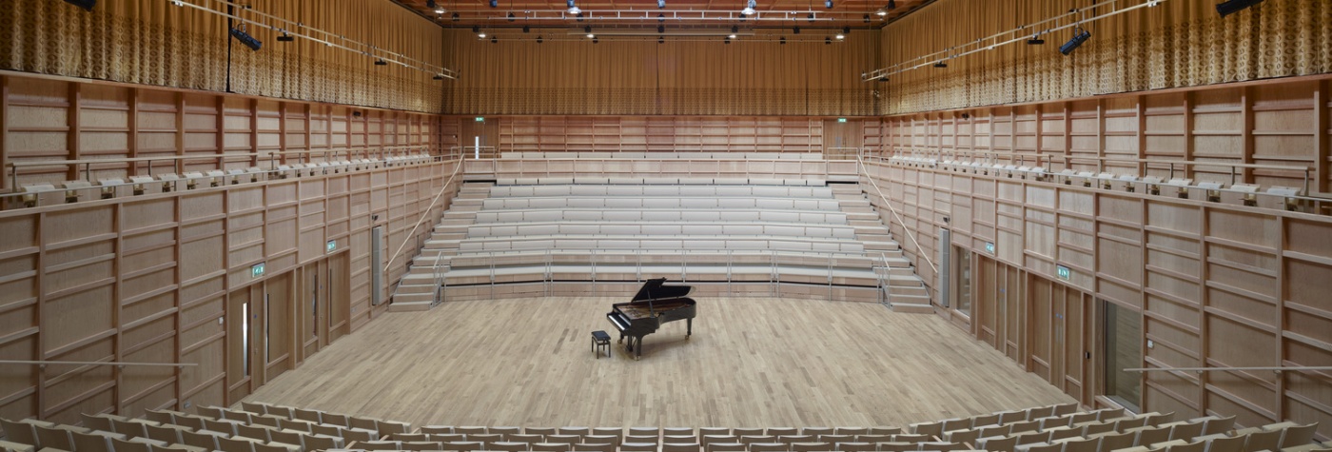
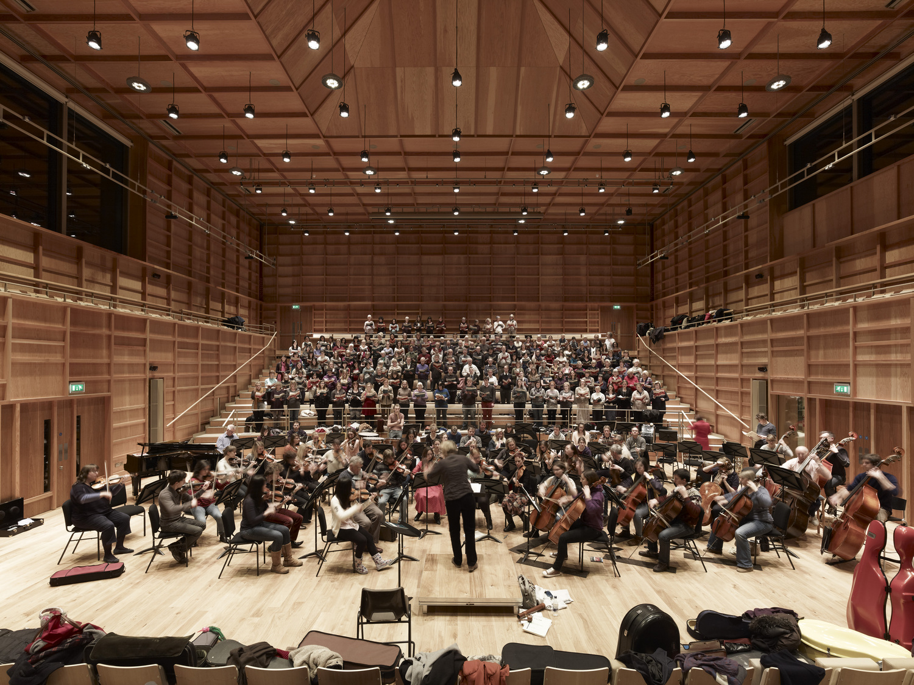
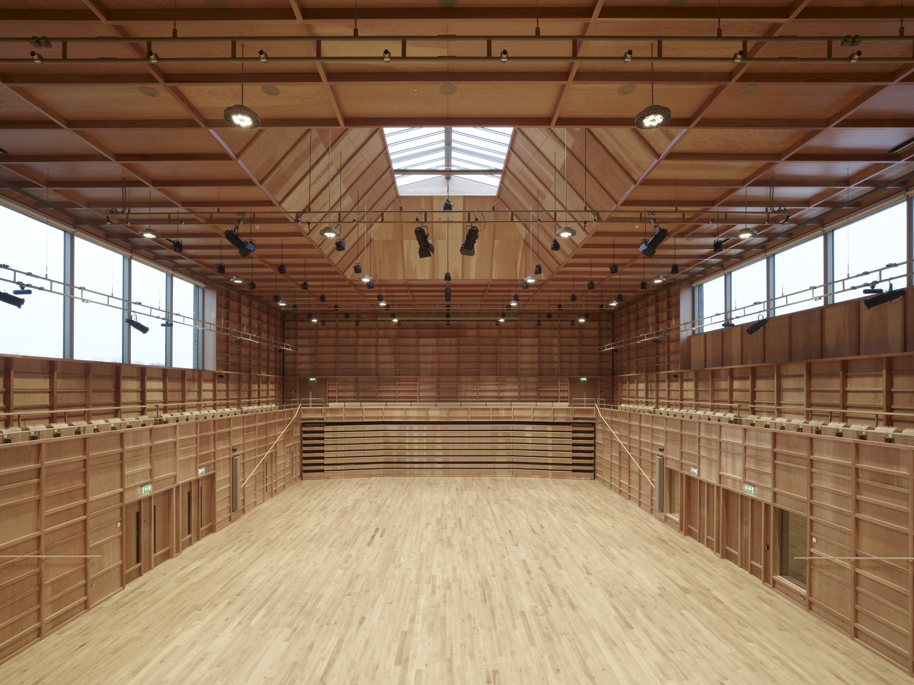
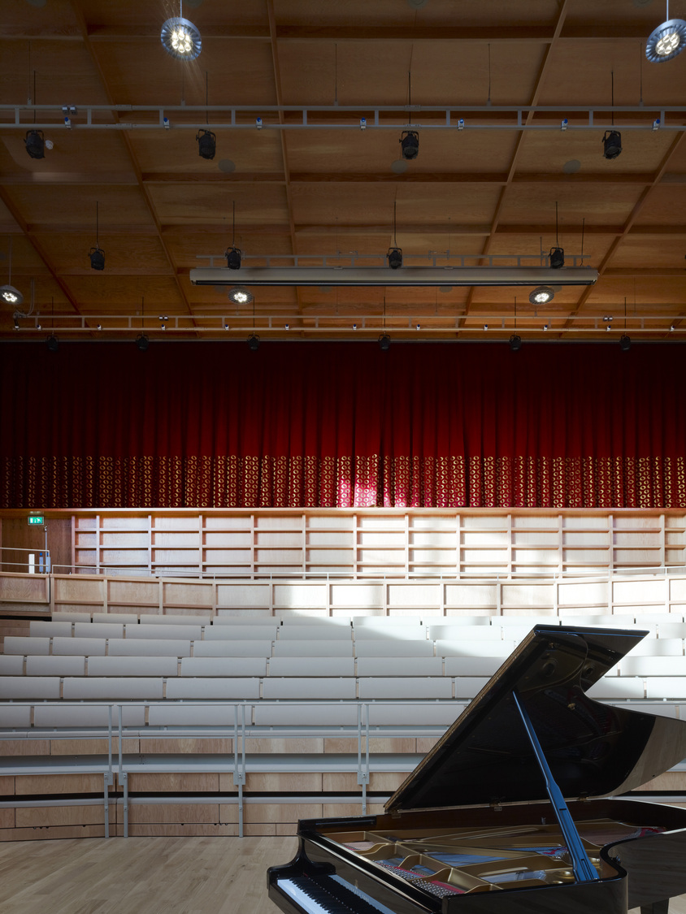
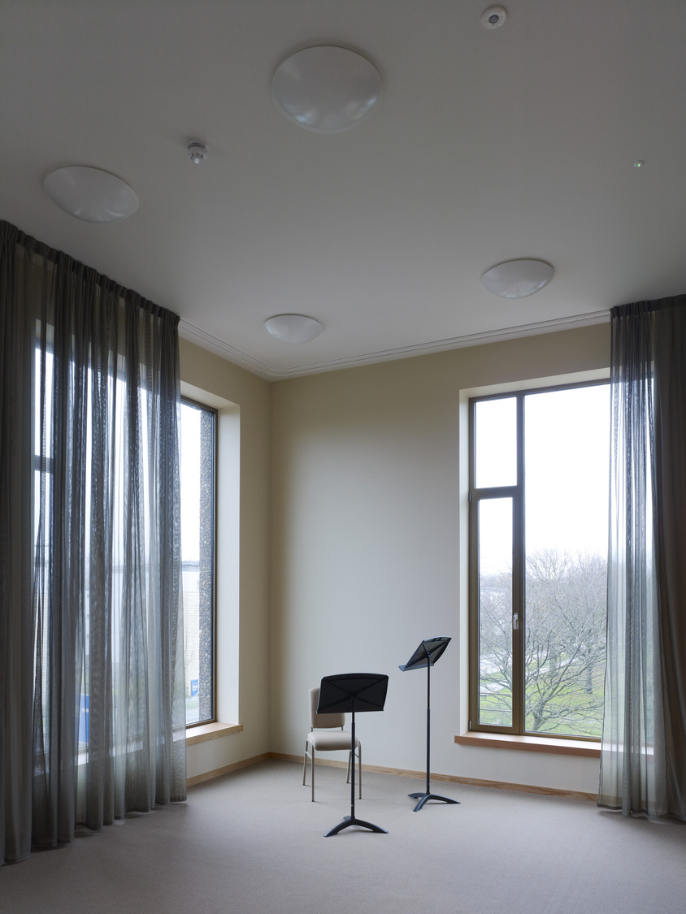
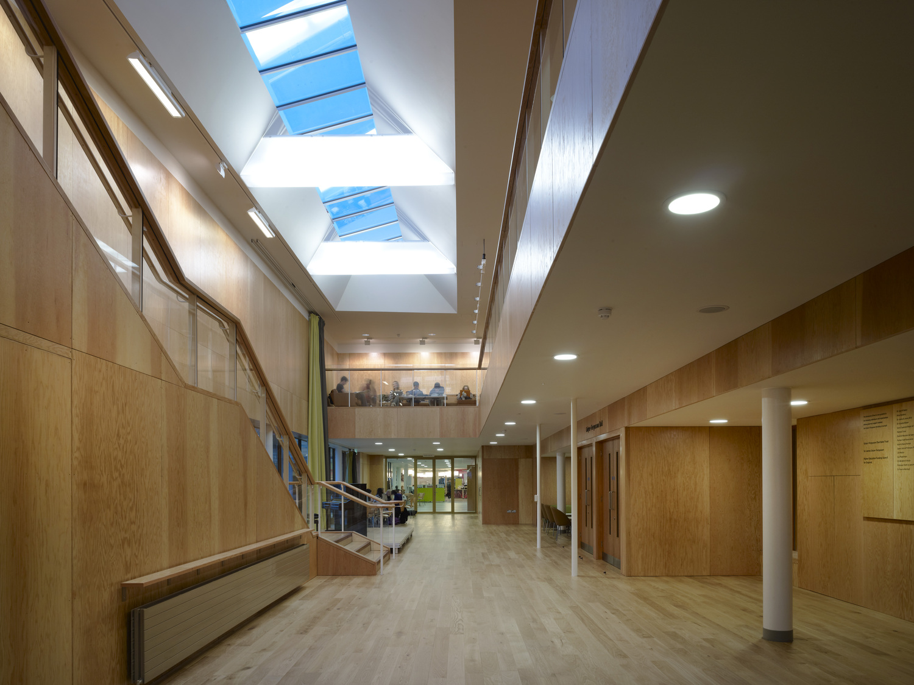





.jpg)