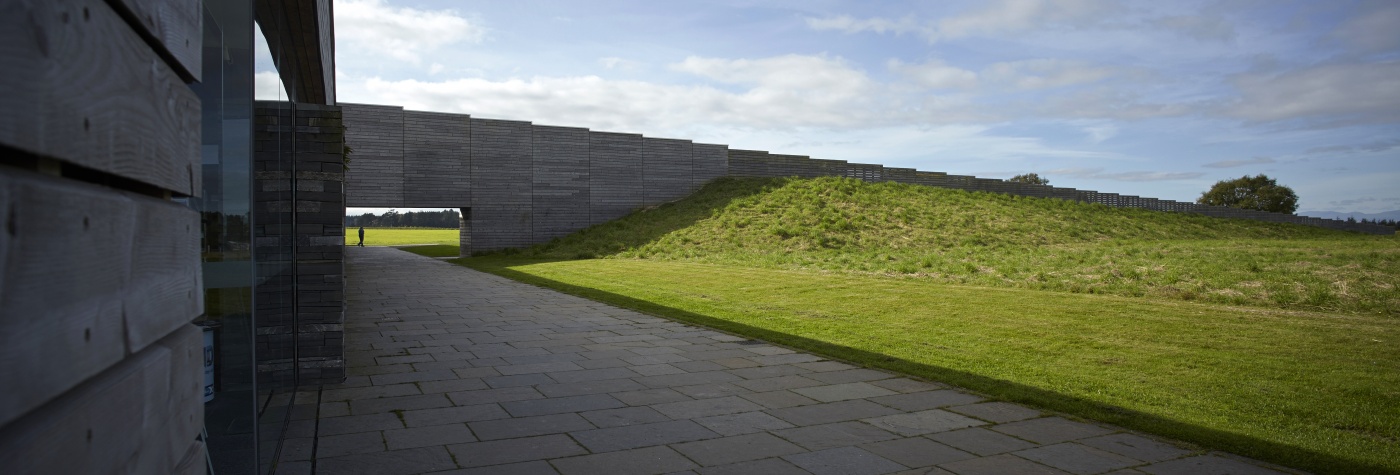Culloden Visitors Centre
The Culloden Battlefield Visitor Centre stands on the site of the last battle fought on mainland Britain.
Working with Gareth Hoskins Architects, we have created a building that is designed as a model of environmental sustainability. The landscape-hugging building envelopes around the battlefield, creating a sustainable space with low energy and water requirements.
The building is positioned to reduce wind-chill and take advantage of the natural daylight, employing high efficiency lighting for the cost-effective installation. The building is heated by a boiler system burning woodchip biomass, supplied from local forestry sources.

.jpg)
.jpg)
.jpg)
.jpg)
.jpg)
.jpg)
.jpg)
.jpg)


.jpg)