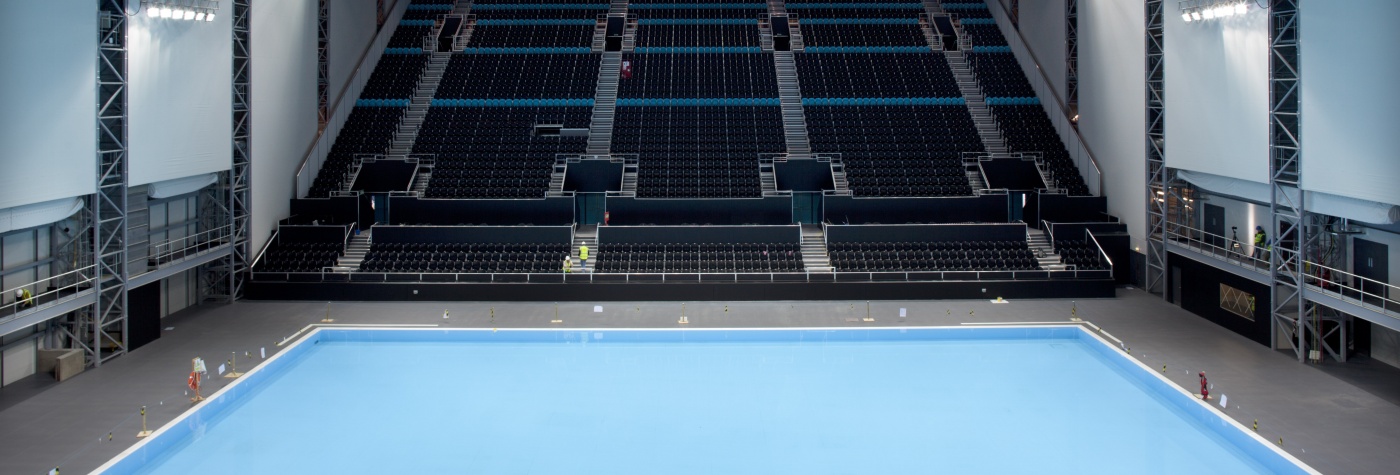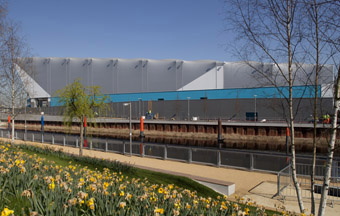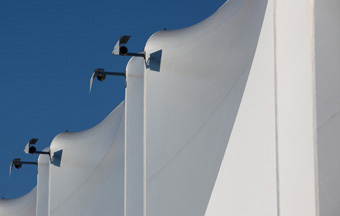London 2012 Water Polo Arena
The Olympic Water Polo arena was fundamentally different to venues for this sport provided at other Games. The 5,000 seat temporary venue for London 2012 designed by David Morley Architects, was, for the first time, tailored specifically for the game of Water Polo. We were proud to be appointed to design the building services, HDTV sports and feature lighting, PAVA system, and acoustic and sustainability consultancy.
The sloping roof was made from air-inflated recycled phthalate-free PVC cushions which provide extra insulation and reduce condensation. Water use was reduced by 40% through low flow taps and showers and waterless urinals. The design incorporates materials and MEP plant available through the rental market to ensure reuse once dismantled and a reduction in construction and deconstruction waste. The mixed mode ventilation strategy for the main spectator stand reduced the ventilation and cooling plant required by 50%.







.jpg)