Royal Veterinary College
This project at the Hawkshead, Hertfordshire campus of the Royal Veterinary College includes student accommodation and a restaurant/hospitality complex.
Designed and constructed to a high specification, this building incorporated sustainabilty at the heart of its ambitions. Max Fordham provided mechanical and electrical engineering design, acoustics consultancy and BREEAM assessment.
We also carried out computational modelling of the potential for summertime overheating, advising the architects on window size, orientation and shading to manage summer temperatures. The design resulted in groups of three and four storey pavilions, providing the 205 student rooms to a BREEAM 'Very Good' level.
The project collected both a 2012 RIBA Regional and National Award.
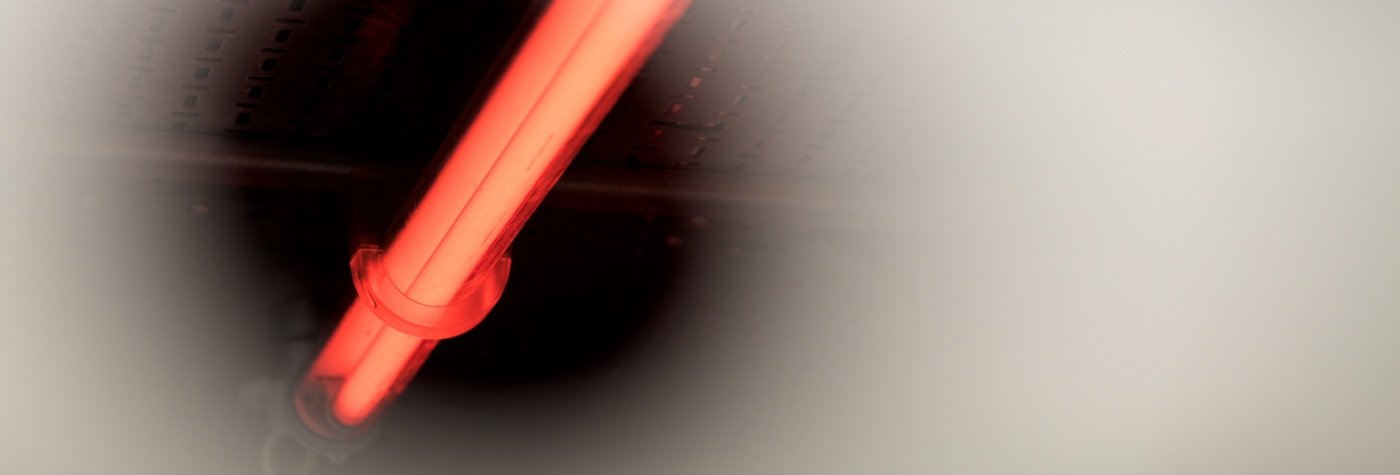
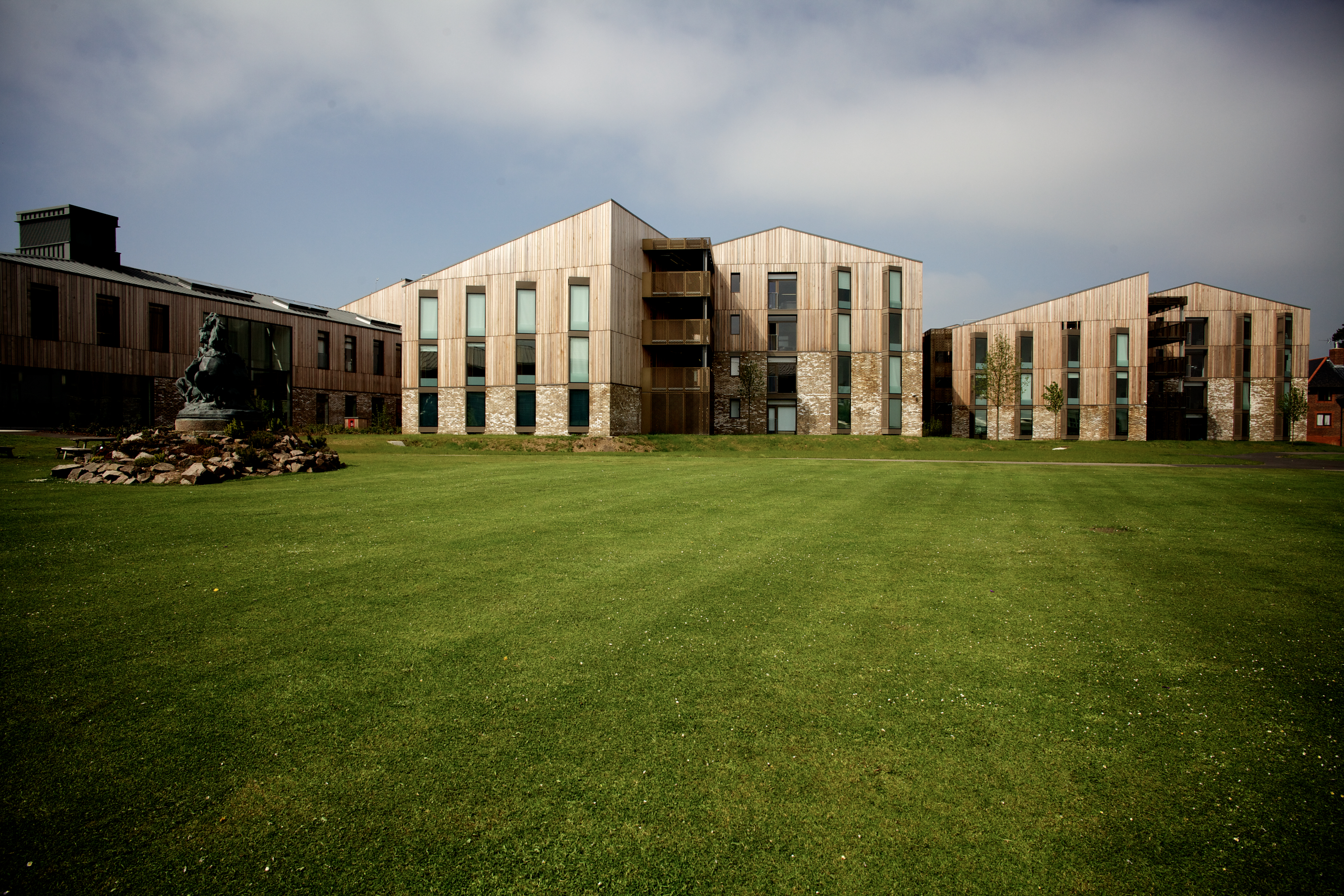
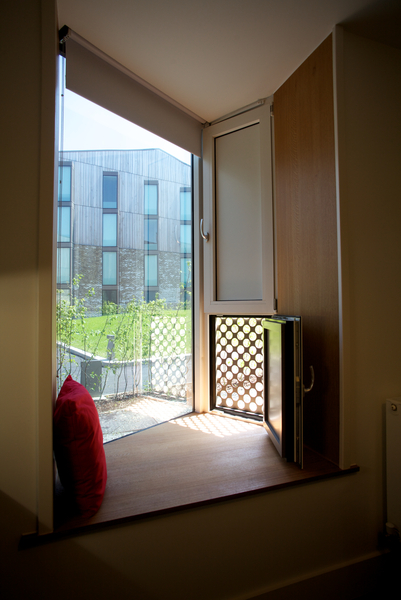
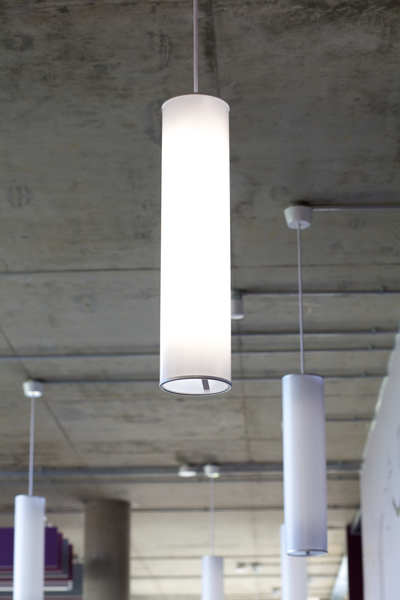
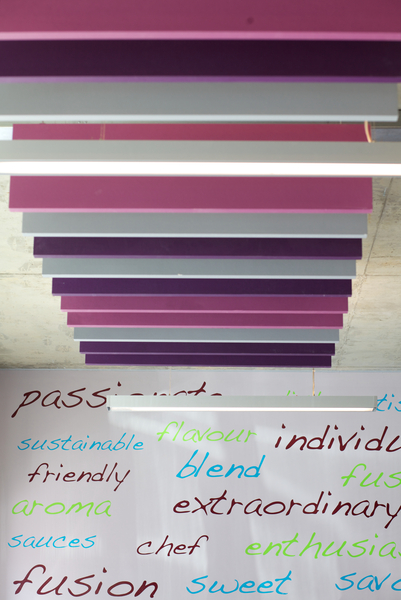
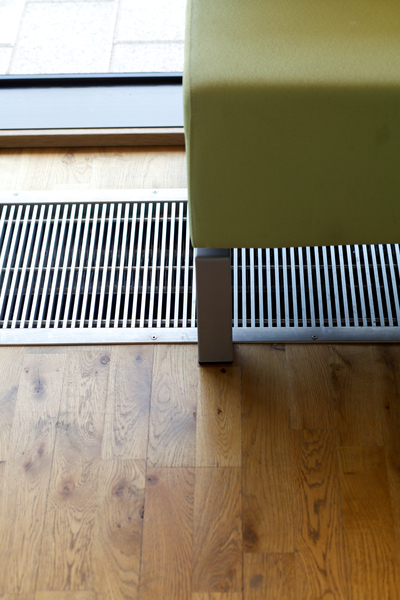
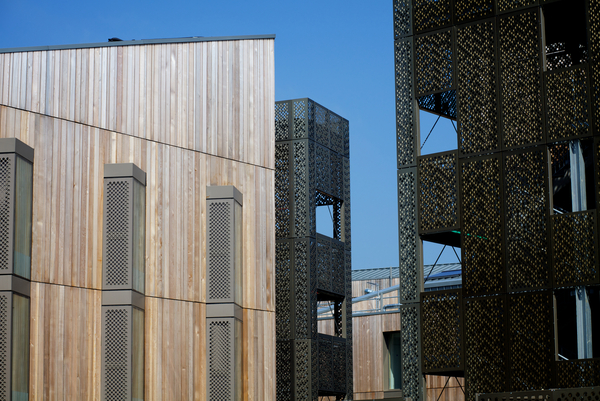
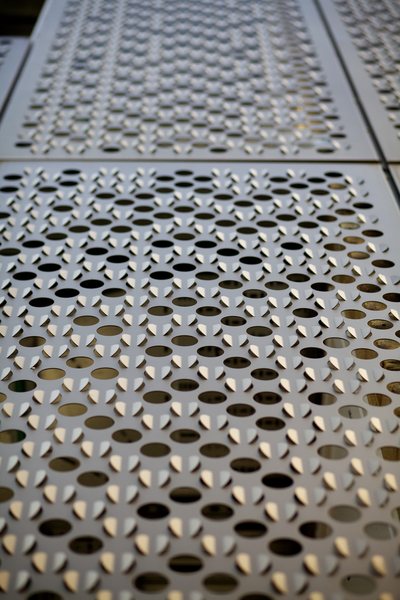


.jpg)