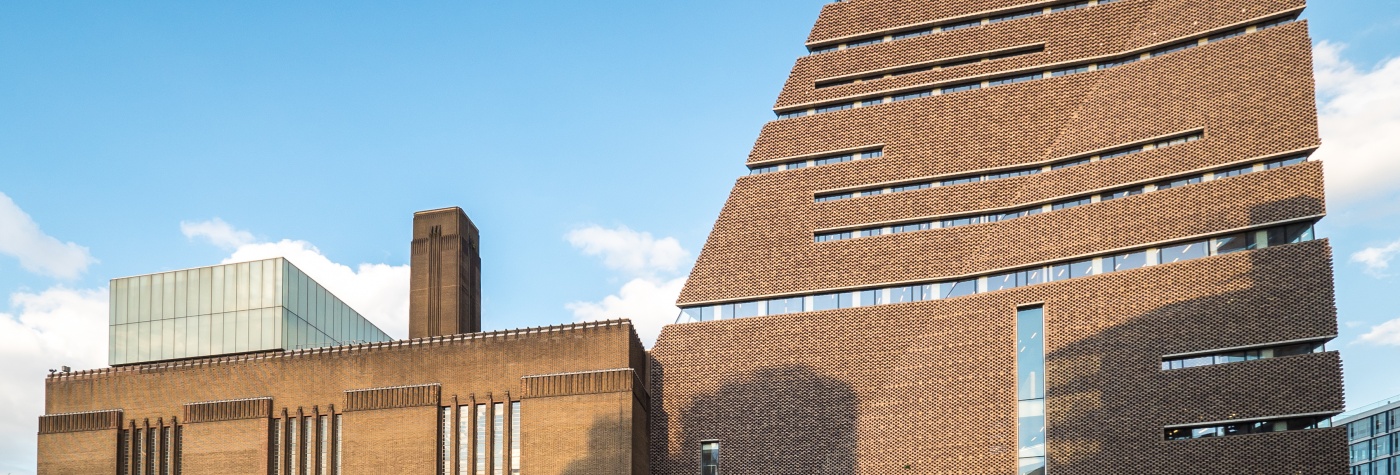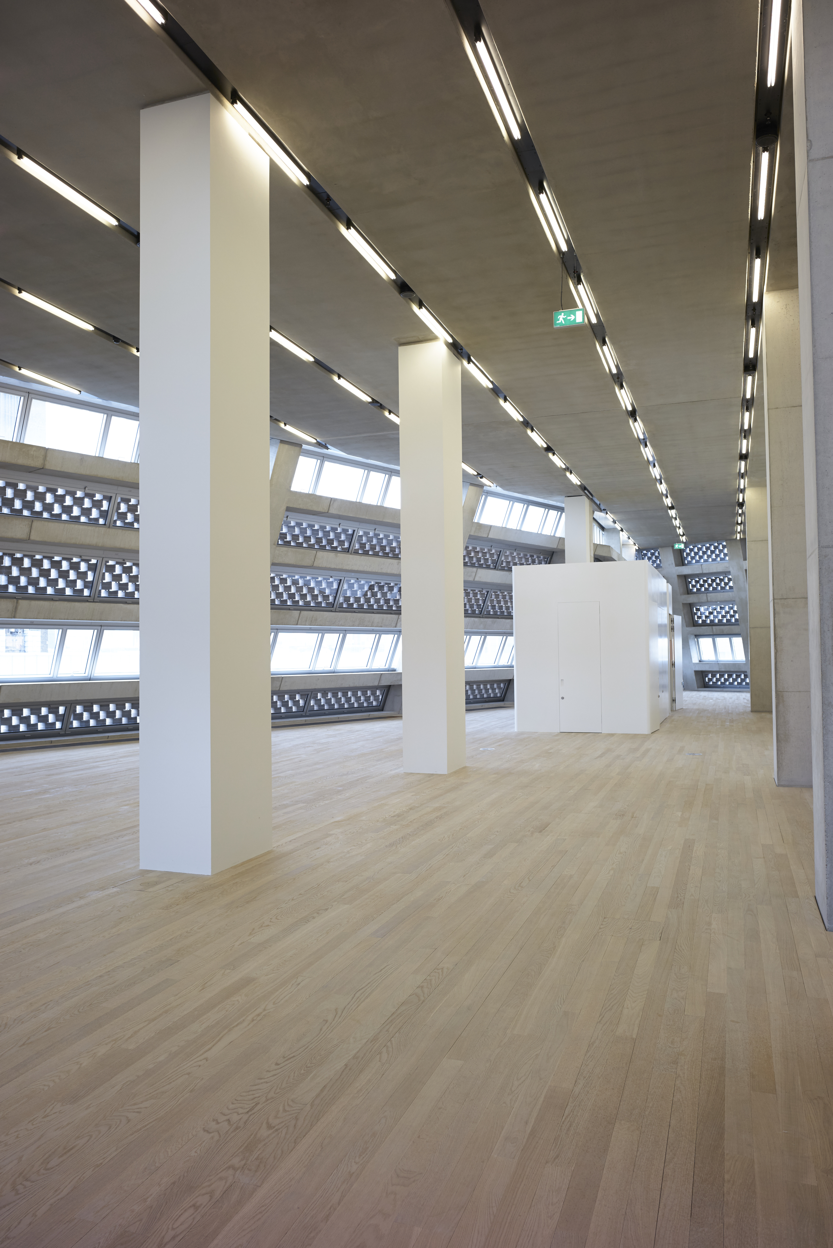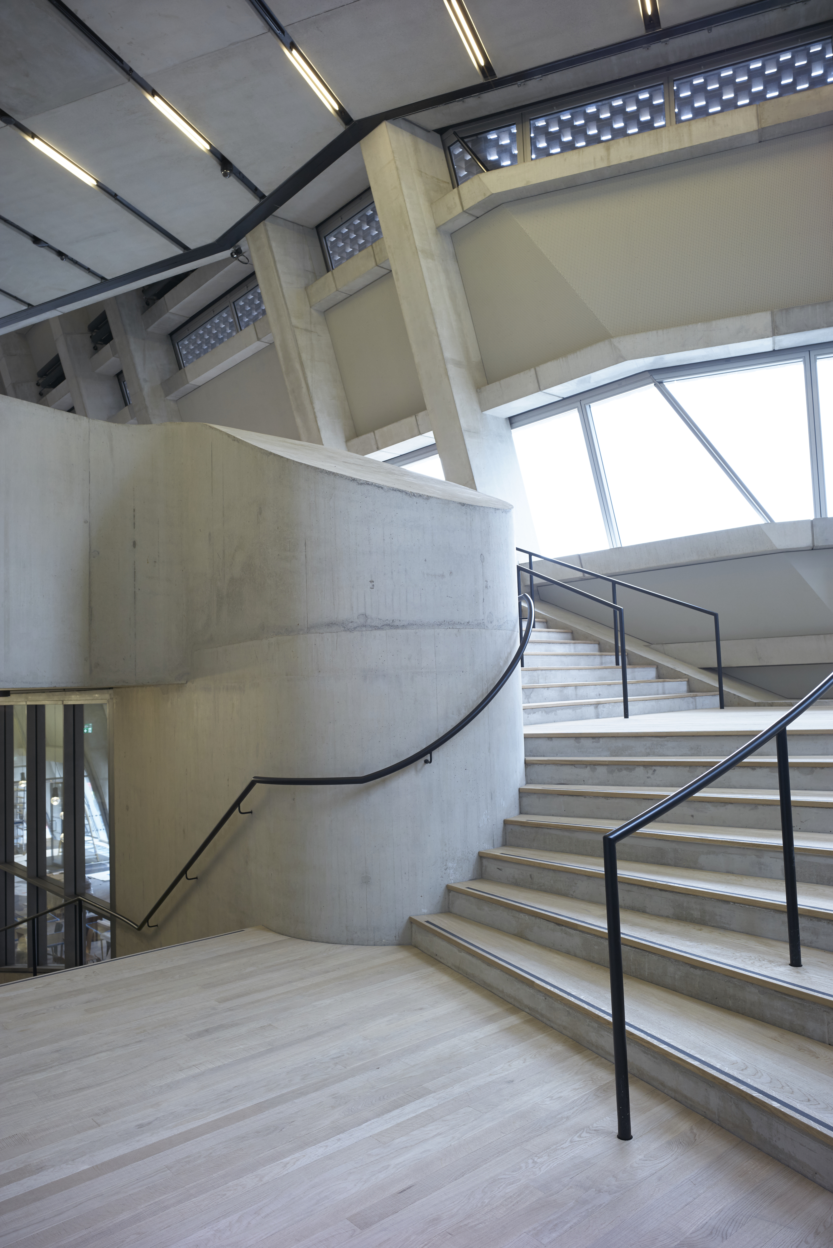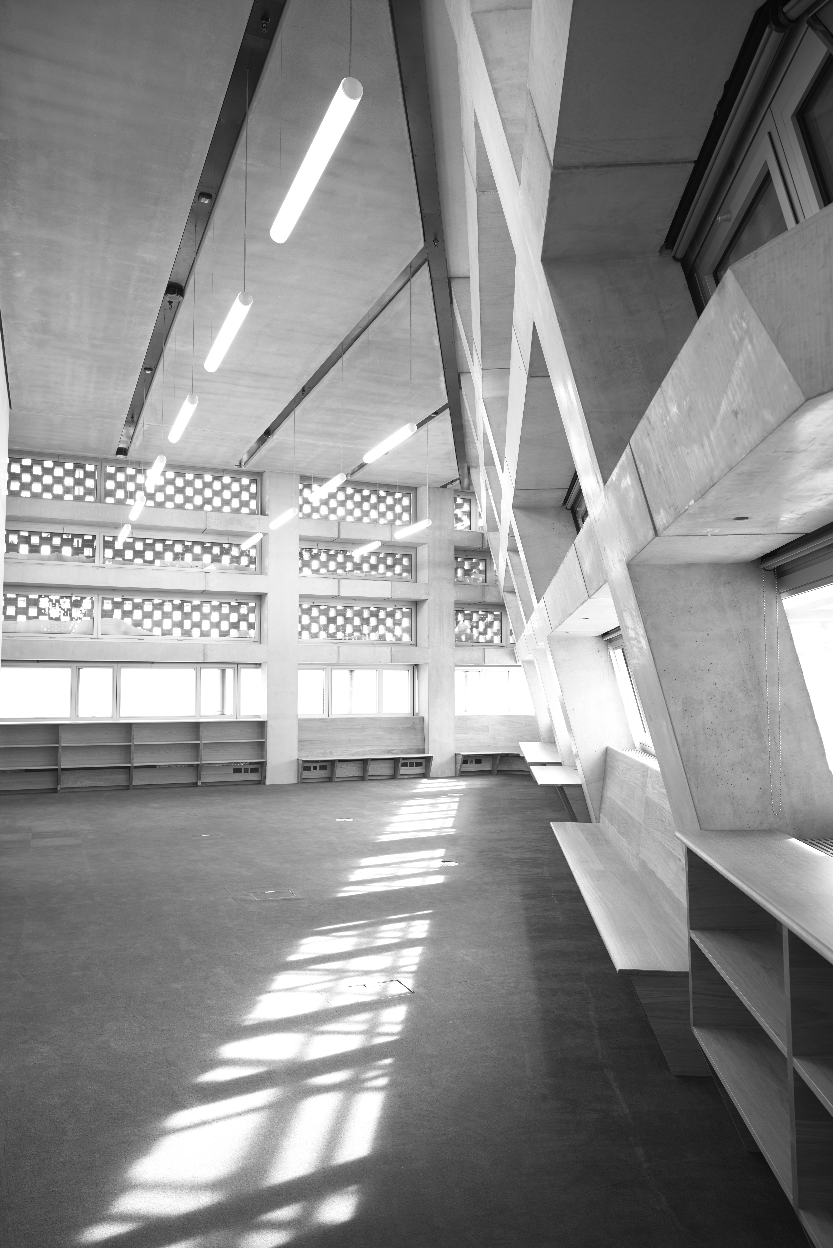Tate Modern Switch House
Switch House, designed with acclaimed Swiss architects Herzog & de Meuron is the new 11-storey extension to London's Tate Modern gallery.
Regarded by many as the most significant new cultural building in London since the British Library, the building allows 60% more of Tate Modern’s collection to be displayed.
Tate’s brief required the building to be “agenda setting” and to take a “leading role in sustainability”. Our engineering approach was driven by preferential investment in the design of the building form and efficient services in order to minimise energy demand. Energy demand is 50% lower than a typical gallery.
This project is part of an enduring relationship between Tate and Max Fordham, having previously worked together on Tate Modern, Tate Britain, Tate St Ives and Tate Liverpool.











.jpg)