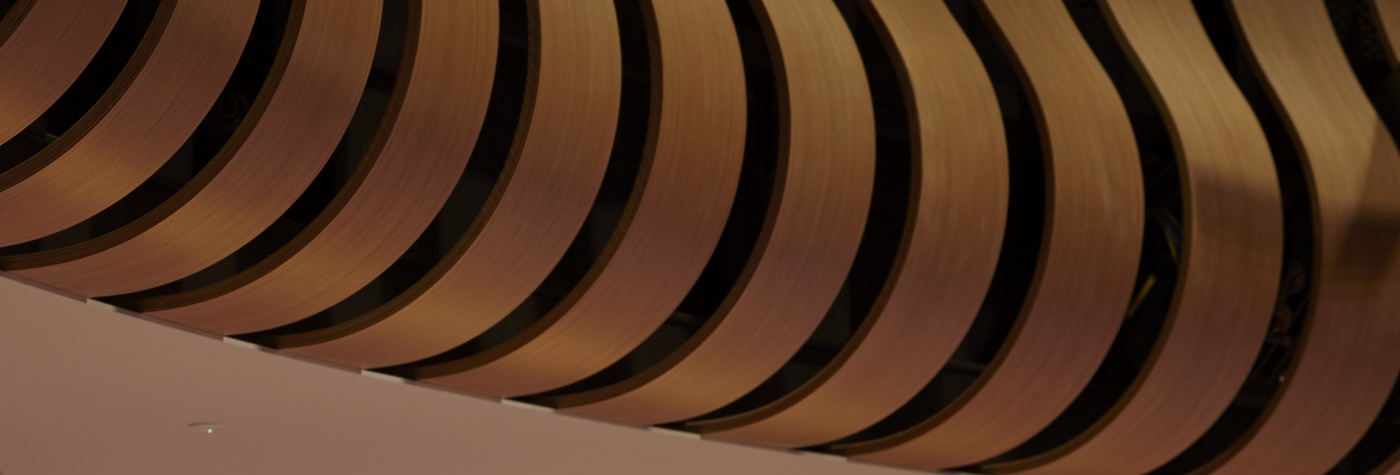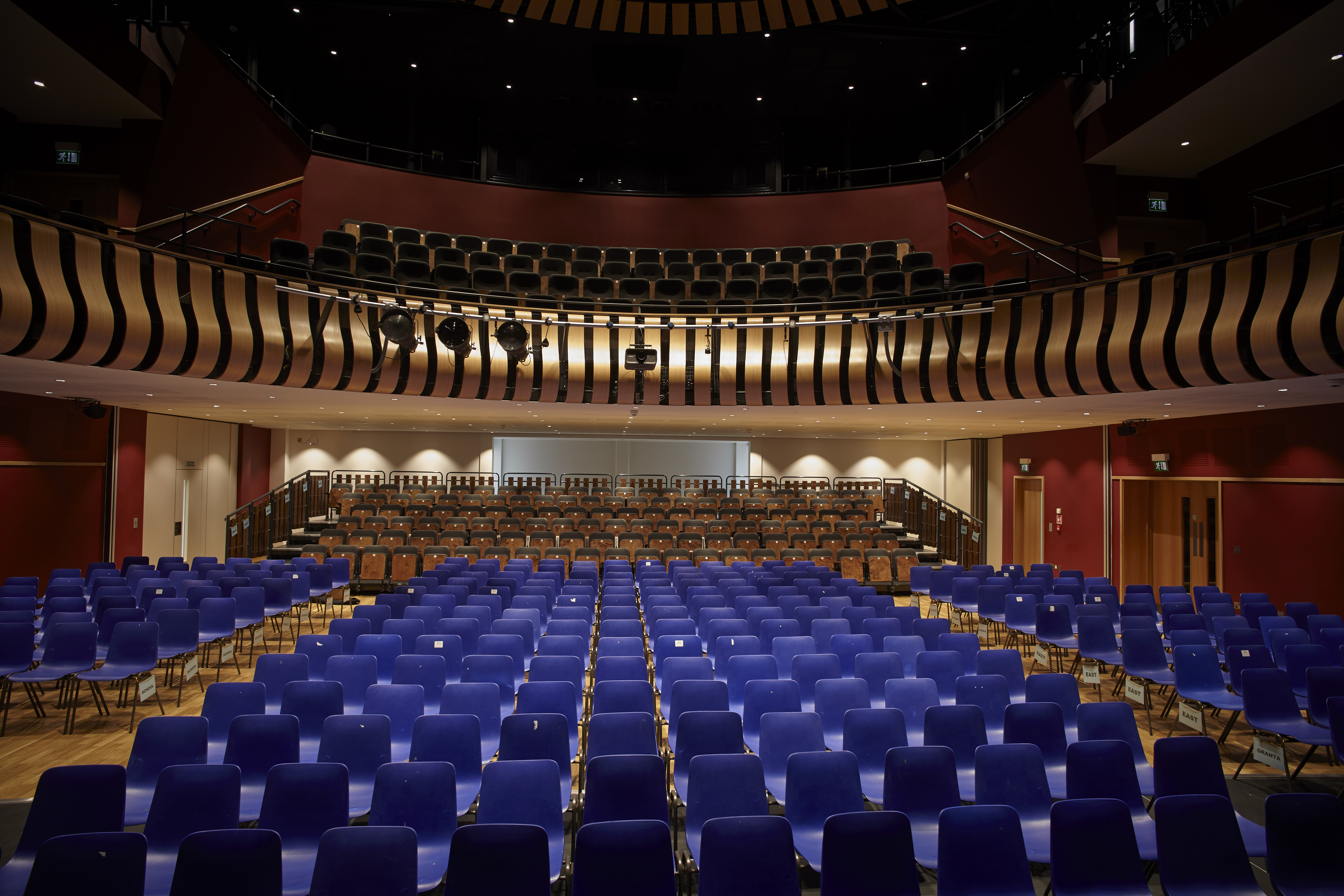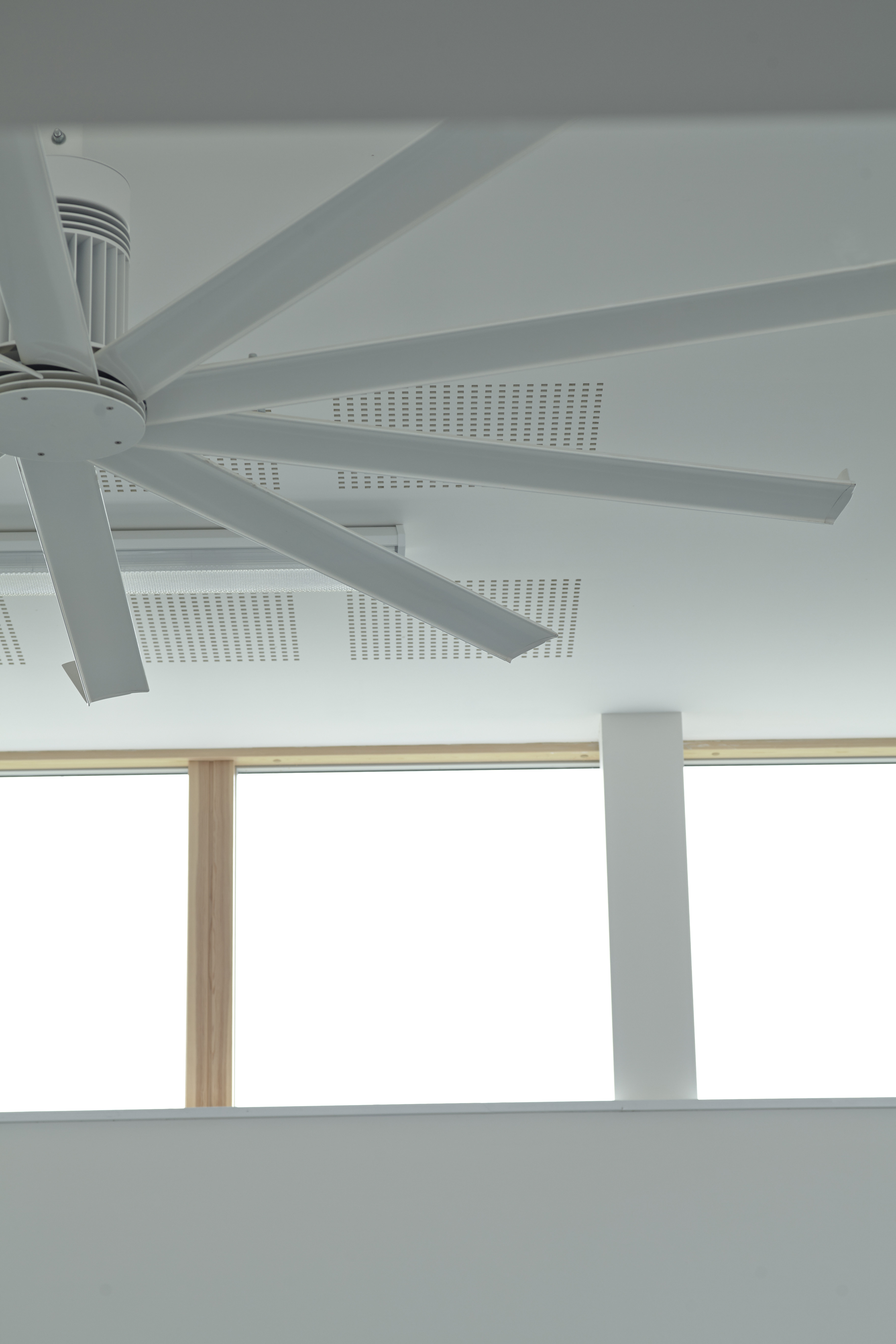Leys School Great Hall
Max Fordham has a long-standing relationship with Leys School, stretching back to 2002 over a handful of projects.
For the Great Hall, the primary performing arts space at the school, we provided mechanical and electrical engineering services and renewable energy systems advice.
The project involved the construction of a number of facilities, including a music hall and dance theatre. The building is highly practical, both spatially and technically, but it is also delightfully social for students and staff alike.
The School's existing electrical infrastructure was limited and our commission included assessment and monitoring of electricity consumption to establish available capacity for the new development.



.jpg)
.jpg)
.jpg)


.jpg)