The Toffee Factory, Newcastle
The Toffee Factory, a refurbished Victorian sweet factory, was converted into a block of 27 serviced offices for the creative community in Ouseburn, Newcastle. It opened in December 2011 and achieved BREEAM 'Very Good'.
All the offices have ample daylight, with the lower floor retaining the original building's high ceilings. Heating is provided by a highly efficient wood pellet biomass boiler and cooling is by natural ventilation.
A high degree of flexibility has been introduced by concealing mechanical and electrical services below the floors rather than in the walls. This enables tenants to easily reconfigure the office spaces by moving partition walls which complement the fixed exposed brickwork feature walls. The project has acheived a BREEAM 'Very Good' Rating up to Design Stage for BREEAM Offices 2008 scheme.
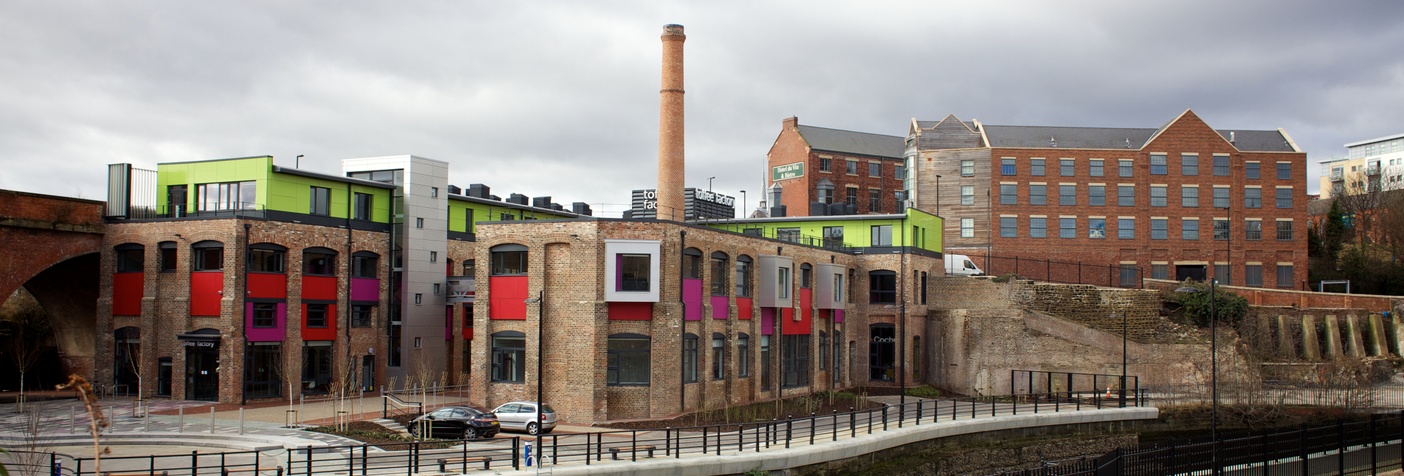
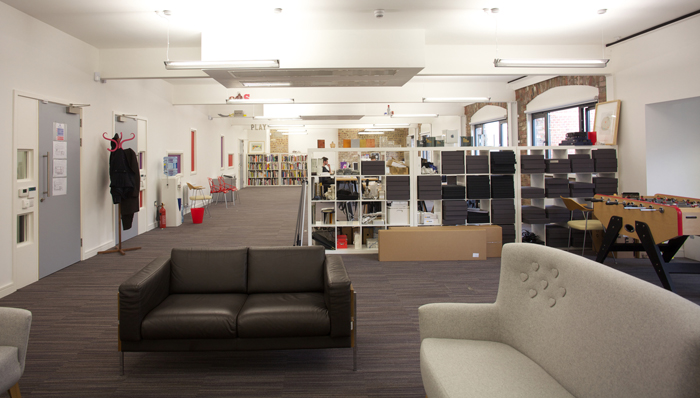
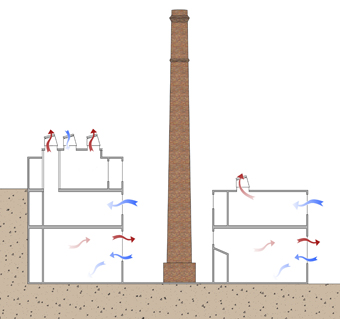
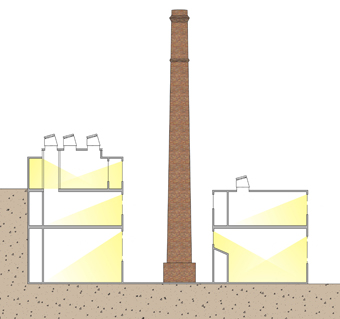
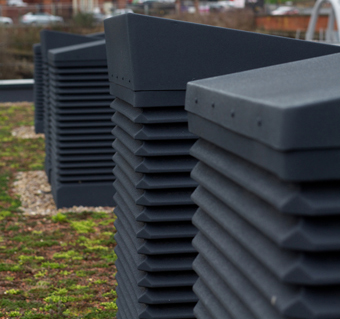
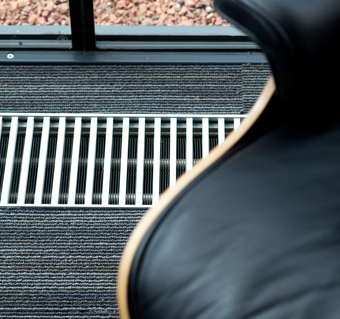
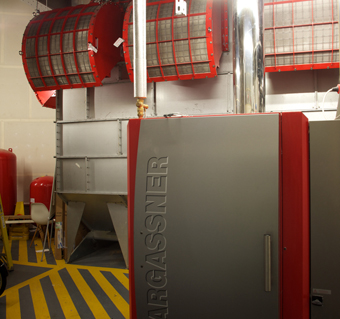
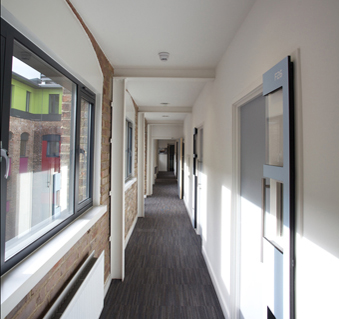


.jpg)