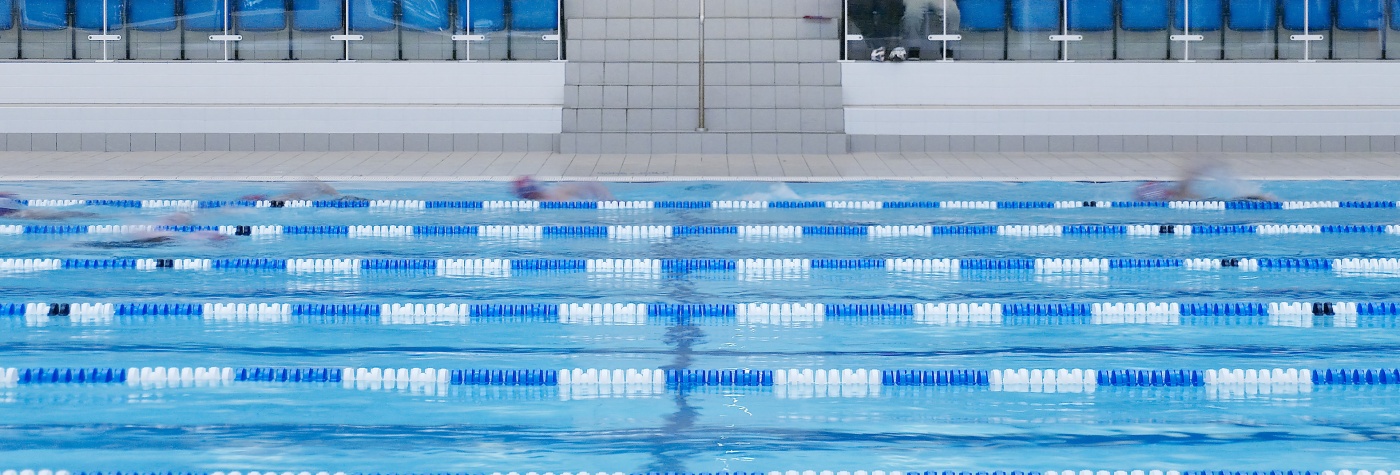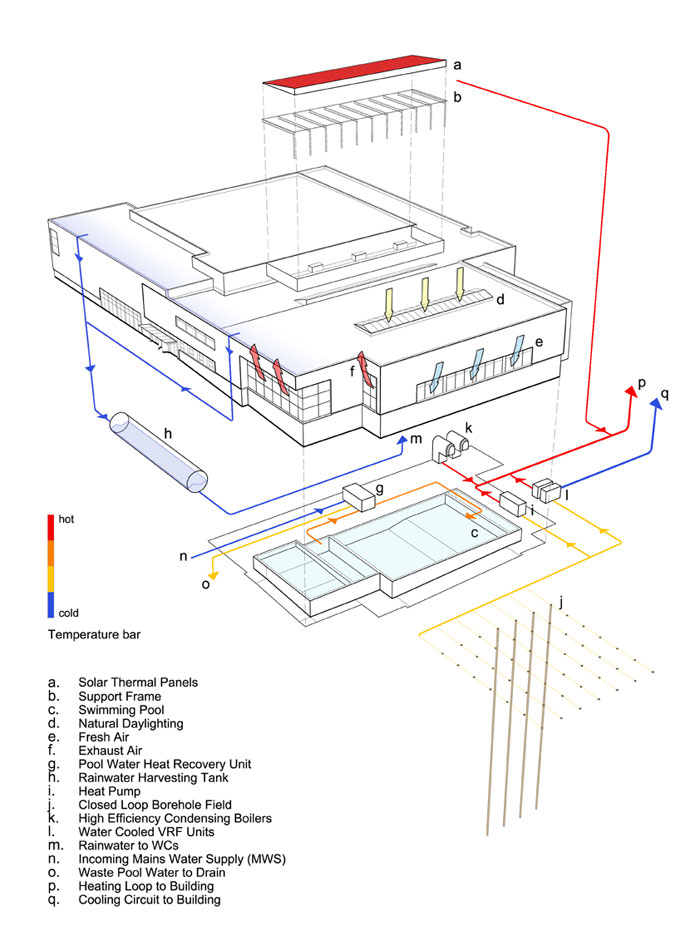Watford Woodside Leisure Centre
The renovation and extension of Woodside Leisure Centre is a low-energy exemplar for leisure facilities; a building type that is notoriously energy-intensive.
The design reused most of the fabric of the previous building, with an additional area to house two new swimming pools. Max Fordham created an environmental strategy that reduces the pool's energy demand through a combination of roof lights, high-efficiency heat recovery ventilation, optimum relative humidity control and a system to transfer heat from backwash water to the pool water. The result is a lean, efficient building with no compromise to occupant comfort.

.jpg)
.jpg)
.jpg)
.jpg)


.jpg)