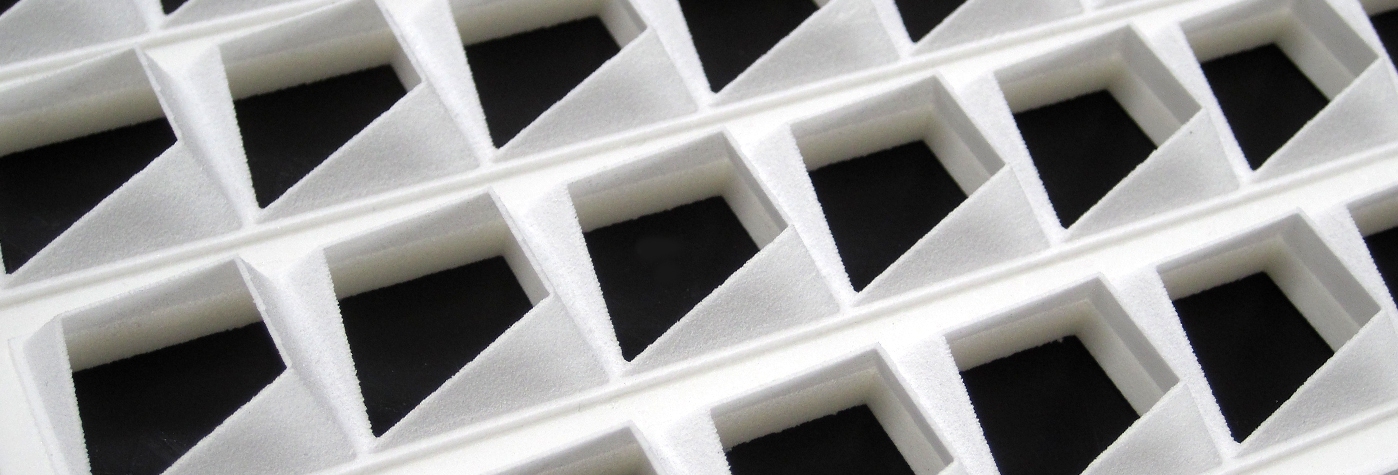Parametric Modelling & Optimisation
A building can be thought of as a collection of objects. Parametric modelling defines the design of those objects by sets of parameters.
The parameters can be properties of the objects themselves such as length, height, density; or properties of the objects’ performance, such as the amount of heat lost in winter or the distance from a post office. We use computers to calculate the properties of proposed building designs and modify the designs until we find the ones that perform the best.
Rather than directly designing objects, we design algorithms (sets of rules) that in turn design the objects. Thousands of design options can be tested by rapid, virtual prototyping to find one or more solutions that are the best fit.

-
HAYWARD GALLERY ROOFLIGHTSView
-
BUILDING FORMSView
-
Optimising lecture hall acousticsView




.jpg)