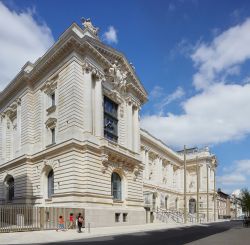- About
-
MF: Net Zero
- Projects
- Services
- M&E Engineering
- Net Zero Carbon
- Sustainability Consultancy
- Lighting Design
- Acoustics
- Passivhaus
- Soft Landings
- Wellbeing
- Light + Air
- Breeam and Leed Assessments
- Whole Life & Embodied Carbon
- Decarbonisation Plans
- BIM & Digital Engineering
- Building Physics & Modelling
- Post Occupancy Evaluation
- Environmental Design
- Planning Guidance
- Sustainable Masterplanning advice
- Utility Infrastructure
- People
- News
- MAX:R+I
- Contact
-
 National Portrait Gallery
National Portrait Gallery -
 The Entopia Building
The Entopia Building -
 Magdalene College New Library
Magdalene College New Library -
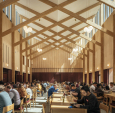 Homerton College Dining Hall
Homerton College Dining Hall -
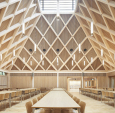 Ibstock Place School
Ibstock Place School -
 Royal Wharf Primary School
Royal Wharf Primary School -
 The Makers, Nile Street
The Makers, Nile Street -
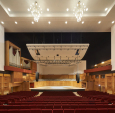 Fairfield Halls
Fairfield Halls -
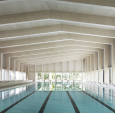 City of London Freemen’s School Swimming Pool
City of London Freemen’s School Swimming Pool -
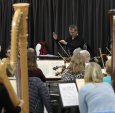 Scottish Opera Rehearsal Space
Scottish Opera Rehearsal Space -
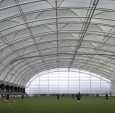 Oriam Sports Performance Centre
Oriam Sports Performance Centre -
 Musée d’Art de Nantes
Musée d’Art de Nantes -
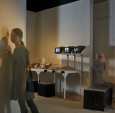 This is a Voice
This is a Voice -
 Newport Street Gallery
Newport Street Gallery -
 Mint Street
Mint Street -
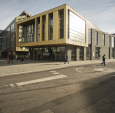 Keynsham Civic Centre
Keynsham Civic Centre -
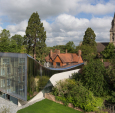 Investcorp Building
Investcorp Building -
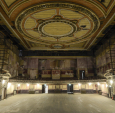 Alexandra Palace
Alexandra Palace -
 City of London Freemen's School
City of London Freemen's School -
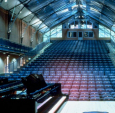 Corn Exchange, Kings Lynn
Corn Exchange, Kings Lynn -
 The Hub, Coventry
The Hub, Coventry -
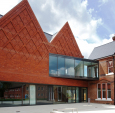 Wessex Auditorium, Brentwood School
Wessex Auditorium, Brentwood School -
 Napoli Afragola High Speed Train Station
Napoli Afragola High Speed Train Station
National Portrait Gallery
This sensitive restoration breathes new life into the historic buildings, providing the best possible environmental conditions for both the artwork and the people inside the gallery.
Our acoustic design focused on creating a peaceful environment for users of the gallery. We designed acoustically absorbent finishes to some gallery spaces to improve the experience for busy events and functions by controlling reverberation.
The new entrance hall and multi-storey atrium have been modelled using 3D acoustic ray-tracing software.
To aid the design of new areas for relaxation and education, we assessed noise from the nearby Charing Cross Road and vibration from underground trains.
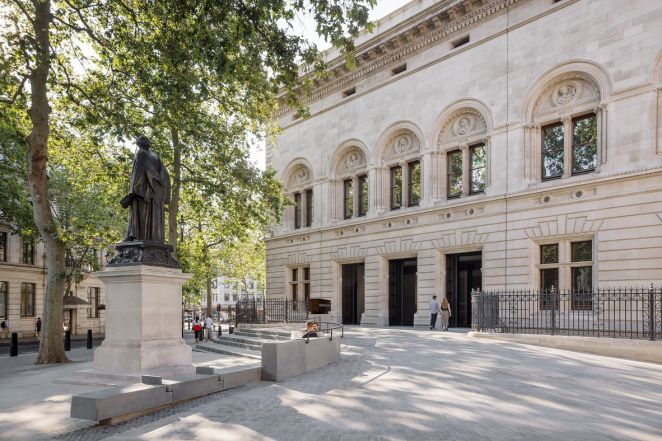 Info
Info
The Entopia Building
The former 1930s Telephone Exchange at 1 Regent Street, Cambridge, has been transformed into an ultra-low carbon sustainability hub and new home for Cambridge Institute for Sustainability Leadership (CISL). This world-first for a deep retrofitted sustainable office building sets new standards for low energy use, carbon emissions and impact on natural resources as well as user experience and wellbeing measured against multiple benchmarks.
Acoustic absorption is provided via class A cellulose spray ceilings and extensive acoustic panelling in meeting rooms, to provide conditions suitable for collaboration, communication and hybrid working. Noise from Cambridge city centre's Regent Street is mitigated with robust acoustic glazing and noise control is provided to ventilation systems to meet Passivhaus's stringent standards for plant noise. Our scope included the provision of pre-completion acoustic testing following the refurbishment.
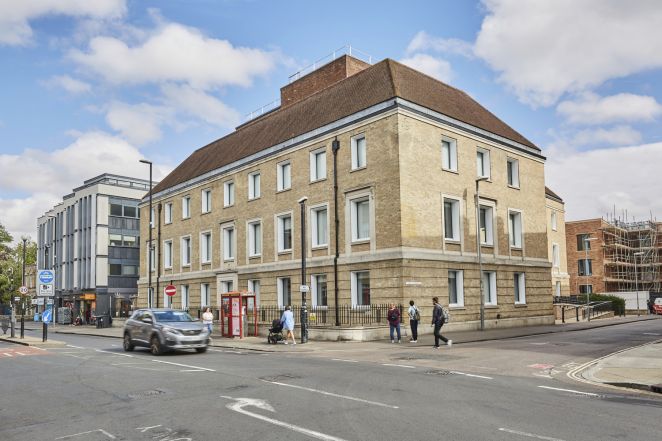 Info
Info
Magdalene College New Library
The new three-storey building for Magdalene College in Cambridge was crowned RIBA Stirling Prize winner 2022, praised by the judges for its exceptional engagement with environmental design principles, overarching commitment to build something that will stand the test of time, and for the well-designed environments that hugely improve student success and wellbeing.
We used acoustic absorption behind the bespoke slatted timber to provide reverberation control which fits seamlessly with the overall architectural vision of the brick and timber building. The floor surface is built on natural rubber isolators, providing excellent impact noise control and a suitably robust feel to the walking surface. Detailed noise modelling showed that rooms would have noise levels that are appropriate for peaceful study, despite the main road to the north.
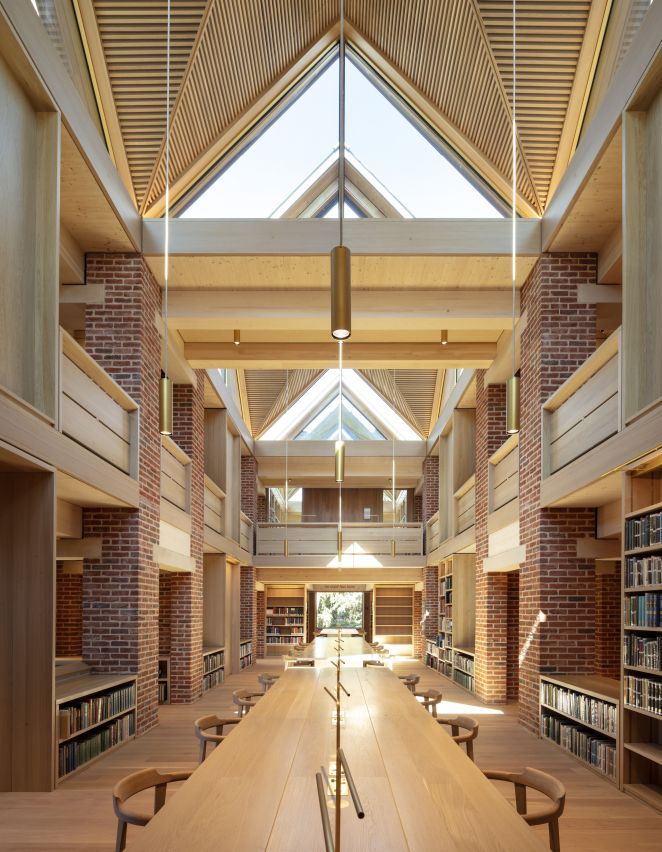 Info
Info
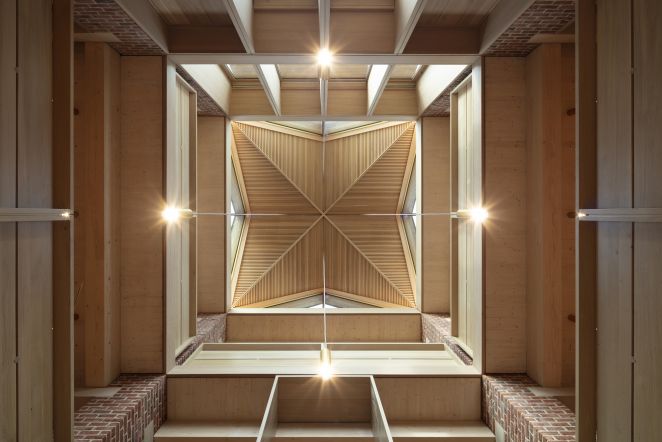 Info
Info
Homerton College Dining Hall
The striking, new dining hall at Homerton College in Cambridge, comprises a dining hall, buttery, kitchens and associated staff amenities. Homerton is Cambridge University’s youngest college but is now the largest by student numbers.
As part of our acoustics input, we modelled the acoustics of the 5,000m³ dining hall to evaluate reverberation and noise from diners. The acoustics are controlled by means of seamless acoustic plaster and diffusing wall finishes. The acoustic design strategy reflected the sustainability targets for the project and the intent to design for a 100-year lifespan.
The dining hall is naturally ventilated and the whole building is all-electric, with heating and hot water provided by ground source heat-pumps that reduce the associated CO2 emissions by approximately 40%.
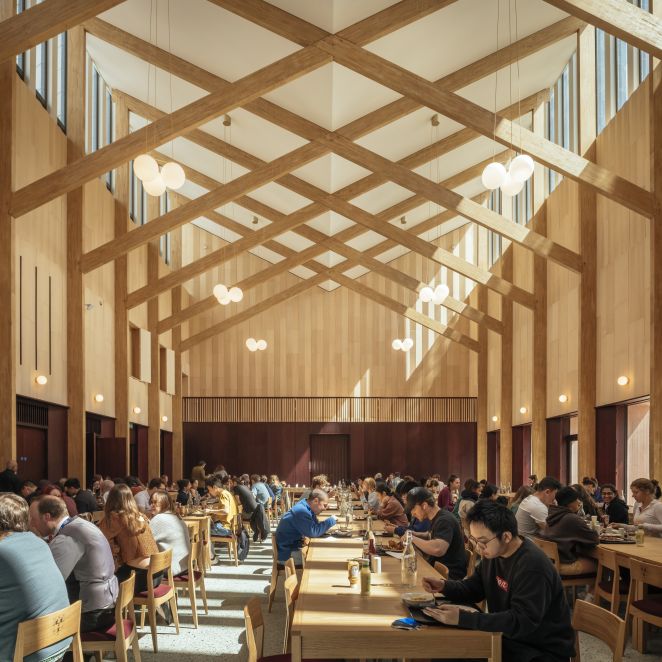 Info
Info
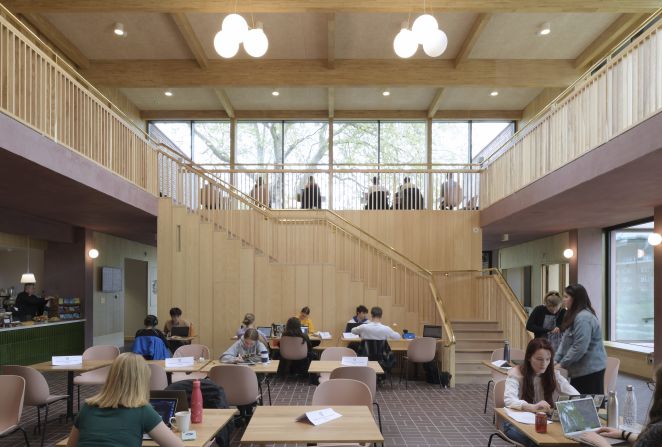 Info
Info
Ibstock Place School
The new Refectory Building at Ibstock Place School, winner of a RIBA London Award 2022 and Architects' Journal Award for Schools 2021, includes two interconnected dining halls, seating over 500, a full commercial kitchen, servery and new sixth-form centre. In addition to its use for dining, the main hall has been designed to function as a multi-use space throughout the school day and a high-quality events space in the evenings.
The client had high aspirations for the acoustics of each of the spaces. A critical aspect was to provide a sufficient area of acoustically absorbing surfaces in the large-volume halls. By working collaboratively with the architect and other design disciplines, it was possible to inset the acoustic finishes within the glue-lam lattice, using a slatted timber design to suit the aesthetic of the hall.
Computer modelling was used both to model the atmosphere within the halls and to predict the passage of sound between the interconnected spaces, limiting the likelihood that noise from the kitchens would disturb assemblies taking place in the main hall.
Attenuated natural ventilation openings were included on the west façade, so that activity noise from the hall during dining did not disturb nearby neighbouring properties.
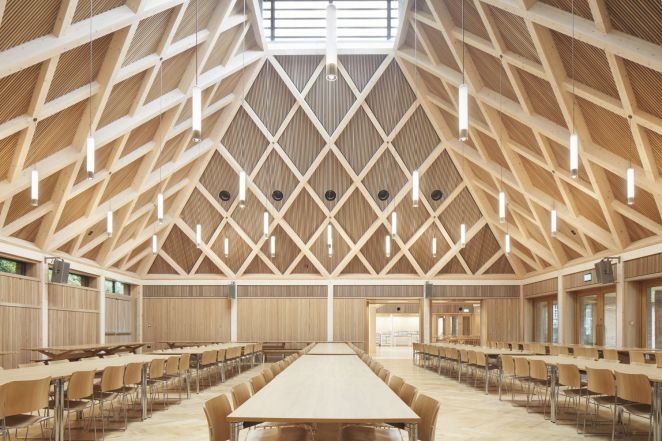 Info
Info
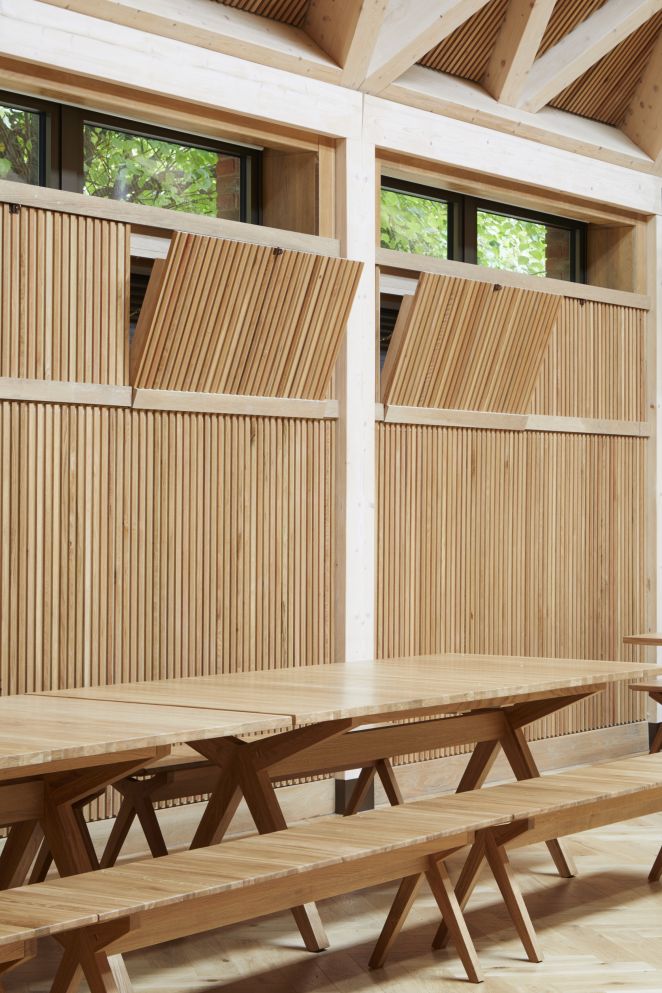 Info
Info
Royal Wharf Primary School
Royal Wharf Primary School, winner of a RIBA London Award 2022, is a new two-form entry school in an urban area of London with a multi-use games area on the roof. Natural ventilation is used where possible, however as the site is subject to moderate aircraft noise from London City Airport, perimeter rooms are provided vents incorporating acoustic louvres to mitigate external noise levels. Air passes from classrooms to the central corridor and stair core via acoustic attenuators, enabling cross and stack ventilation, via opening roof lights.
A controlled acoustic character is delivered by use of absorbent rafts and walls panels. Additionally, in the main Hall, acoustic wall panels are combined with an articulated ceiling, providing a mixture of diffusion and absorption to aid the acoustic performance of the space.
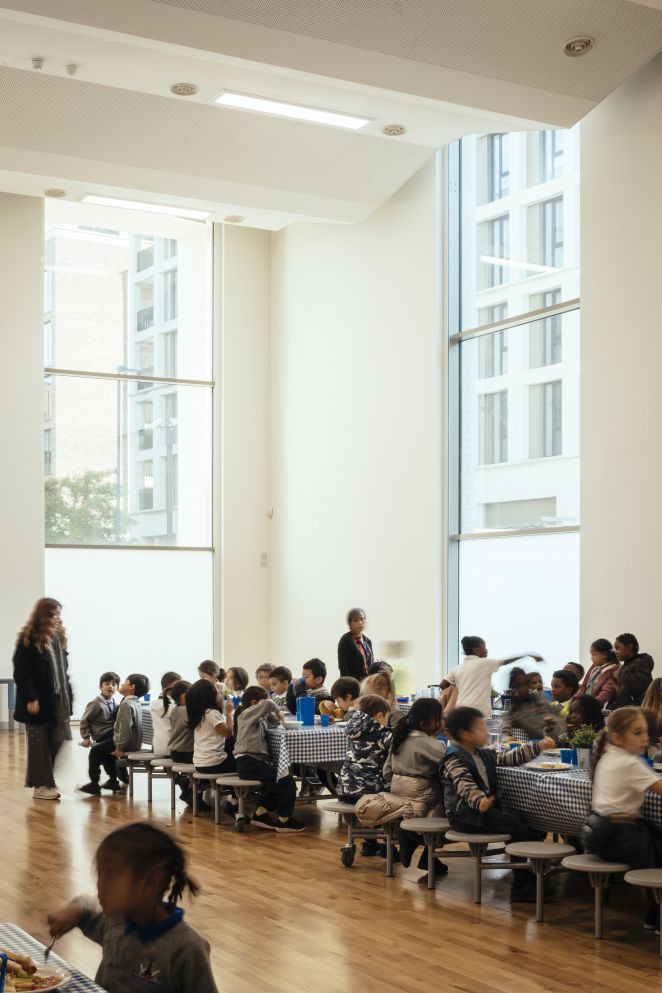 Info
Info
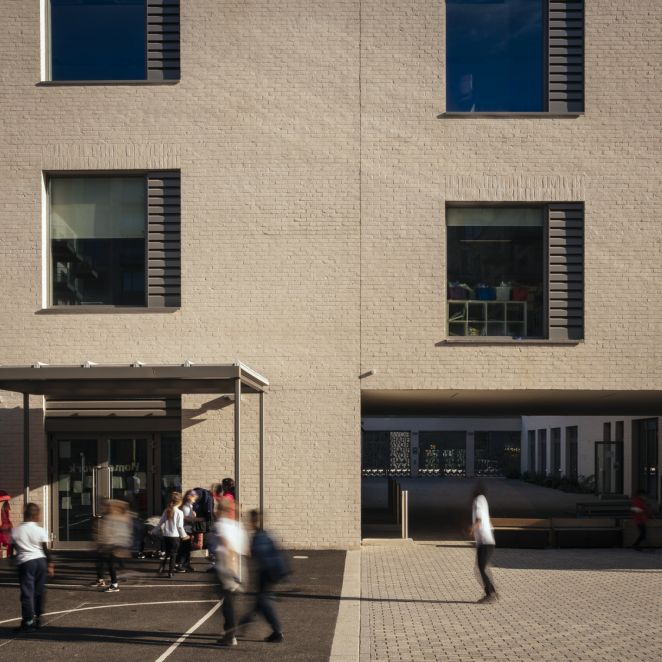 Info
Info
The Makers, Nile Street
The Makers combines a BSF school and 175 residential apartments to create a successful, diverse and truly accessible place.
Working together with Avanti Architects, the new-build scheme provides 175 residential units, a commercial/gallery space, a new alternative provision school, enhanced community sports facilities and a new public space for London. The New Regent College Site is situated to the west of Shoreditch and sits alongside the Underwood conservation area.
For the acoustic design we worked with the curtain walling suppliers, assisting them to develop a specification to control both external noise ingress and flanking paths between dwellings. We also focused on sound separation between the residential and school areas and the acoustic finishes in teaching areas. Pre-completion acoustic testing has been used to demonstrate that the our design meets high standards of acoustic performance throughout.
 Info
Info
Fairfield Halls
The Fairfield Halls is a renowned 1960’s concert venue in the heart of the London Borough of Croydon.
The Redevelopment Project was a major refurbishment to modernise the complete building including its historic Concert Hall, Ashcroft Theatre, foyer and front and back of house areas. The project also included the addition of new multi-function and gallery spaces, a community café and an improved public external realm.
The acoustic design for the concert hall retains the highly regarded acoustics of the original auditorium, while also improving flexibility for different types of performance by adding a series of concealed, motorised acoustic banners. The new ventilation system has bespoke noise control to achieve very low noise levels despite constraints on duct routes and location of air-supply points. The final result is a "crystal-clear acoustic" in the hall.
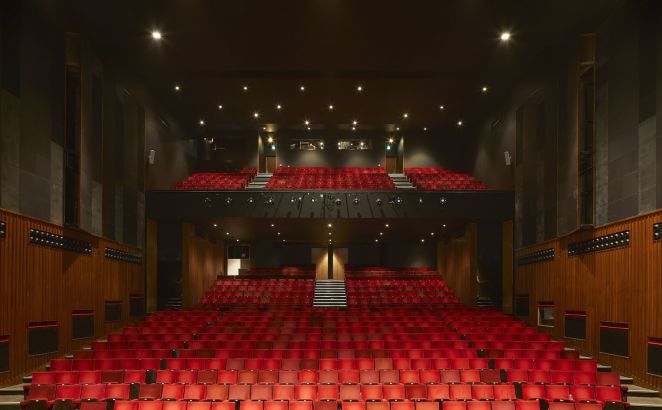 Info
Info
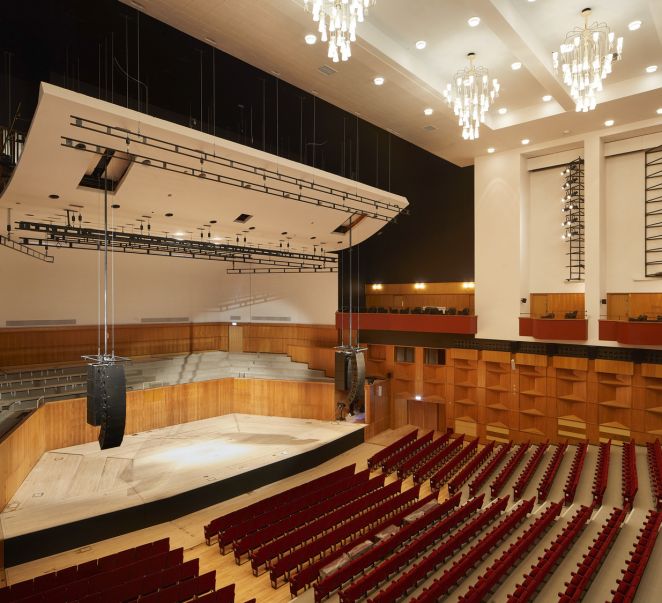 Info
Info
City of London Freemen’s School Swimming Pool
Max Fordham provided Acoustics design services for the new-build, 25m six-lane competition pool at City of London Freemen's School.
Located in the school's Grade II* listed grounds, the pool features exposed, white stained timber with views out to the surrounding woodland on all sides. Acoustic absorption lines three of the walls with seamless acoustic plaster at one end and slatted timber panelling on the side walls.
In addition, a 65sqm event space incorporates a deep window seat overlooking the pool. Independent, simultaneous usage on either side of the window is facilitated by a very high performance acoustic glazed screen. Ideal acoustic conditions for education are achieved in this space through the use of wood fibre ceiling panels, which also complement the interior design.
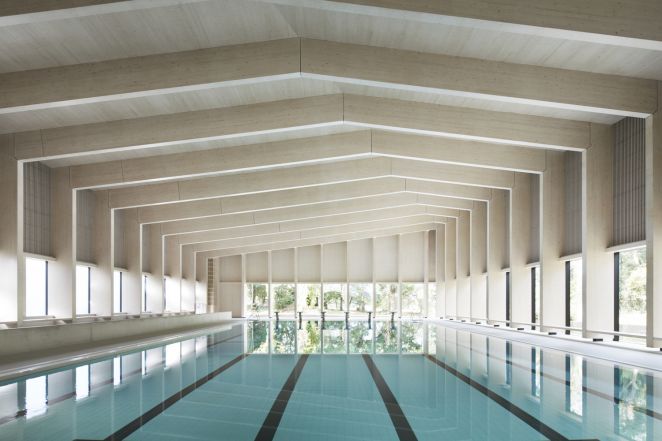 Info
Info
Scottish Opera Rehearsal Space
Scottish Opera’s new Silver Cloud Studio is a 5,000 square foot orchestral rehearsal space at Hillingdon Park near Glasgow.
An existing industrial unit has been converted to create the studio, creating significant technical challenges in terms of achieving high-end acoustics and good environmental conditions for performers.
On first appearances, an unprepossessing industrial unit didn’t seem a likely candidate for orchestral rehearsal space. It was a cold, reverberant shed that suffered from rain noise on its metal roof and noise break-in from adjacent units and traffic. However, it did have two valuable assets – its large volume and the availability of daylight from a big roof-light.
The first step for the acoustic design was to create a quiet space. The entrance from the car-park has been lobbied to control traffic noise. One wall has an independent lining to control noise from the adjacent unit and a suspended ceiling has been added to control rain noise.
The design of the suspended ceiling was crucial as it performed a number of discrete functions. We used a readily available and inexpensive grid system, but devised a layout that interspersed three types of tile. This allowed the ceiling to admit daylight to the space, to control the level of acoustic reverberation, and to provide the diffuse overhead reflections that are essential for ensemble playing.
“The acoustics are excellent and allow all the different sections of the orchestra to hear each other with great clarity and yet still retain a positive bloom to the sound. Already I am seeing better results from the orchestra which can be directly attributed to the new space” – Stuart Stratford, Music Director.
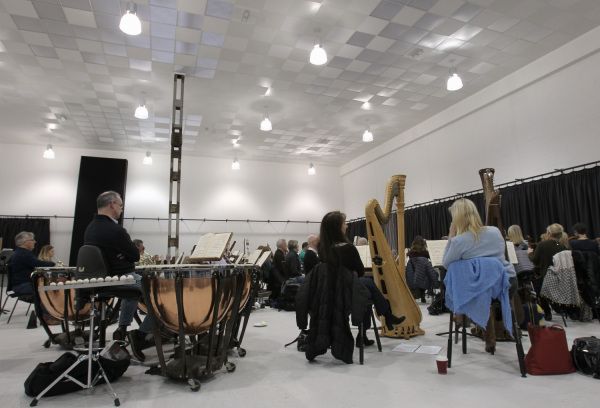 Info
Info
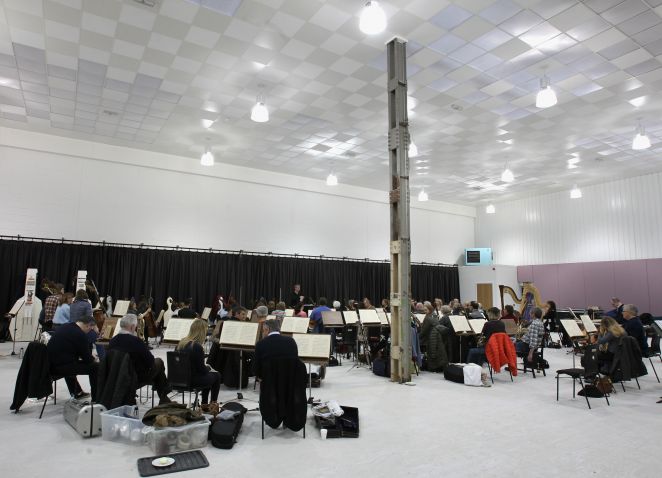 Info
Info
Oriam Sports Performance Centre
Oriam Sports Performance Centre is the new national home for football and other professional and amateur sporting bodies in Scotland.
The vision for Oriam was to create an inspirational national facility for athletes, coaches and support staff. Our work included M&E and Acoustic design. The internal environments have been carefully designed and tested to ensure acoustic comfort and speech intelligibility throughout the building.
Using 3D computer simulations, we investigated late echoes which can hamper speech intelligibility in large volume spaces. We resolved these issues by sloping the long wall of the sports hall, to redirect echoes up and away from occupants.
We also presented auralisations (sound simulations) of reverberation in the main hall and rain noise from the tensile fabric roof to allow the client to review design options in relation to their requirements.
Oriam won the award for Project of the Year (Leisure) at 2018 CIBSE Building Performance Awards.
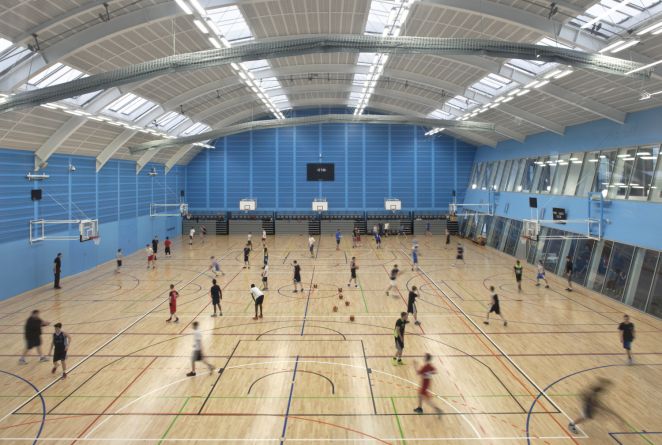 Info
Info
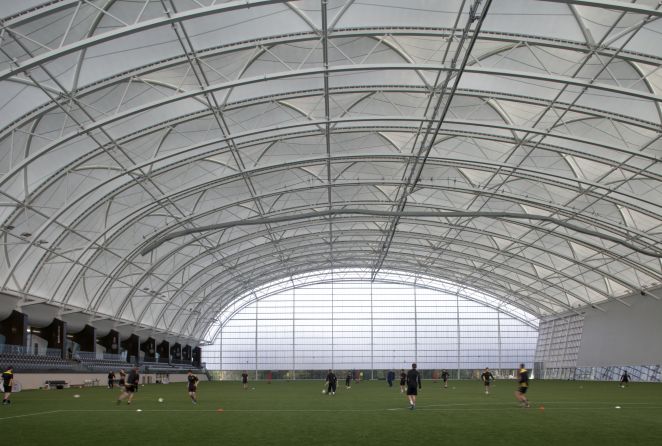 Info
Info
Musée d’Art de Nantes
Nantes, the sixth largest city in France, is home to the refurbished and extended Musée d’Art, by Stanton Williams Architects.
The major renovation and extension of the 19th century Palais des Beaux-Arts has created more than 17,000m2 of floor space - including a new building dedicated to contemporary art - to display the Museum's impressive collection and host prestigious exhibitions. Max Fordham provided M&E engineering consultancy, exhibition and architectural lighting, and acoustic design.
Our acoustic design included the galleries, offices, public spaces basement lecture theatre, and other ancillary spaces.
As part of our work, we developed a bespoke light fitting for the galleries that includes a micro-perforated acoustic material between the diffuser and the lamps to absorb sound and control reverberation.
Our acousticians also presented a series of computer simulated auralisations of the refurbished entrance hall to the design team. This allowed the team to gauge the impact of various design decisions on the acoustic performance of the hall, and to set an appropriate room acoustic for the space.
Simulations were also made for the multi-purpose auditorium, where the timber finishes have been selected for their acoustic function.
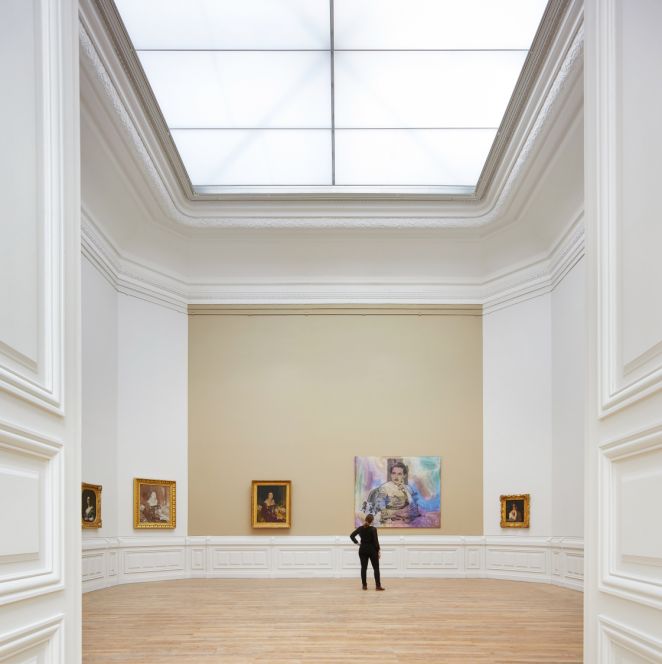 Info
Info
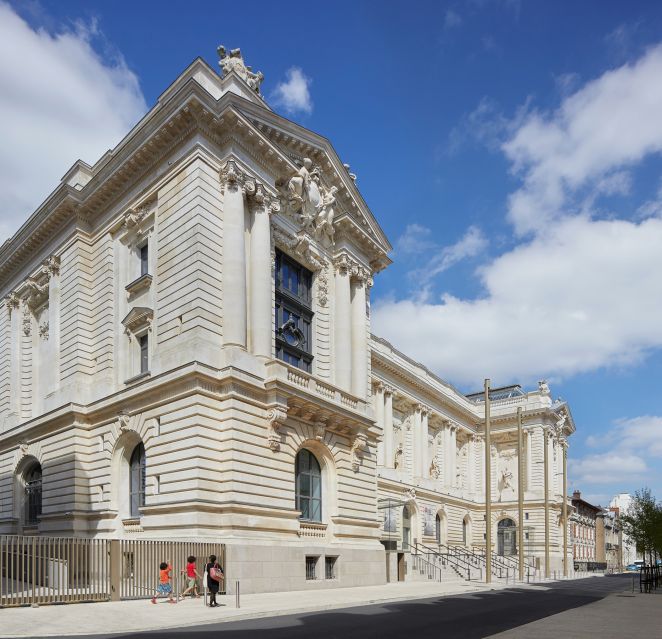 Info
Info
This is a Voice
Max Fordham provided the acoustic design input for the ‘This is a Voice’ exhibition at the Wellcome Collection held in London between April and July 2016.
The exhibition, bringing together a wide range of works by contemporary artists and vocalists including Matthew Herbert, Imogen Stidworthy and Joan La Barbara, was conceived as an acoustic journey tracing the material quality of the voice, and included a number of audio exhibitions within the same gallery. The exhibition space also needed to be physically expansive to allow visitors to move freely through the displays.
This presented a significant acoustic challenge in combining the contrasting acoustic aspirations of generating a coherent exhibition soundscape in an open space while incorporating measures to control excess sound-spill between the different exhibits.
We advised on the arrangement, surface finishes and constructions within the exhibition space. We also provided strategic input to the audio-visual design using highly-directional or localised audio systems where possible.
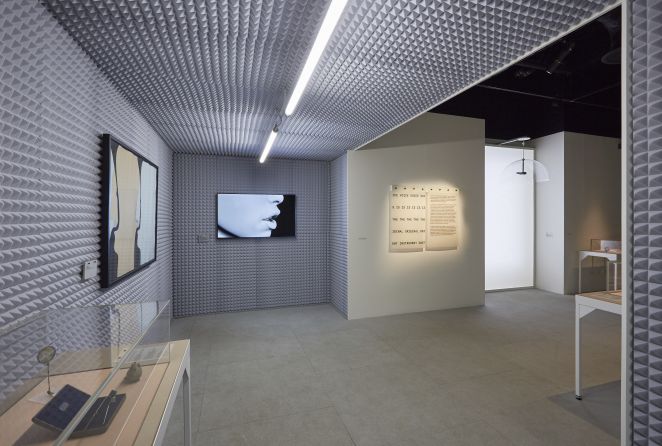 Info
Info
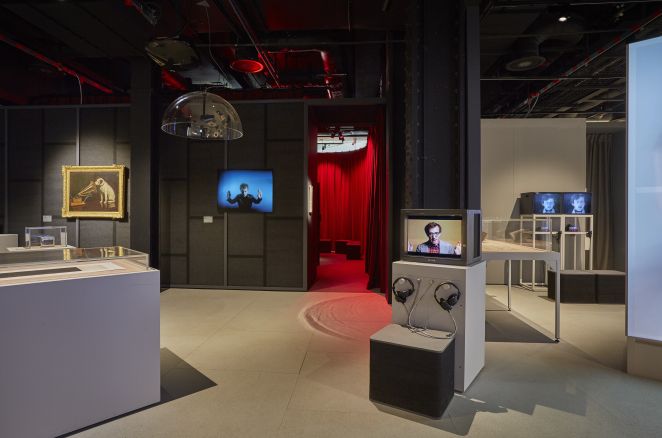 Info
Info
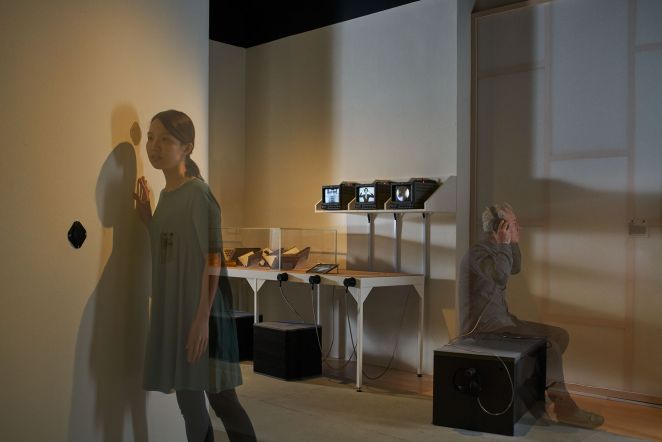 Info
Info
Newport Street Gallery
Max Fordham's Acoustic Team worked with architects Caruso St John to deliver Damien Hirst’s flagship gallery in Vauxhall, London.
The gallery provides the space of 8 buildings. While three listed theatre scenery workshops were refurbished, two other buildings were rebuilt entirely, joining with the other spaces to become one integrated building.
The site is adjacent to an extremely busy elevated railway, and providing excellent sound insulation performance to the main spaces was considered important to deliver the relatively isolated and quiet ambience desired for the galleries. High specification double glazing and secondary glazing in the galleries has delivered an excellent result, where the railway does not intrude on the artistic experience.
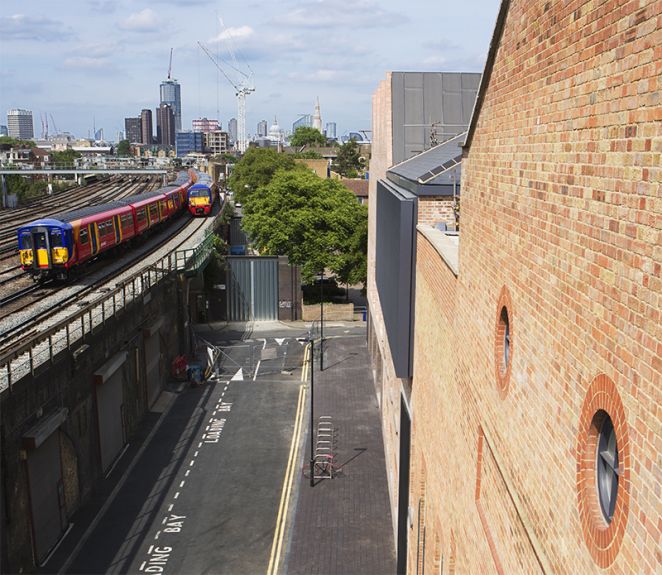 Info
Info
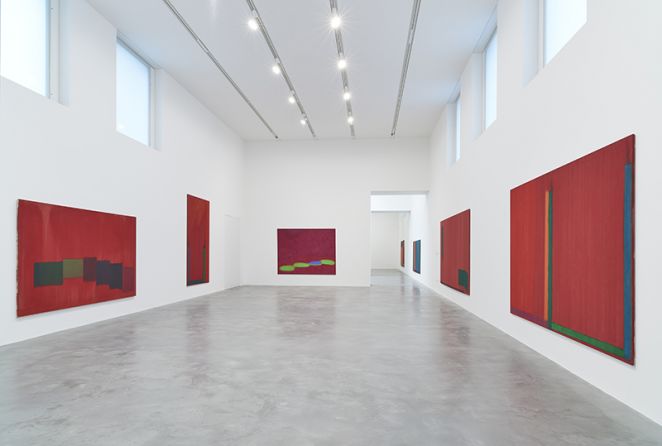 Info
Info
Mint Street
This social housing scheme for Peabody provides 67 mix tenure new homes over seven storeys. As well as M&E and Sustainability, Max Fordham were appointed to develop the acoustic strategy for the site.
To control noise break-in, the flats used winter-gardens on the noisy railway facade to act as an acoustic buffer. Ventilation was provided by quiet-running fans, ducted to the shielded facade, with the facility to boost ventilation rates to deal with summertime overheating conditions.
 Info
Info
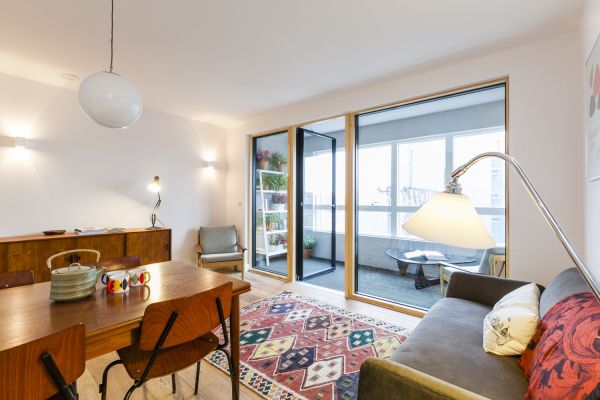 Info
Info
Keynsham Civic Centre
The headquarters for Bath and Northeast Somerset Council serves as an exemplar for sustainability in public buildings in the UK. It is the first building to employ the full 'Soft Landings' methodology, where the energy performance aims were not just forecast in the design but written into the contract.
Our acoustic design included extensive computer noise-mapping to establish the exposure of the building facades to traffic noise. The open-plan offices are naturally ventilated using acoustically attenuated louvres where necessary to mitigate noise break-in.
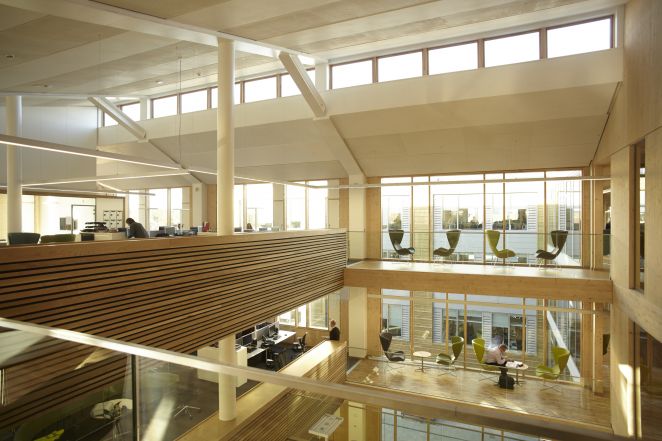 Info
Info
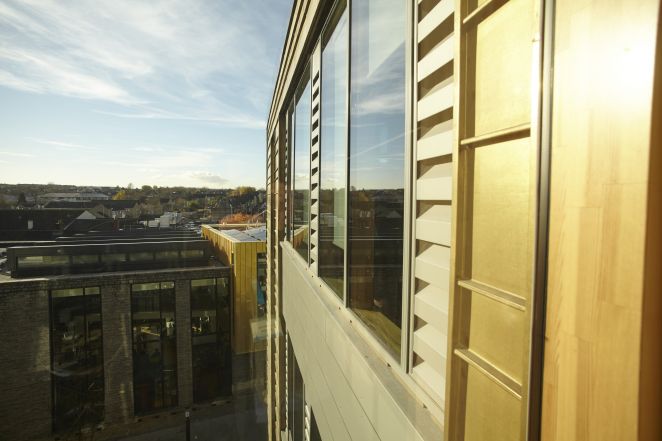 Info
Info
Investcorp Building
The Investcorp Building expands the Middle East Centre at St. Anthony’s College, Oxford - one of the graduate colleges that comprise the UK’s oldest university. Designed with Zaha Hadid Architects, the building incorporates essential new facilities that meet the increasing demand for research and academic activities from the Centre.
Our acoustic design included noise-mapping, internal partition details, room acoustic modelling, acoustic materials advice and the design of the 200-seat lecture theatre.
Skylights provide natural daylight to the library. The façade of the archive reading room has fritted glass, a finely porous glass that air can pass through, thereby controlling solar gain.
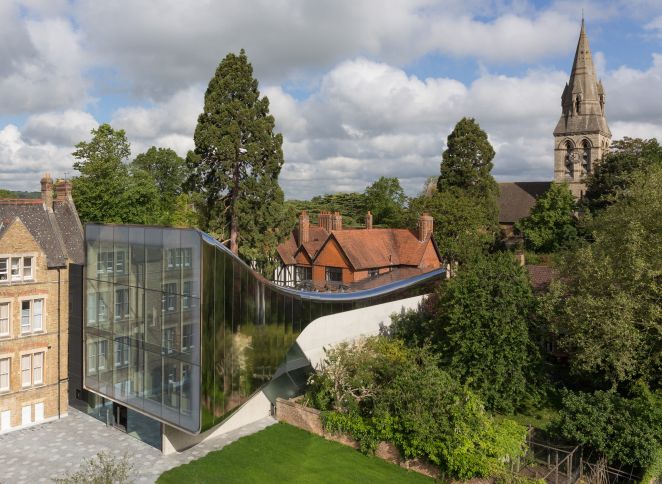 Info
Info
/Investcorp-Middle-East-Oxford-Zaha-QJEL-108.fac037bf.jpg) Info
Info
Alexandra Palace
The refurbishment at the Grade II listed Alexandra Palace in north London encompasses the Theatre, BBC Studios and the East Court. The historic 1875 theatre has been brought back to life as a multi-purpose performance venue, retaining its character as a ‘found space’.
Sound absorbing motorised blinds were installed, making it possible to cut out the long reverberation of the existing space at the touch of a button.
We worked closely with the theatre consultant and structural engineer to limit the load on the existing roof structure that results from the acoustic enhancements and additional technical equipment.
The East Court was refurbished to act as both a grand entrance foyer and a flexible space for a variety of uses. Tailored acoustic banners with integrated, feature lighting are hung from the glazed roof of this huge space, creating a more comfortable acoustic environment.
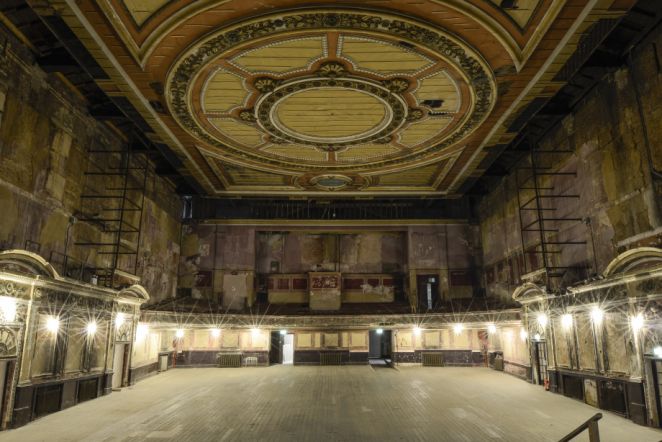 Info
Info
City of London Freemen's School
Phase one of the master-plan for the City of London Freemen’s School campus includes a 60-bed boarding house, a music school with 250-seat recital hall, practice rooms and a recording studio.
A bespoke perforation pattern for the timber panels in the performance space gives a balanced acoustic response across the musical frequency range.
Winner of the 2014 Civic Trust Award, AJ Retrofit Award and 2013 RIBA National Award.
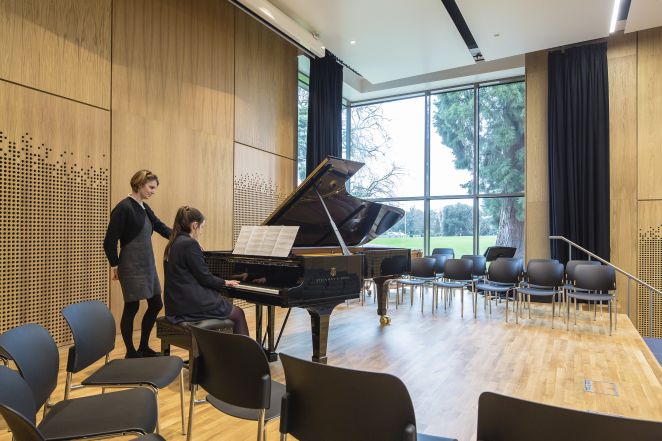 Info
Info
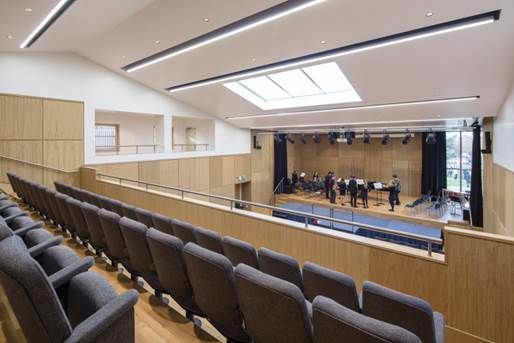 Info
Info
Corn Exchange, Kings Lynn
The Victorian Corn Exchange was redesigned to provide a multi-purpose venue for concerts, plays and community events, including a new 740-seat auditorium.
As part of the work, the volume of the auditorium was increased by replacing the old glass roof with a new structure at a greater height. As well as improving the sound isolation through the roof, this provided increased reverberation which is very beneficial for orchestral music.
Some performances however, such as theatre productions, require more controlled reverberation. To cater for them we designed a system of motor-controlled sliding acoustic panels that can be deployed to adjust the acoustic characteristics of the hall at the touch of a button.
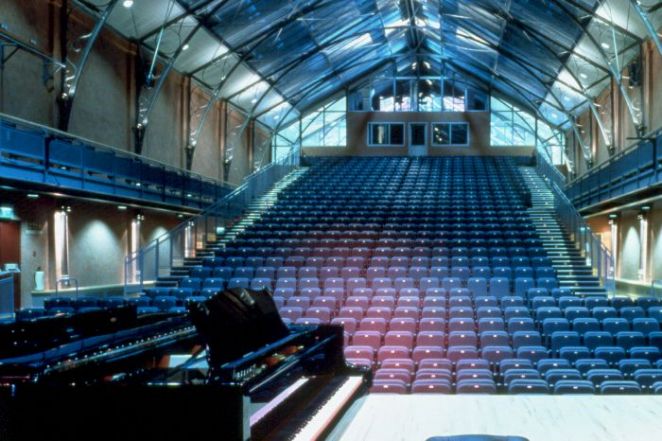 Info
Info
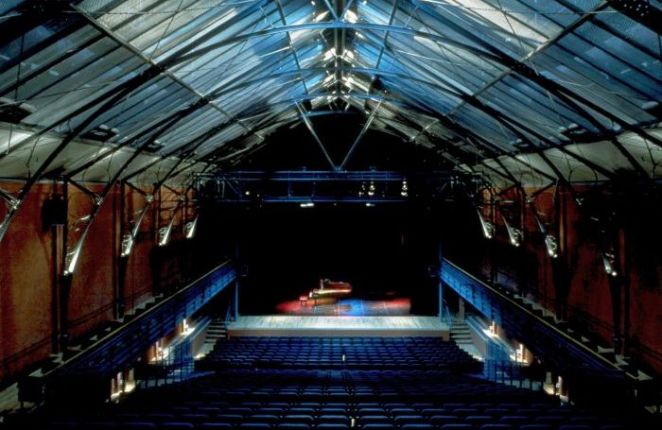 Info
Info
The Hub, Coventry
The redevelopment of this central Coventry site provides the University with a variety of student facilities including several large open-plan informal learning areas.
The building also includes a multi-purpose venue with the capacity for 1,000 people. The acoustic design of this space needed to be flexible enough to accommodate music performances, stand-up comedy, theatre and night-club use.
Our design made use highly absorbent acoustic finishes and a ‘zig-zag’ wall profile to break-up low frequency room-modes. The proximity of the venue to the study areas raised particular noise-control challenges and lead to the use of a ‘box-in-box’ acoustic isolation strategy.
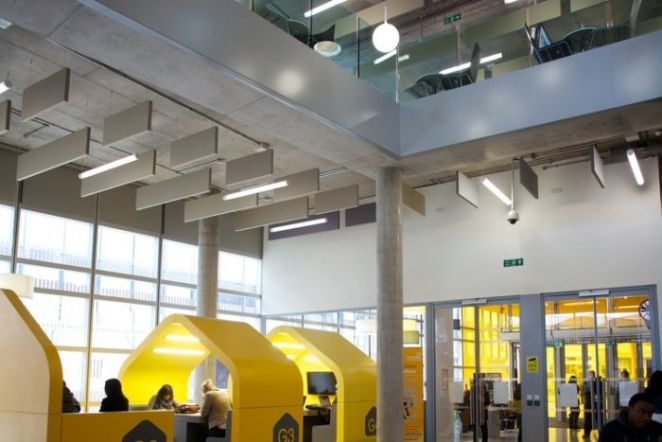 Info
Info
Wessex Auditorium, Brentwood School
The new-build extension to Brentwood School in Essex includes a 400-seat auditorium, foyer and classroom block.
The auditorium has been designed to provide a variable acoustic suitable for both spoken word (conferences and assemblies), drama and music performance of all kinds. Specially-designed, hinged acoustic wall panels can be opened up to provide additional absorption, allowing the acoustic response of the space to be adjusted.
Classrooms are naturally ventilated despite overlooking a nearby busy road. Air enters the space through bespoke attenuated ventilators, designed by Max Fordham and integrated with the window reveal. The air is then drawn out though high level ventilation stacks.
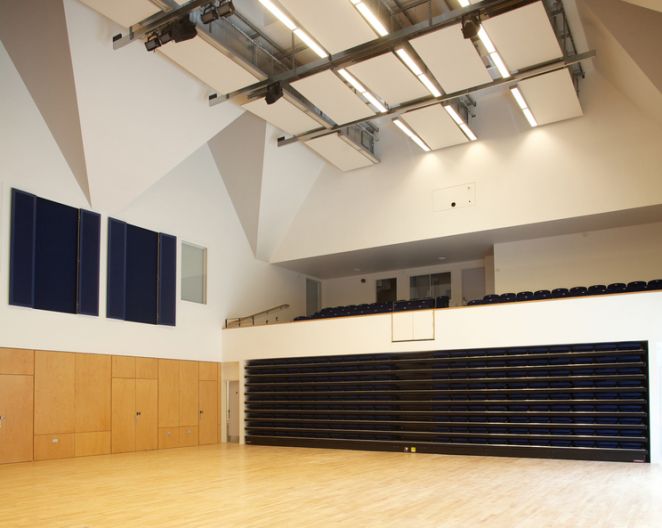 Info
Info
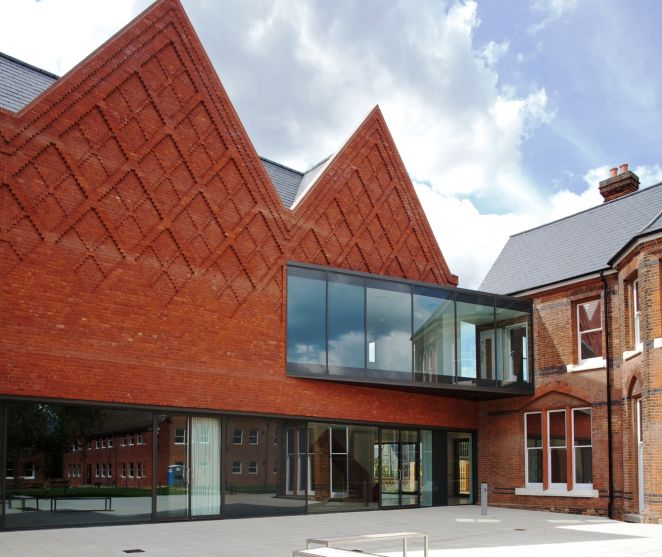 Info
Info
Napoli Afragola High Speed Train Station
Napoli Afragola is one of 13 new stations for Italy’s high-speed rail system.
It has a mixed-mode ventilation system meaning that the main concourse is open to the platforms during the mid-season. To prevent problems with excessive break-in of train noise, we modelled the noise coming through these openings and proposed surface treatments to attenuate the sound path. The central concourse uses acoustic absorption integrated with the solar shading strategy at high level.
Extensive modelling of public address coverage in the various concourse and platform areas was also undertaken.
A computer-generated video of the project's design (created by Zaha Hadid Architects) is available to watch here.
 Info
Info
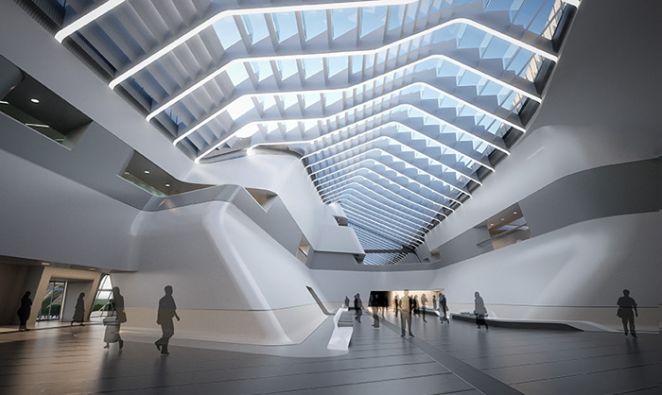 Info
Info
- post@maxfordham.com
- +44 (0)20 7267 5161
- Twitter Instagram Linkedin
- Privacy Notice
- Legal
- © Max Fordham 2024
.jpg)
Max Fordham
MA(Cantab) FCIBSE HonFRIBA RDI OBE
17th June 1933 – 4th January 2022
Your creativity and passion will be sorely missed by us all.

