Breeam & Leed Assessments
Case Studies
We have over 16 years' experience in carrying out environmental assessments with over 152 BREEAM assessments either completed or currently being undertaken, on a variety of housing, educational, commercial, and public buildings.
To date we have certified over 74 projects, with nearly 30 of them being rated at BREEAM Excellent or Outstanding. We have been involved with several international LEED, GSAS, HQE and Pearl rated projects.
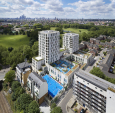
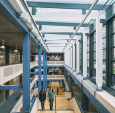
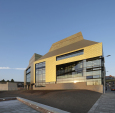
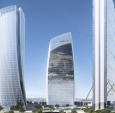
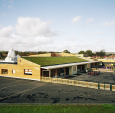
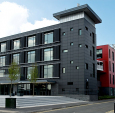
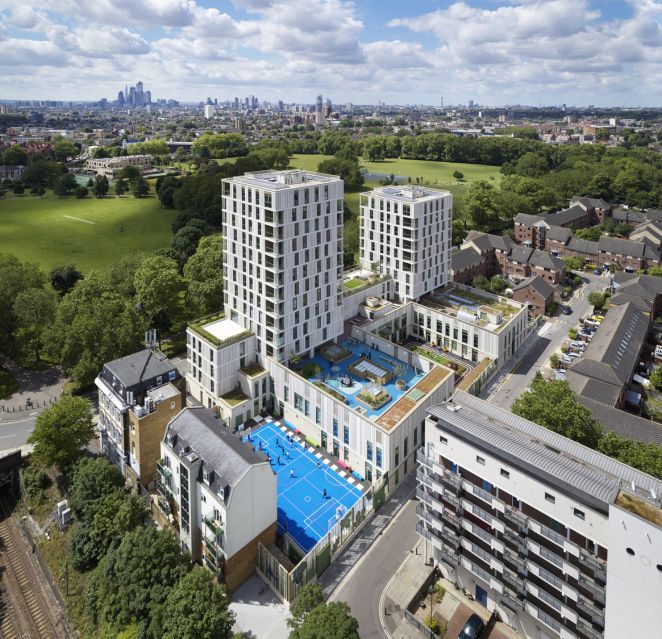
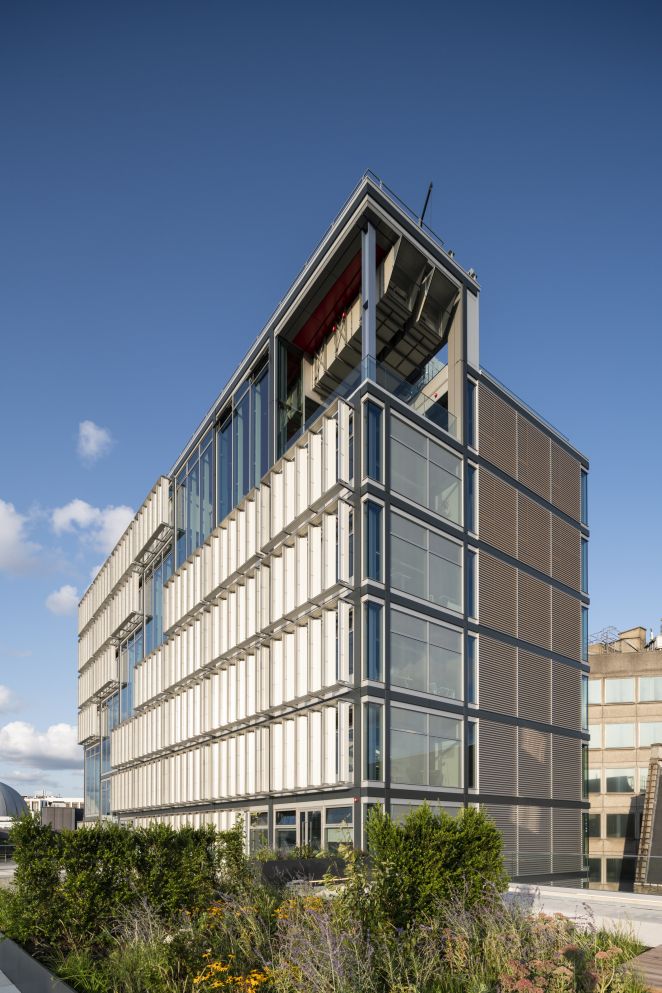
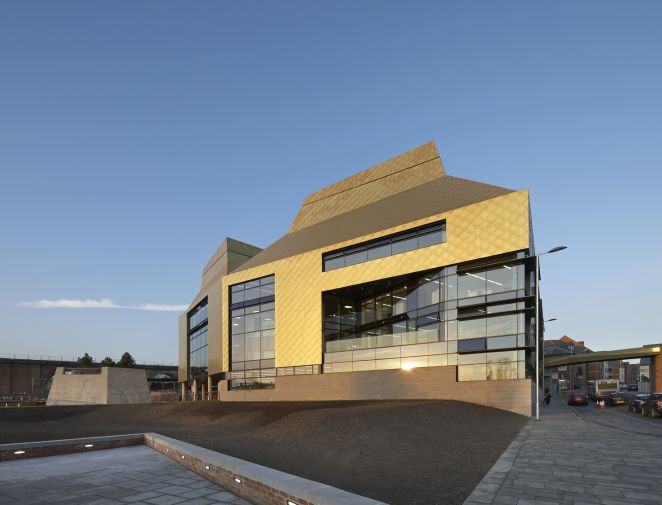
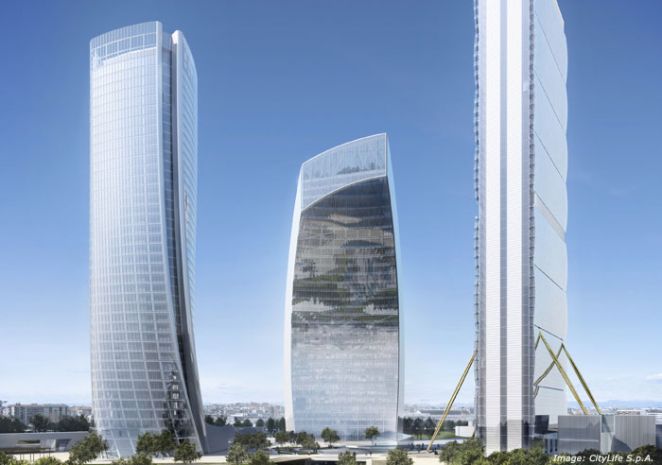
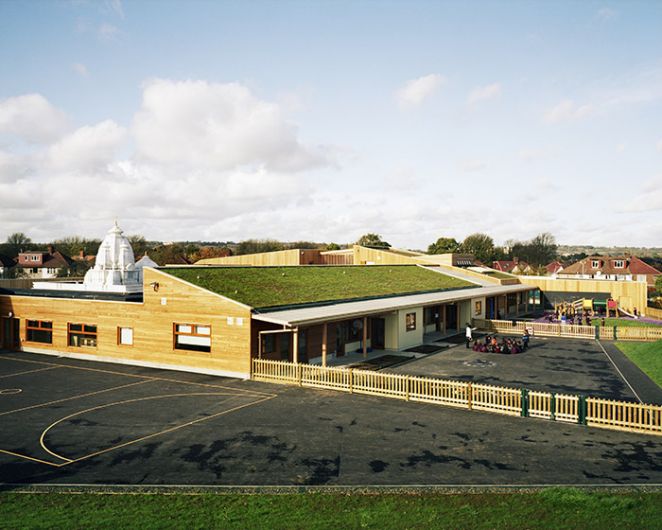
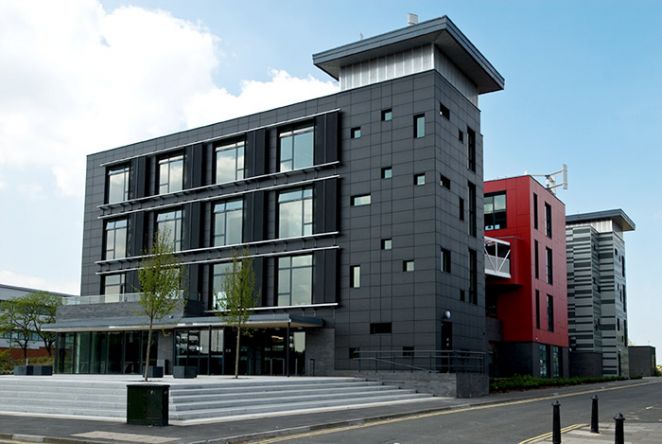

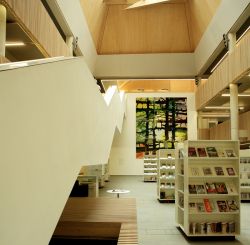
.jpg)