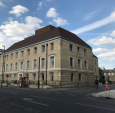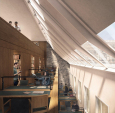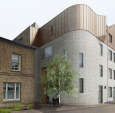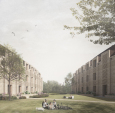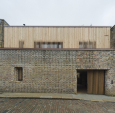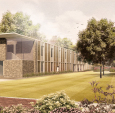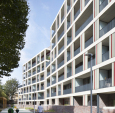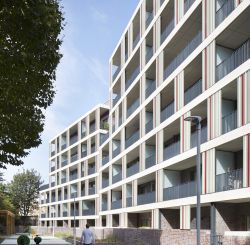- About
-
MF: Net Zero
- Projects
- Services
- M&E Engineering
- Net Zero Carbon
- Sustainability Consultancy
- Lighting Design
- Acoustics
- Passivhaus
- Soft Landings
- Wellbeing
- Light + Air
- Breeam and Leed Assessments
- Whole Life & Embodied Carbon
- Decarbonisation Plans
- BIM & Digital Engineering
- Building Physics & Modelling
- Post Occupancy Evaluation
- Environmental Design
- Planning Guidance
- Sustainable Masterplanning advice
- Utility Infrastructure
- People
- News
- MAX:R+I
- Contact
- Services
- Passivhaus
- Case Studies
The Entopia Building
This world-first for a deep retrofitted sustainable office building sets new standards for low energy use, carbon emissions and impact on natural resources as well as user experience and wellbeing measured against multiple benchmarks.
The Entopia Building's brief included achieving multiple sustainable building certifications - BREEAM “Outstanding”, the Passivhaus ‘Enerphit’ standard, and Well “Gold” certification - alongside the application of ‘circular economy’ principles to minimise the volume and impact of natural and human-made resources used in the building.
The building fabric was comprehensively upgraded - including internal wall insulation - to reduce heat loss and work to achieve the EnerPHit airtightness targets. The wall build-up has been carefully designed to balance the benefits of increasing the thermal performance, the use of bio-based materials, and the moisture risks inherent in building against a solid masonry wall. Existing windows were replaced with high-performance triple-glazed units. Thermal bridging was carefully managed, particularly where the internal structure cuts through the internal insulation line. These measures will deliver 75% lower heating demand in comparison to an average office building, and airtightness at more than five times that required by building regulations.
This deep green retrofit is projected to result in an 80% saving in whole life carbon emissions (over 10,000 kg CO2e/m2), compared to a standard office refurbishment.
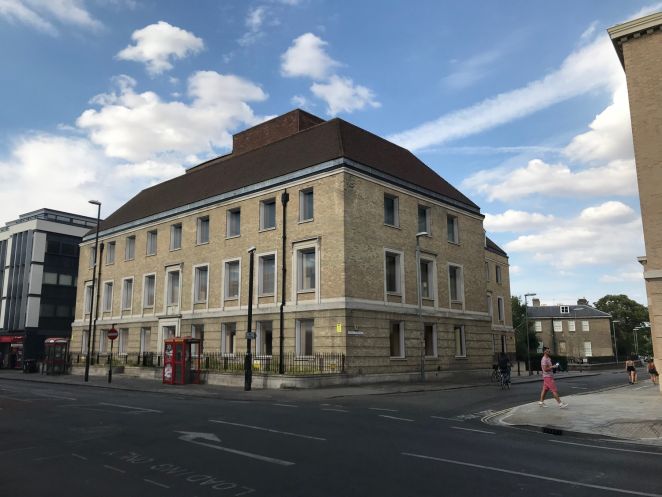 Info
Info
Special Collection Centre, Corpus Christi
We are providing Passivhaus consultancy for the new Special Collection Centre at Corpus Christi College, Oxford.
Focusing on minimising energy demand and offering stability of temperature and relative humidity throughout the year, our design includes good airtightness, minimised internal heat gains, and a well-insulated envelope. The ceoncept provides optimum ventilation rates (in line with minimising energy use whilst protecting the archive collection) and active conditioning as required to control the internal conditions.
Passivhaus Planning Package (PHPP) has been used from the early stages of the project to develop the design in coordination with the architect and the rest of the design team.
Due to the high longevity of the building we have also tested the condition of the special collection archive in future climate change scenarios. These show no heating being required and acceptable summer condition for both current climate and future warming.
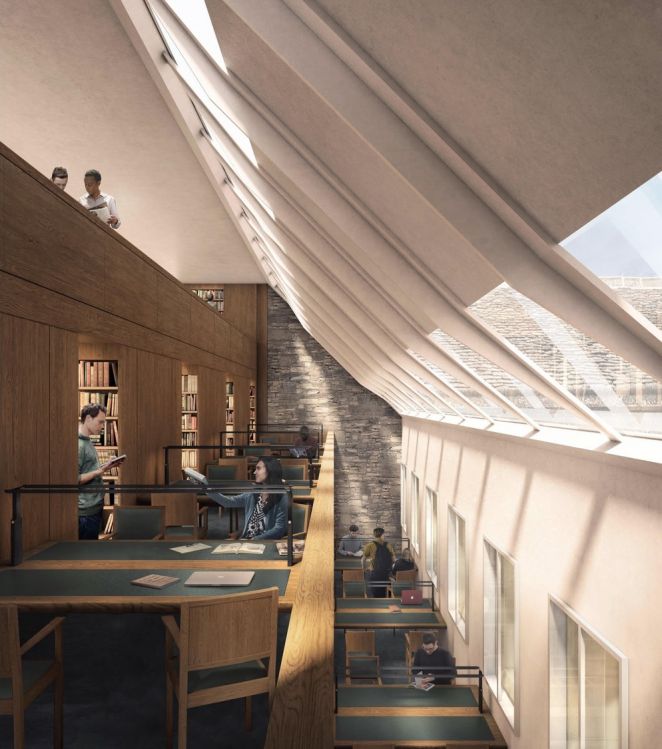 Info
Info
St Mary’s School Creative Art Building
This new building for St Mary’s school will provide state-of-the-art facilities for girls studying Design & Technology, Food technology, Fine Arts and Textiles.
We were challenged to create a ventilation design that not only provided each of the very different spaces with fresh air but also ensured it kept within Passivhaus principles.
Early client engagement was key to making sure the energy from the diverse items of equipment could pass the stringent Passivhaus Energy targets.Heating and hot water is generated by heat pumps along with solar PV to create a low carbon design, with our Acoustics team ensuring plant noise is kept to a minimum in this built-up area.
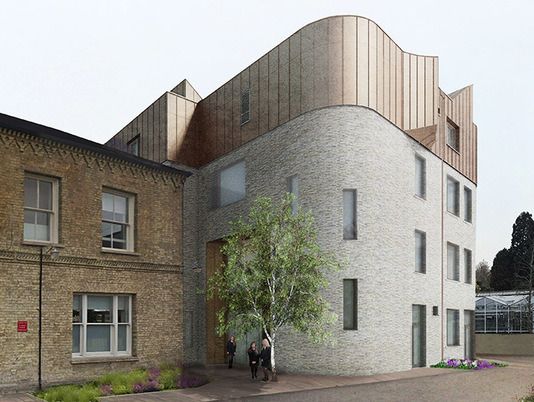 Info
Info
Croft Gardens, King's College
We are acting as Passivhaus consultant, as well as MEP, acoustic, and sustainability consultant on this new build graduate student accommodation project for King’s College, Cambridge. The project includes four buildings to provide 60 graduate student bedrooms, 12 one-bed and 12 two-bed fellows apartments.
The site is too noisy to rely on opening windows for natural ventilation. We have developed a strategy that uses ground source heat pumps and a heat exchanger to provide extremely low-energy cooling in summer. The system provides efficient heating in winter, and domestic hot water generation.
The site constraints mean several of the buildings have their principal façades facing east and west, which makes effective solar shading difficult. We have carried out modelling to advise on minimum glazing ratios that provide good daylight without risking summer comfort. We are helping to develop the detail of these as the design develops.
The primary structure for all the buildings is cross-laminated timber (CLT), a low-carbon alternative to concrete. We have helped develop the design to achieve good airtightness and a buildable, high performance thermal envelope.
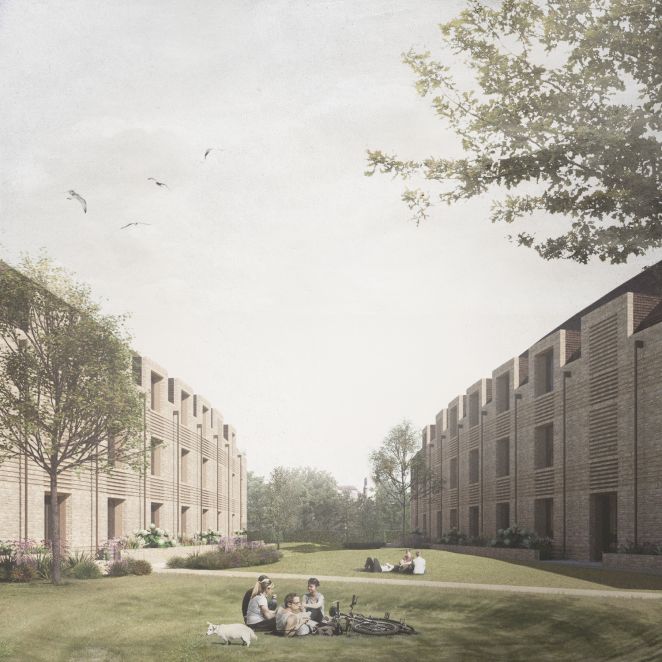 Info
Info
Max Fordham's House
Designed and built in collaboration with Max, bere:architects, Price & Myers and Bow Tie Construction, this three-bedroom Passivhaus home is an exemplar of collaboration, innovation and solution-focused design. Set in a tight, urban infill site, previously Max’s garden, the project shows what is possible and achievable as a technical concept for the housing sector.
There is no wet heating system in the building. The house has a high-performance thermal envelope, hot water is produced by an efficient air source heat pump, and there are PV panels on the roof to produce electricity. In its initial 6 months of use, the home generated more energy than it consumed.
Max Fordham House won the RIBA London Sustainability Award 2019, a RIBA London Award and was shortlisted for the RIBA House of the Year 2019.
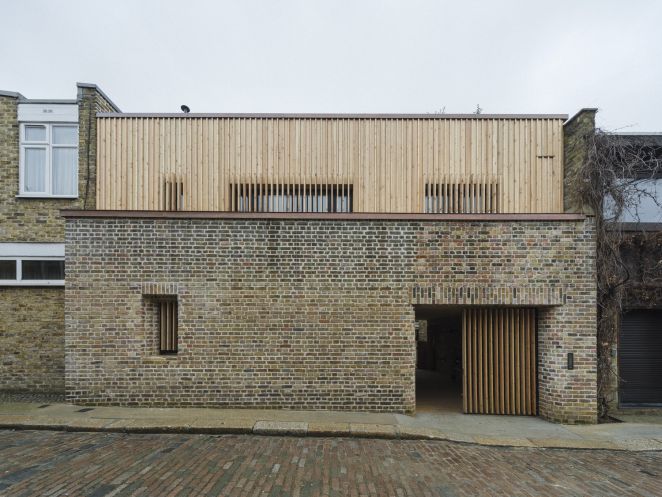 Info
Info
Cranmer Road Accommodation, King's College
We are acting as Passivhaus consultant as well as MEP and acoustic consultant on this new build graduate student accommodation project for King’s College, Cambridge. The project includes two new buildings, delivering 59 graduate student bedrooms. The project is currently on site, due to complete in 2019. Gwilym Still is project engineer and Passivhaus consultant.
We have advised the team on Passivhaus requirements, helping to develop a design that is elegant, buildable, allows timely testing of airtightness, and with excellent thermal performance. We have also developed a services design that is simple, requires minimal control, and limits distribution losses.
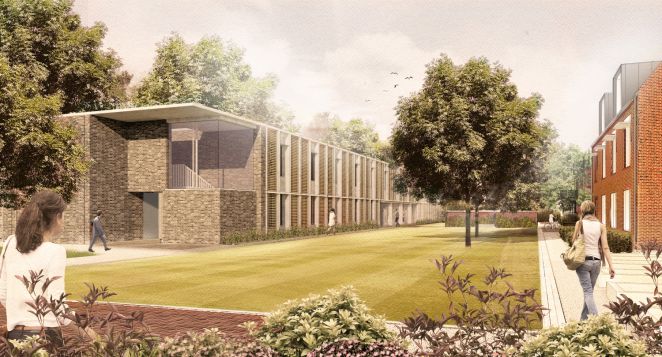 Info
Info
Agar Grove Estate Redevelopment
The redevelopment of Agar Grove Estate sets a standard for social housing in the UK. As a "proof of concept" for large-scale Passivhaus developments in the UK, it has meaningfully tackled fuel poverty by reducing residents' fuel bills by 70% and has influenced changes to the London Plan's approach to district heat networks.
Working with architects Hawkins Brown, Mae and Architype, we are providing M&E, Sustainability and Passivhaus services for this 507-home estate regeneration scheme, which includes 345 Passivhaus homes.
The project has been led by the community. Extensive consultation led to the decision for a full redevelopment. The phasing was based around a “single decant” process to maintain the community spirit. This allowed residents to stay on site and move straight into their homes once complete.
Phase 1a of the redevelopment was completed in 2018 and consists of 38 socially rented Passivhaus homes. Dwellings are dual aspect, enabling cross ventilation for effective natural cooling. Deep, south-facing balconies block peak summer solar gains and large window openings allow purge ventilation.
Renewable energy is provided via a PV array, exemplary air tightness helps to reduce heat losses and improve thermal comfort, and comprehensive Post Occupancy Evaluation - both measured (temperature, RH, C02) and resident feedback - has helped improve residents' comfort and experience. Measured data has shown that internal temperatures rarely dropped below 21o in winter and only went above 26o during the peak summer months, while resident feedback showed that all residents felt the air quality in their apartments was good and general comfort was a huge improvement on their previous flats.
An innovative communal MVHR removes the maintenance burden from tenants, ensuring a continuous supply of fresh filtered air. Additionally, a mostly vertical riser strategy halved hot pipe lengths (compared to a traditional approach) so halved their contribution to overheating.
Measured data for Phase 1a gives an Energy Use Intensity of 62 kWh/m2/yr, which met the RIBA 2020 and 2025 Climate Challenge targets when first issued.
Phase 1b was completed in July 2021 and consists of 57 social and market-rate Passivhaus homes. Much of the M&E strategy has been duplicated, with the Passivhaus “fabric first” approach helping to achieve a high build quality. Individual MVHR units for each apartment provide fresh air and reduce heat loss, while solid materials, comprehensive insulation and robust detailing ensure good noise separation.
Phase 1c is currently under construction and will be all-electric, using an innovative ambient loop heat pump system.
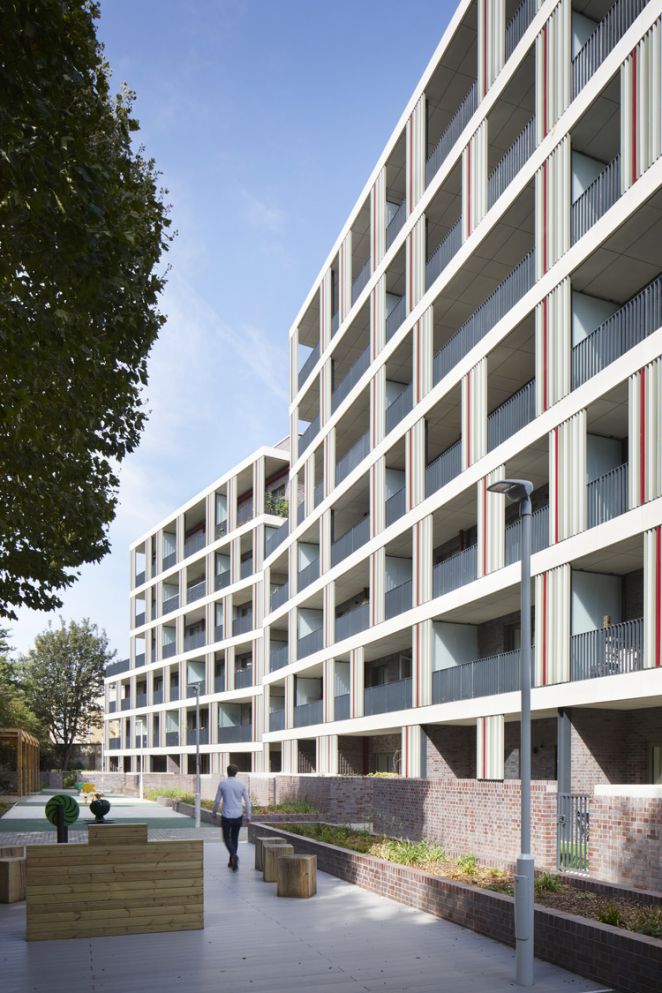 Info
Info
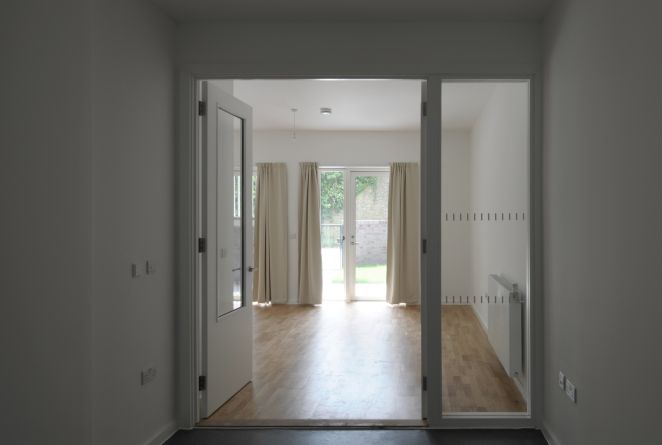 Info
Info
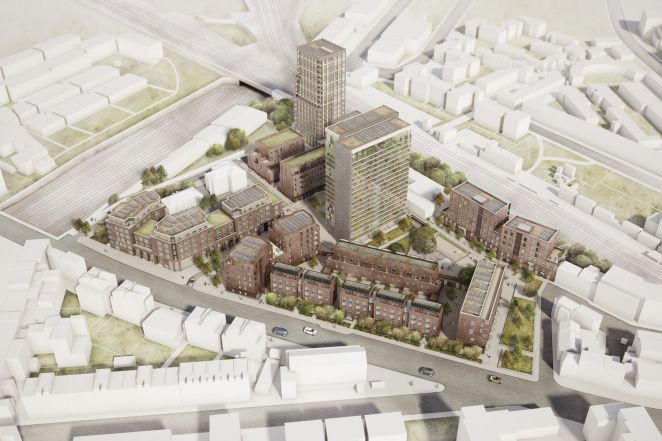 Info
Info
- post@maxfordham.com
- +44 (0)20 7267 5161
- Twitter Instagram Linkedin
- Privacy Notice
- Legal
- © Max Fordham 2024
.jpg)
Max Fordham
MA(Cantab) FCIBSE HonFRIBA RDI OBE
17th June 1933 – 4th January 2022
Your creativity and passion will be sorely missed by us all.
