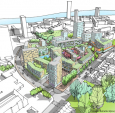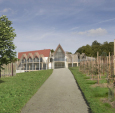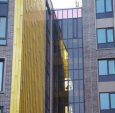- About
-
MF: Net Zero
- Projects
- Services
- M&E Engineering
- Net Zero Carbon
- Sustainability Consultancy
- Lighting Design
- Acoustics
- Passivhaus
- Soft Landings
- Wellbeing
- Light + Air
- Breeam and Leed Assessments
- Whole Life & Embodied Carbon
- Decarbonisation Plans
- BIM & Digital Engineering
- Building Physics & Modelling
- Post Occupancy Evaluation
- Environmental Design
- Planning Guidance
- Sustainable Masterplanning advice
- Utility Infrastructure
- People
- News
- MAX:R+I
- Contact
- Services
- Planning Guidance
- Case Studies
The Wharves, Deptford
Planning has been achieved for the regeneration of this urban block in South East London, delivering over 1,000,000sqft of floor space, 1,040 new homes and 1,200 new jobs over the next 10 years. The site is large enough to accommodate a mix of housing types; flats in towers with wider settings and great views; traditional street pattern, family homes with private gardens; courtyard development with central, communal amenity; urban lofts set above retail and core community clusters.
Max Fordham LLP worked with the design team to masterplan the building services, energy and sustainability strategy and the planning application documents have been lodged. The site had future provision for the first district heating connection to the existing South East London CHP waste incinerator, only 750m from the site. All dwellings were designed to CSH level 4 and one wharf to CSH level 6.
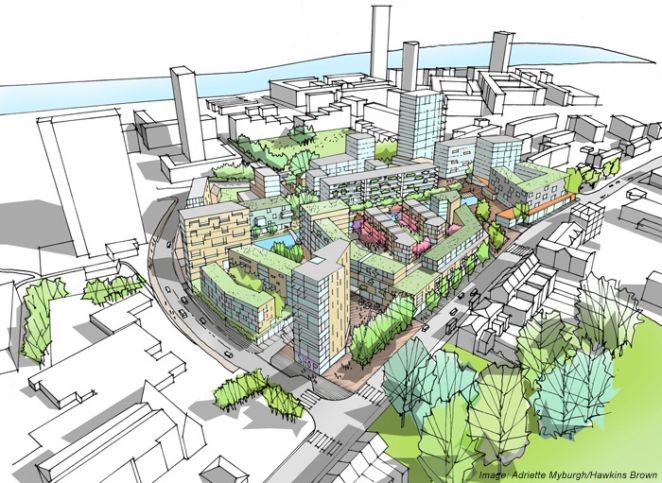 Info
Info
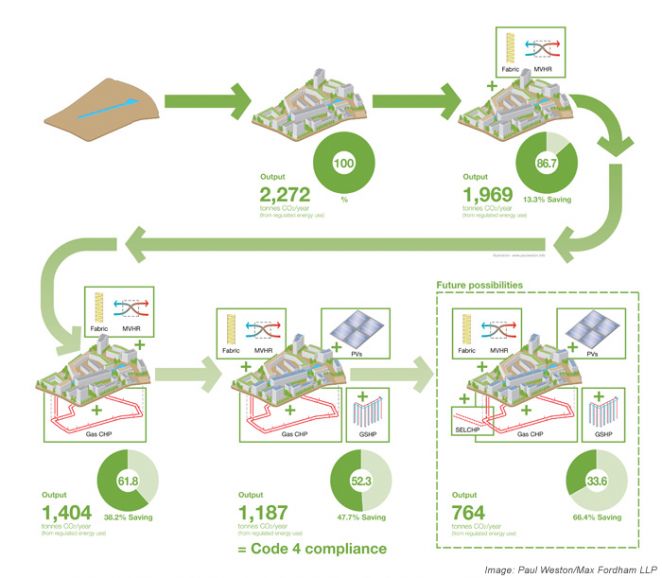 Info
Info
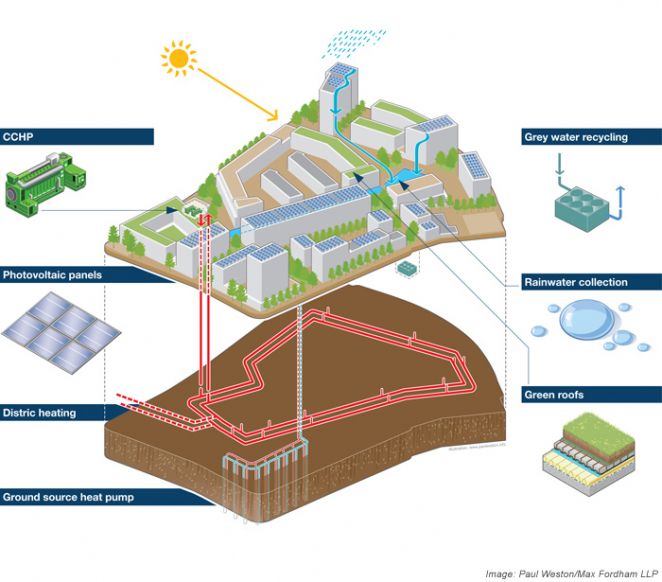 Info
Info
Ivy Farm
The proposed 1,400sqm farmhouse at Ivy Farm, near Maidstone in Kent, has been designed for a local fruit farmer. We've taken a holistic approach to sustainability and carbon; reducing the embodied energy of the dwelling through the use of natural materials and incorporating local and traditional construction techniques.
We have created a ground-breaking on-site energy production scheme to satisfy the requirements of PPS7. It focuses around an on-site anaerobic digestion CHP plant, which will convert waste fruit from the farming process into heat and power, rather than being sent to landfill. This renewable energy contribution will offset the house's total carbon dioxide emissions, achieving the requirements of Code for Sustainable Homes Level 6.
The thermal performance of facade elements will be improved to Passivhaus levels. Sunlight and heat are controlled by external shading devices inspired by the surrounding orchards.
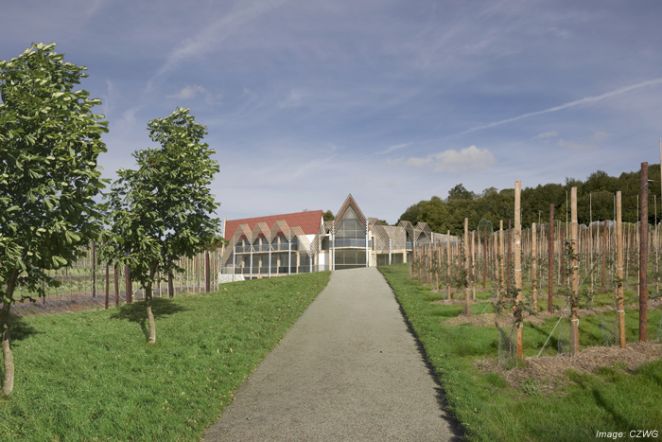 Info
Info
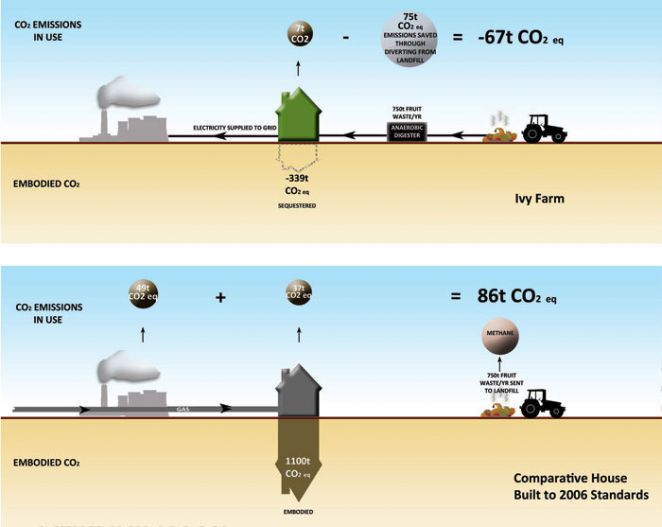 Info
Info
Mile End Student Accommodation
This new build, 582-bed student accommodation was completed in 2011 in Tower Hamlets, London. It is built on the site of a former car-showroom and nightclub. The narrow site runs parallel to the Mile End Road along its entire northern edge, a particularly busy and noisy road.
The design approach follows the Energy Hierarchy, with the development requiring 8% less energy than the respective ‘baseline’ building due to passive design features and efficient fabric. A Combined Heat and Power (CHP) system was considered for the development, with the whole site operating together for energy production and use. Ground source heating and cooling is used to reduce the CO2 emissions even further.
The sustainability statement successfully demonstrated how the development addressed the wider sustainability agendas such as material selection, water use reduction (including rainwater harvesting) and waste reduction. Advice was given on minimising summertime overheating, and contribution to the urban heat island, as well as adapting to climate change.
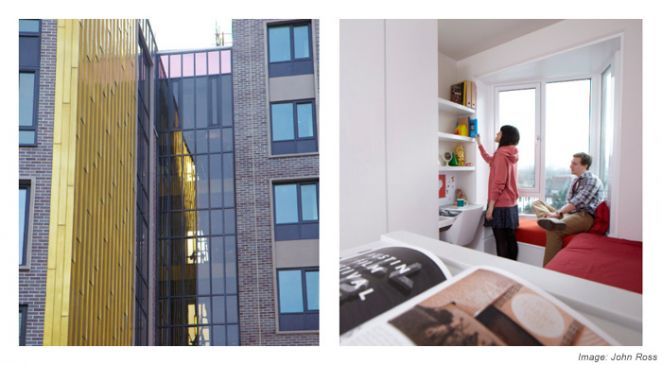 Info
Info
Planning Guidance
Planning Leader
- post@maxfordham.com
- +44 (0)20 7267 5161
- Twitter Instagram Linkedin
- Privacy Notice
- Legal
- © Max Fordham 2024
.jpg)
Max Fordham
MA(Cantab) FCIBSE HonFRIBA RDI OBE
17th June 1933 – 4th January 2022
Your creativity and passion will be sorely missed by us all.
