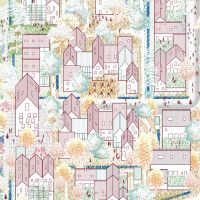Home of 2030
7 December 2020

Teaming up with Outpost Architects, we were amongst the six finalists of Home of 2030, a housing design competition.
Even though we didn't emerge as the winner on Friday, we are proud to have been one of the shortlisted teams, contributing to driving innovation in the provision of affordable, low carbon and healthy green homes for all.
We need to increase the supply of new homes, ensuring resources are used efficiently and we build them to last. They need to provide healthy, safe and attractive places to live, that benefit people and communities. To tackle that challenge, Home of 2030 aimed to inspire and reward the ambition of housing providers, designers, the supply chain and others helping to meet the big challenge of future housing needs. The cross-government initiative feeds into the development of government policy, breaking down barriers that impede innovation and delivery. The competition helped to both develop widely applicable commercial solutions that make our homes better, and low carbon technology so our homes can play their part in combating climate change.
Our team's submission “Janus" was a home constructed from 98% organic biomass material (primarily timber and straw). The idea emerged from the collision of the COVID-19 pandemic with the overwhelming evidence of climate change and biodiversity loss, that has created a deep sense of uncertainty as to how we should address the complex and interwoven issues we face. A fundamental rethink of our relationship with the natural world and our seemingly insatiable demand for land, energy, and material resources is the only positive way forward for humanity.
Our design proposals responded to these challenges by seeking to cultivate a new relationship with nature by learning from the past and looking to the future. The idea that we should use less and build with ‘natural,’ recyclable and non-toxic materials is nothing new. Timber, straw, clay, cob, lime, and stone (to name a few) are all readily available local materials that make up our traditional pre-petroleum architectural vernacular. Max Fordham's embodied carbon analysis showed that these can form an ultra low carbon home.
The Janus House Community was planned as a development where the built environment and the natural environment are brought together to form a strong sense of place; walkability and cyclability are put centre-stage with cars kept to the edge of the site and homes tightly packed with dense greenery. The masterplan, landscape, building typologies and natural materials used created a harmony between people and nature, and between people within the community. Overall, our neighbourhoods were designed to promote a healthy and happy life for their residents.



.jpg)