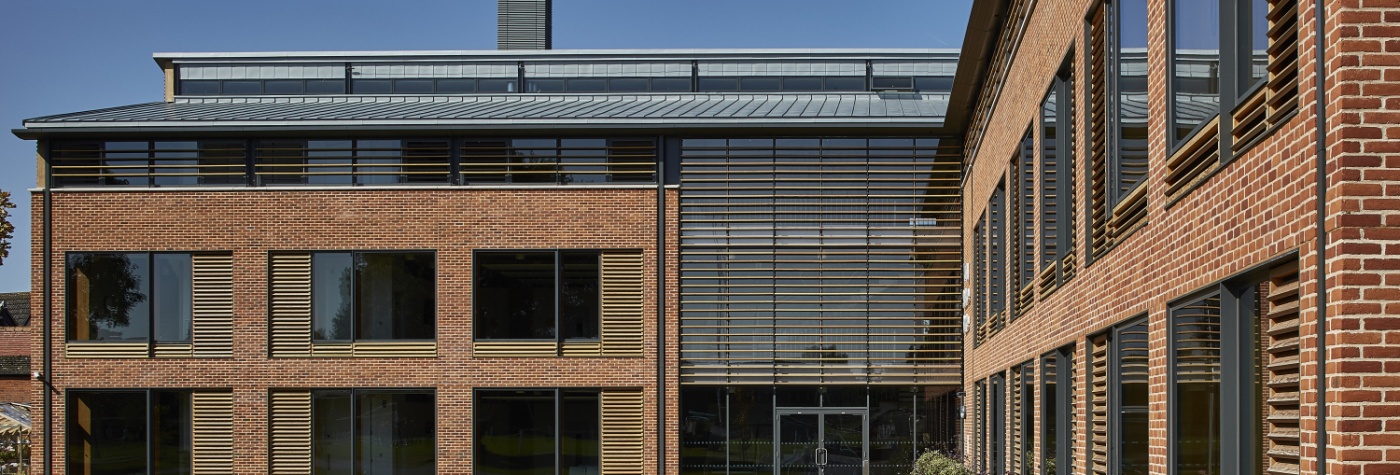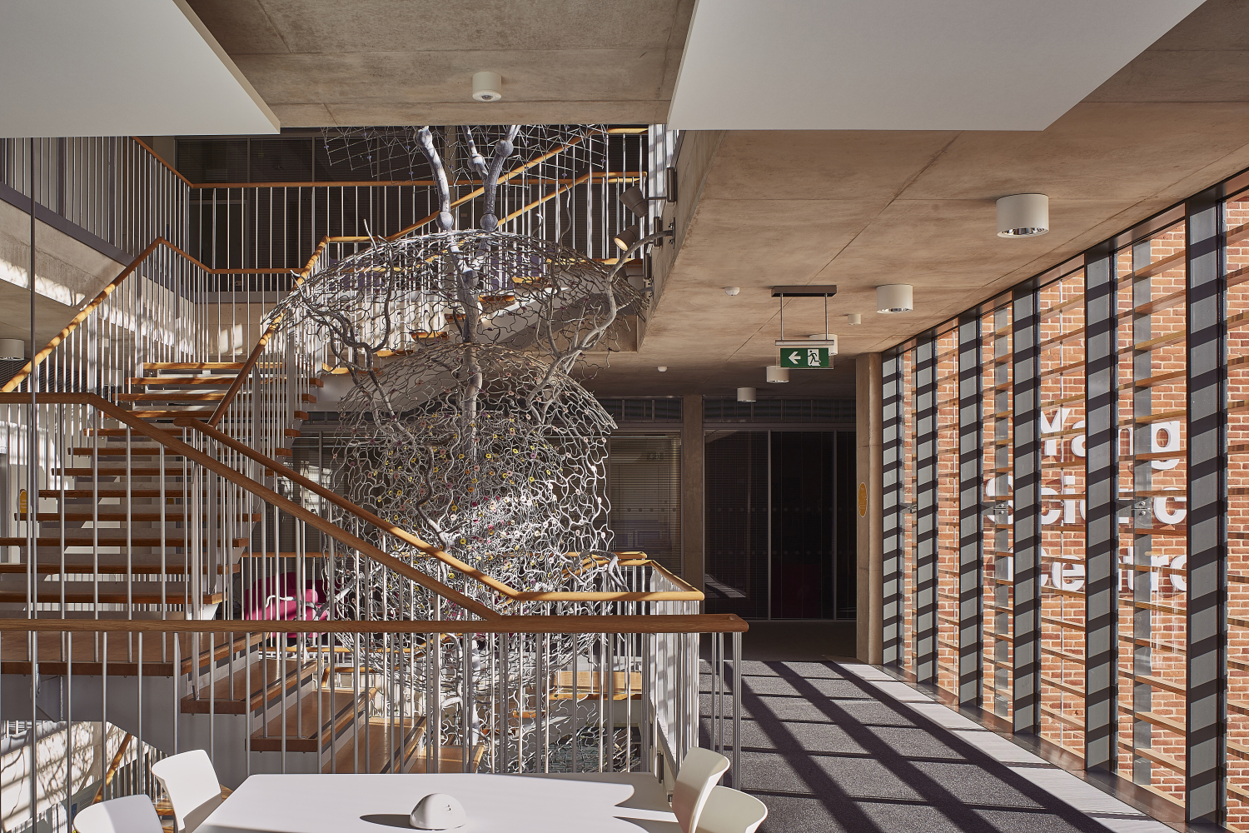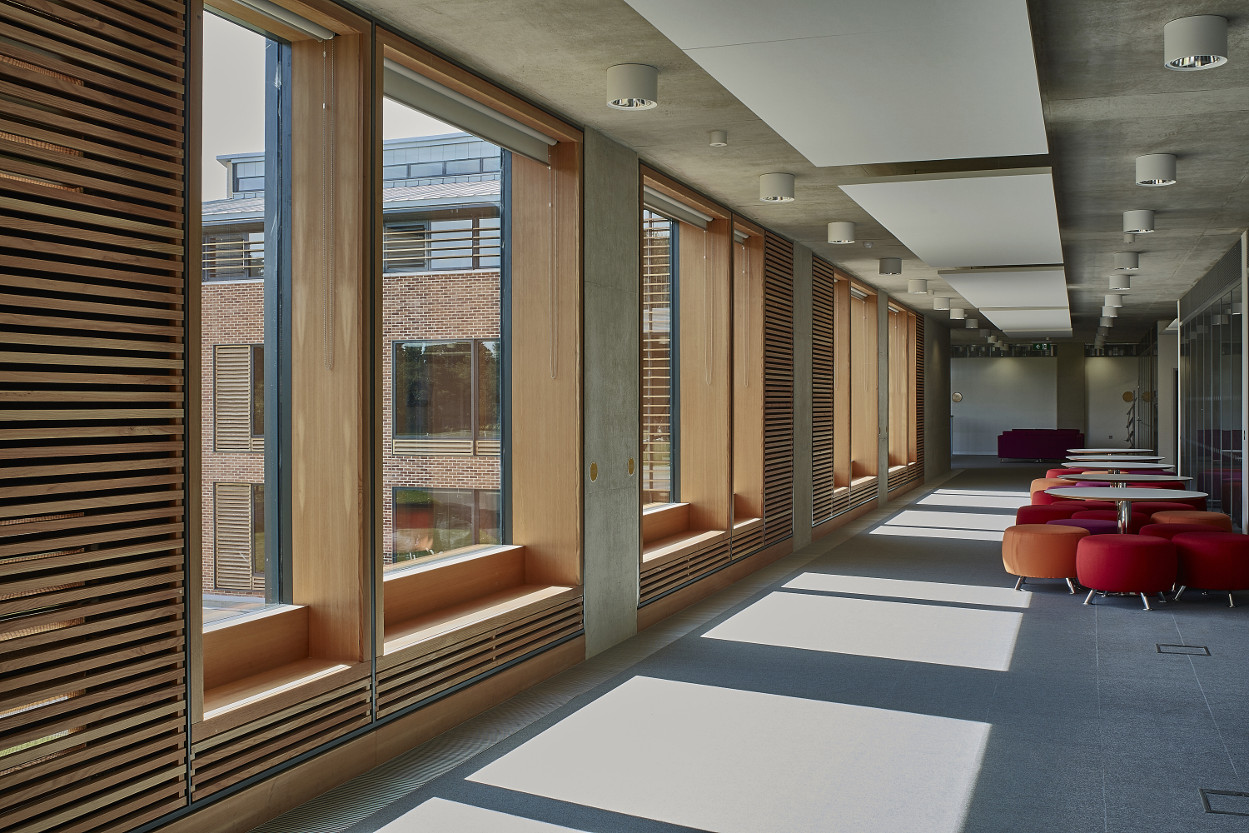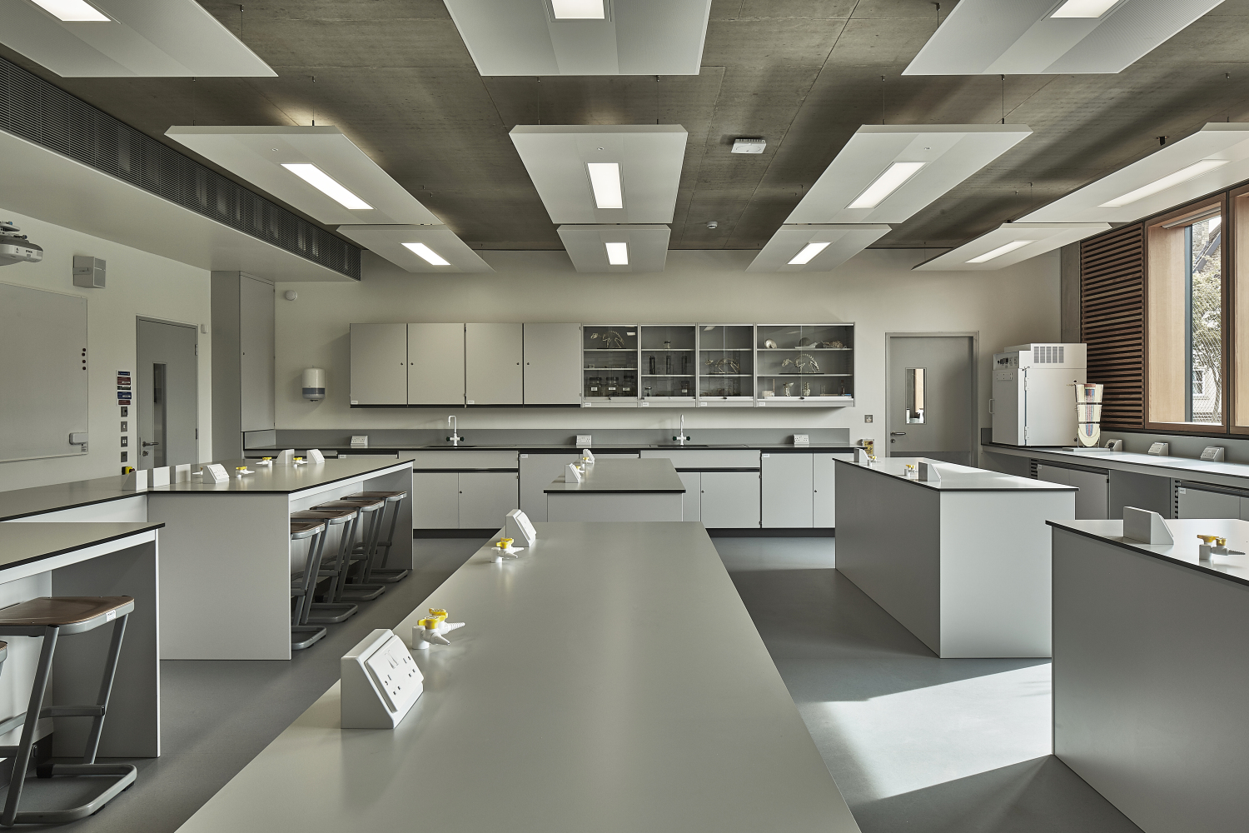Abingdon School, Science Centre
Founded in the twelfth century, Abingdon School is one of the oldest campuses in the UK.
The school’s desire to improve its outdated science facilities results in a new building that dramatically enhances the educational offerings at the School, promoting increased engagement with local and scientific communities.
Situated along Faringdon Road, the science facility is featured along the northern edge of the School’s campus. It contains 21 laboratories together with offices and support spaces arranged over three levels. An open-plan area, wrapped around the internal face of the building, provides flexible teaching and study spaces and creates a hub of activity and interaction for students, faculty, staff and visitors. This has enabled a flexible and efficient circulation strategy that can be adapted to suit the School’s daily needs.
The building is naturally ventilated by louvres & dampers in the façade, coordinated into the architecture both internally and externally. Acoustically attenuated high level bulkheads allow cross ventilation between the corridors & laboratories.
A thermally massive exposed concrete ceiling soffit helps to regulate the internal temperature; coupled with secure night-time ventilation this strategy reduces the heating energy demand in summer. Heating and hot water are provided by high efficiency gas boilers, and large windows provide natural lighting to reduce energy consumption during daylight hours.






.jpg)