Baker Place
Baker Place comprises 67 apartments spread over three buildings in Hulme, a neighbourhood on the southern edge of Manchester city centre.
Designed alongside OMI Architects, Max Fordham provided M&E Engineering, Building Physics and Acoustics design. The development delivers high quality design, improved local streets and attractive new green spaces. A strong emphasis was placed on the wellbeing of residents through a focus on daylighting, landscape, generous private and communal external spaces, and sustainability.
Operating costs were a key consideration in the services design which is based around a low temperature community heating network using roof-mounted air source heat pumps as the heat source. Heat is distributed to apartments where it is used to provide space heating and domestic hot water via a heat interface unit.
Heat losses are minimised by all apartments having high specification insulation. Combined with underfloor heating and instantaneous hot water provision the scheme delivers low carbon, low cost heating and will attract renewable heat incentive revenue for the client.
Mechanical background ventilation with heat recovery adds to thermal efficiency, indoor air quality and building fabric protection.
The new development delivers an enhanced user experience by incorporating central community parks, private gardens and access to good daylight into the design. The retention of mature trees and new landscaped areas to provide barriers from local traffic has also added to the overall effect.
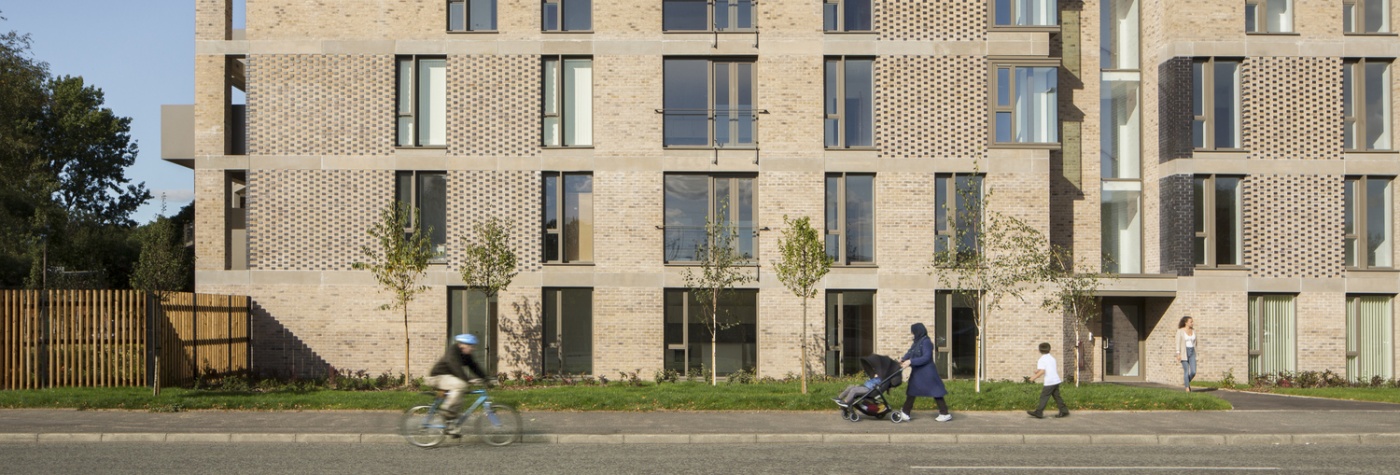
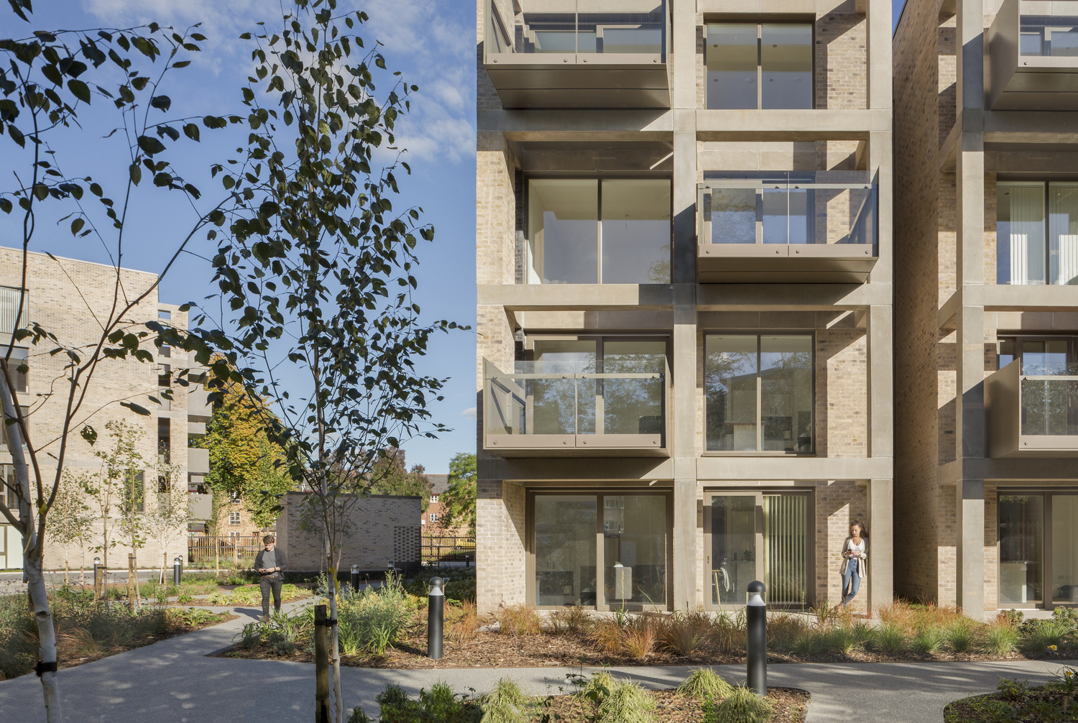
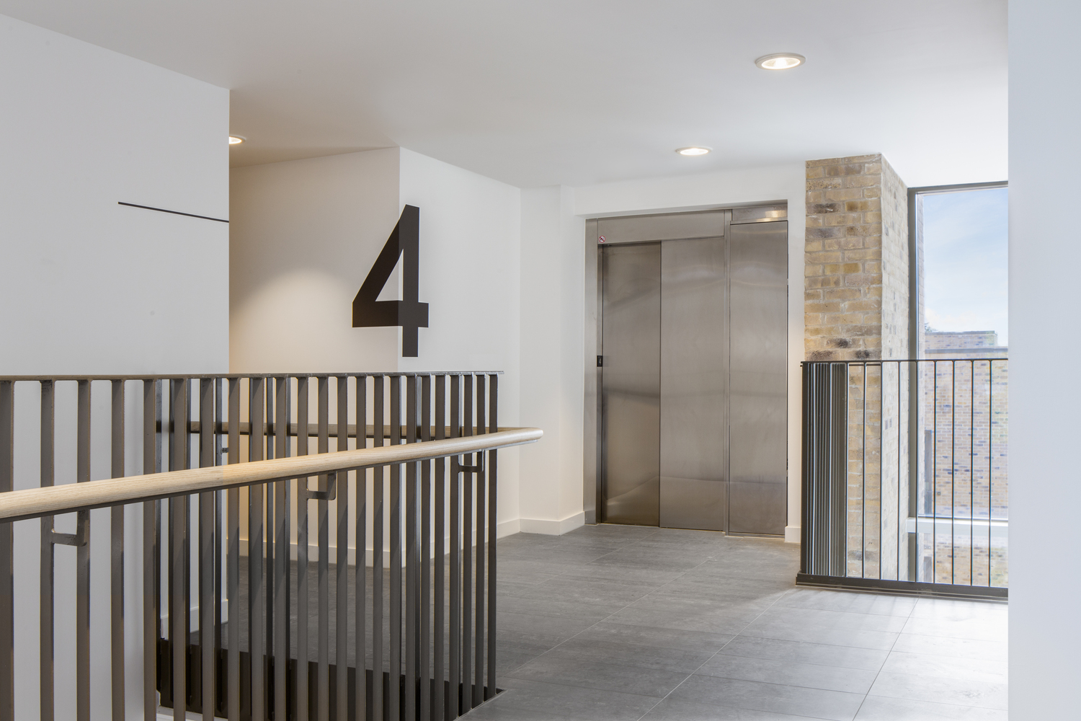
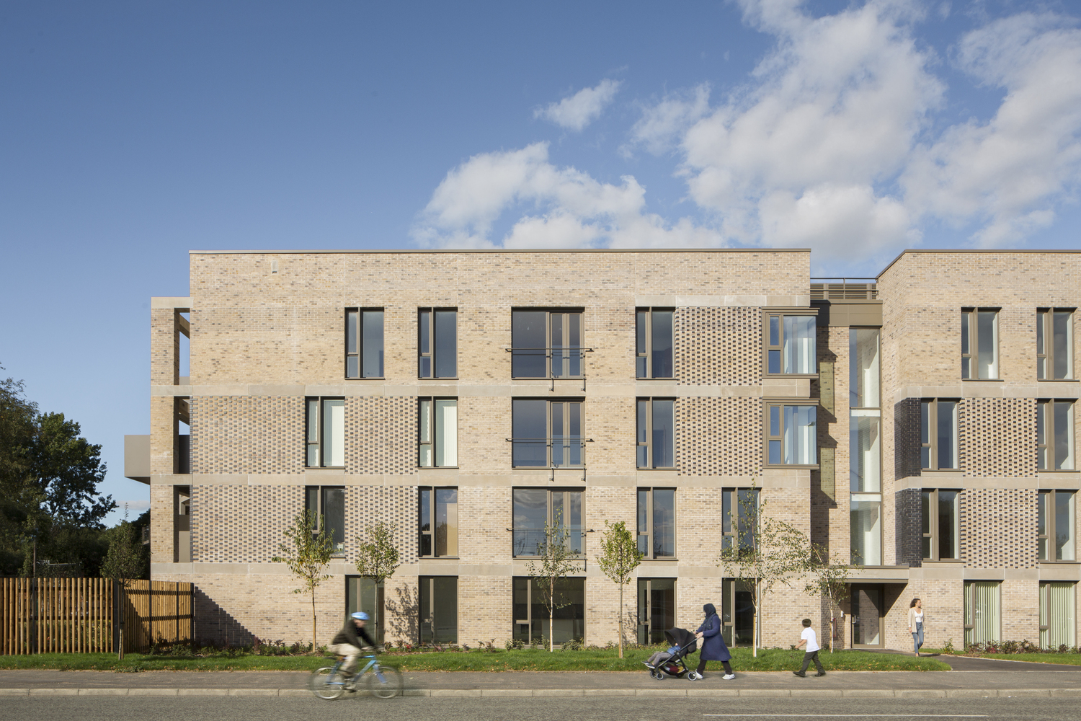
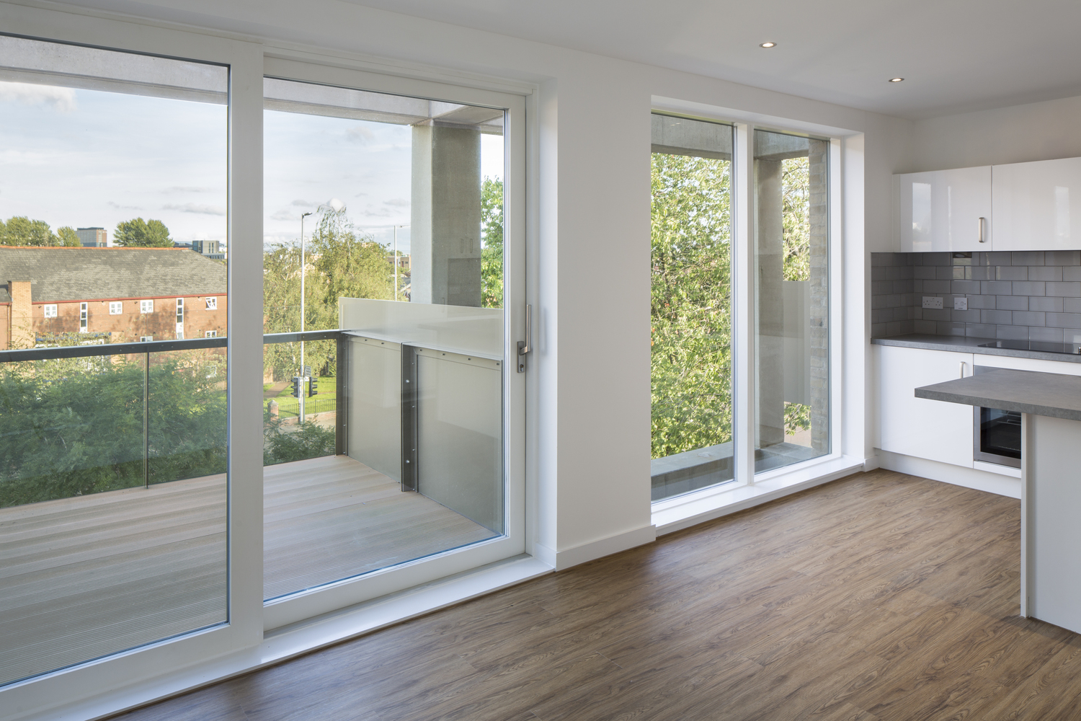


.jpg)