The Foundry
The Foundry is part of the Baldwin Terrace project, a retrofit refurbishment of a constrained, canal-side site, comprising of an 11 storey tower of luxury loft apartments, affordable housing and a home for Cullinan Studio architects.
The 19th century Victorian foundry building refurbishment reused 80% of the existing building. A heat recovery ventilation system is used for maximum energy efficiency, while also using an open air-sourced heat pump. This provides domestic hot water and under floor heating.
The studio is naturally ventilated; a stack effect is produced as hot air accumulated in the south area of the building is released upwards through the central atrium.
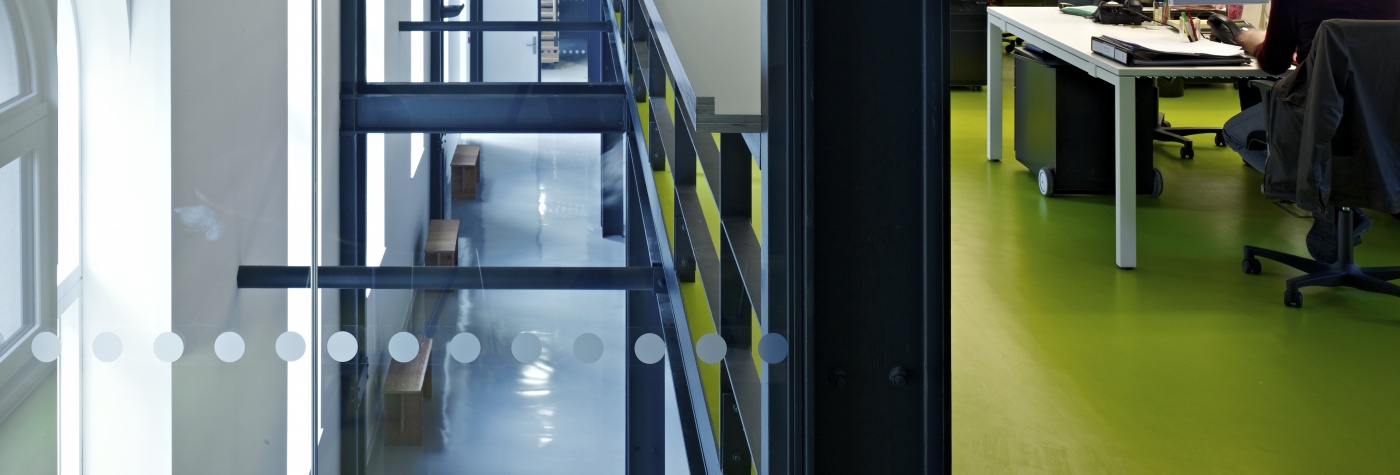

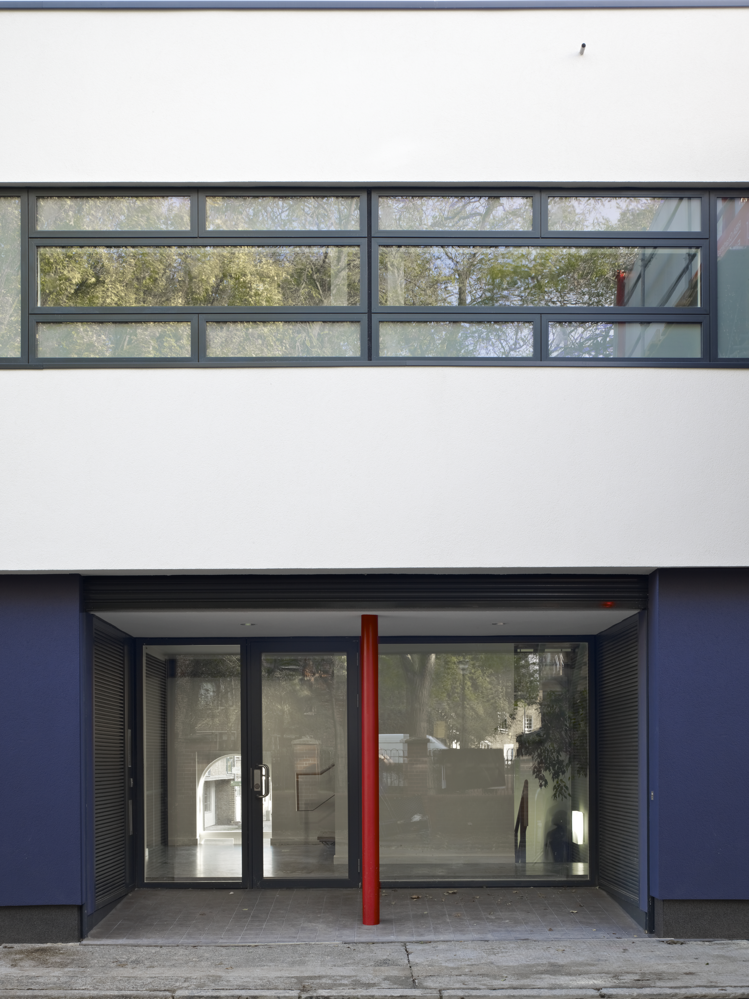
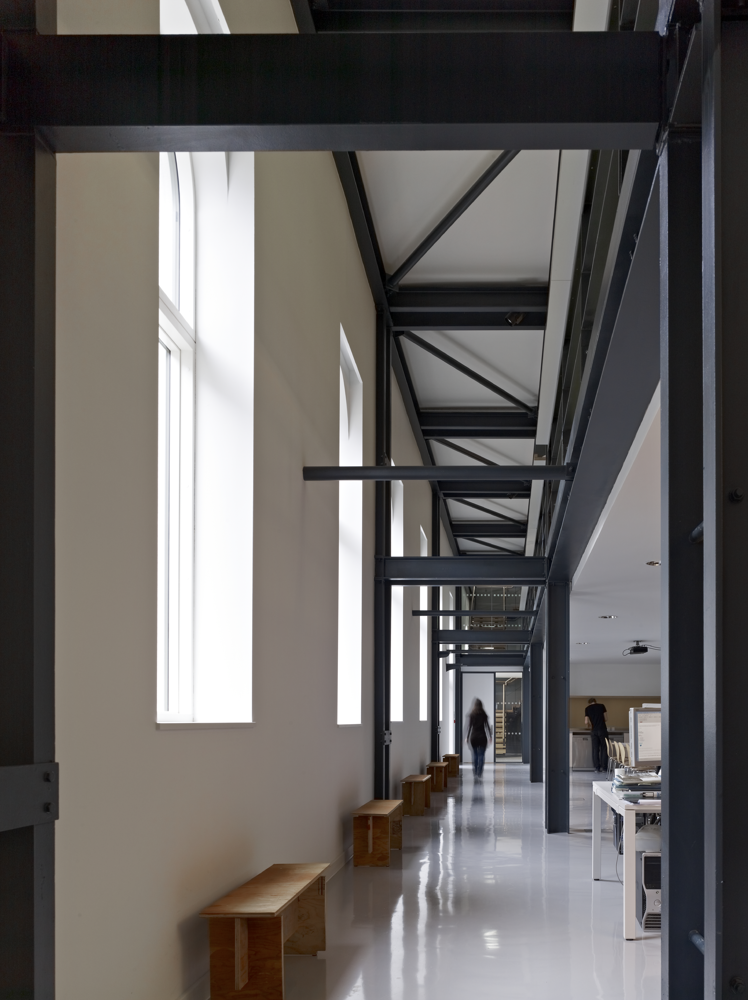
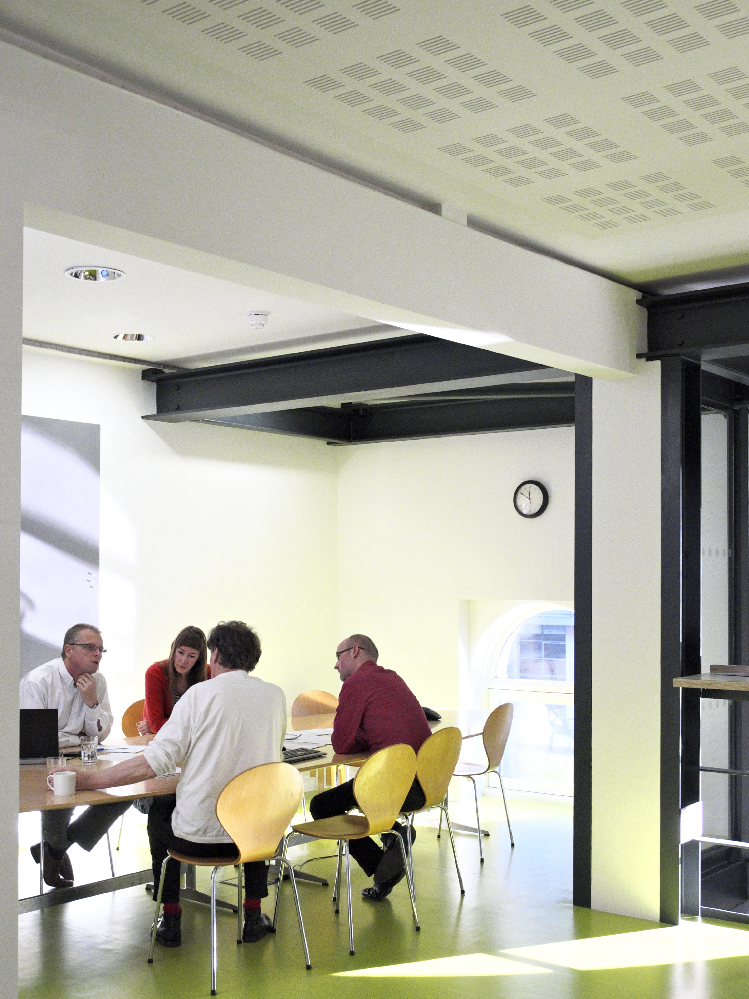

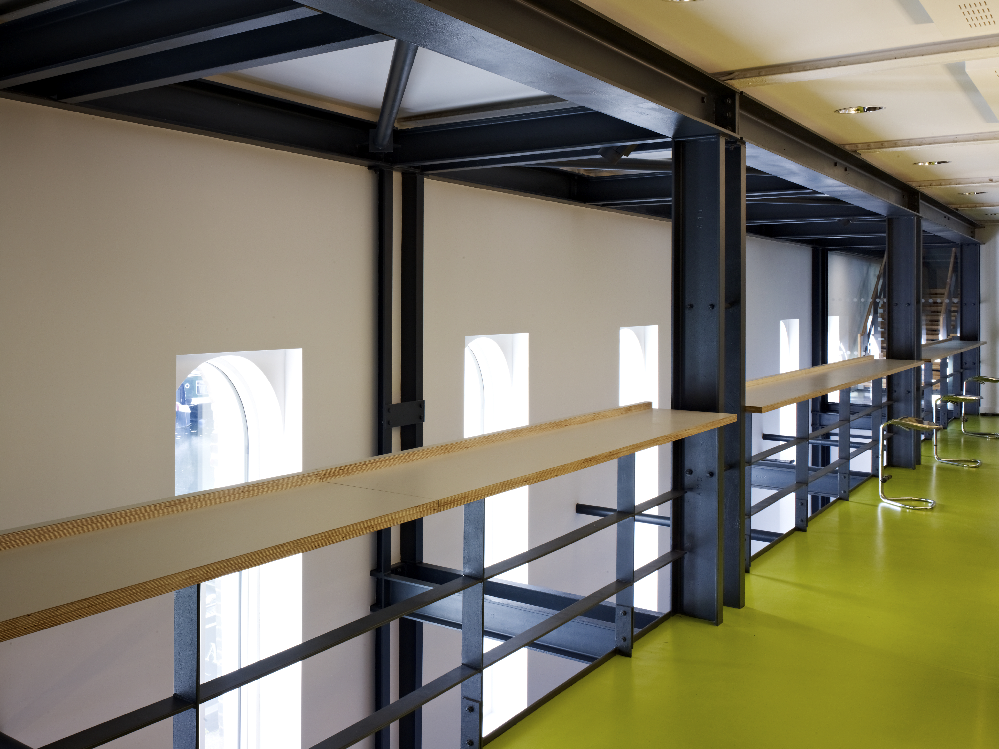

.jpg)