Bat & Ball Centre
The Bat & Ball project initially consisted of a community centre, housing, nursery and the refurbishment of the existing station building into a community space with cafe. Of these only the station refurbishment went ahead.
We were part of the of the RIBA South East shortlisted team with Theis + Khan Architects and Price and Myers.
The Bat & Ball station restoration and refurbishment project was commissioned by Sevenoaks Town Council (STC). The building was first opened in 1862 as the main station for Sevenoaks and although de-staffed and boarded up since 1992, the Thameslink line continued to run to London.
The brief was to retain the original station character and refurbish the building to provide a café, community rooms, and internal, external and accessible WCs, to contemporary standards. The existing building retained original features that provide a strong and distinctive basis for the new design. These include elaborate architrave panels over the doors, ticket windows and counters. A careful judgment was made to balance a sense of historic enhancement with contemporary design so lighting, radiators and sanitary fittings have been carefully chosen to compliment the original Victorian style of the station. Timber panelling around the walls echoes the original and gives a sense of scale to the lofty rooms.
"I'm particularly proud of the lighting, which really contributes to making the space feel like the warm and welcoming community space it was envisioned as." - Patricia Steven, Partner and Senior Engineer at Max Fordham
We provided an update to contemporary standards for all mechanical and electrical services. Particular thought went into locating the plant. We made use of the high ceilings to locate plant above the cafe kitchen and catered to the requirement of special electrical devices due to the proximity to the train line. Integrating air source heat pumps and PVs, we also made sure to use the oasts for ventilation and possibly a thermal labyrinth. We implemented a primarily natural ventilation strategy with mechanical ventilation in the high occupancy community hall/conference area. The new building offers the advantage of having a Council presence on site for the majority of the day, with potential savings through combined revenue costs and the incorporation of sustainable design features.
The community has been fully engaged in the project, which was awarded with the 2019 AJ Retrofit Award in the 'Hotel, Retail and Leisure under £5 million' category.
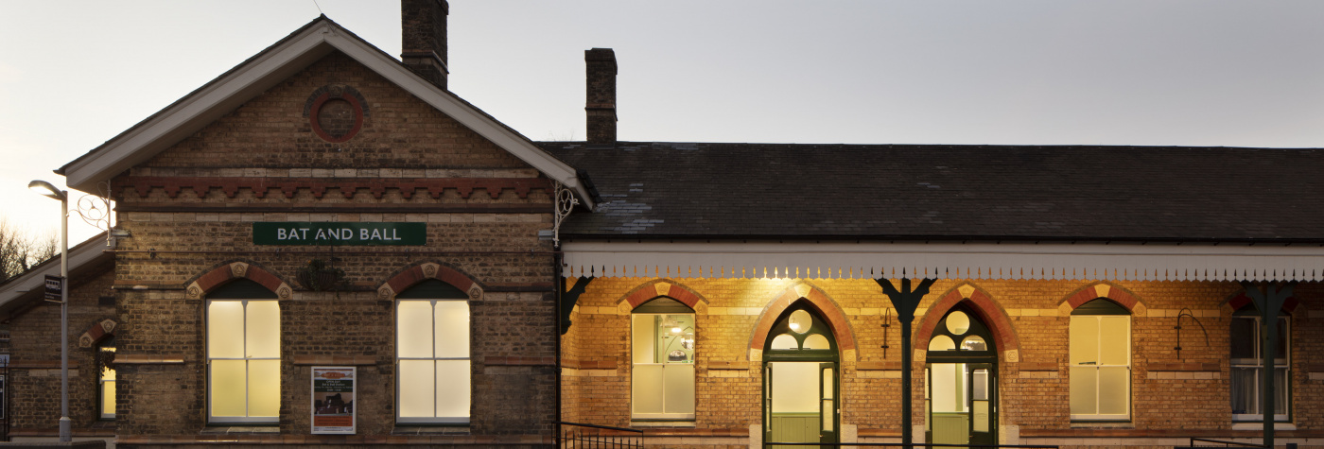
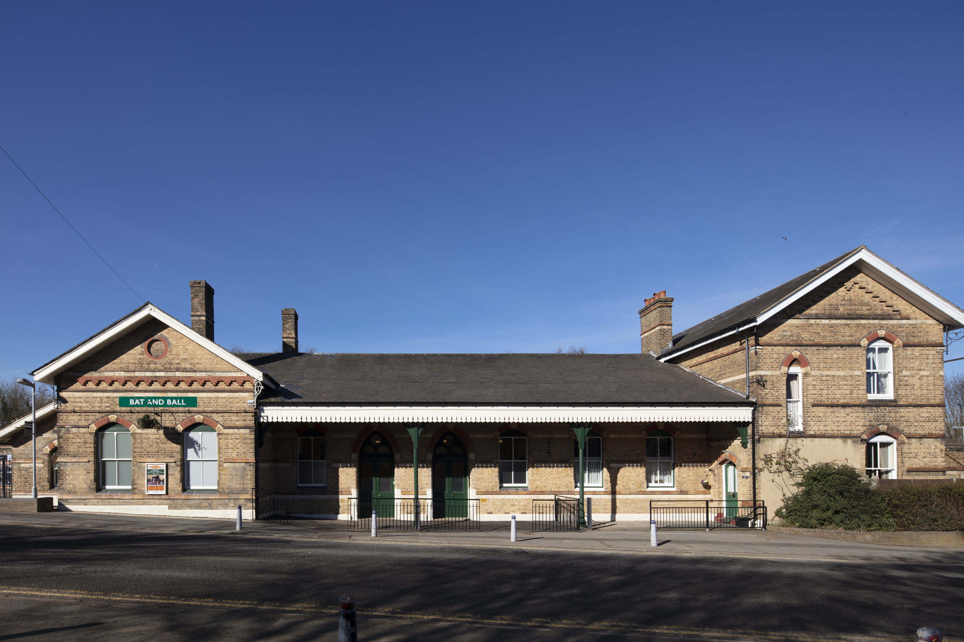
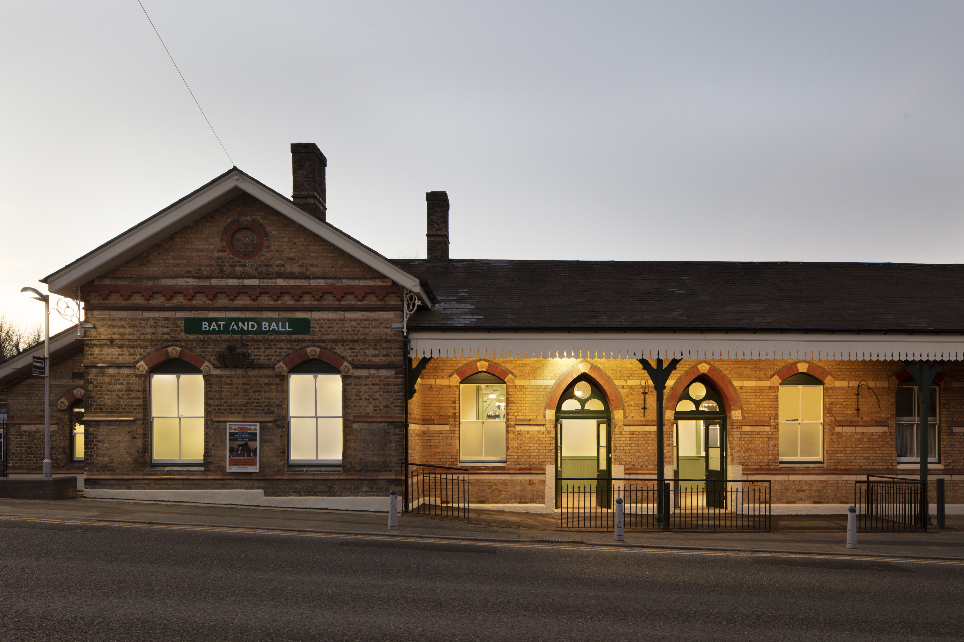
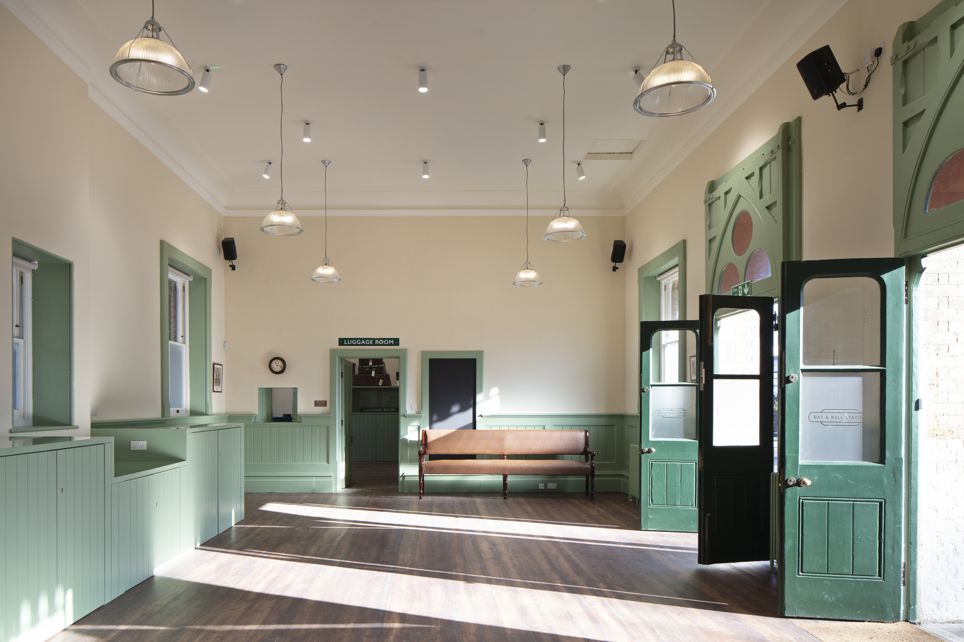
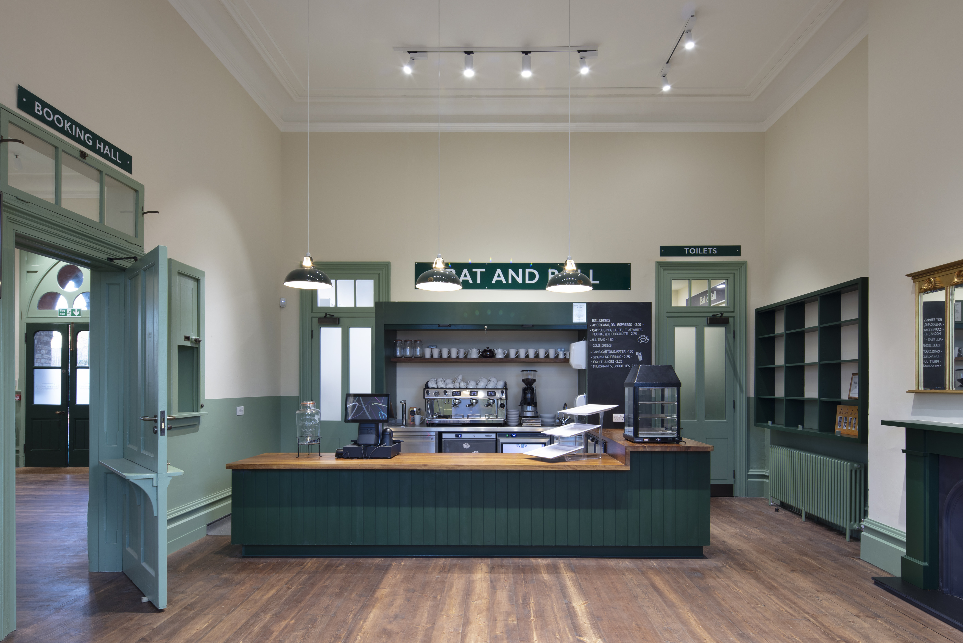
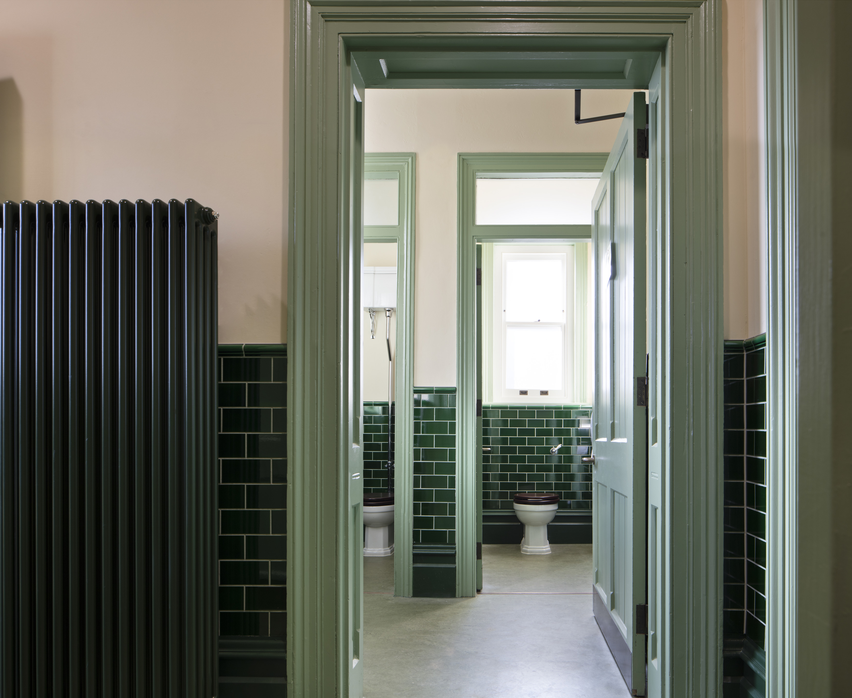


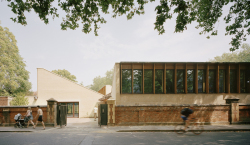
.jpg)