Beaufort Court
Beaufort Court is the head office and visitor centre for the RES Group.
It’s a part new build, part renovation project of a picturesque former egg farm.
As you would expect with RES as the client, the building focuses on low carbon, renewable energy systems. These, together with its intelligent use of passive solar features, make it an exemplar of sustainable design. It features on site power generation from a wind turbine and a photovoltaic array, space heating from a solar thermal heat store and biomass boiler, borehole water cooling and vegetation to provide natural shading.
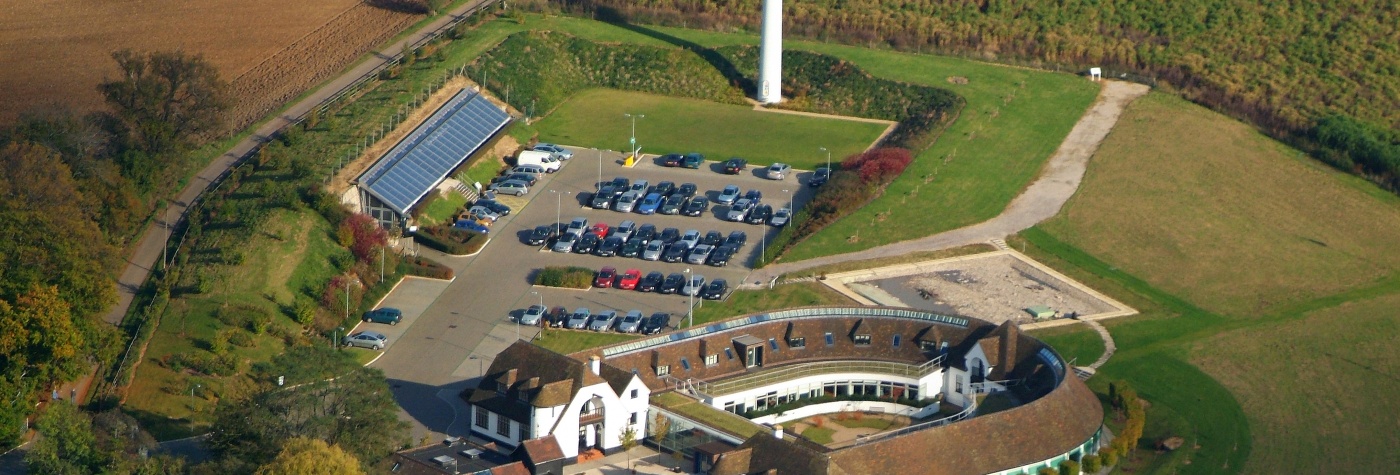
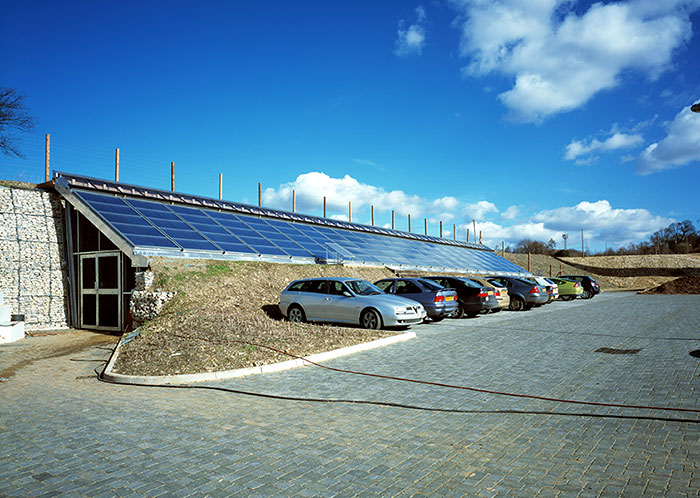
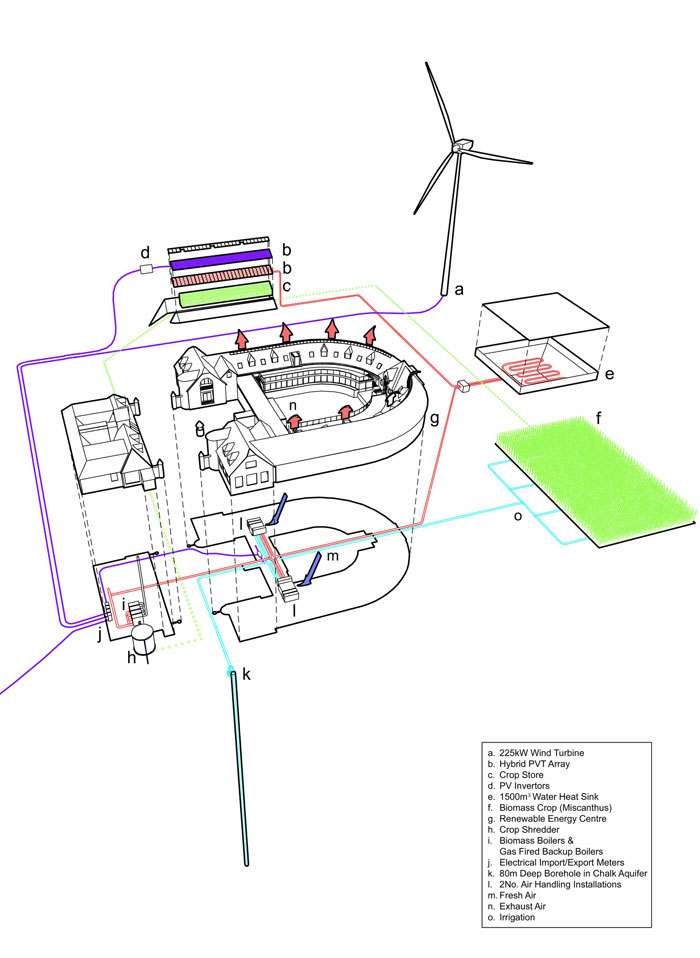
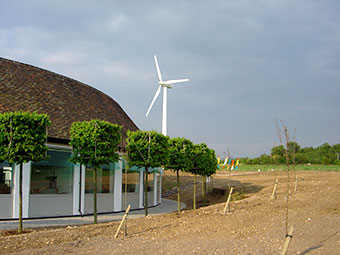
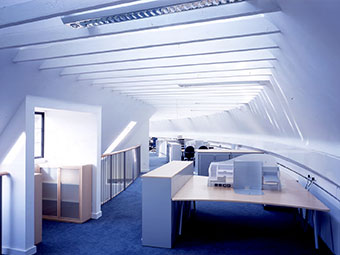

.jpg)