Being Brunel, SS Great Britain
Working closely with Alec French Architects, Max Fordham provided M&E Engineering design and Sustainability services for the Being Brunel project, an extension to Bristol’s number one tourist attraction.
This part-HLF funded addition to the ss Great Britain site invites visitors to step into the mind of Isambard Kingdom Brunel as he is brought to life with personal possessions, documents and artefacts. One of the most popular spaces is the 'Mind' - a hemispherical AV projection where visitors are able to "look through the eyes of Brunel".
Made up of six galleries, Being Brunel has been designed to reflect the original Victorian waterfront panorama. It encompasses replacement of the derelict 20th century buildings beside Bristol’s Floating Harbour along with refurbishment and remodelling of the listed 'Dock Office' - Brunel's own erstwhile drawing office.
The main museum space is mechanically ventilated and comfort cooled to provide a comfortable atmosphere for visitors, while filtering incoming air to protect material on display. Close control air-conditioning is limited by putting the most sensitive exhibits in sealed cases wherever possible. Underfloor heating is employed in some of the new-build and listed parts of the building. All services are concealed to give a clean and uncluttered space in which to display and explore Brunel’s life. This required careful coordination with the exhibition fit-out, such as the locating of a ventilation extract behind an 8-metre bust of Isambard Kingdom Brunel's head and top-hat. Throughout the building, LED lights are accompanied with simple, manual controls for ease of use. General museum light fittings share high-level tracks with the exhibition lighting to reduce complexities for the building users.
In addition to M&E, we also guided the client on their sustainability aspirations through the use of a bespoke Sustainability Matrix. This allowed them to identify and target specific sustainability criteria that were relevant and important to them. The redevelopment includes a significant PV array, which is carefully orientated to avoid being intrusive to the site's neighbours.
Throughout the design and construction phases, the wider campus remained in use and visitable, which was achieved through close collaboration and communication between the design team, contractor and the client.
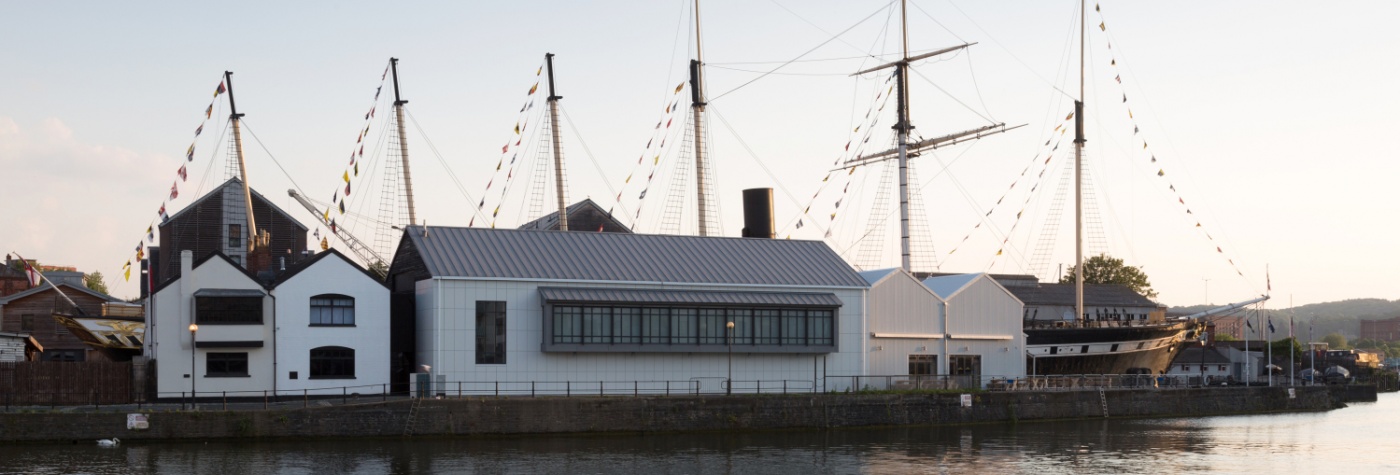
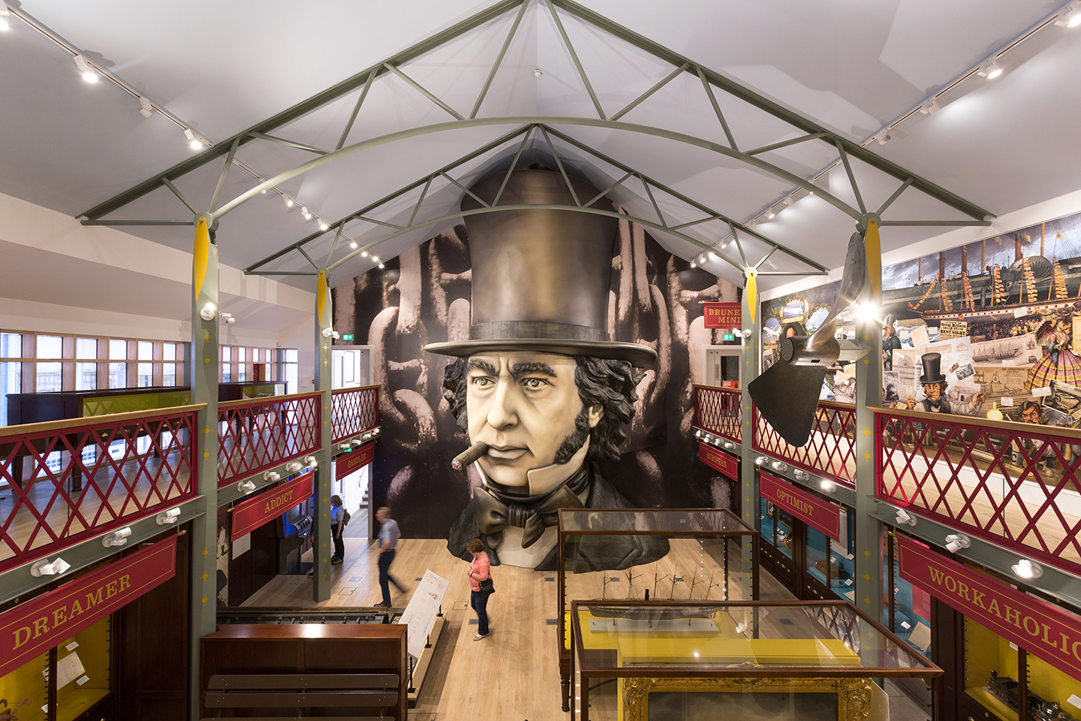
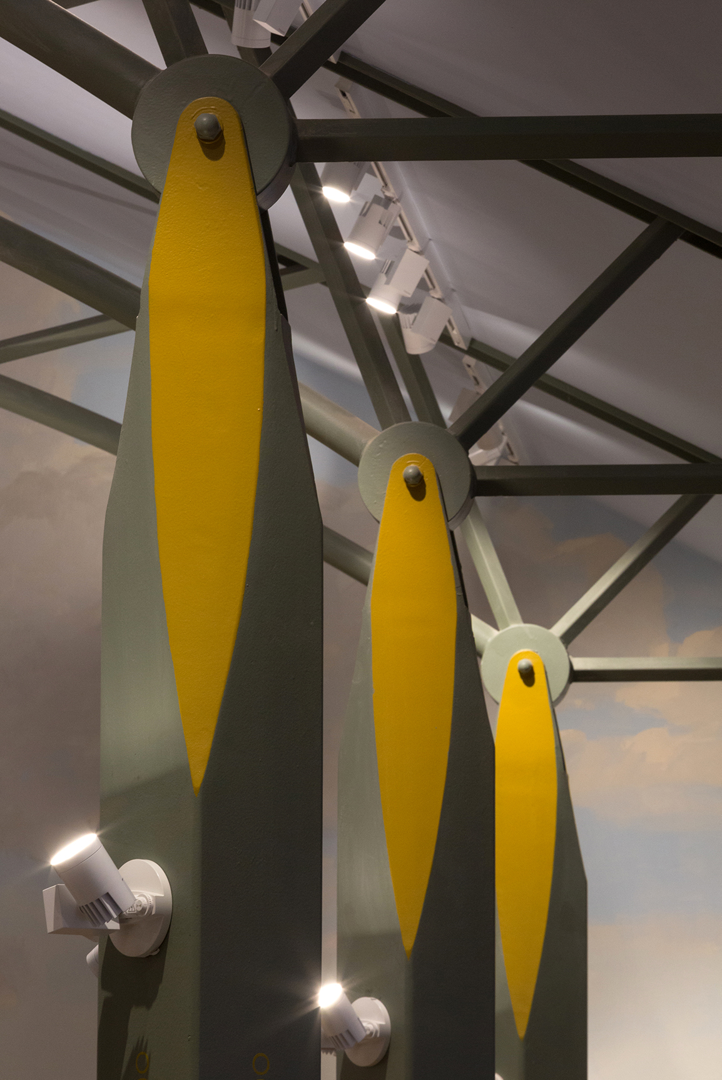
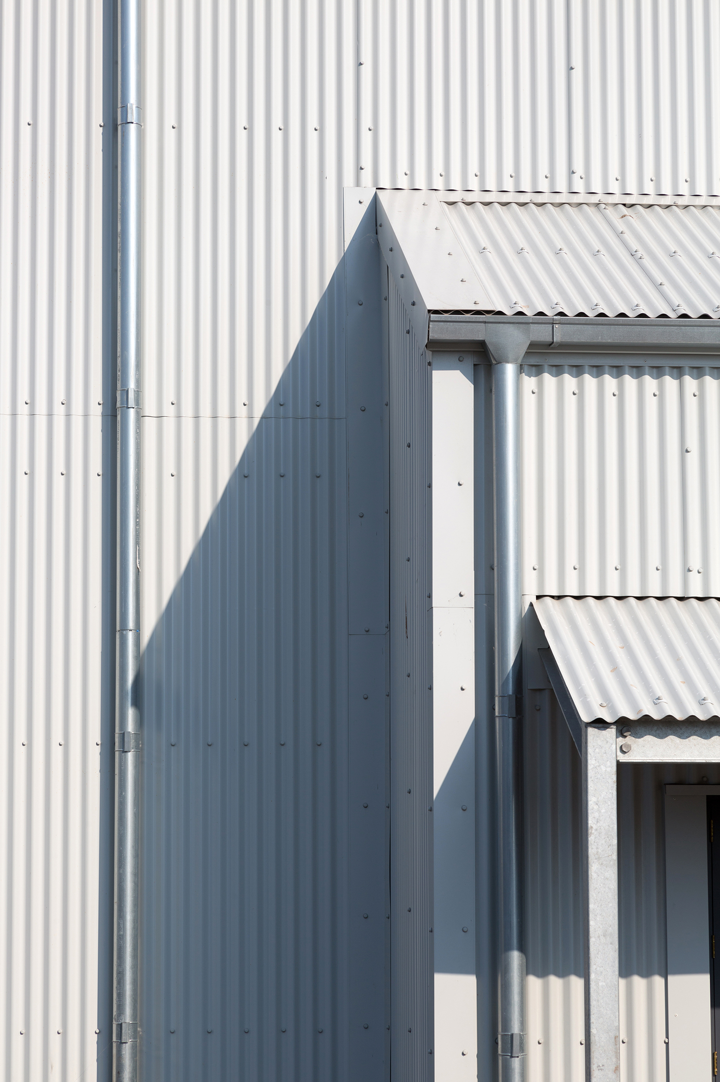
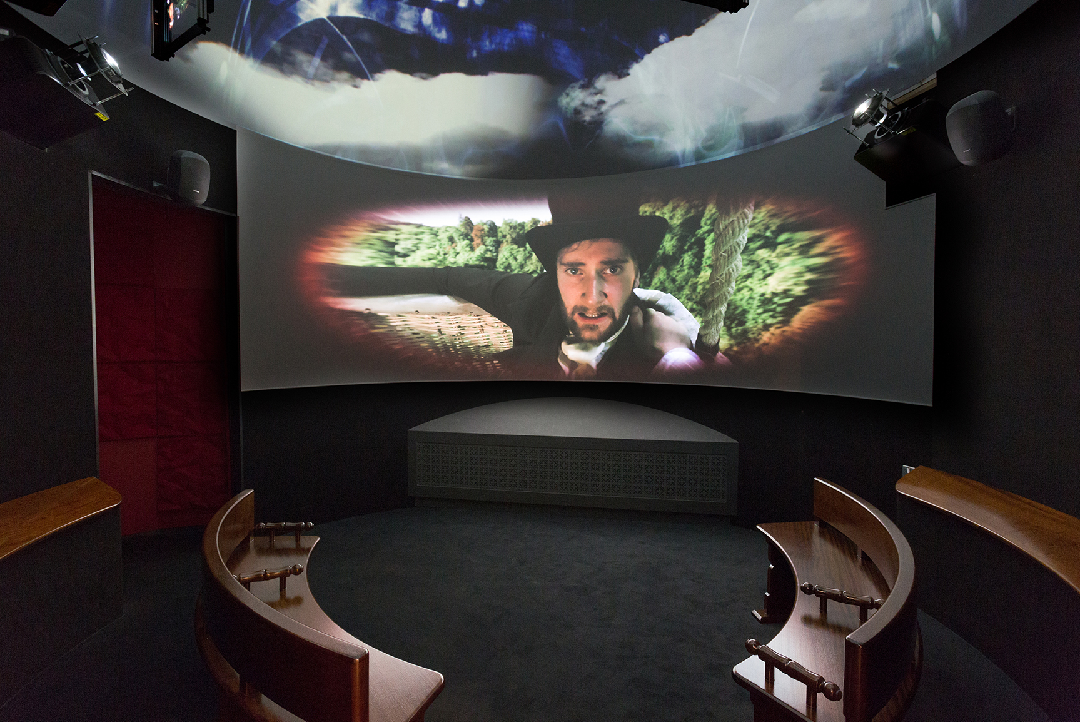

.jpg)