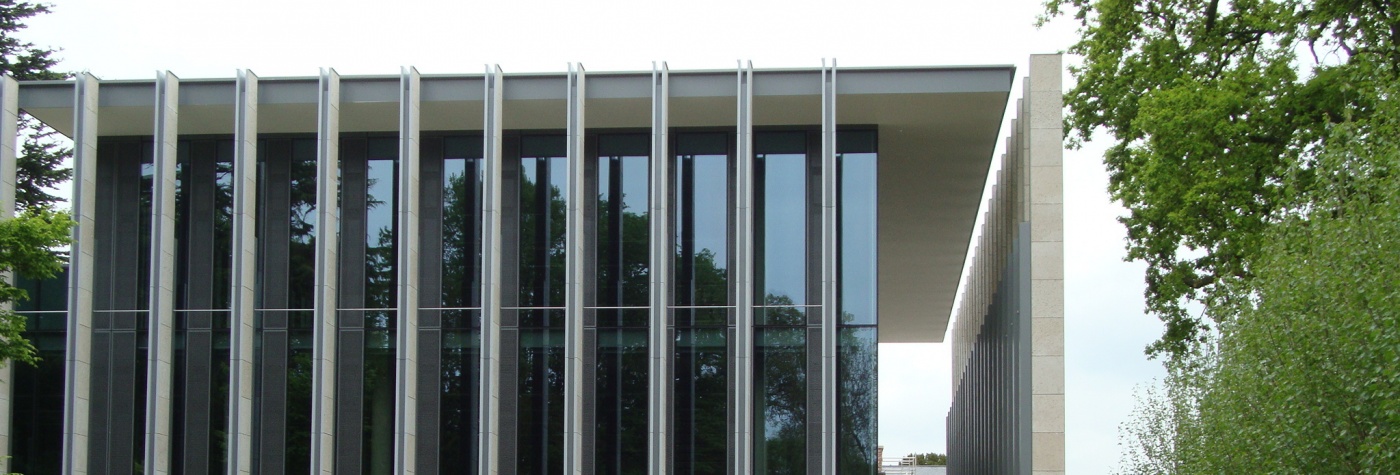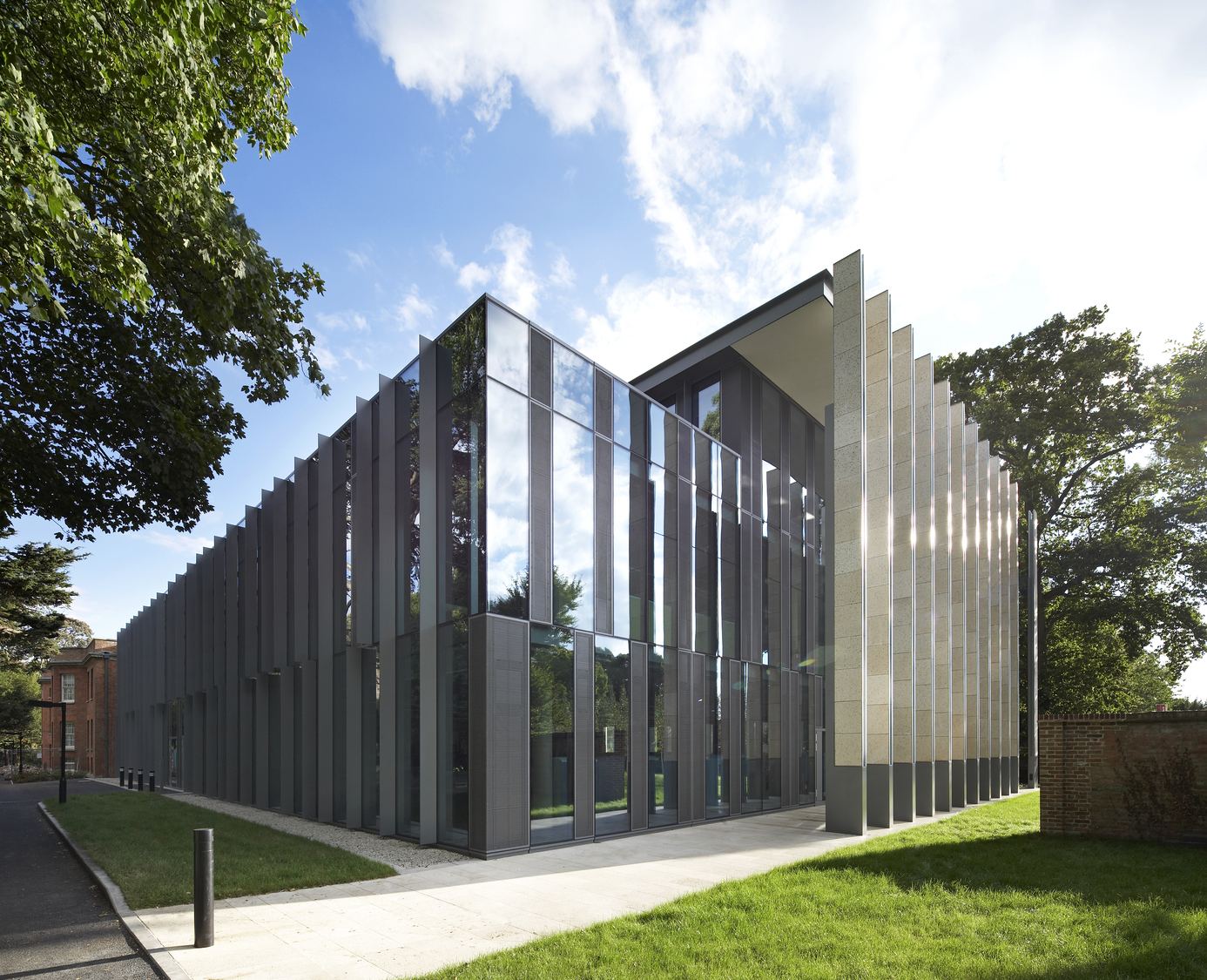Bourne Hill Offices, Salisbury
The council building is a collaboration of a new building and the restored Grade II* listed Bourne Hill house. The end result is open plan offices that enjoy generous views of the surrounding gardens. Max Fordham were assigned the task of incorporating an integral low-energy strategy to the project.
This began with the centralisation of the SDC offices on the Bourne Hill site including the restoration of the Grade ll* listed Council House and the construction of a three-storey office building at the rear. A glass link connects the listed facilities, which are intended to be functional, efficient and sustainable.
The narrow plan nature of the build maximises natural daylighting, with the large glazed areas in the facade helping to reduce energy costs through the reduced need for artificial lighting. High performance glazing will be used to reduce solar gain and prevent overheating. Artificial lighting throughout the facilities incorporate lighting controls to further reduce energy demand. The building is naturally ventilated. Secure ventilation openings integrated into the facade and high level openings linked to the BMS ensure the building is sufficiently aired.
Occupant controlled openings also provide users with the ability to control their environment. The design incorporates exposed concrete soffits with the services distributed in raised floors and cast into the slab, requiring particular attention to co-ordination and detailing.
The building is being assessed using BREEAM Offices and is currently on course to achieve a BREEAM rating of Excellent. Max Fordham were also involved in the refurbishment of the adjacent Arts Centre, a Grade ll* listed St Edmunds church, which dates from 1407.



.jpg)