Brodick Ferry Terminal
Brodick Ferry Terminal replaces the former 1980s facility with a new, two-storey building including a departure lounge, new docking pier and passenger access walkway.
Following major storms near to the Isle of Arran that caused loss of power for a week in 2013, it was decided to invest in the island’s infrastructure and, as part of this, to enlarge and improve the main ferry terminal and harbour at Brodick.
The client had a very high bar in terms of sustainability, including resilience to operate without fuel supplies from the mainland for an extended period of time. The building had to be comfortable and deal with large numbers of passengers within the building in the event of multiple ferry cancellations. The challenge for the design was to provide a working, highly sustainable ferry terminal building within the narrow confines of the harbour location once all space for traffic movements were considered. Further challenges were posed by procuring a building on an island remote from mainland supply chains and readily available expertise.
The brief was met with a design exploiting the east-west building axis to orient spaces to maximise north facing daylight and minimise solar gains from the south. Natural ventilation has been used throughout to minimise energy use and avoid mechanical cooling. Furthermore, the ICT server equipment is cooled with forced fresh air. This avoids unnecessary cost, energy use and maintenance costs for the client.
Heating is provided from a biomass woodchip boiler which burns fuel produced on the island, providing carbon-neutral heat. A 110m2 PV array on the main rooflight provides zero-carbon power to the building.
As part of the response to the brief, daylight in main spaces was prioritised. The large departure lounge has excellent daylight provision through windows and a large rooflight. Other spaces in the building were also optimised for daylight through the narrow floorplan building and careful design of fenestration. On the south side openings were avoided, where possible, and where necessary solar shading was added to avoid solar gains. Daylighting analysis was carried out to inform and verify the design.
Internal lighting uses LED technology extensively to provide high efficiency lighting. Natural ventilation actuators with a considered mix of manual and automatic control manage the internal air quality and cooling requirements. Heating systems and controls were provided with consideration of ease of use and consideration of the user.
The whole life cost of the LZCT equipment was considered in detail through a life cycle carbon analysis. The analysis included consideration of the carbon emissions of the systems both embodied in their construction and during a 60 year operational lifetime. The study revealed that the biomass boiler and PV array had the lowest carbon dioxide impact, and this approach was chosen for the building design.
Following completion, we provided one year aftercare and a Post Occupancy Evaluation (POE). During aftercare there were quarterly meetings held on-site to progressively compare design expectations with user experience of the building, to inform both sides, and to review energy usage.
Regular meter readings have been taken for the building since it began operation. Brodick ferry terminal compares favourably with comparative buildings in terms of electrical usage and very favourably in terms of carbon dioxide emissions. Brodick Ferry Terminal has achieved an ‘B+’ EPC rating (a single mark off an ‘A’ rating) and BREEAM ‘Very Good’ at design stage.
Brodick Ferry Terminal won the UK Port Awards ‘Port Infrastructure Project of the Year’ 2018 and was a finalist for the RICS ‘Infrastructure’ award, also in 2018.
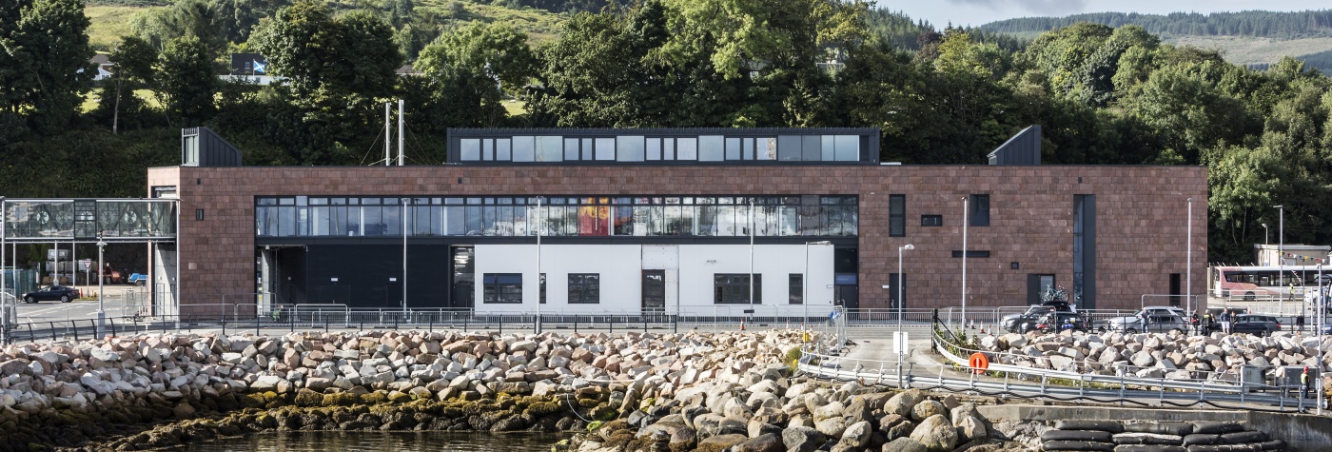
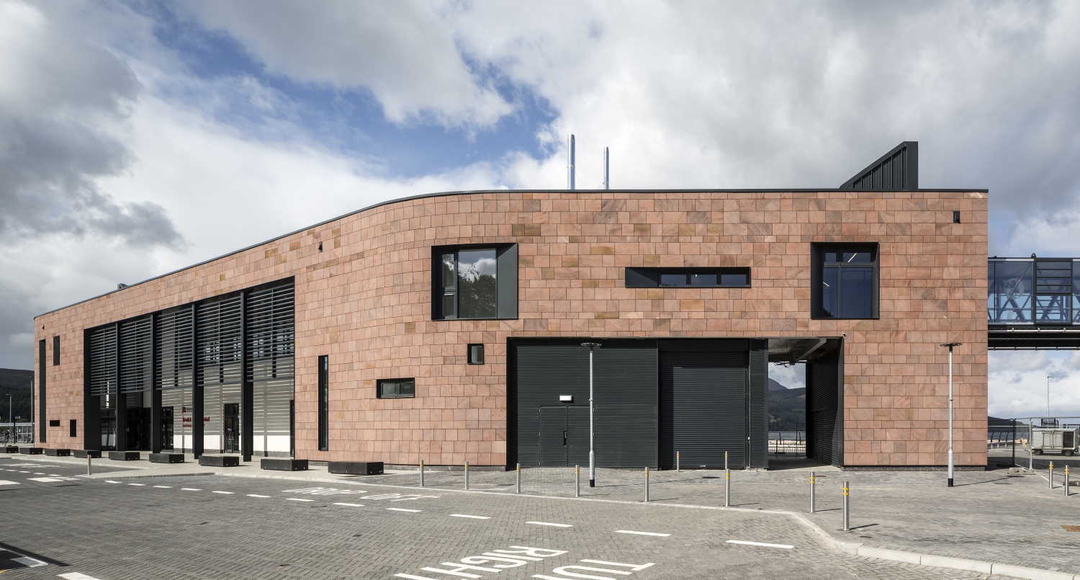
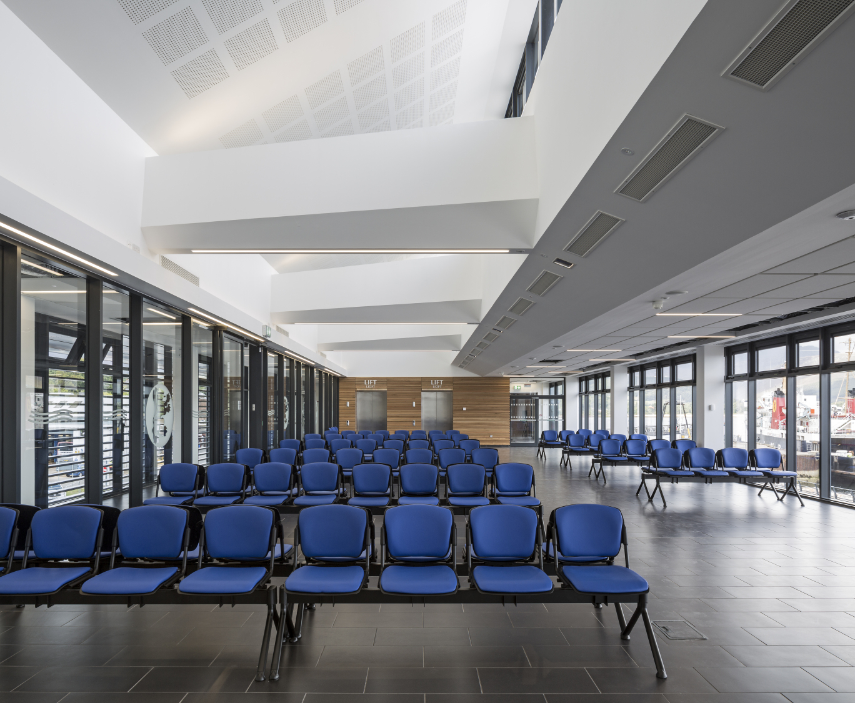
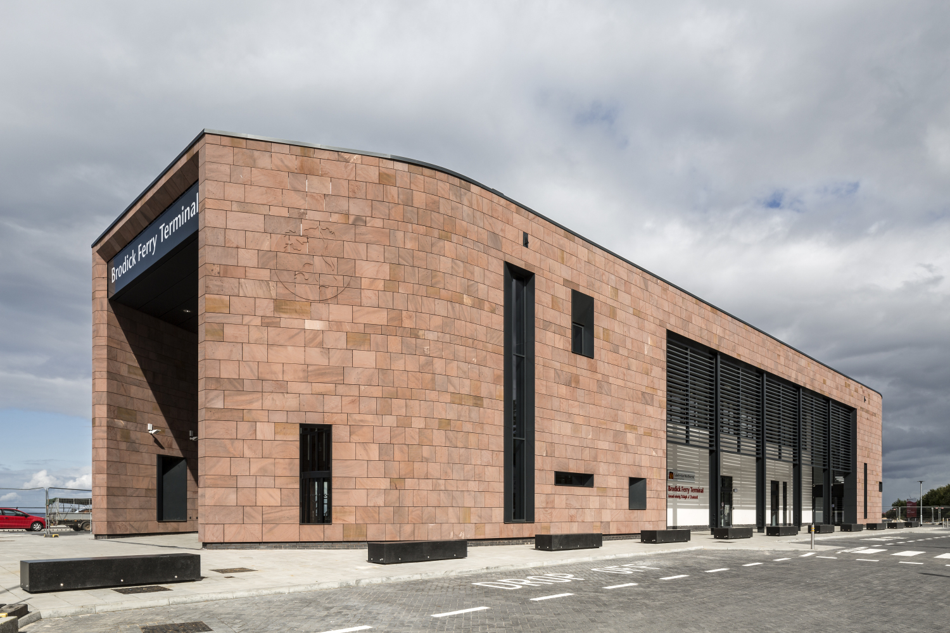
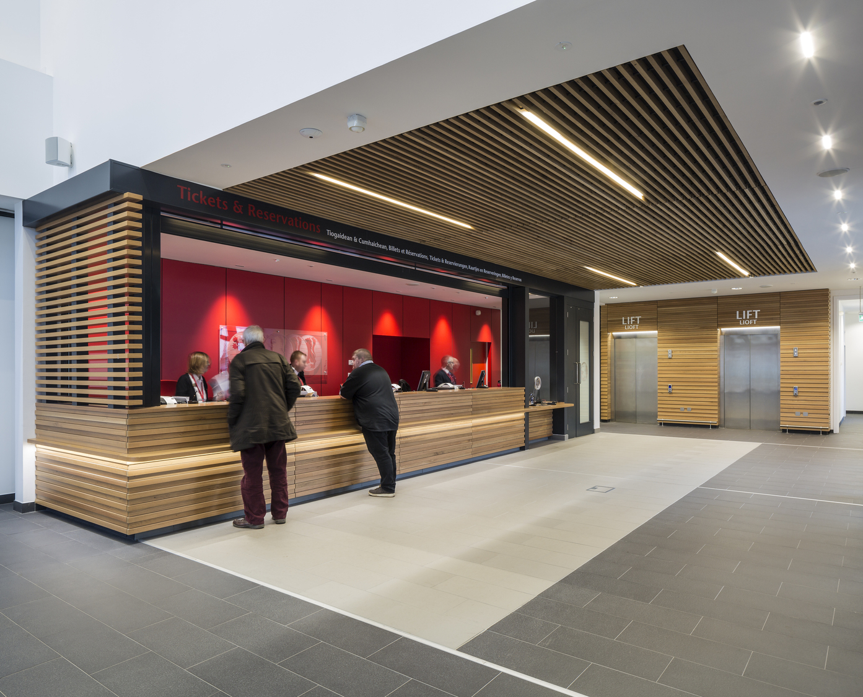
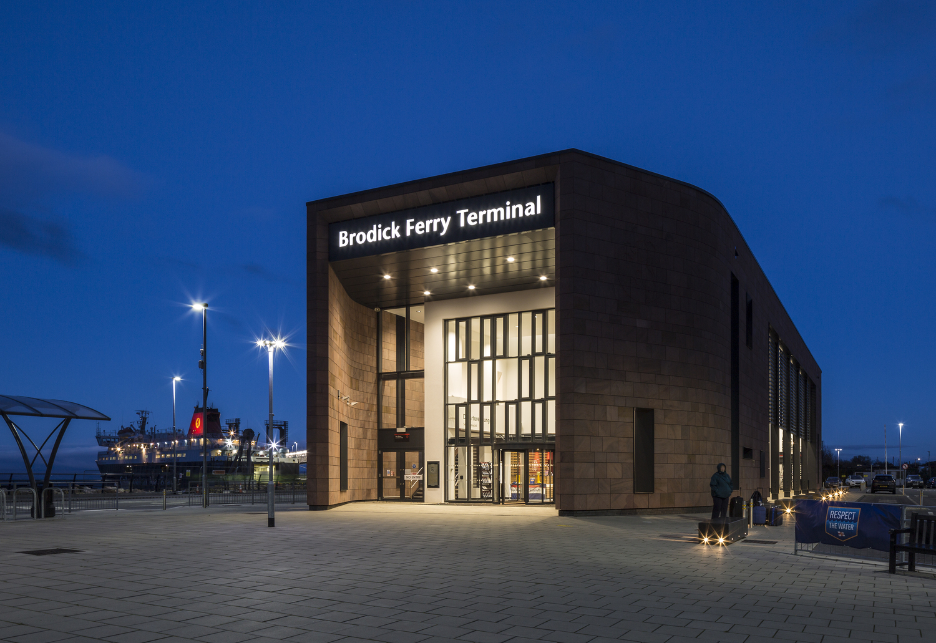
.jpg)