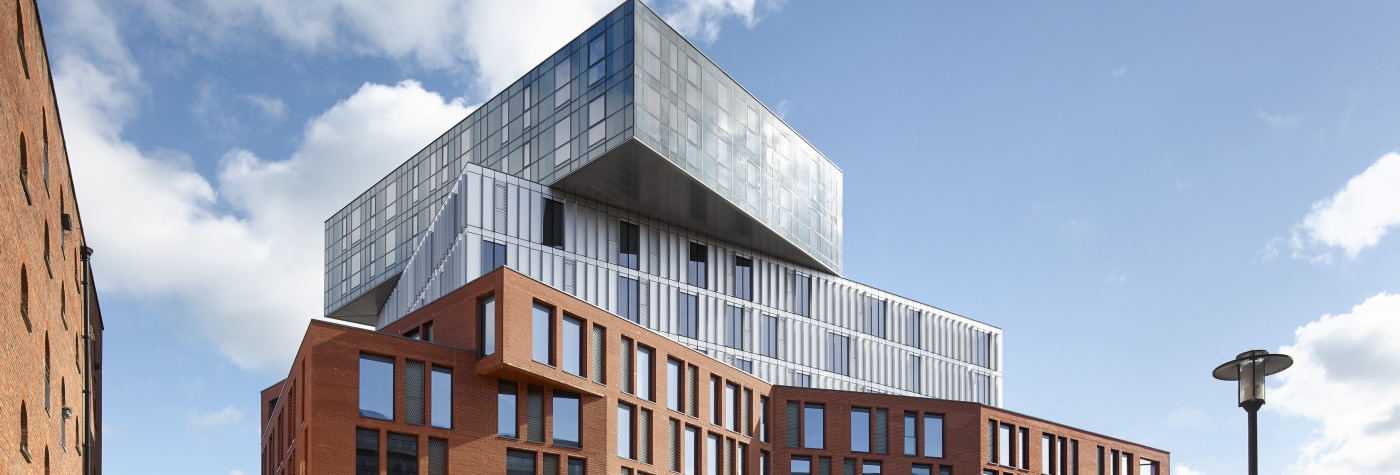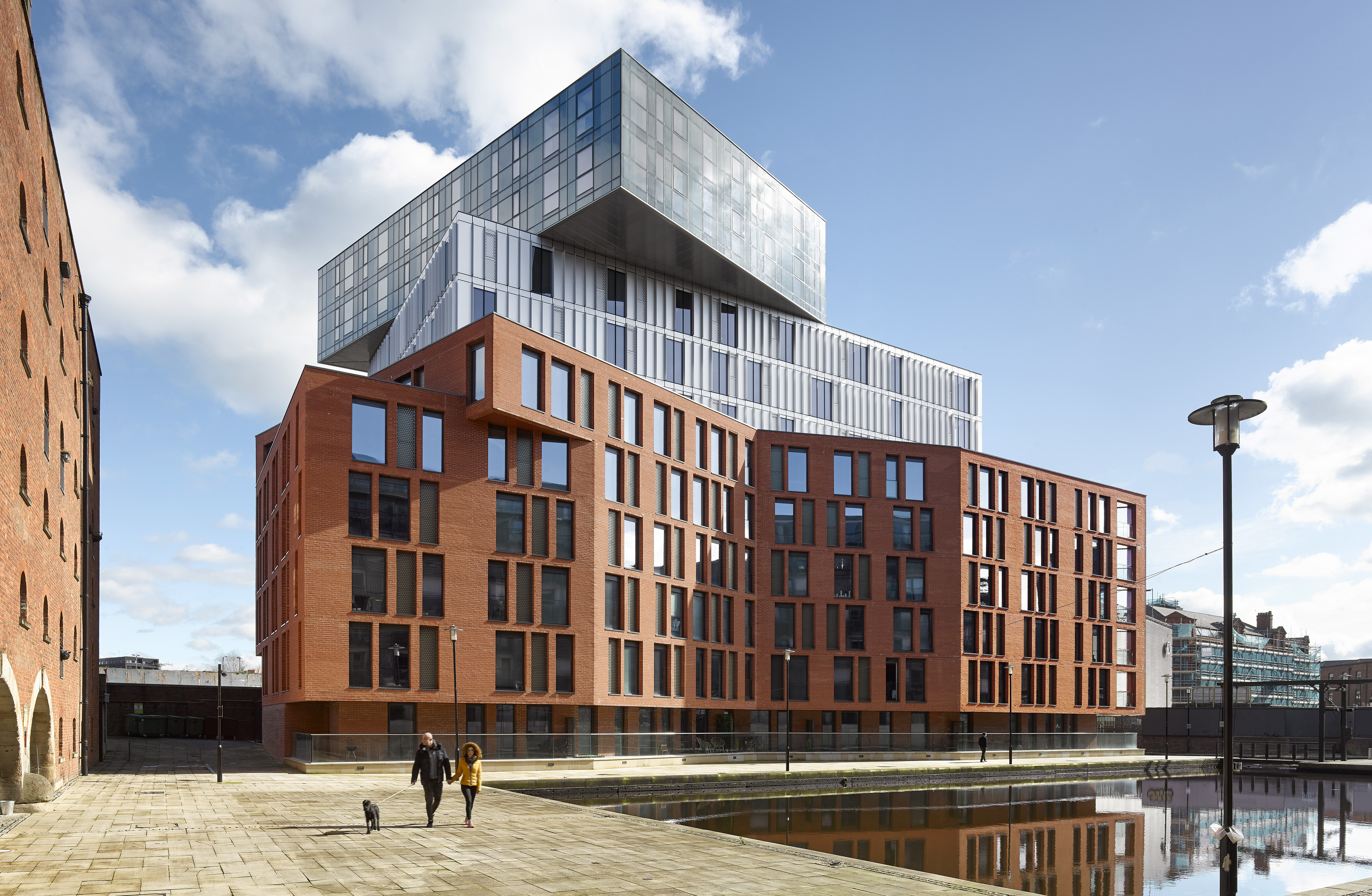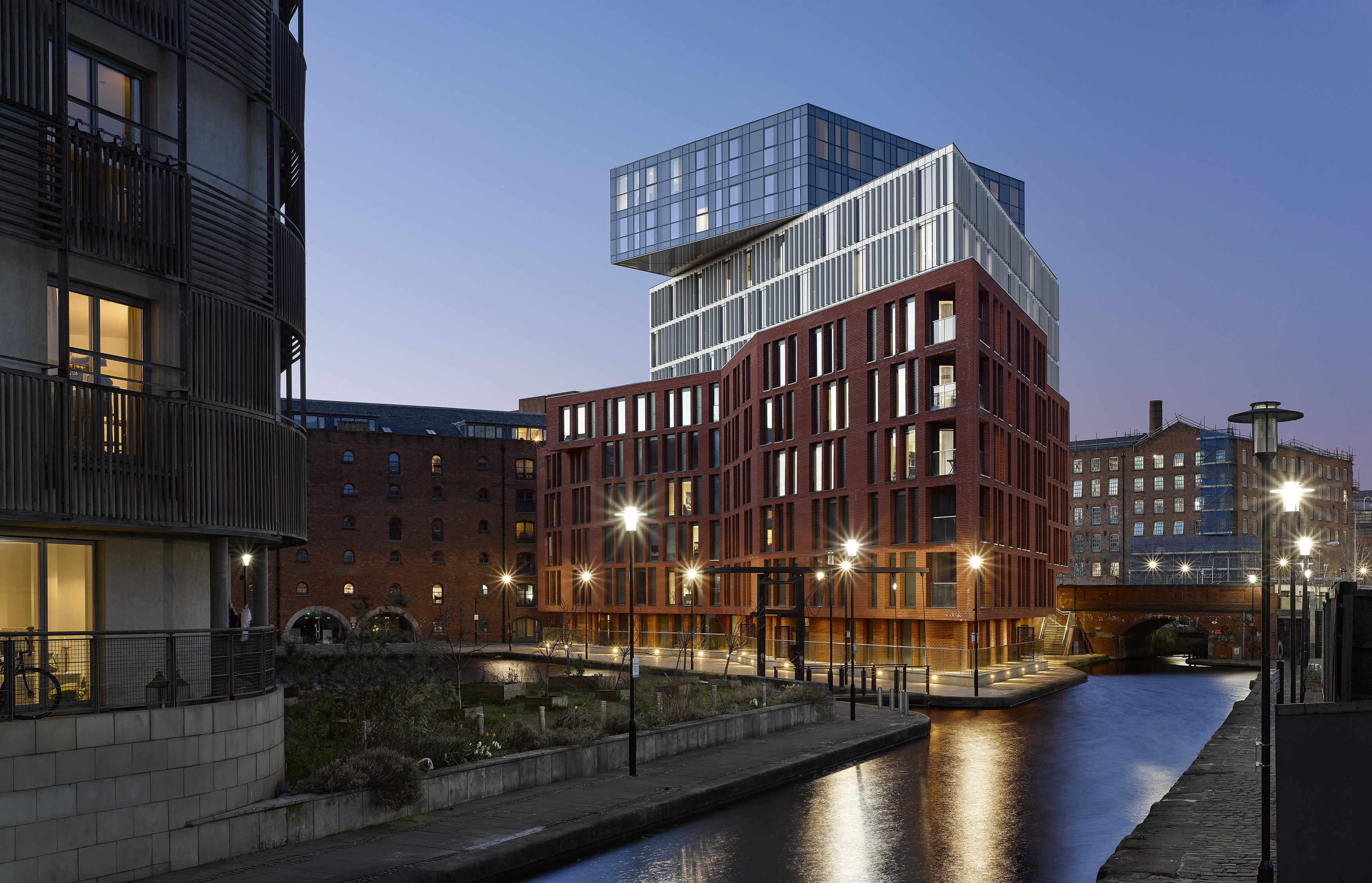Burlington House
Transforming derelict buildings and post-industrial land into a vibrant and successful part of Manchester’s city centre, Burlington House is an eye-catching new build development of 91 waterfront apartments set over 11 floors, developed for the build to rent market.
The building occupies a constrained site within the Piccadilly basin area and is bordered by a bridge, canal, canal basin and a listed mill building. It is formed of three ‘tiers’: the first reflects the scale and material of the neighbouring Grade II listed warehouse, while the second is clad in aluminium, and the third is a cantilevered glass volume which provides views across the city centre.
Working alongside SimpsonHaugh & Partners, we provided detailed design of the scheme's building services. The combination of a constrained site and an existing planning consent presented a number of challenges, including the following.
Energy Strategy
The existing energy strategy for the scheme was based on a previous iteration of the Building Regulations. Delays since planning consent required the scheme to comply with an updated version of the regulations. Opportunities for significant changes to the scheme, such as addressing the glazing configuration or incorporating renewables, were limited, so we set about identifying the parameters and carried out a detailed analysis to identify options. Results were clearly presented in reports, including graphics such as the one below:

Option 1 - Improve the glazing, Option 2 - Implement ECDs (Enhanced Construction Details), Option 3 - Implement CHP (Combined Heat and Power), Option 4 - Implement an ASHP (Air Source Heat Pump)
This approach allowed a thorough cost exercise to be carried out, resulting in a scheme within the cost plan and limited impact on the overall building. We ultimately decided to go with Option 1, because it meant the least alteration to the inside of the building from the previosuly designed scheme.
"It was great to see the HV cable to site being installed as per my detailed design, along the route which was initially ruled out. A little extra effort on our part of designing and communicating a bespoke detail meant the electrical connection to site could fit within the initial programme and cost plan." - Samuel Mitchell, Senior Enginineer and Partner at Max Fordham
Utility Connections
The site location presented logistical challenges in getting utility connections to site, with a new electricity supply proving to be very difficult. In discussions with Electricity North West, we suggested the idea of utilising a connection point within the bridge adjacent to the site, which had been previously ruled out due to the changes in levels to the site.
We designed a route for a cable to the site, utilising space between the bridge and the building to act as a transition zone and manage the change in levels. By drawing the proposals in detail and presenting them to the network operator, we were able to demonstrate compliance with their standards and regulations. As a result, they adopted our proposal through incorporating our drawings into the supply quote. The developer avoided complex legal and planning negotiations that would have been required if an alternative route was used.
Sprinkler Integration
A re-design of the internal apartment flat configurations from the planning consented scheme required the addition of sprinklers to the apartments. Plant space within the existing scheme was limited, and replacing a ground floor apartment with increased plant area was not an option. Addressing issues like this is a key element in what we do as designers - analysing and understanding the problem, identifying the issues and presenting the best options to the client.
In this case, we were able to develop a scheme that integrated the sprinkler tank with the main water tank in conjunction with a reconfiguration of the ground floor to suit the revised transformer location. The result was no net increase in plant area or loss of apartments or amenity space.
In 2021, the project was shortlisted for a Brick Award in the Medium Housing Development Category.



.jpg)