Canterbury Christ Church University, New Arts Building
Located on the edge of a World Heritage site and within sight of Canterbury Cathedral, the new Arts Building will bring together the Schools of Media, Art and Design, and Music and Performing Arts.
The project delivers outstanding facilities for the University and also contributes to the social and economic development of the region through the development of skills needed in the creative industries.
Working alongside Nicholas Hare Architects, we provided M&E design services and sustainability advice.
The building combines specialist teaching and learning spaces associated with visual and performing arts, with flexible general teaching space, open-plan study space and student social areas.
Characterised by excellent daylighting and natural ventilation throughout, smart shading devices and exposed thermal mass help to achieve ideal conditions.
It was designed to meet an ambitious sustainability brief - DEC A and BREEAM Outstanding - through a combination of multi-purpose spaces which work passively, and spaces with tight acoustic requirements which are mechanically ventilated and cooled using high-efficiency plant and chilled beams.
In 2020, the project was highly commended at the Civic Trust Awards.
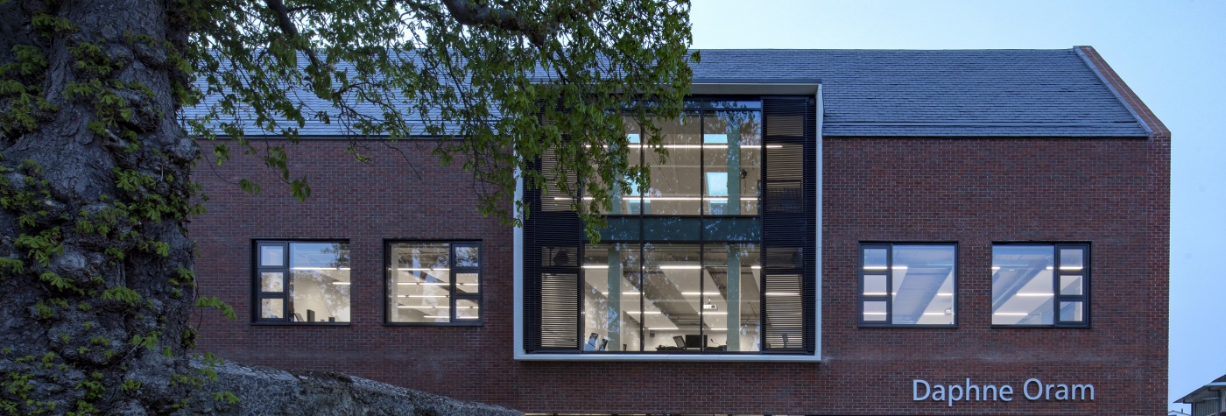
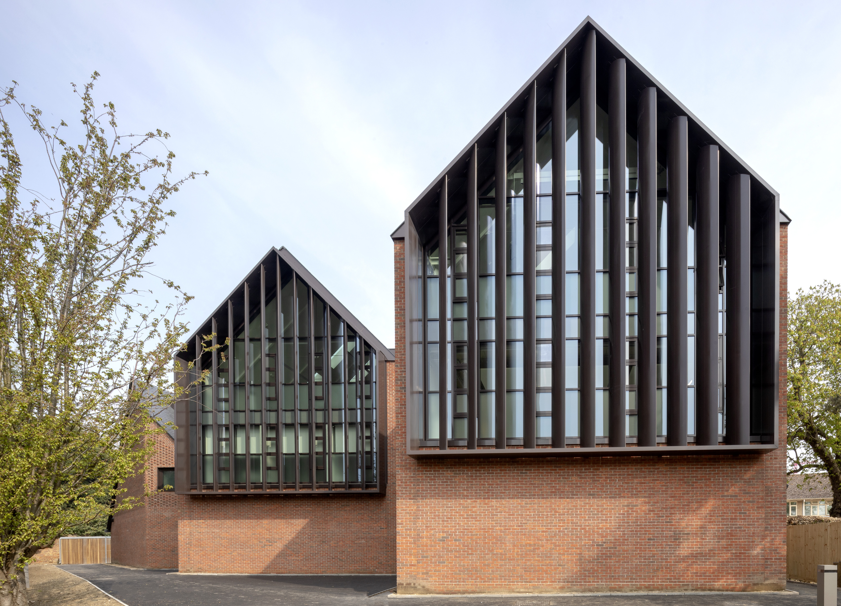
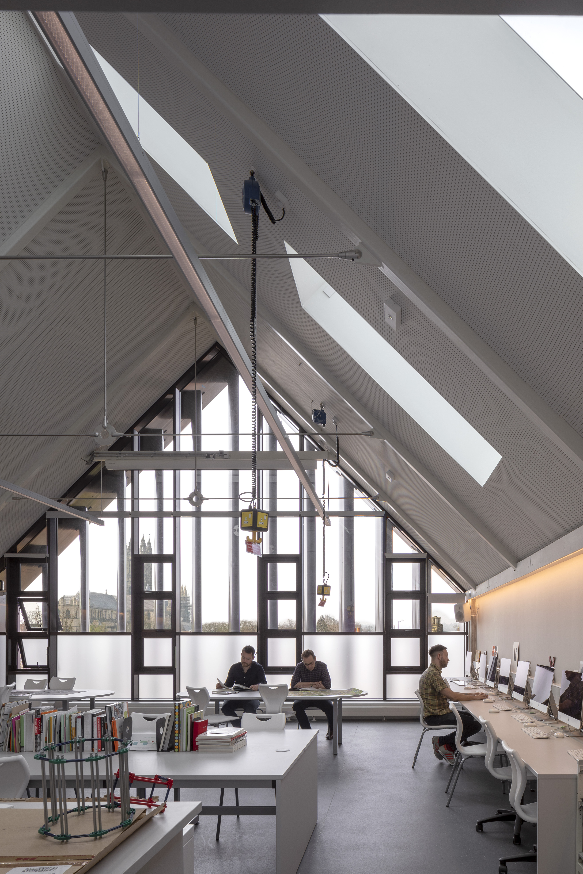
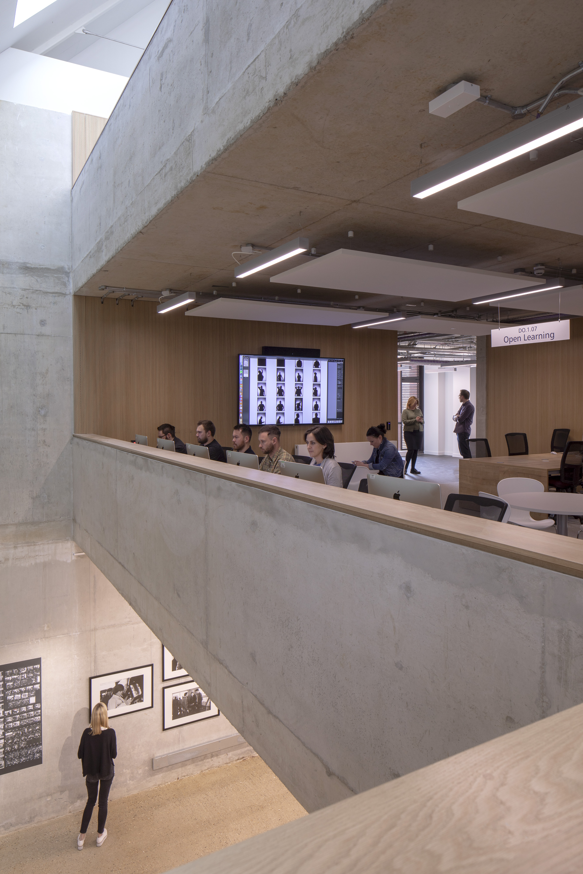
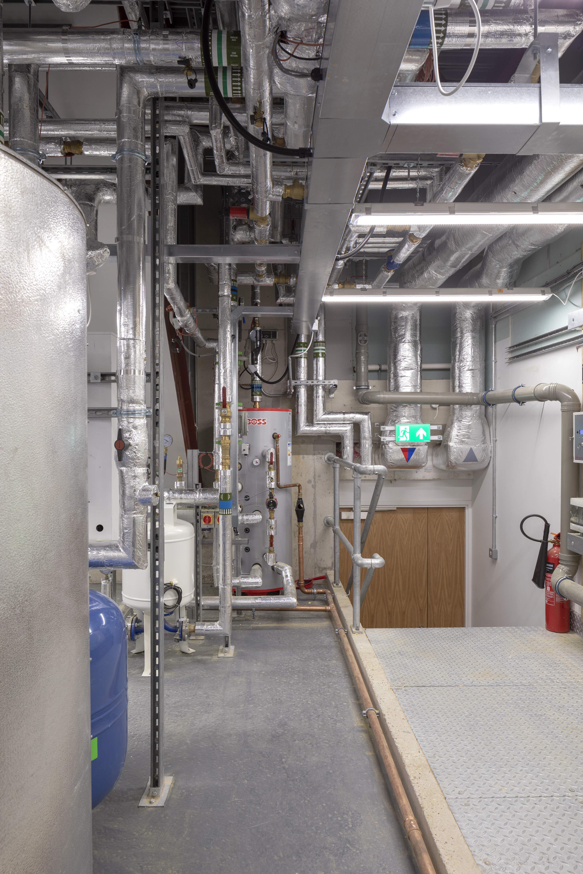
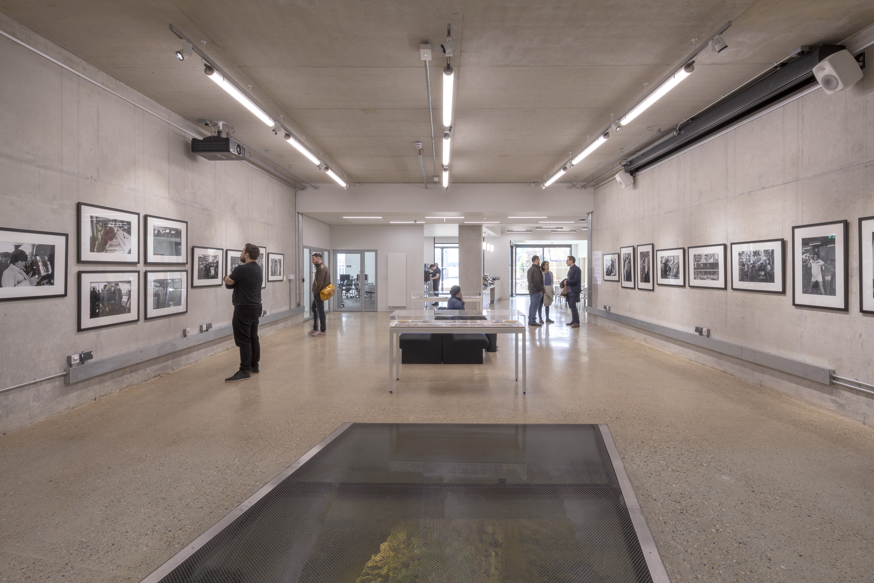
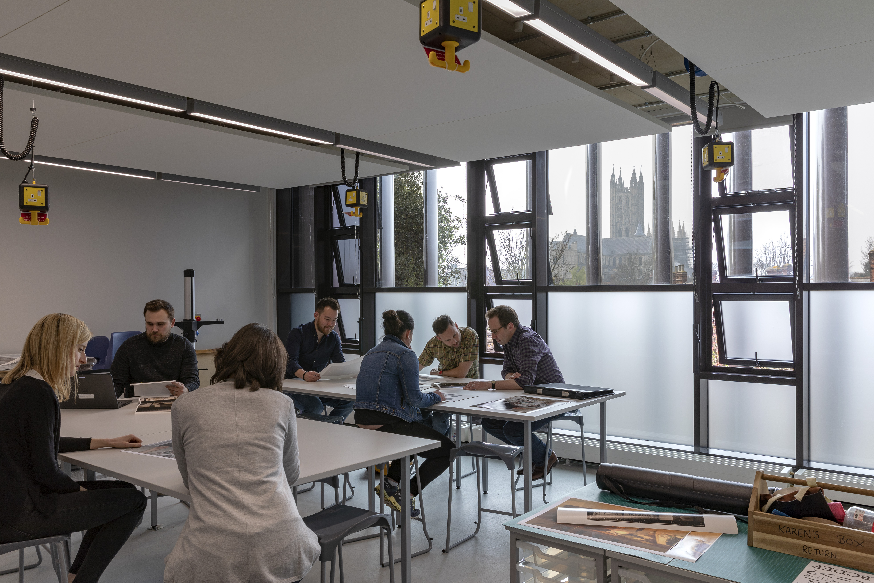


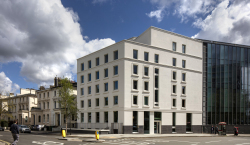
.jpg)