City Academy, Hackney
City Academy Hackney is a school for 1100 pupils aged 11 to 18.
Students learn in optimum natural light and comfortable, well ventilated, quiet spaces. It’s a good environment to learn in. A ground source heat pump underneath the sports field supplies 75% of the energy needed for heating and 130 photovoltaic panels on the roof deliver enough electricity to light 50 classrooms. All insulation material used in the provision of building services is zero ozone depletion potential. The school community was involved from the outset of the project.
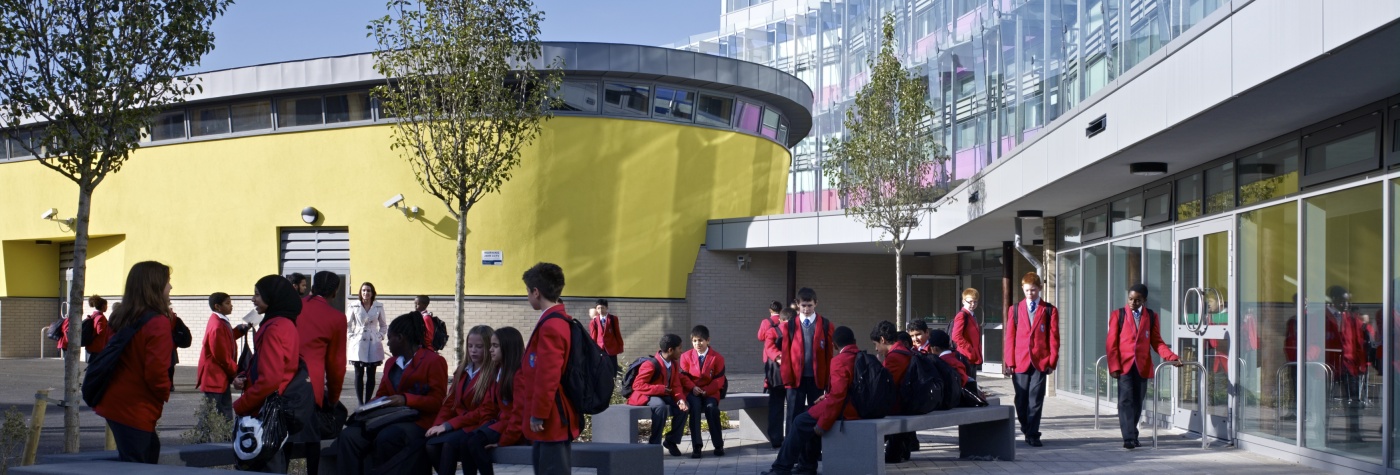
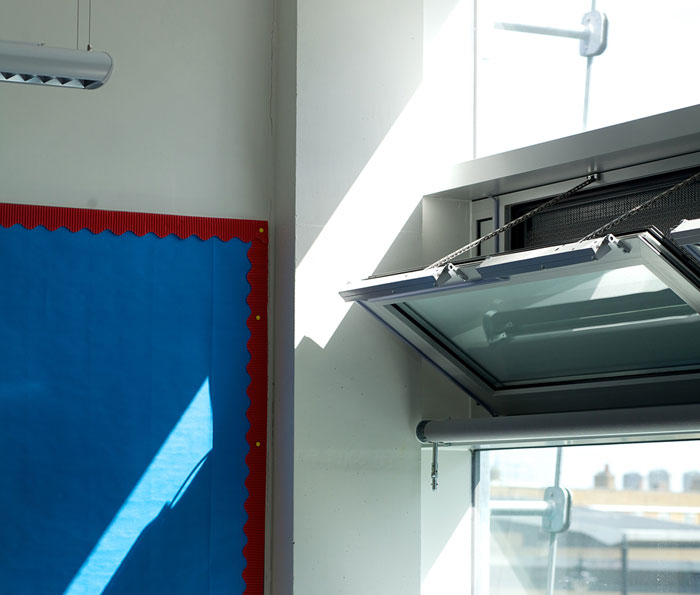
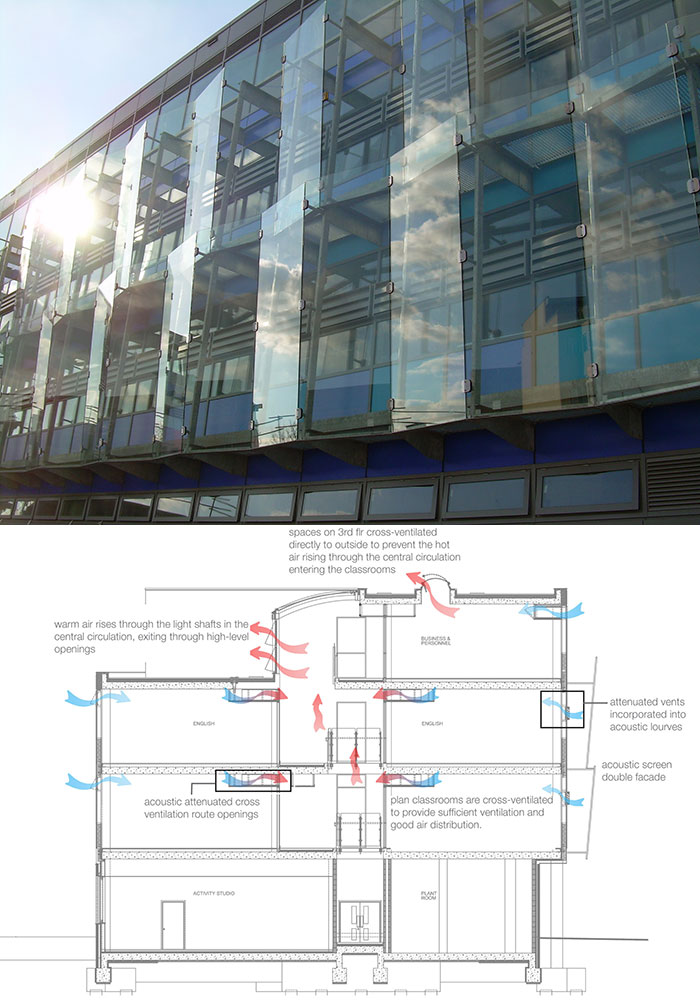
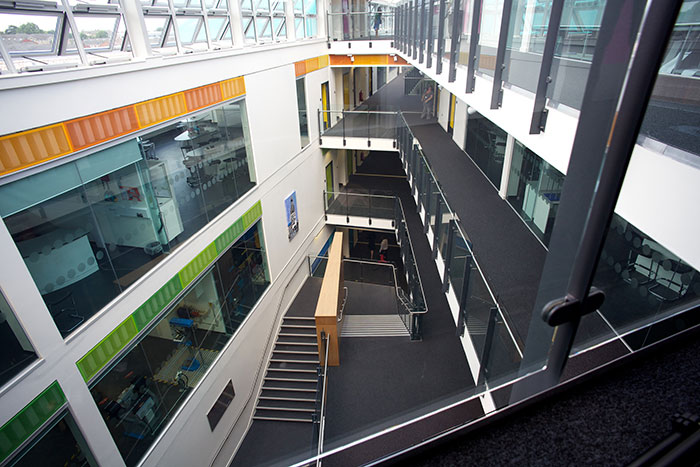

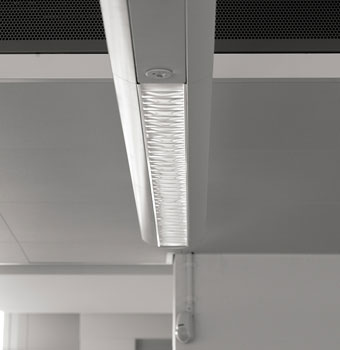
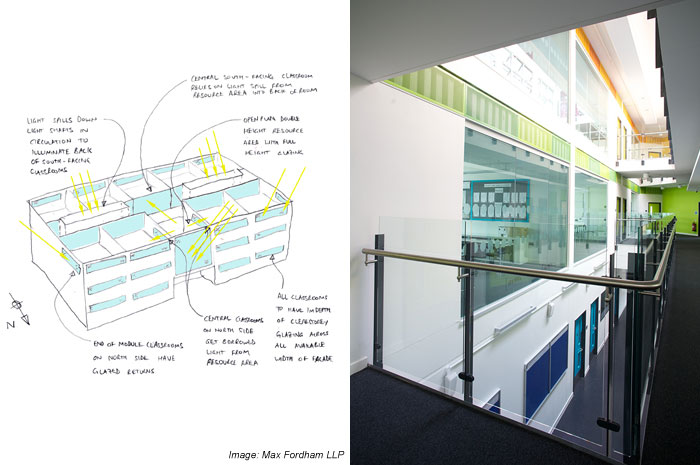



.jpg)