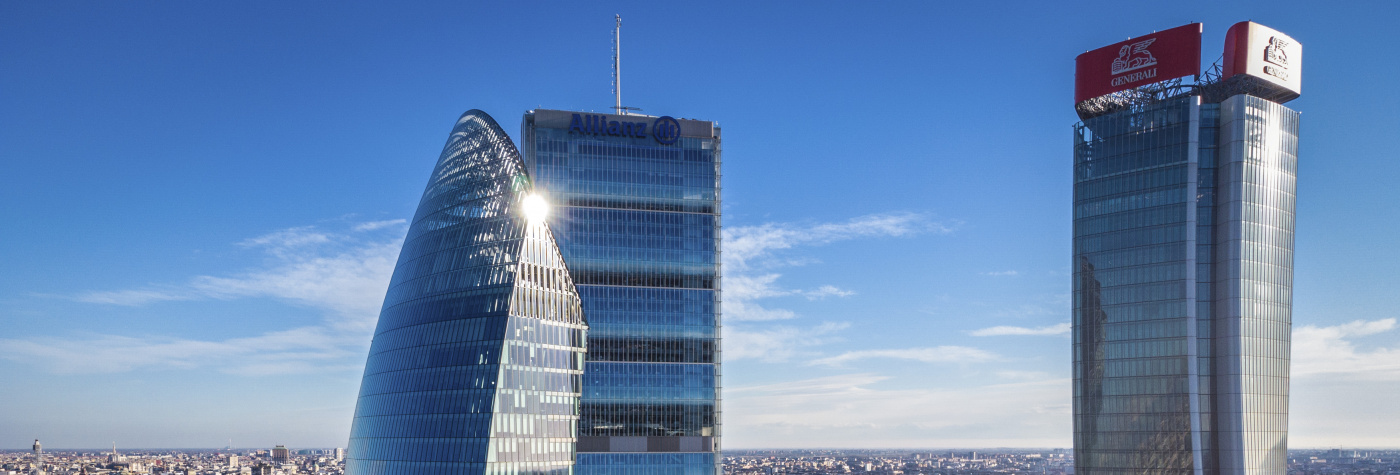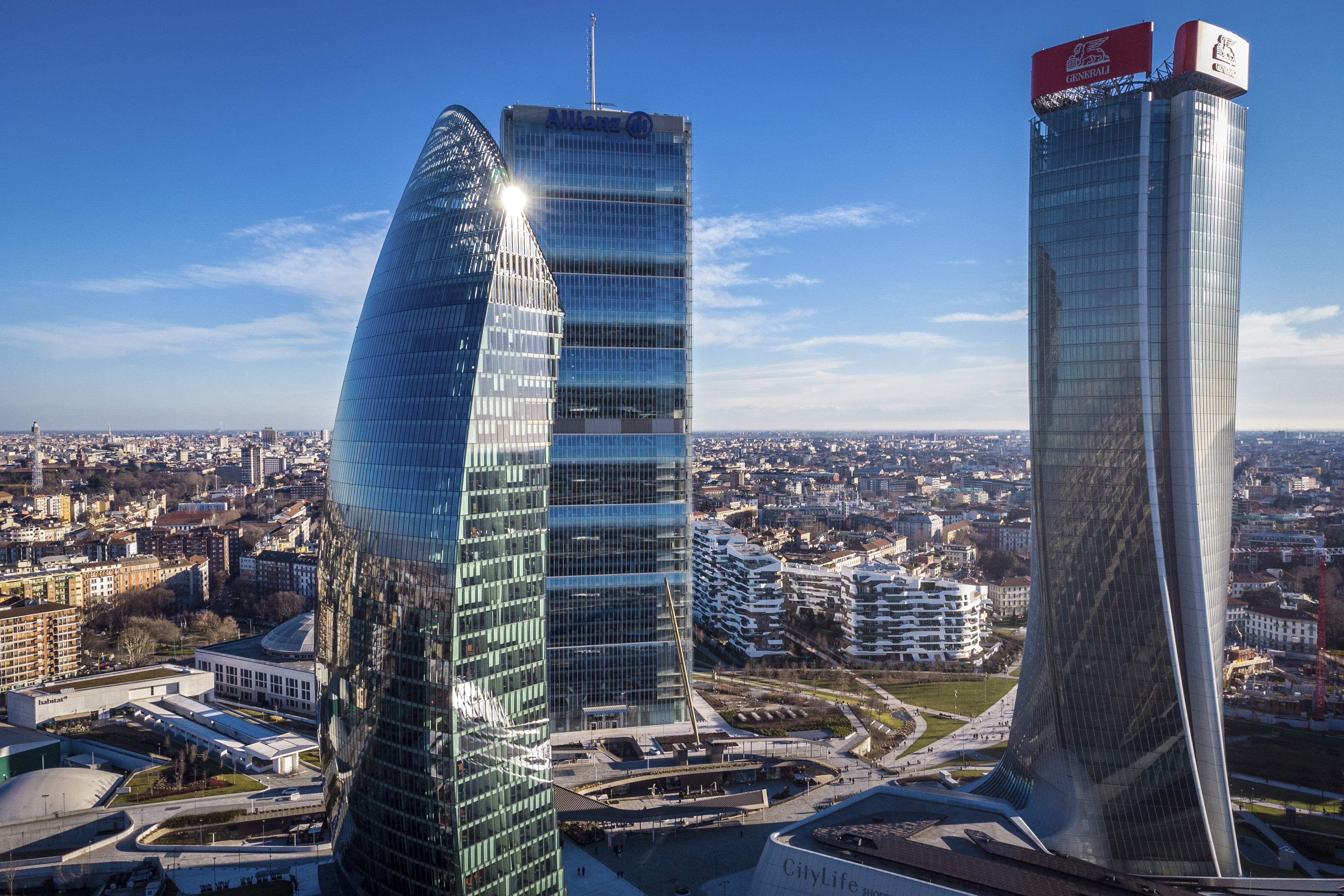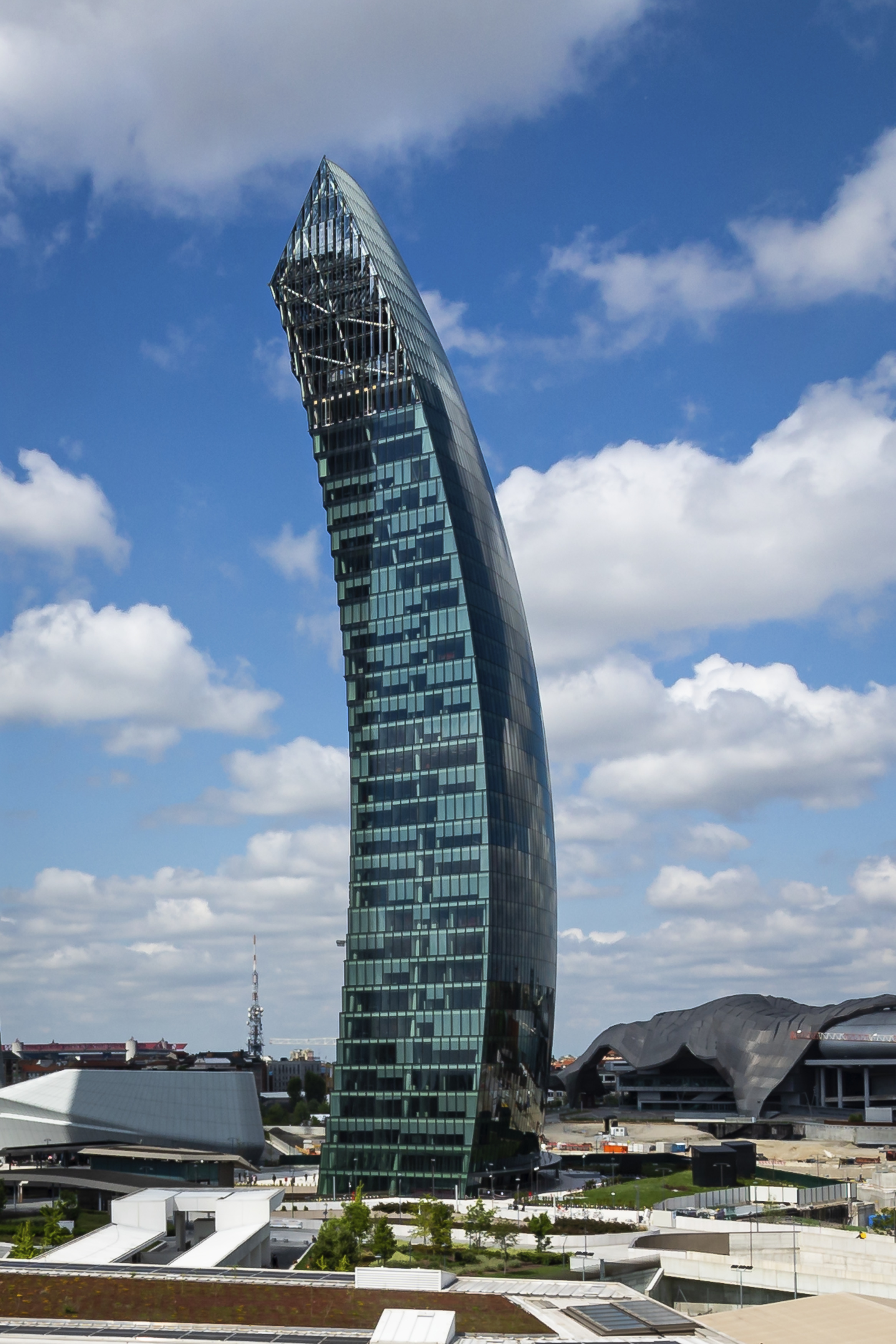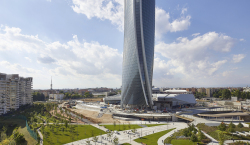PwC Tower, Citylife, Milan
The PricewaterhouseCoopers (PwC) Tower completes the business district of the CityLife masterplan in Milan. This competition-winning scheme involved the development and reconnection of the existing city fabric of Milan to an abandoned 61-acre site, formerly home to the Fiera Milano, the city’s historic fairgrounds.
Close to the centre of the new grand central park, the PwC Tower is one of three iconic commercial high rise buildings dominating the skyline, with each skyscraper designed by one of the contributing architects. The towers have been carefully positioned in order to provide a sculpted and highly visible skyline on the site, as well as appropriate shade, maximum light and a pleasant atmosphere at the pedestrian level. This allows for the new piazza to be a huge amenity for both the new housing inhabitants and the workers in the office complexes. PricewaterhouseCoopers is the single tenant of the Libeskind-designed Tower at CityLife, housing approximately 3,000 professionals, 500 staff, and four service lines for customers.
Situated between Zaha Hadid's and Arata Isozaki’s buildings, the PwC Tower slopes in towards its counterparts and the central park below. The curved tower’s facade is made of sustainable, state-of-the-art glass that reflects the public space below and vistas around.
We worked closely with Studio Daniel Libeskind to provide M&E Engineering, Lighting Design and LEED certification for the unconventionally shaped tower. Great attention has been reserved to the design of the services risers within the tapering structural core, in order to allow the unique curvature of the north and south facades.
4-pipe Fan Coil Units (FCUs) are used for heating and cooling. Hot water is taken from a district heating network, which distributes heat rejected by the city incinerator that would otherwise have been lost into the atmosphere. Chilled water is produced by high efficiency water-to-water chillers that reject heat through giant cooling towers hidden by the roof crown. Fresh air is treated by Air Handling Units (AHUs) equipped with twin wheel type heat recovery, which minimise both the winter and summer energy requirement associated with ventilation.
The lighting throughout has been elegantly integrated to complement the architecture. On the office floors, ribbons of light follow the curved contours of the floorplate. The artificial lighting is coupled with abundant daylight and carefully controlled to ensure appropriate illumination.
The building has achieved LEED Gold certification.
We also worked closely with Zaha Hadid Architects to contribute to the M&E design for the adjacent Generali Tower.



.png)




.jpg)