Collège Amadou Hampaté Bâ, Niamey, Niger
Working with Article 25, we expanded Collège Hampaté Bâ in West Africa's Niger to provide primary and secondary education for up to 1,200 students. The design utilises locally available materials and skills, and helps mitigate the extreme heat by using passive design principles.
Phases 1 and 2 of the project includes the design and construction of eight new classrooms, an administration building, a care-taker’s house, toilet blocks, sports facilities along with a new water tower to serve the Phase 2 secondary school and the planned future Phase 3 primary school.
We’ve been working as part of a team with Article 25 architects and Michael Hadi structural engineers.
Aspects of our work include design input in the following areas:
- Daylight, solar shading, natural ventilation and passive cooling; particularly of the classrooms
- Water supply
- Sanitation and drainage
- Power and lighting
- Lightning protection
The classrooms have a double layer roof design, with vaulted earth brick ceilings below an outer metal roof. This helps mitigate the extreme heat as air is pulled through the void between the two roofs and heat from the sun cannot radiate into the rooms. The principle building material is laterite stone; an inexpensive, locally available material with low embodied carbon, which represents an underutilised resource in Niger. It is dug from the ground by hand in a quarry just 10km outside of Niamey, and hardens on contact with air to become suitable for building. During construction, local masons are being trained in how to use laterite, with the hope that the skills can be disseminated in further projects around the region.
As is common with many developing countries group projects, water supply forms a key challenge and design element. At the Hampaté Bâ site there is mains water available, however it is unreliable and not of sufficient pressure to serve the whole site. There is also an existing well providing access to ground water at about 10m depth. To make use of these resources we designed a water tower to store and distribute water to the site. The tower is 3 storeys, constructed from laterite and concrete supporting an 10,000 litre MDPE water tank. Solar powered pumps are used to pump water from either the well, or a below ground mains water tank up to the storage tank at the top of the water tower. From here, water flows by gravity to serve the many taps and other appliances distributed around the site.

The pumps are highly efficient DC units that can run directly connected to photovoltaic solar panels. At Collège Hampaté Bâ, there are four PV panels mounted on the water tower roof (that also includes a lightning protection system). Solar charged back-up batteries are also included so that water can be pumped during the night or when the sun isn’t shining.

Typical for developing countries group projects, developing the designs is challenging and requires slightly different approaches to those used on conventional (e.g. UK based) buildings. Designs need to be as simple and robust as possible, make use of locally available materials and components, and the construction needs to be feasible within the limits of local skills, techniques and available equipment. We're pleased to have achieved all of the above for the ongoing project at Collège Hampaté Bâ, which will make a meaningful change for young people in the area.
Click here for a video on "Laying the Building Blocks for a Better Future in Niger" by Article 25.
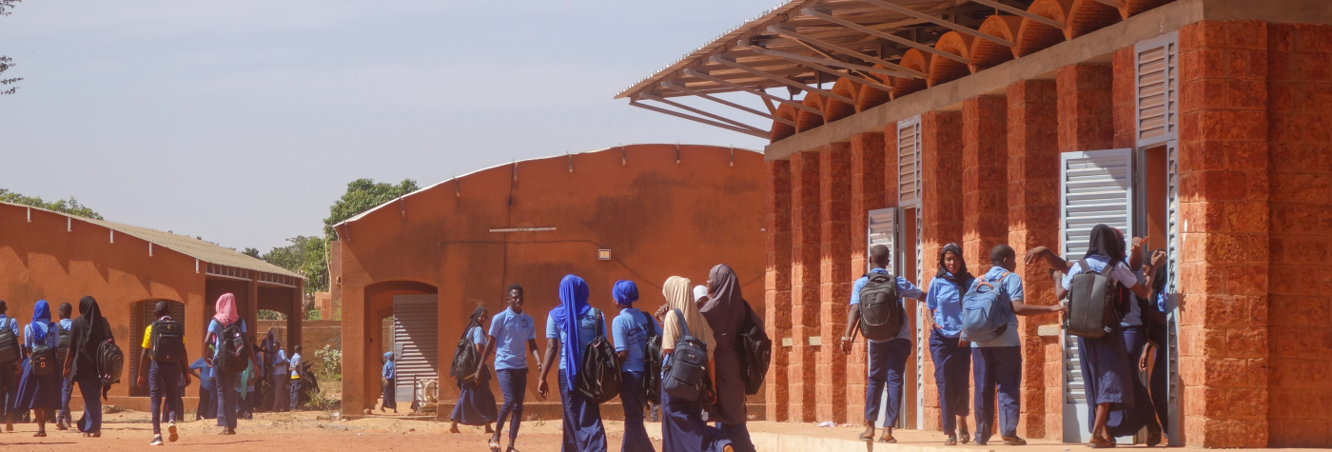
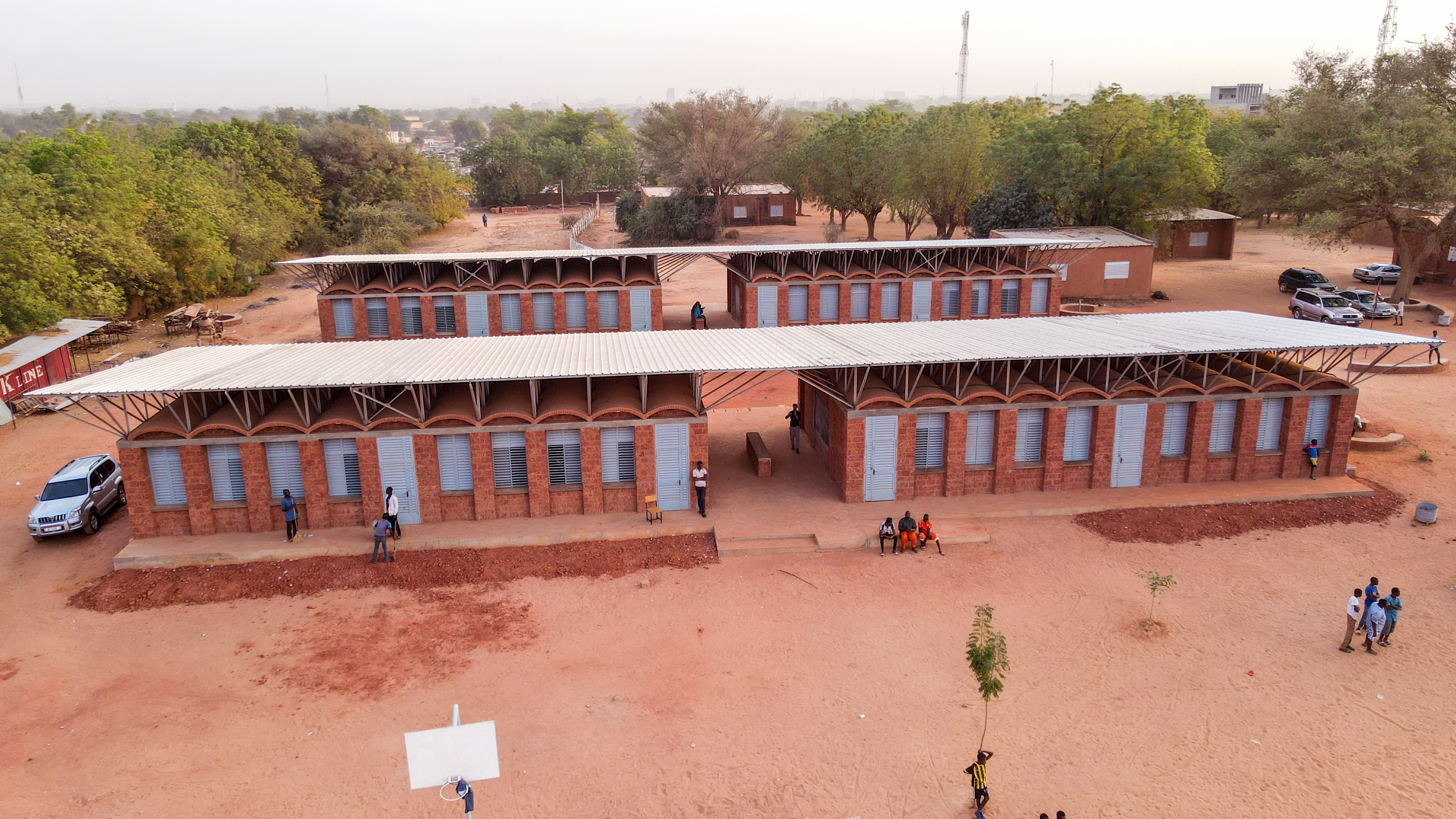
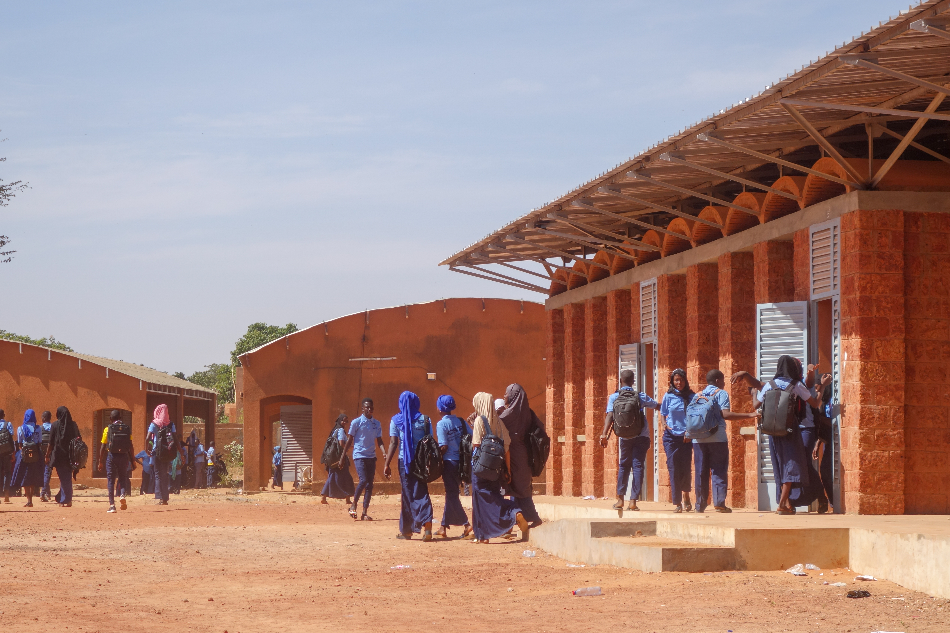
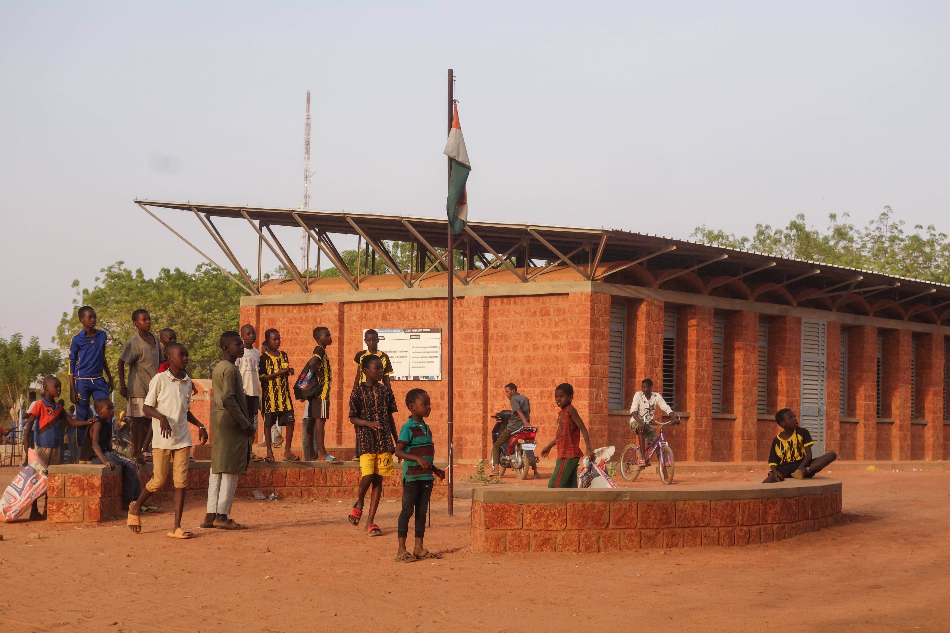
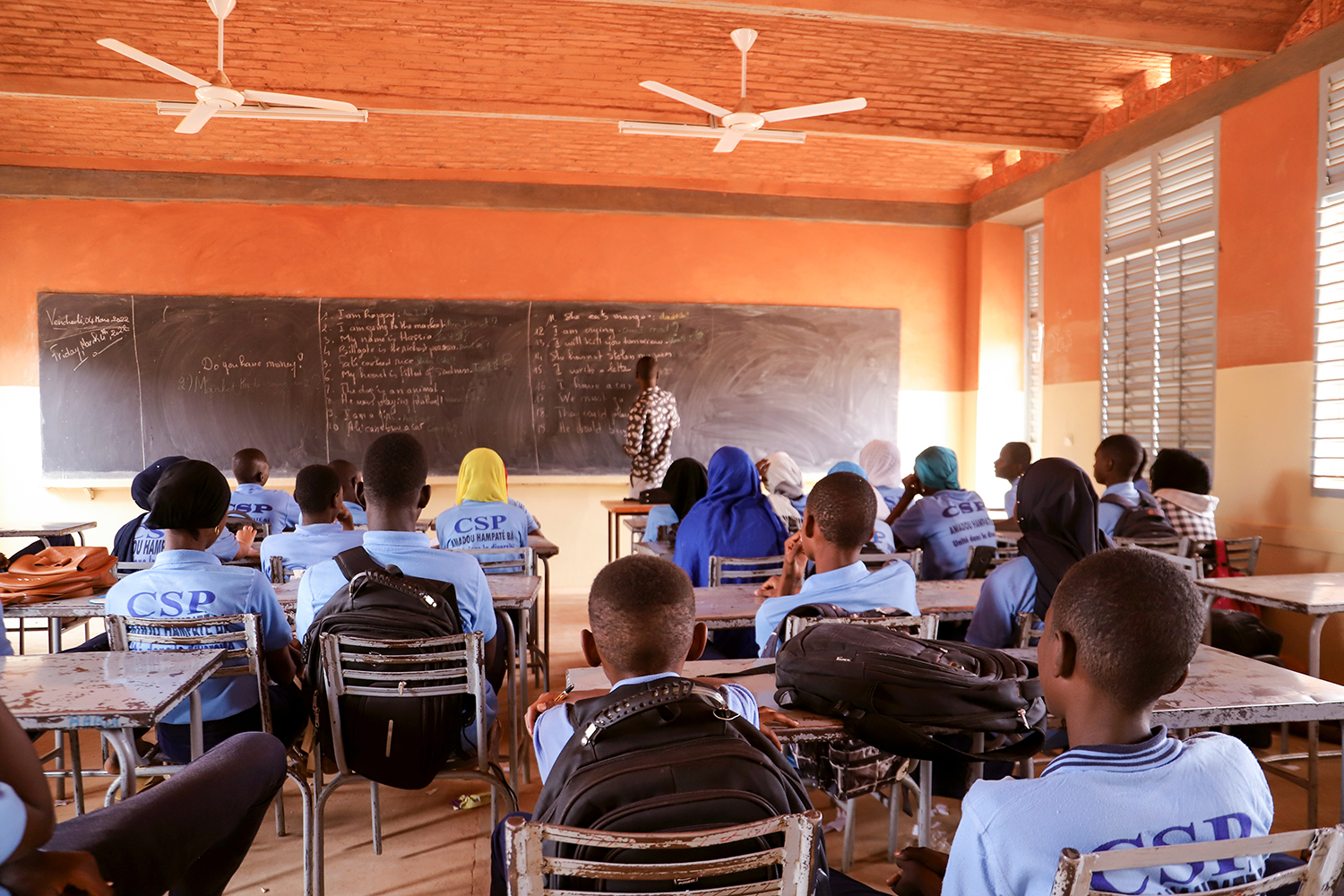
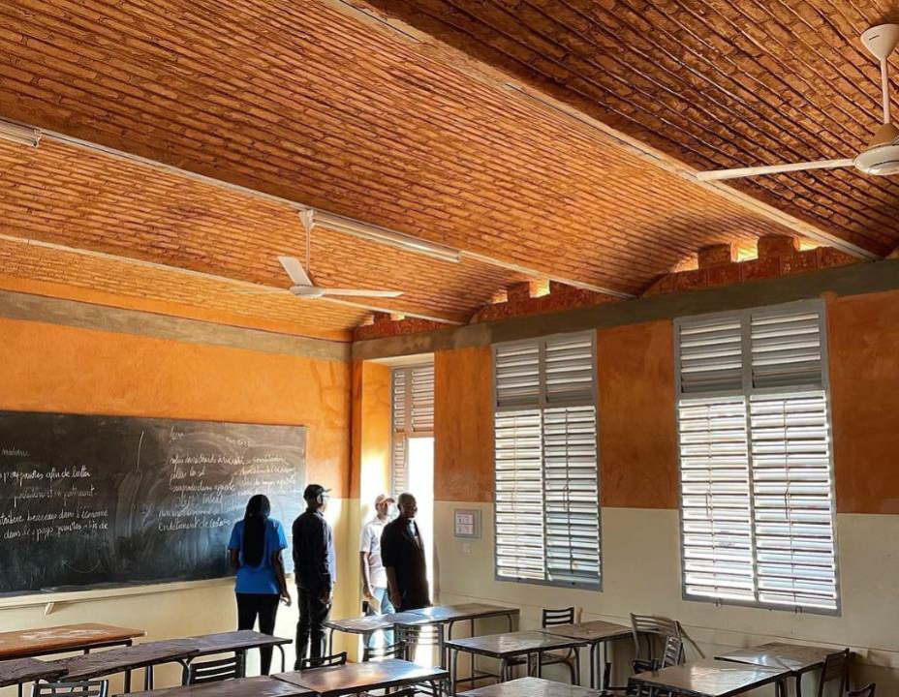
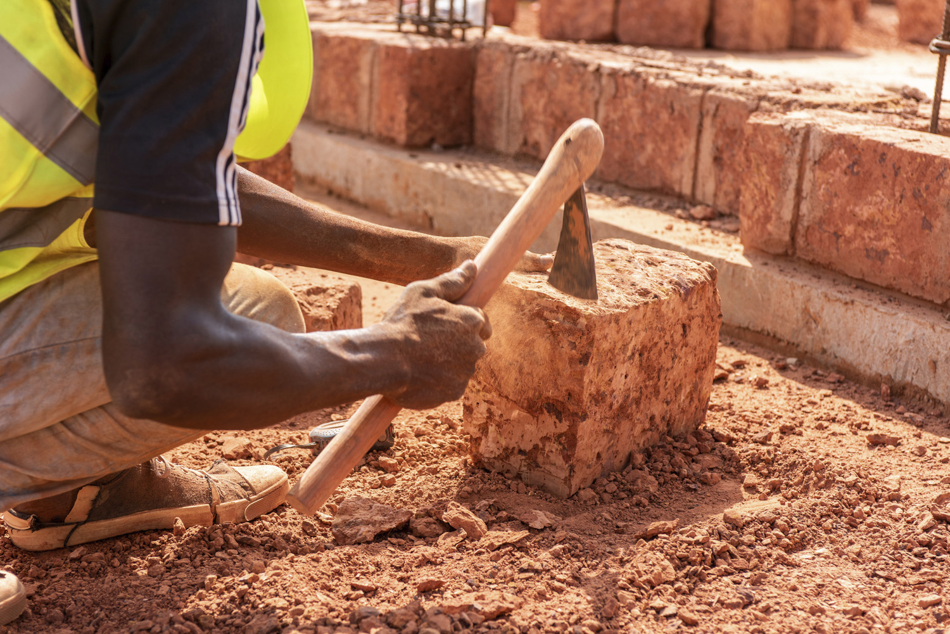

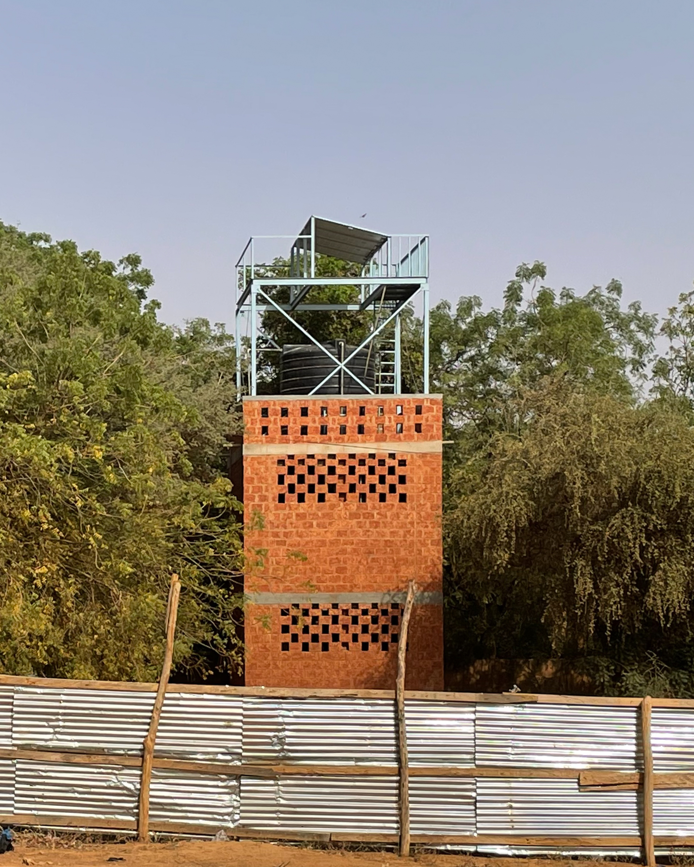
.jpg)