Contour House
Nestled within the Peak District landscape, Contour House is a reinterpretation of a vernacular 1960s bungalow.
Sustainability was a key ambition for the design of this family home. Max Fordham worked to meet the challenge of designing and constructing a true low-energy house.
The building envelope is heavily insulated and nearly airtight to minimise heat transfer and loss. Photovoltaics generate a significant percentage of the building's energy, and both rainwater and greywater are recycled.
Contemporary design married with traditional construction methods makes for a robust and comfortable family home.
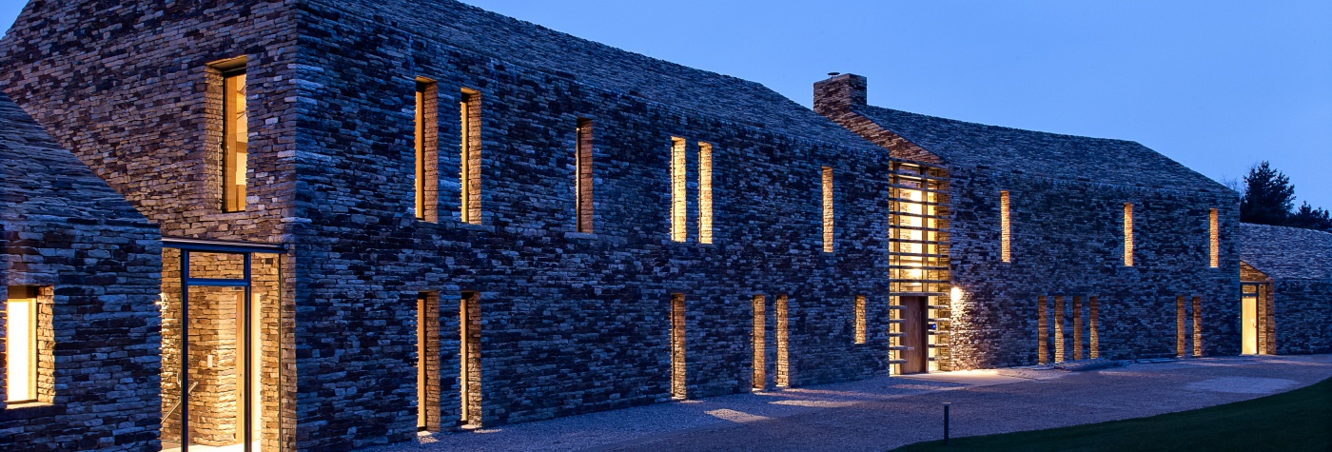
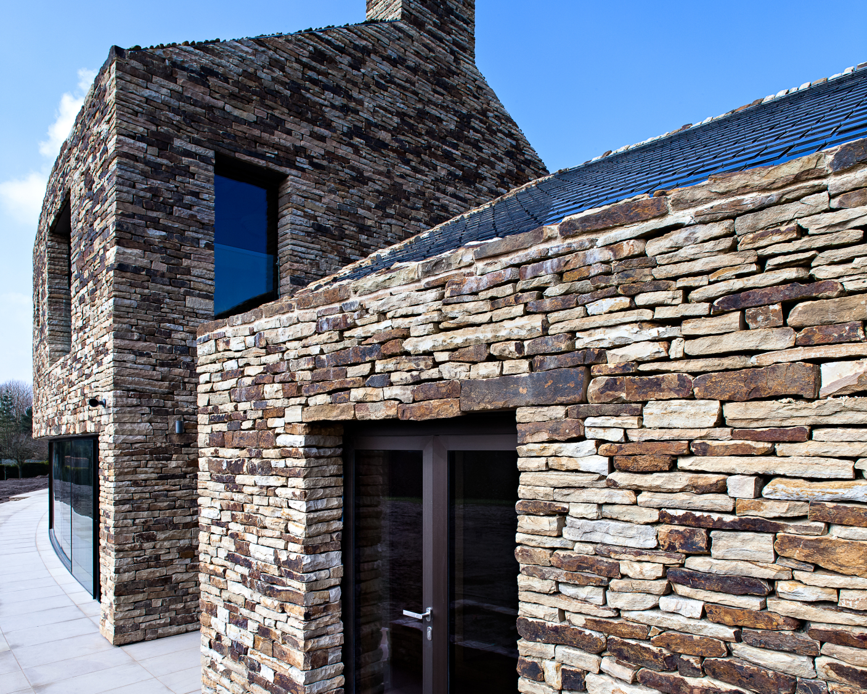
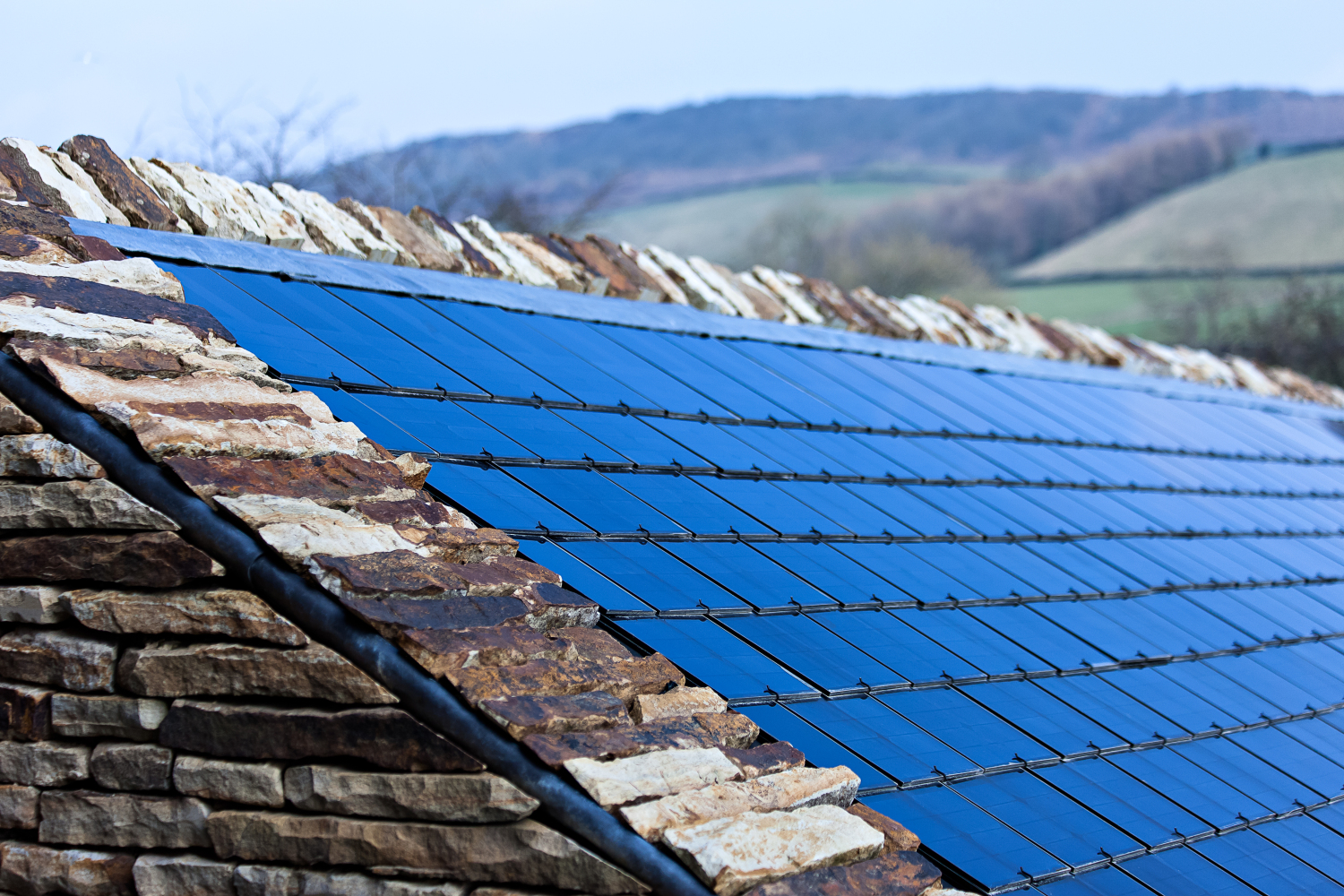
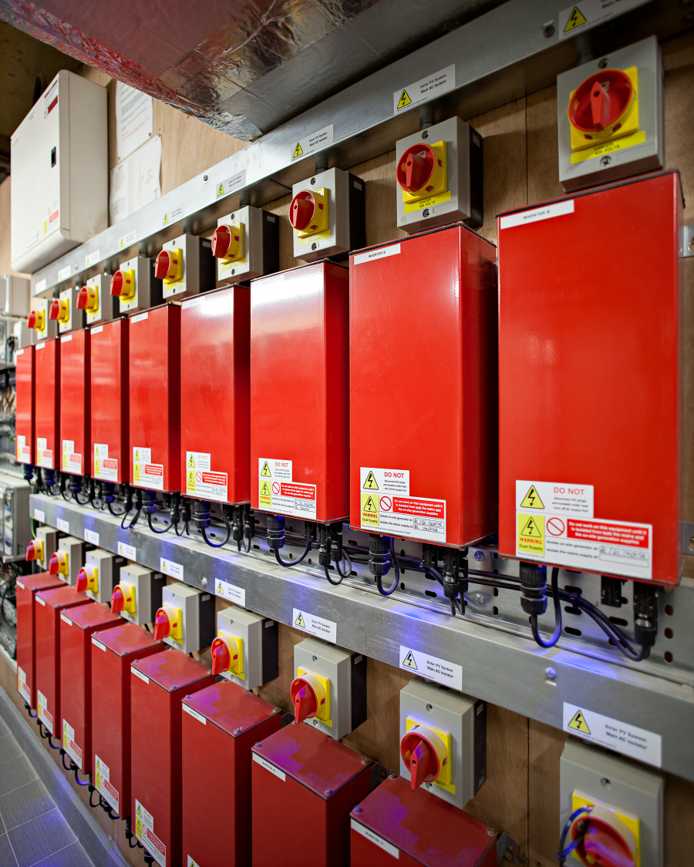
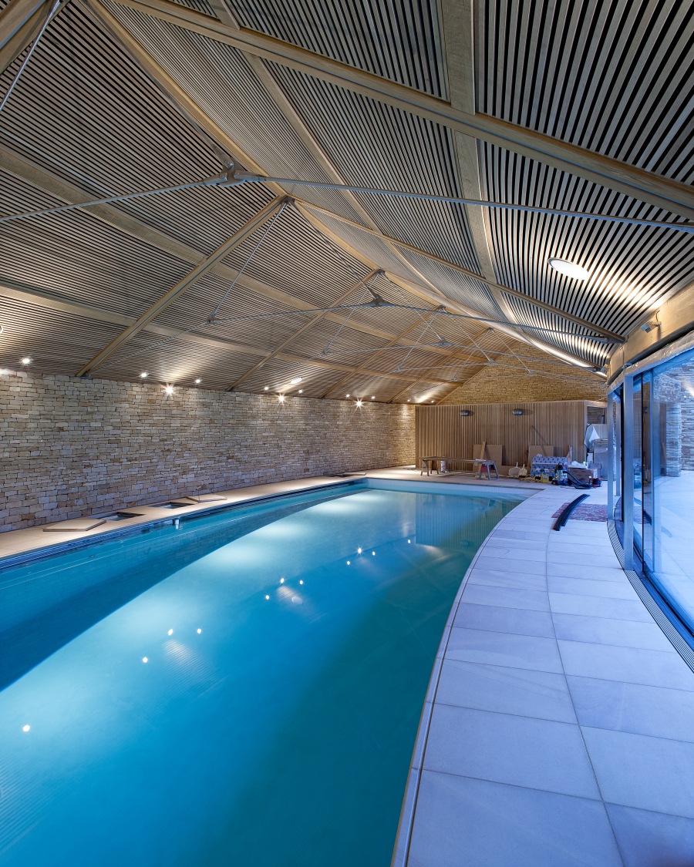
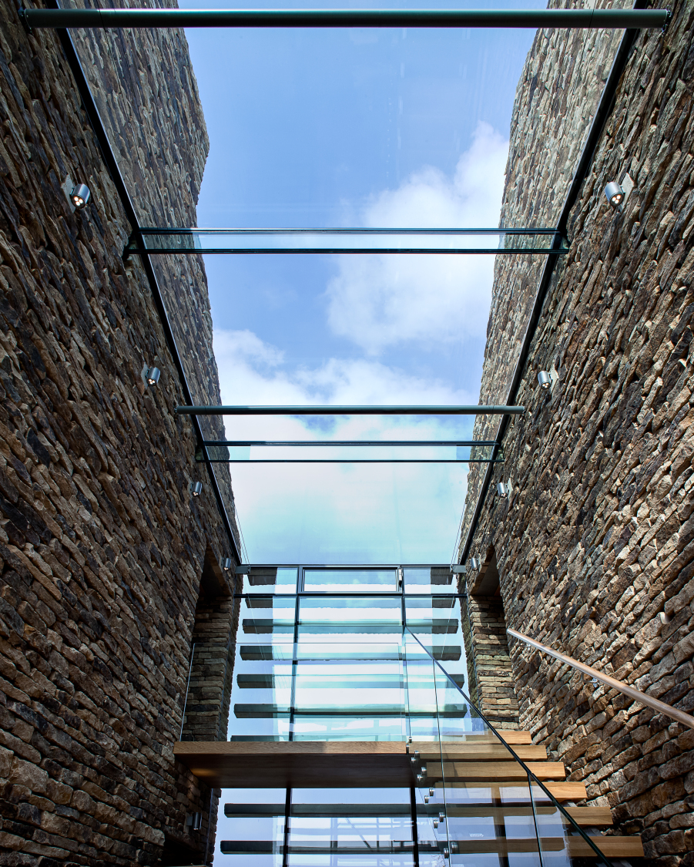
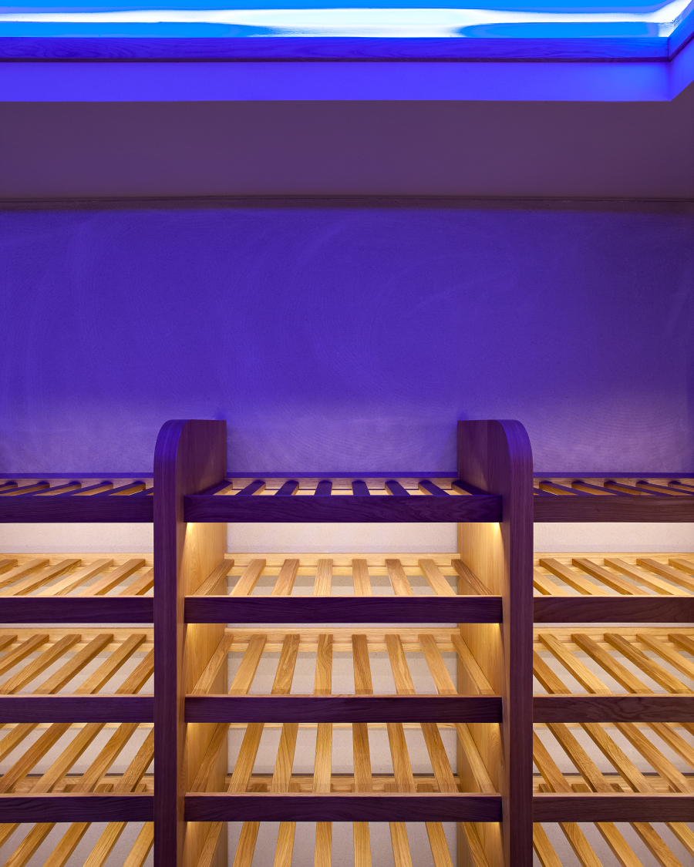


.jpg)