The Fruitmarket Gallery
The Fruitmarket Gallery in Edinburgh underwent a major revamp, with its existing galleries refreshed and expanded.
The £2.4 million project renovated the original ‘luminous’ gallery spaces to contrast with new ‘visceral’ spaces, located in the gallery's extension, which was created in a former warehouse previously used as a nightclub. While the existing gallery part now forms a series of relatively neutral white spaces – more akin to the classic ‘white cube’ gallery style - the new spaces of the extension, connected by a linking ramp, are conversely kept as raw as possible. The intention is to stimulate a critical and dynamic dialogue with the original galleries, and to cater for the way artists work now – at scale and collaboratively. This combination of two very different worlds is supposed to create an ensemble of spaces that is innovative and courageous, offering various opportunities for interpretation and use.
Working alongside Reiach and Hall Architects, we provided an upgrade to bring the M&E services to modern standards, replacing old equipment with more efficient systems, and expanding their capacity to service the new gallery space acquired. We took a functional and discreet servicing approach to the new gallery space - where services are exposed, they have been carefully concealed or seamlessly integrated, such as painted radiant panels and batten lighting mounted on existing exposed steel frame structure.
In the existing gallery, the present dysfunctional mechanical ventilation strategy was replaced with natural ventilation via actuated opening clerestory glazing.
This refurbishment involved having straightforward conversations about the opportunities and limitations of existing infrastructure, in the context that capital spent on new or replaced mechanical and electrical systems reduces the budget available for ‘visible’ facilities. With the client we gained and set out an understanding of the relative value of capital and operational costs, as well as operational constraints and opportunities. A funded capital project is a rare opportunity to bring about transformational change, which we achieved by designing a flexible space for future installations based on the aspirations and means of the client.
Reworking the newly reopened Fruitmarket Gallery has doubled its size, so it can offer a range of contrasting and complementary spaces for art and performance. The rework also improves accessibility and adds a new main staircase together with a learning studio and an enlarged information room, café and bookshop.
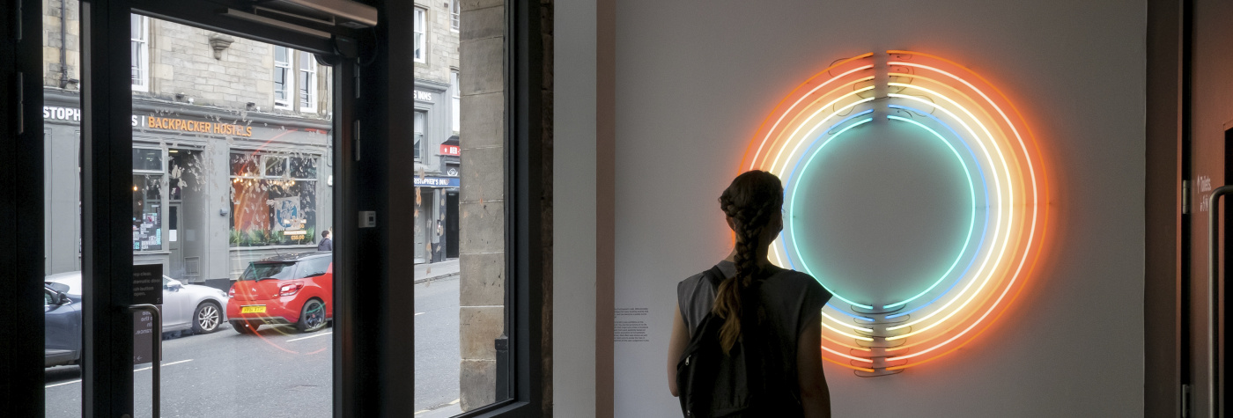
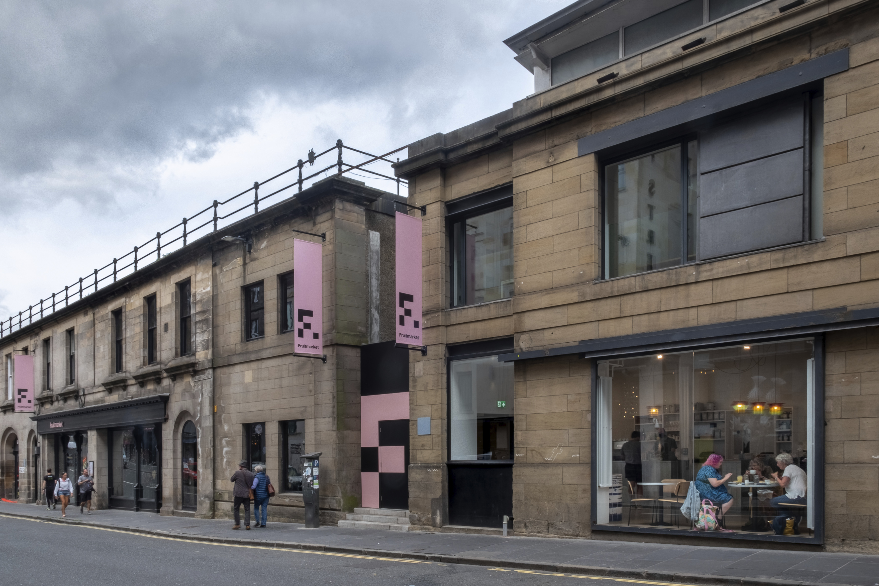
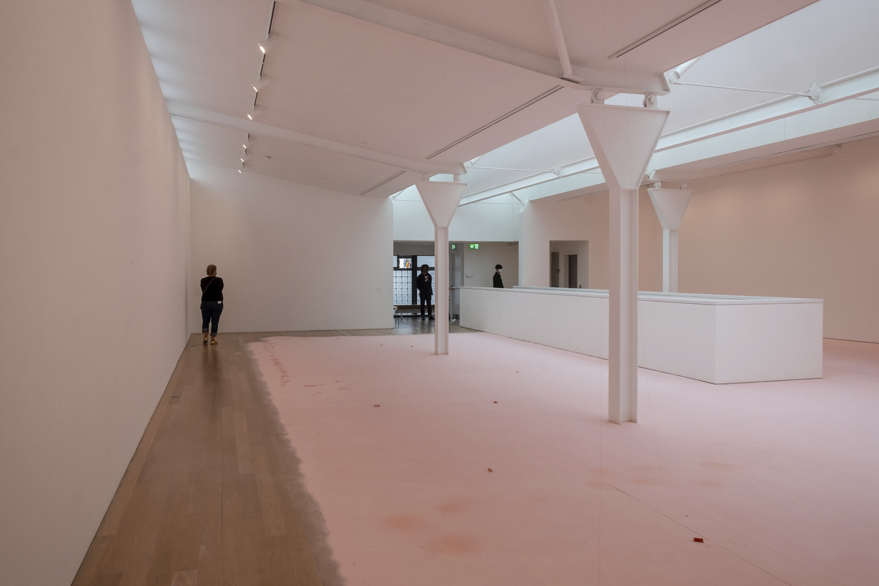
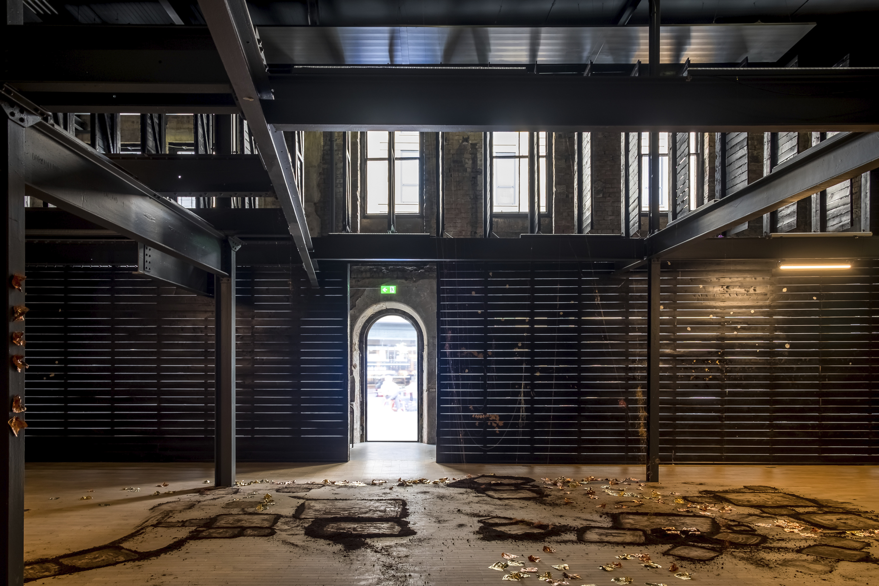
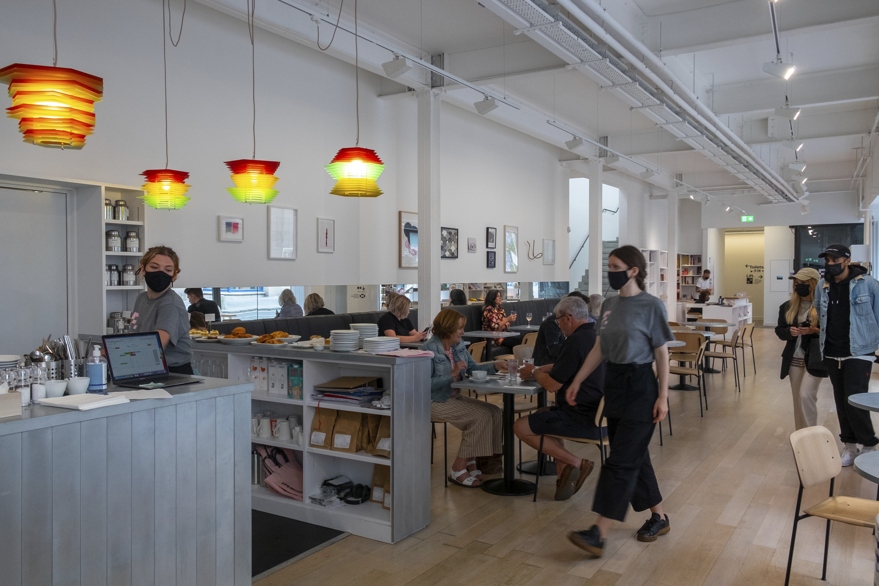
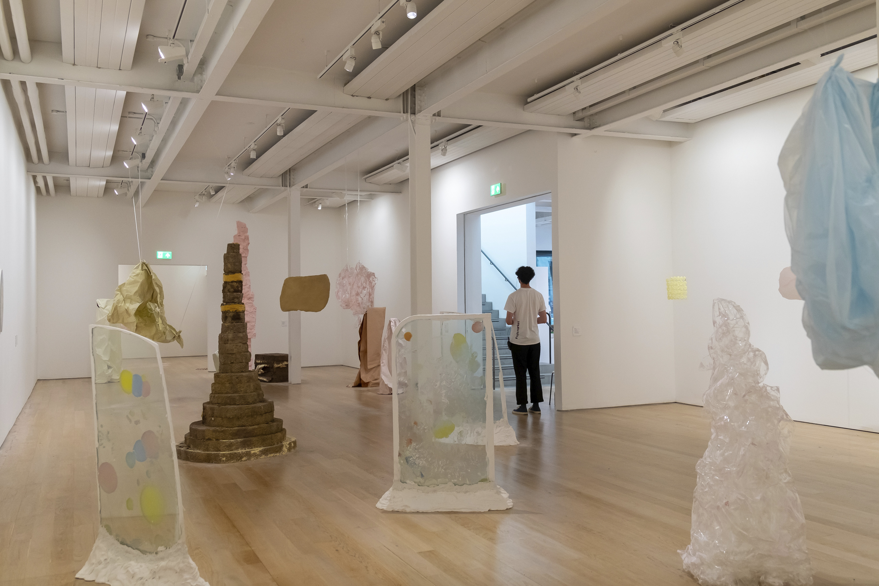
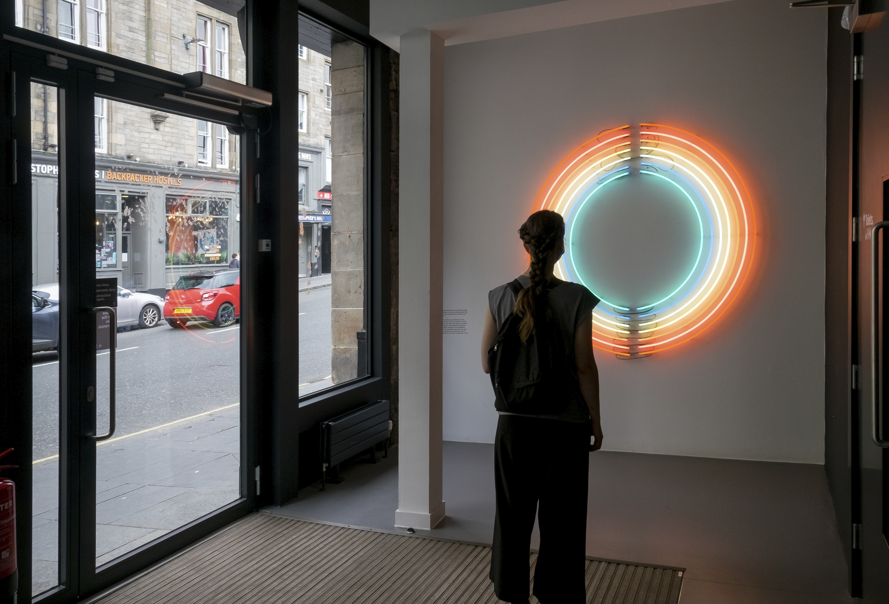


.jpg)