Gentle Monster
Working with Whittaker Parsons Architects, we provided M&E design for a new concept store for the Korean luxury fashion brand, Gentle Monster.
The project merged two existing buildings to create a larger store and the client's brief was for a clean white space that could then be fitted out with their display installation - Gentle Monster are renowned for their unique displays and this store centres around kinetic sculptures depicting single cell amoebas who have come from out of space and developed a fascination for the Art of Kung Fu!
To fulfil the client's brief, our design ensured much of the services were hidden. Fan coil units serving the ground floor are concealed in the basement, with conditioned air supplied through bespoke bronze supply grilles at low level around the perimeter. This allowed the ground floor to be completely opened up, with the original ceilings exposed and the space appearing to be 'services free'.
As the building is owned by the Crown Estates, all designs that affected the external façade had to be approved by them. This meant we re-used the existing penetrations in the façade for the mechanical ventilation intake and exhaust. Both floors of the buildings are mechanically ventilated with heat recovery and concealed VRF fan coil units provide heating and cooling.
One of the key challenges for the design was the lack of survey information, as the client only took ownership of the store a few weeks before construction. Despite this, a high-quality finish was achieved in a short period of time and the client was very pleased with their new store.
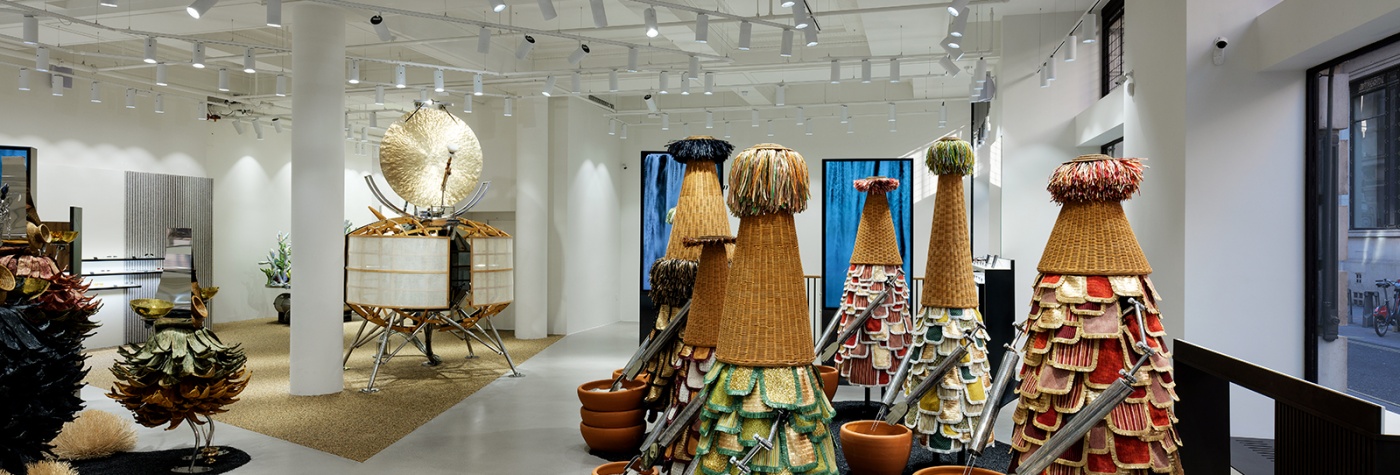
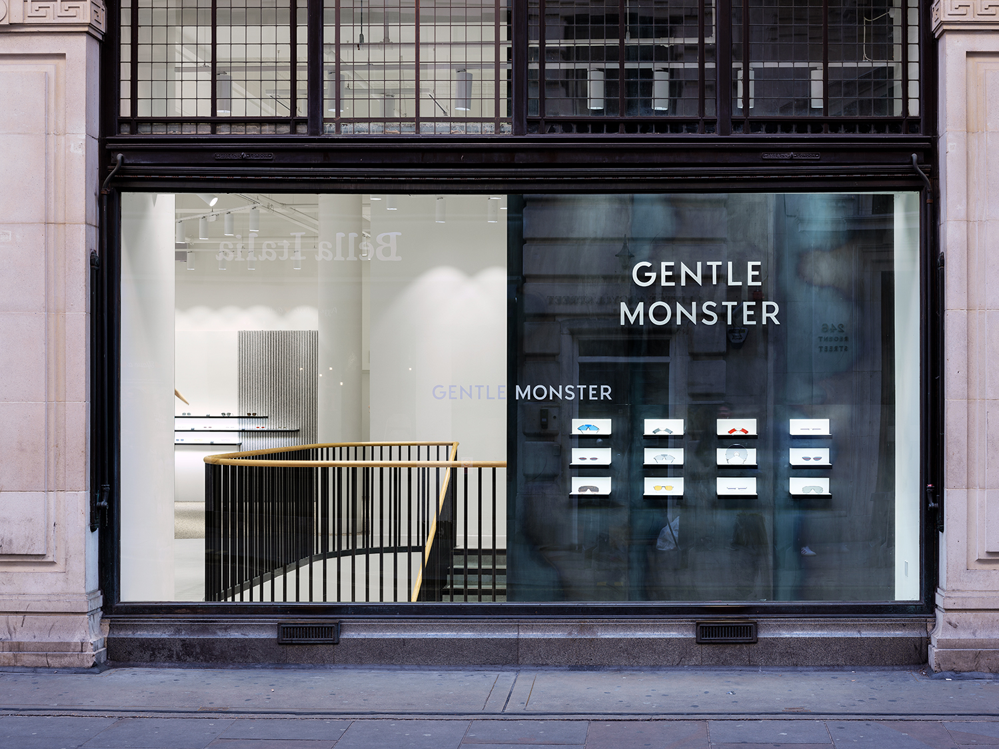
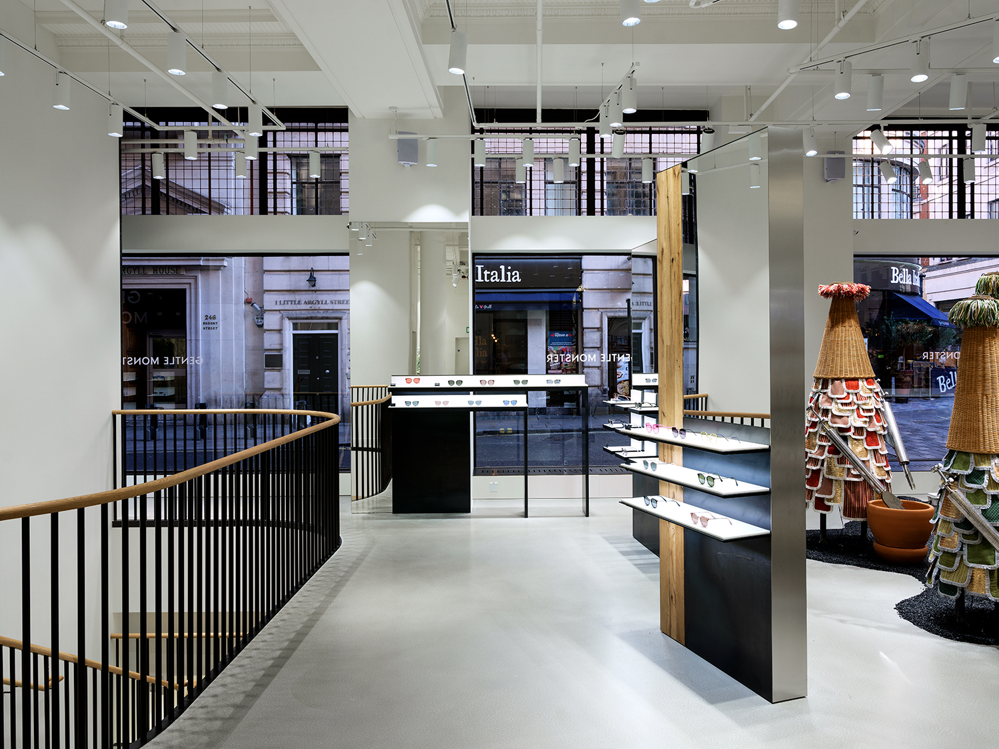
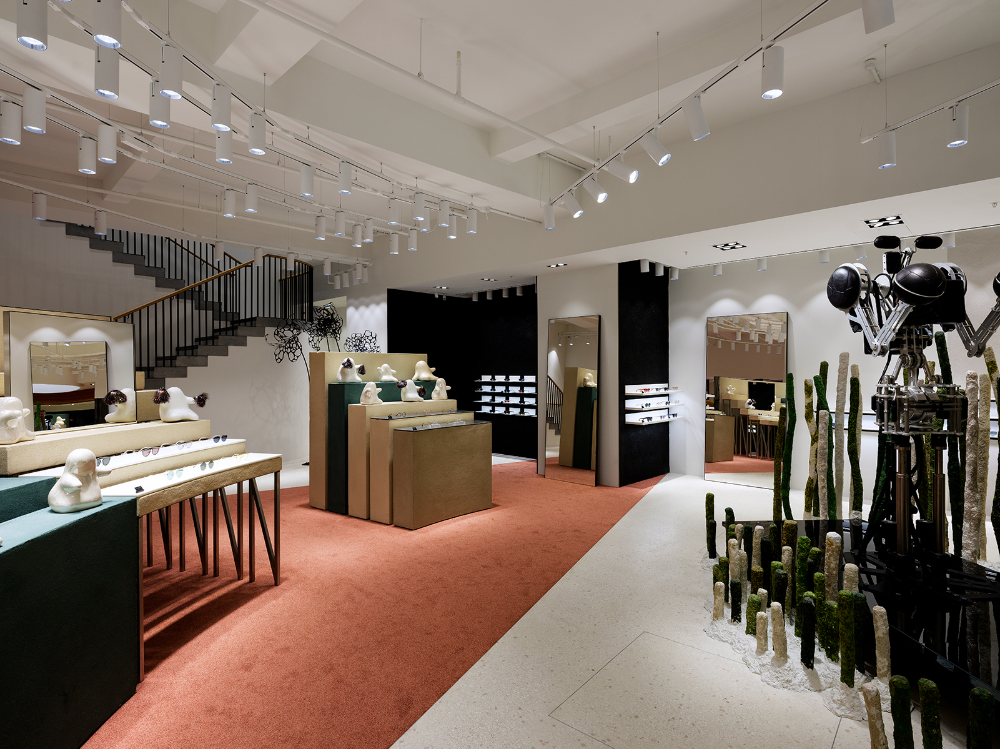
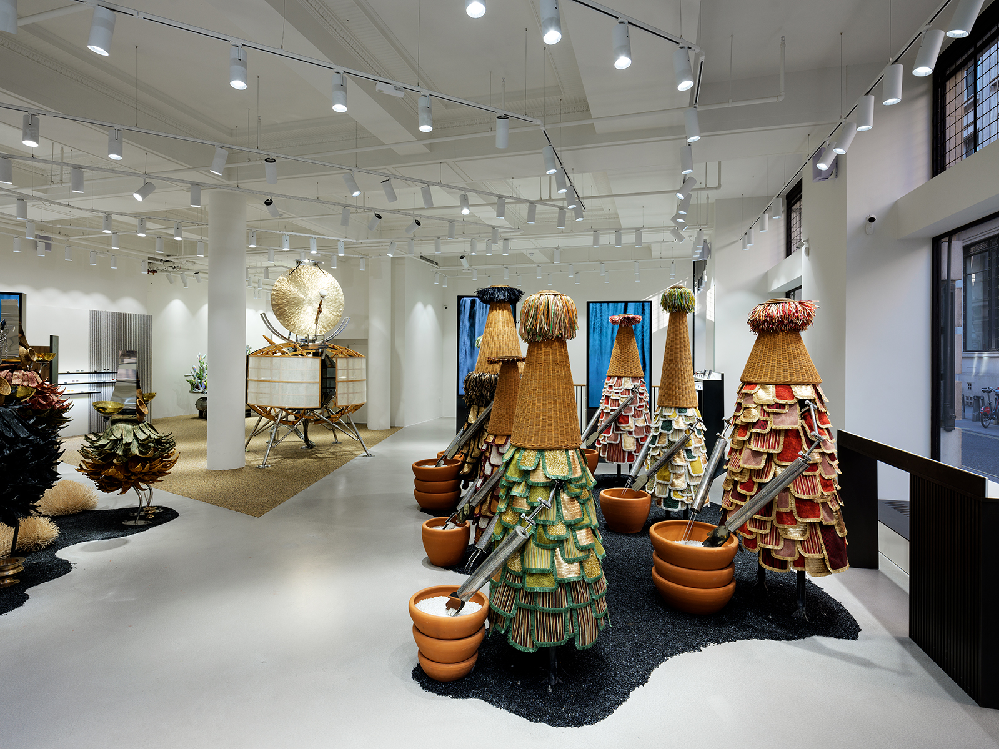
.jpg)