Globe Theatre, Stockton
The Globe Theatre is a Grade II listed Art Deco building that embodies a key part of Stockton's cultural history.
With a capacity of up to 3,000, the theatre is a major live entertainment destination in the Northeast of England. Used as a bingo hall for many years, it eventually fell out of use in 1996. A recent refurbishment brought back its old splendour, in preparation for it to return to daily use as a music and comedy venue, while also offering presentation opportunities for local businesses and community groups.
Since its closure to the public in 1996, the building and its contents had suffered significant water damage, with very little that could be reused or renovated from the existing M&E installation. As such, entirely new systems had to be installed.
Working alongside Space Architects, we provided M&E Engineering and Acoustics for this project, focusing on the detailed design of the building services engineering while acknowledging the heritage of the building through sensitive selection and, where possible, reproduction, reuse or renovation of visual system components.
Our acoustic design ensures the auditorium promotes clear and powerful audio for gigs, without requiring large changes to the existing space or clashing with historically-inspired finishes. Sound insulation design was also key, to ensure noise is suitably confined within the venue.
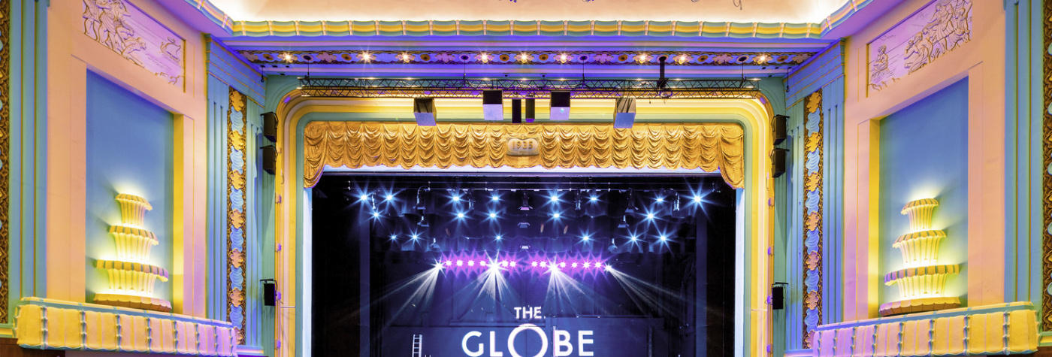
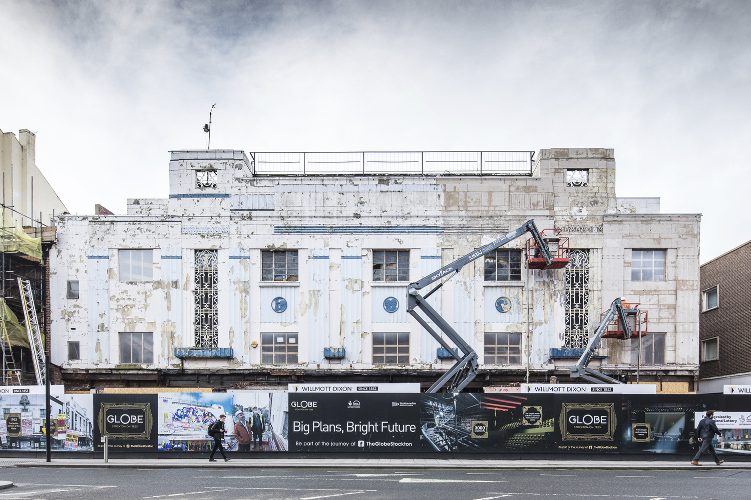
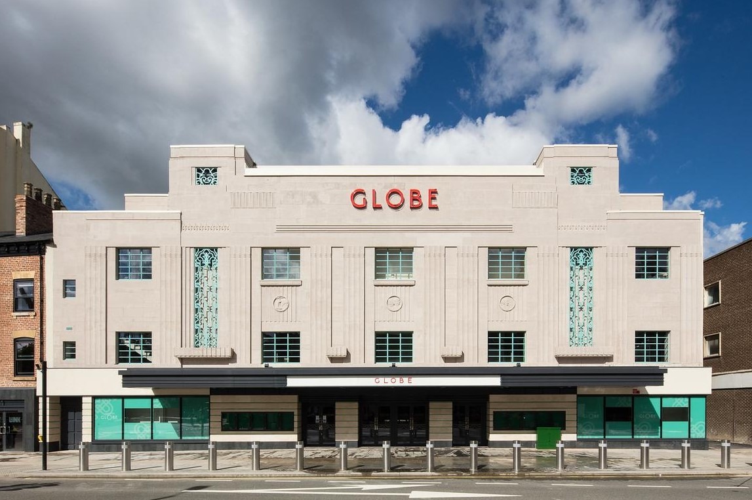
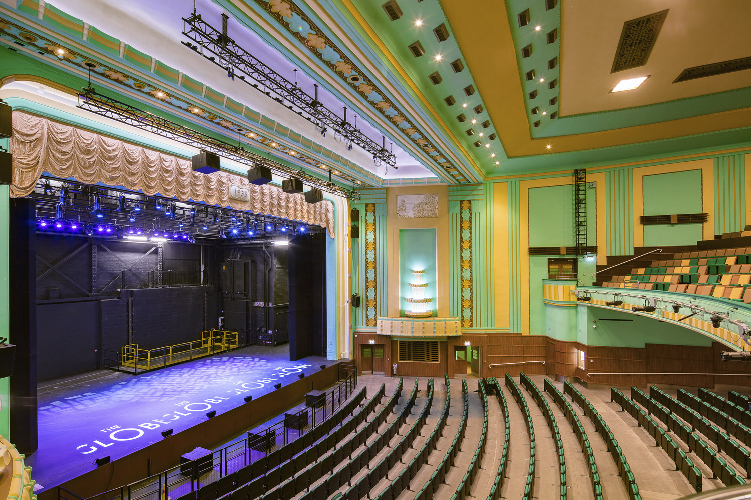
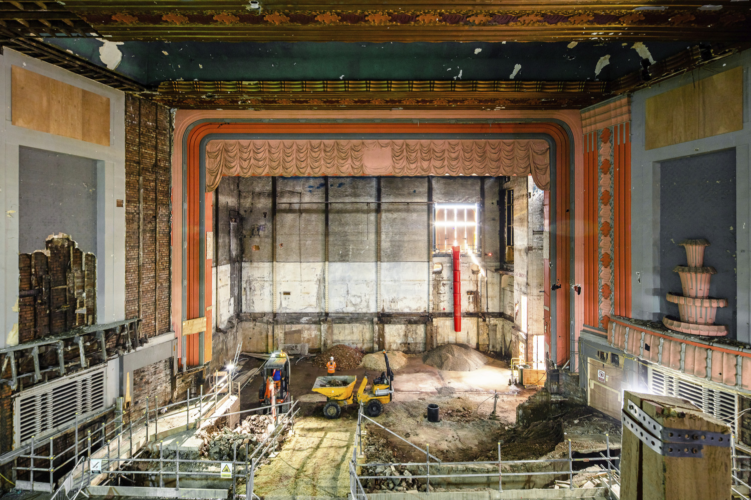
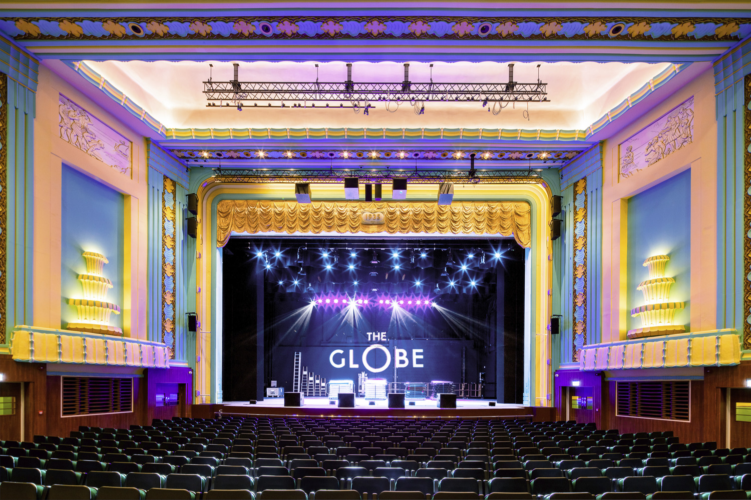
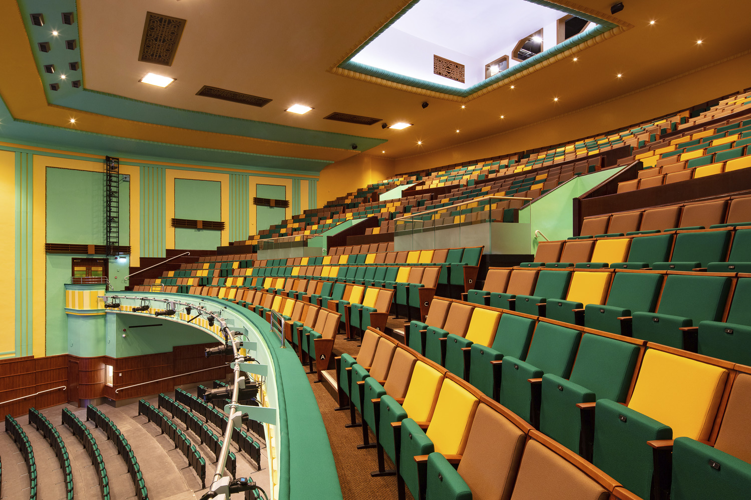
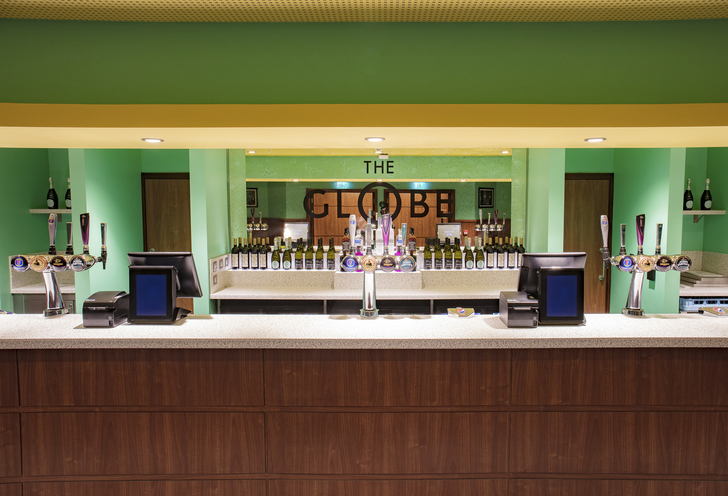
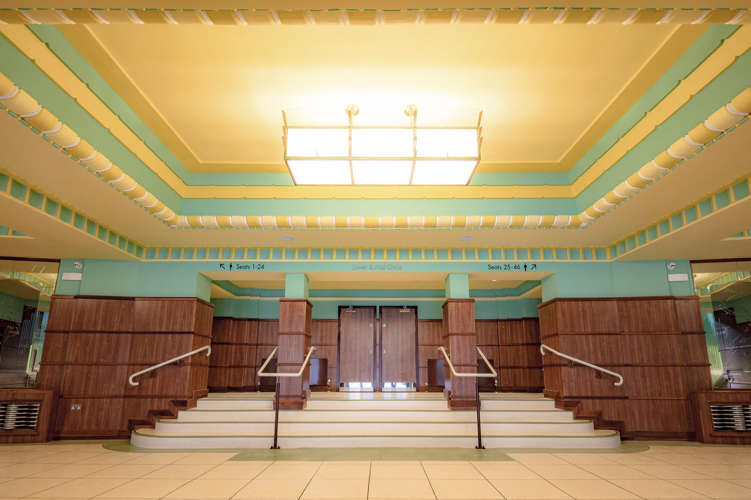
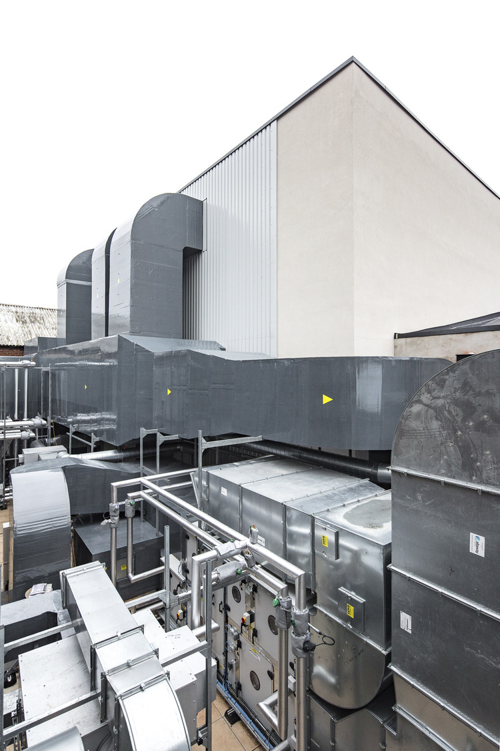


.jpg)