Glyndebourne Production Hub
The new Glyndebourne Production Hub is a statement of Glyndebourne Productions’ strong commitment to sustainability. The brief – for a low-carbon facility to bring together the specialist ‘making’ departments – required extensive consultation with the various craftspeople to achieve a building that exceeded the requirements of its users while minimising energy demand.
A double-height space at the centre of the building provides a comfortable space to build scenery and props, while smaller workshops arranged around it are suited to the finer departments such as wigs and costumes.
We minimised energy demand using passive design - high levels of insulation, exposed thermal mass and natural cross-ventilation give plenty of air movement in summer, and excellent daylight in the main workspaces. Rooflights are aligned to the northeast for passive solar warmup during the morning and steady yet characterful northlight; perfect for the detailed and intensive work of the crafts departments. For work of the finest details (such as the sewing of hairs onto a wig, one at a time) a specially designed integrated lighting system helps provide direct light, as required.
Glyndebourne have a large wind turbine on the estate which provides most of the electricity needed to power the Opera House during the summer season. We designed the Production Hub to make efficient use of the surplus zero-carbon electricity generated by the turbine in winter, initially utilising an air source heat pump to provide space heating and hot water. The plant spaces and services routes are configured to allow switch over to a site-wide ground source system in future.
The services installation is simple, robust and efficient, with exposed services in most areas. The design and construction teams worked closely together to arrange and install the exposed services neatly. Underfloor heating, cast into the structural slab in the workshop spaces, gives the production team complete flexibility to arrange and rearrange the spaces to suit their workflows.
The building upholds Glyndebourne’s high environmental credentials and is set to achieve a BREEAM Excellent rating.
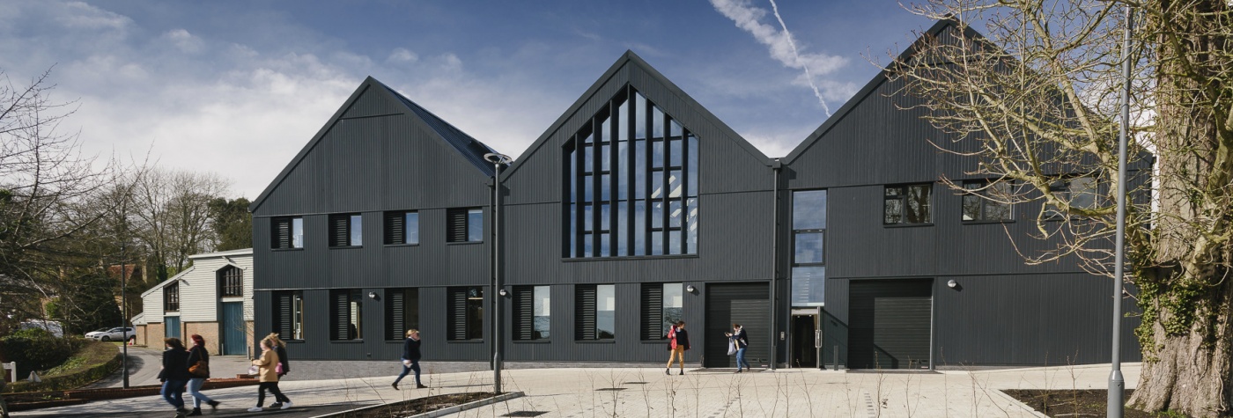
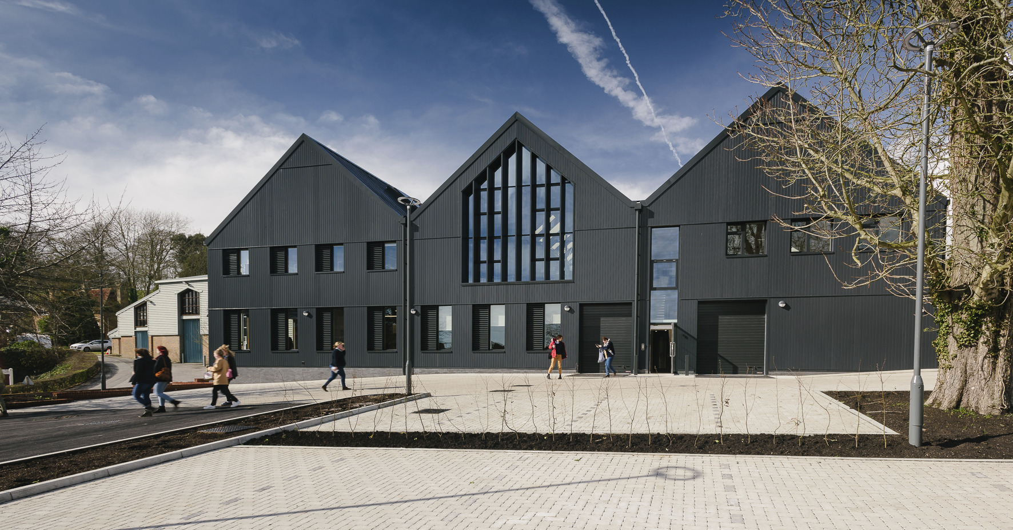
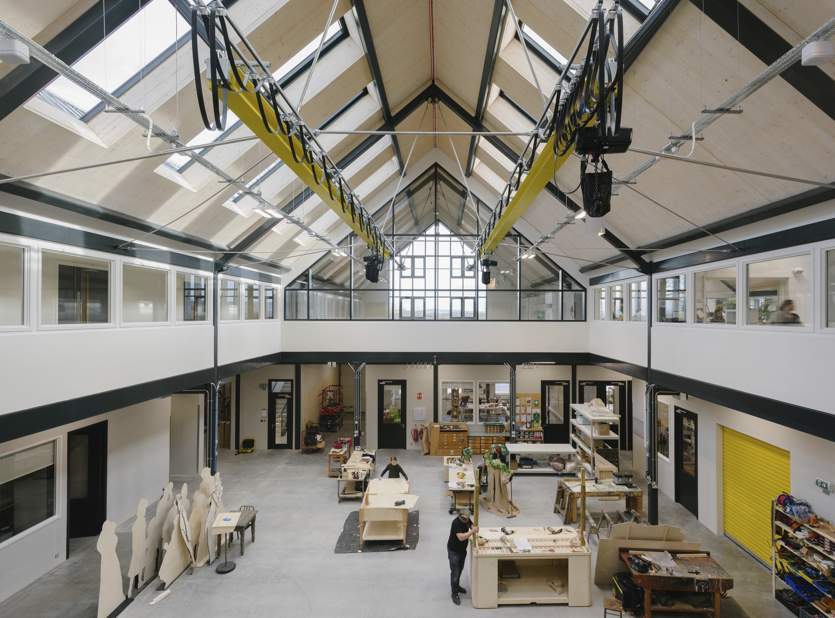
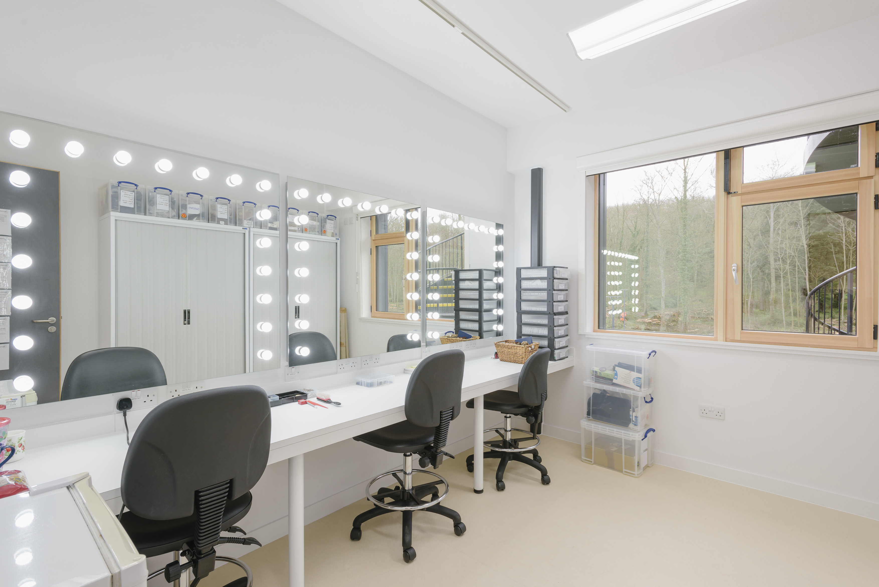
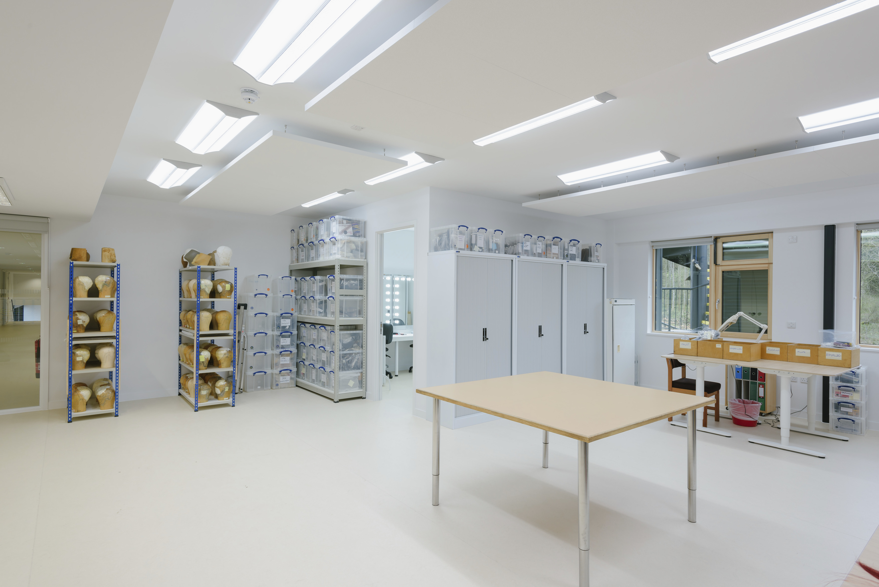
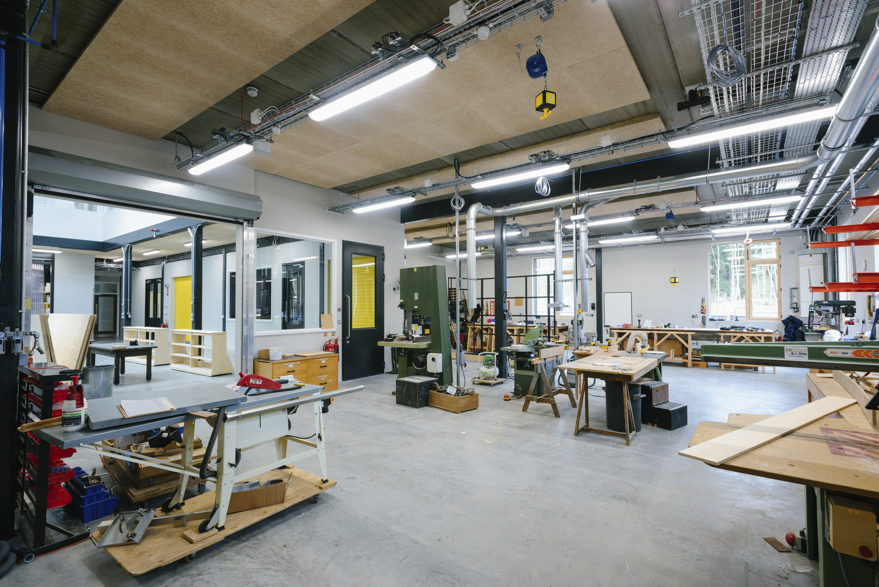
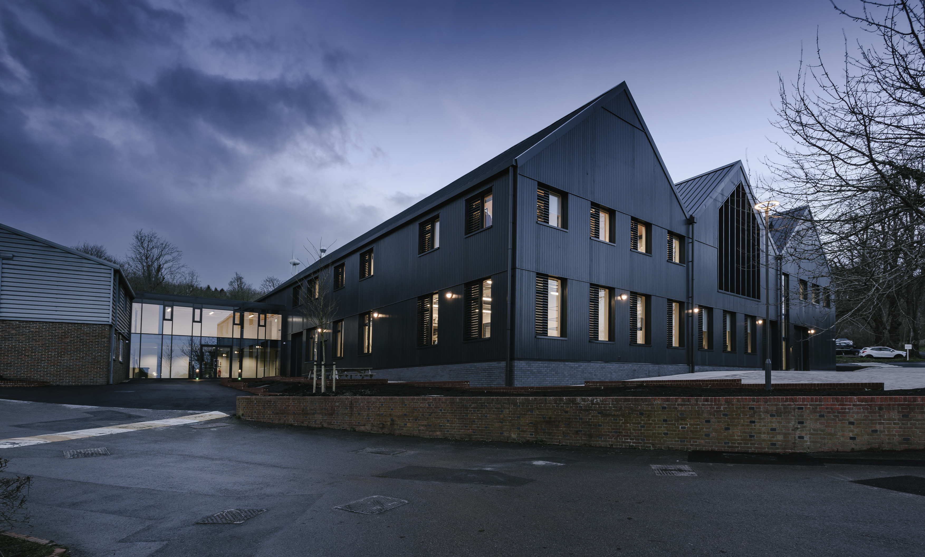

.jpg)