Goldsmiths Centre for Contemporary Art
Goldsmiths Centre for Contemporary Art (CCA) is the University of London’s new, public art centre in south London. Housed in a Grade II-listed Victorian bath house and reimagined by Turner Prize-winning architectural collective Assemble, it includes seven gallery spaces, a café, curators’ studio and event space.
The project's brief called for a flexible space that could be used for conventional exhibitions using borrowed art works, including film, photography, painting and sculpture, as well as a project space in which site-specific works, interactive participatory projects and teaching could occur. The solution is a building that incorporates spaces of diverse qualities and characters, from open double-height spaces, to atmospheric refurbished water tanks, to new-build white walled galleries.
The majority of the gallery space is located within the existing building, with many of its original features retained and the services exposed and mounted directly on the Victorian fabric. For these areas, the low tech and low energy services strategy is sympathetic to the existing building.
Most of these galleries are open over three floors and are naturally ventilated. Cross and stack natural ventilation is provided by reusing the existing windows and adding actuated rooflights and concealed vents within the gallery floors. This is further aided by an existing chimney which provides a natural exhaust air path. These existing galleries were also designed to incorporate daylight wherever possible, via rooflights and windows.
The building has also been extended to create two new gallery spaces at first floor level. In contrast to the existing building, these are more in-keeping with a modern, white-walled gallery and therefore have concealed services. In these spaces we could influence and optimise the glazing to provide optimum daylight.
The ventilation strategy for these new galleries is independent of the rest of the building so the doors can be closed for exhibitions, when required. In the original brief, Goldsmiths College asked for cooling and humidity control to these new spaces. Given their intended use, we proposed that they should relax this constraint, instead proposing a strategy for natural ventilation with the option to retro-fit additional humidity control and cooling, should it be required, at a later date.
Due to the difficulty in sensitively incorporating large plant within the space, we also proposed that any future provision be based on design conditions that would allow the galleries to be appropriately conditioned for two thirds of the year, but not the full year. This would reduce the physical size of the mechanical plant by two thirds and allow it to be concealed effectively within the floor voids of the new galleries. The natural ventilation design was conceived with this in mind, with intake air routing in via the floor void, where HVAC equipment can be later installed. This proposal came with significant energy and operational cost benefits compared to a system designed to work year round and contributed to the value engineering efforts that were required to meet the project's tight budget.
The centre opened to the public on 8 September 2018 with a solo exhibition by New York-based artist Mika Rottenberg. It will function as a cultural resource for students, artists and the wider public, offering a diverse programme focused on exhibitions, events and education.
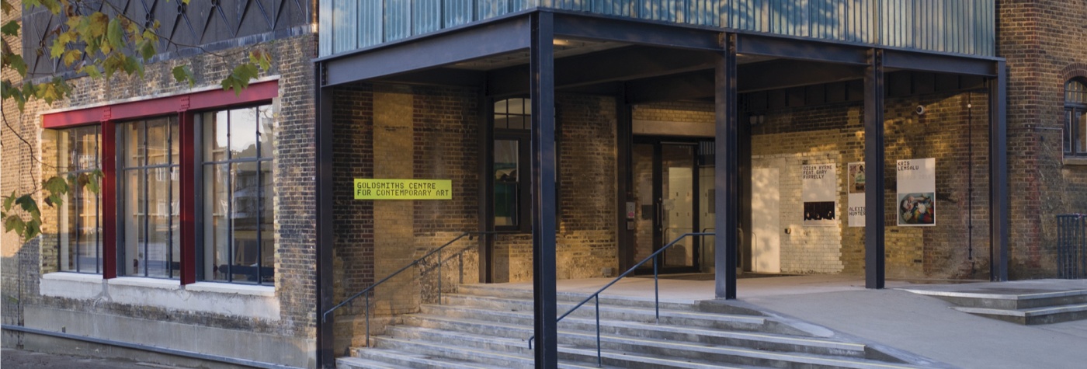
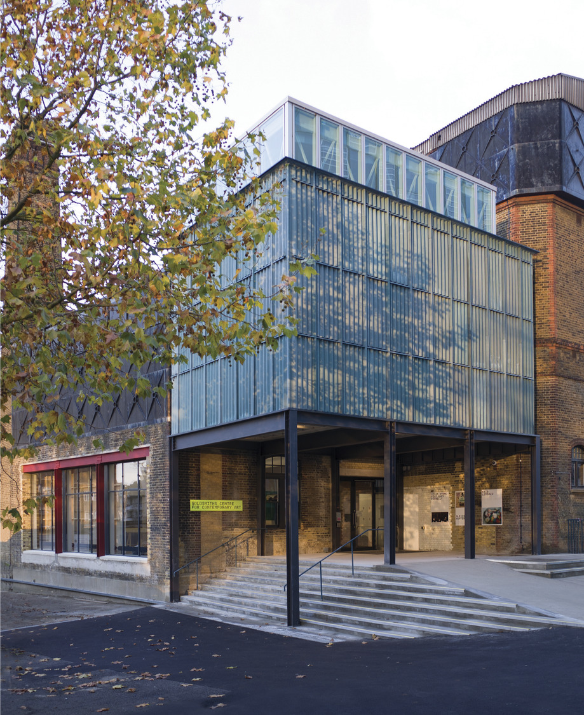
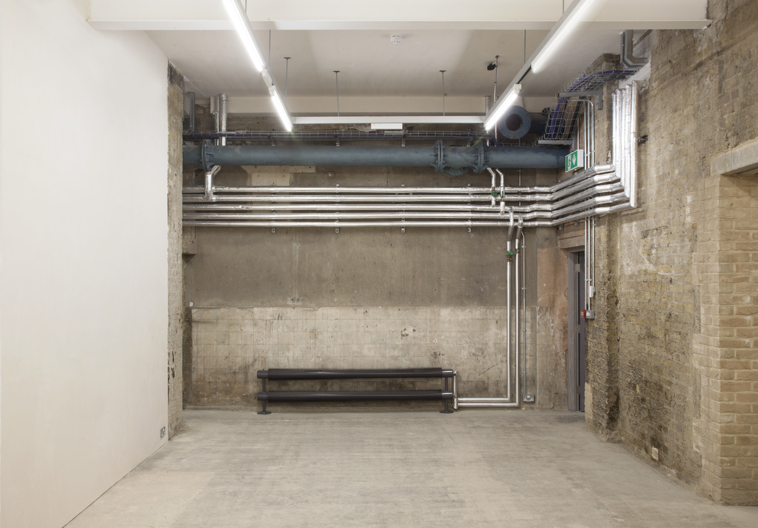
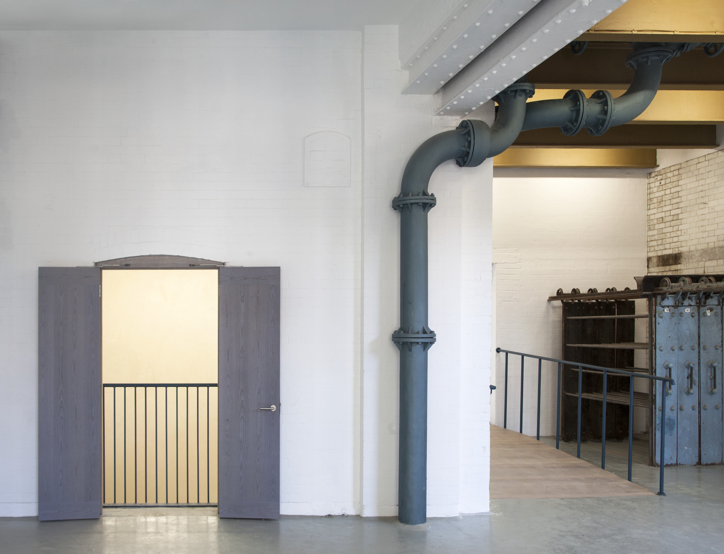
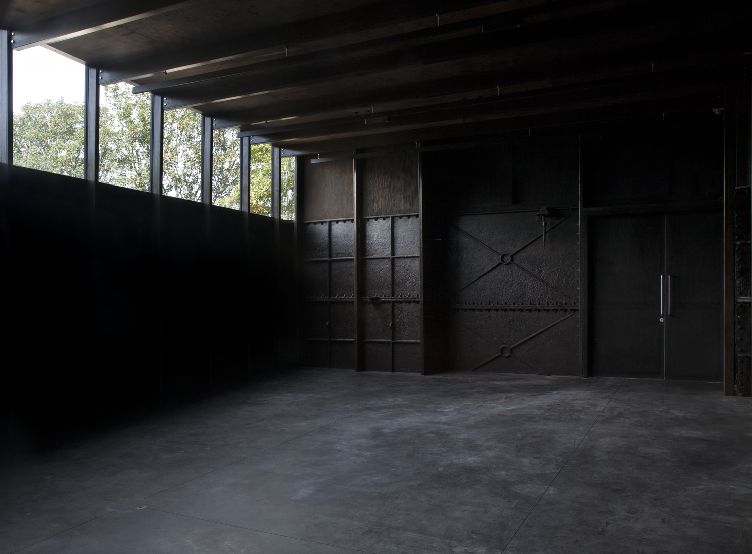
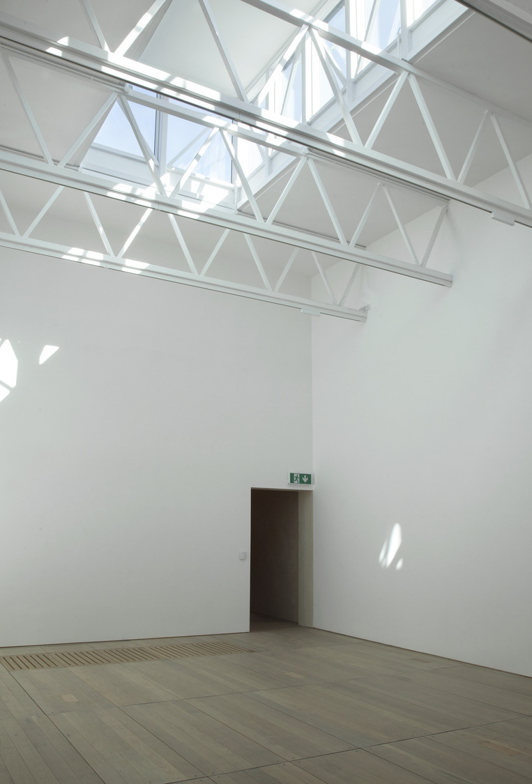
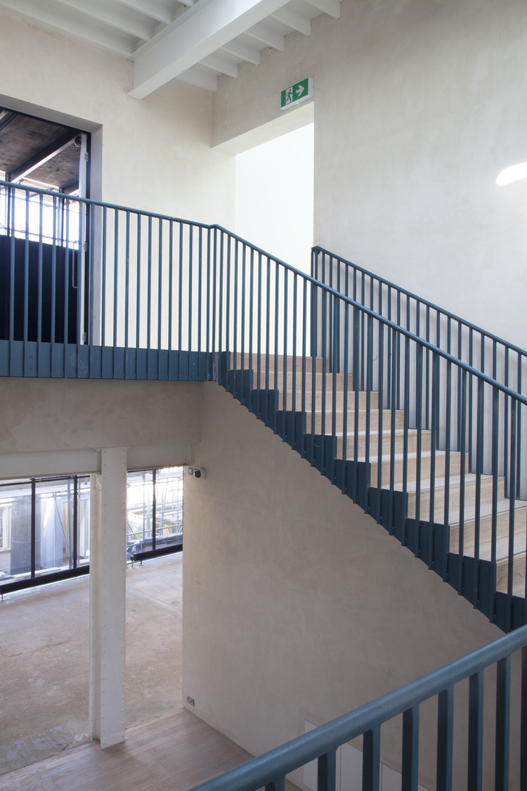
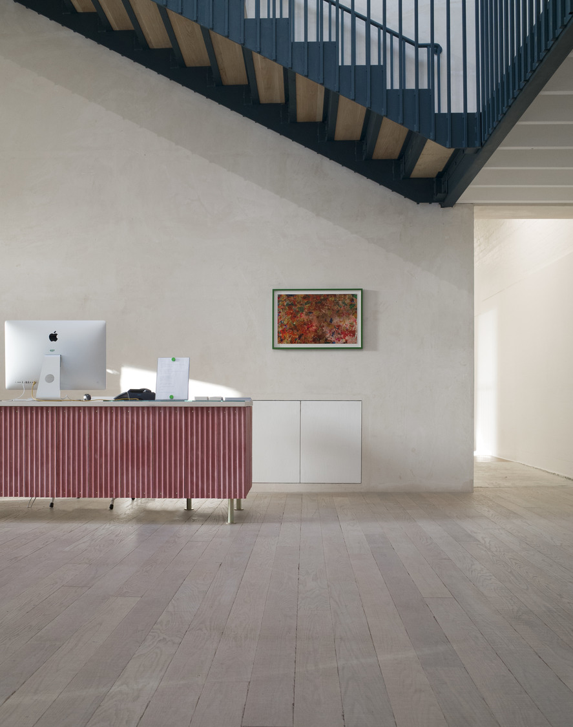
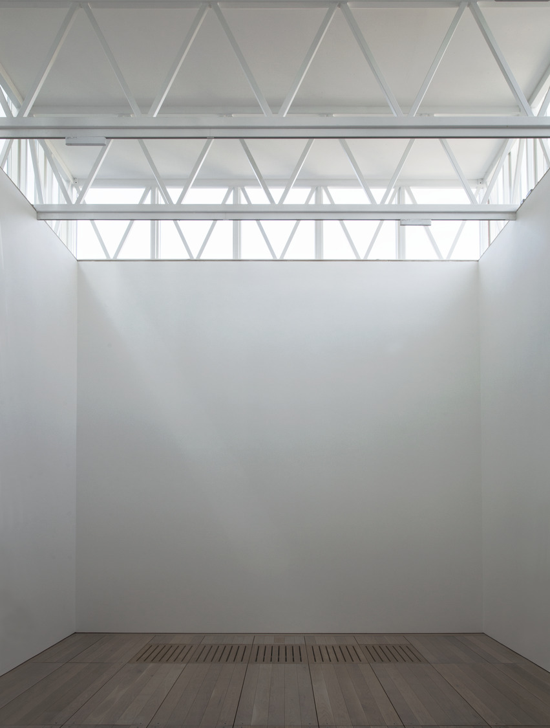


.jpg)