King's College School Sports Centre
Working alongside David Morley Architects, we provided M&E, Acoustics, Lighting Design and pool water treatment for the new Sports Centre at King’s College School in Wimbledon. The new Sports Centre comprises three linked pavilions: a sports hall, a swimming pool hall and a central pavilion facilities.
The new facilities include a 6-lane 25m swimming pool, 6-court sports hall, aerobics studios, strength & conditioning suite and exercise gym spaces, with associated changing and office space.
The school aspired for a high quality building that is robust and efficient to operate. Services have been carefully integrated into the building architecture and structure, building controls developed for simple operation and technology implemented to drive down energy using small scale CHP and photovoltaics.
The excellent quality daylight, coupled with automatic daylight controls on the artificial lighting, deliver significant savings in lighting energy in operation.
In delivering excellent acoustics to the spaces, challenges included providing appropriate reverberation control to the large pool hall while maintaining a clean and bold architectural statement. The pool hall is glazed on three sides, and so a tilted façade is employed to help diffuse sound to an absorbent soffit. In the sports hall, an absorbent soffit and large areas of acoustic wall panels, detailed to be flush with the block wall surfaces, provides extremely effective reverberation control.
"Sport is a very important part of King’s offering. The school has grown exponentially over the years and with over 1,400 students our existing facilities needed to be refreshed and extended. [...] The result is a sports complex that is intuitive, easy to navigate and which has been extremely well received by both students and the public." - Anna Maria Clarke, Bursar, King’s College Wimbledon
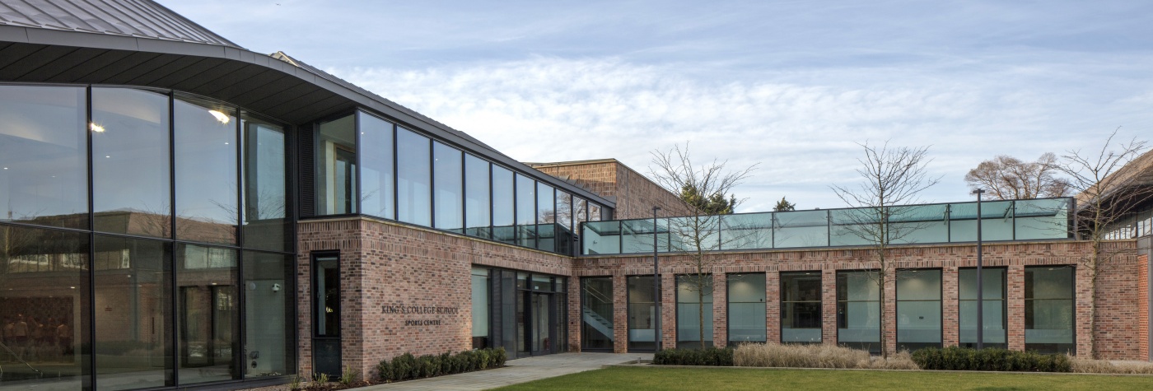
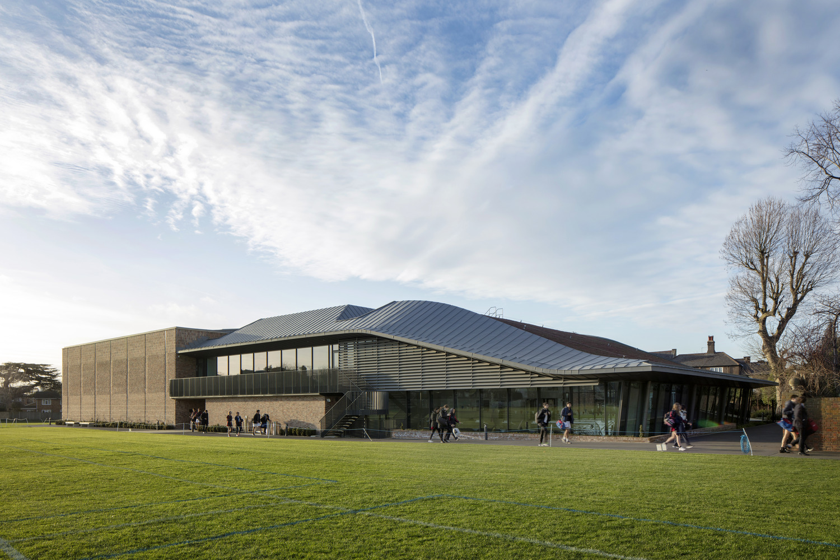
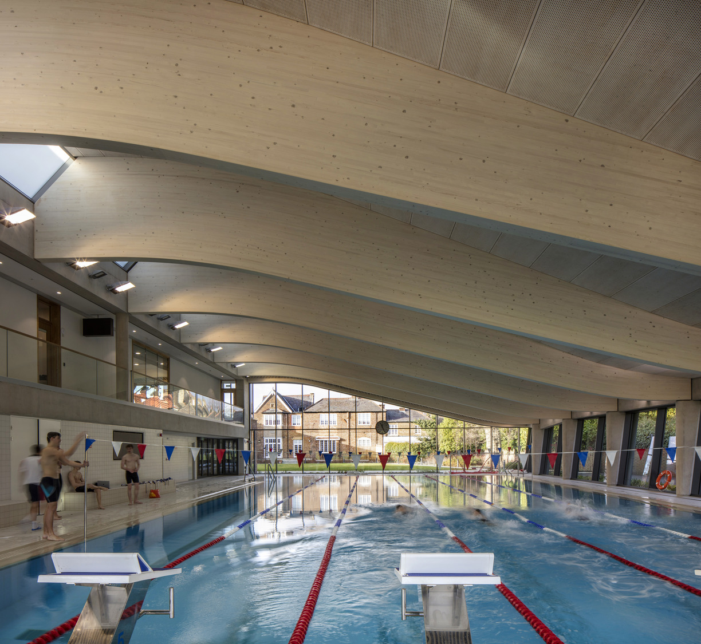
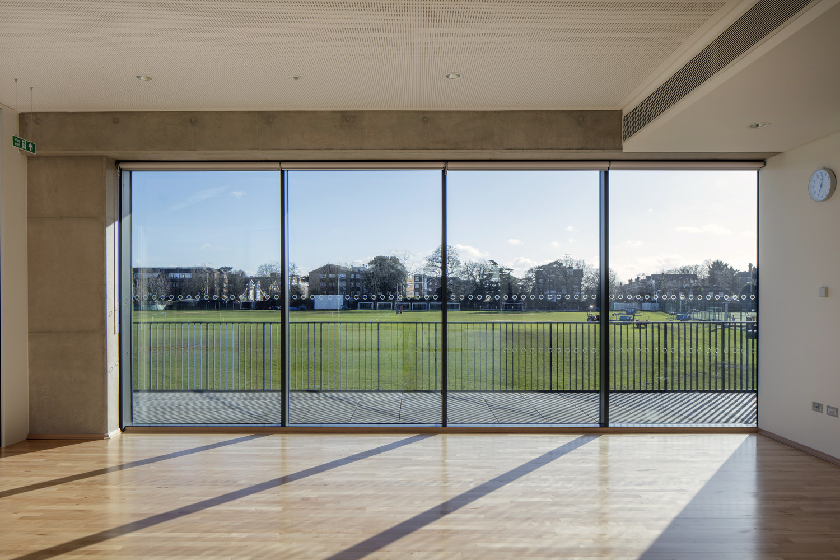
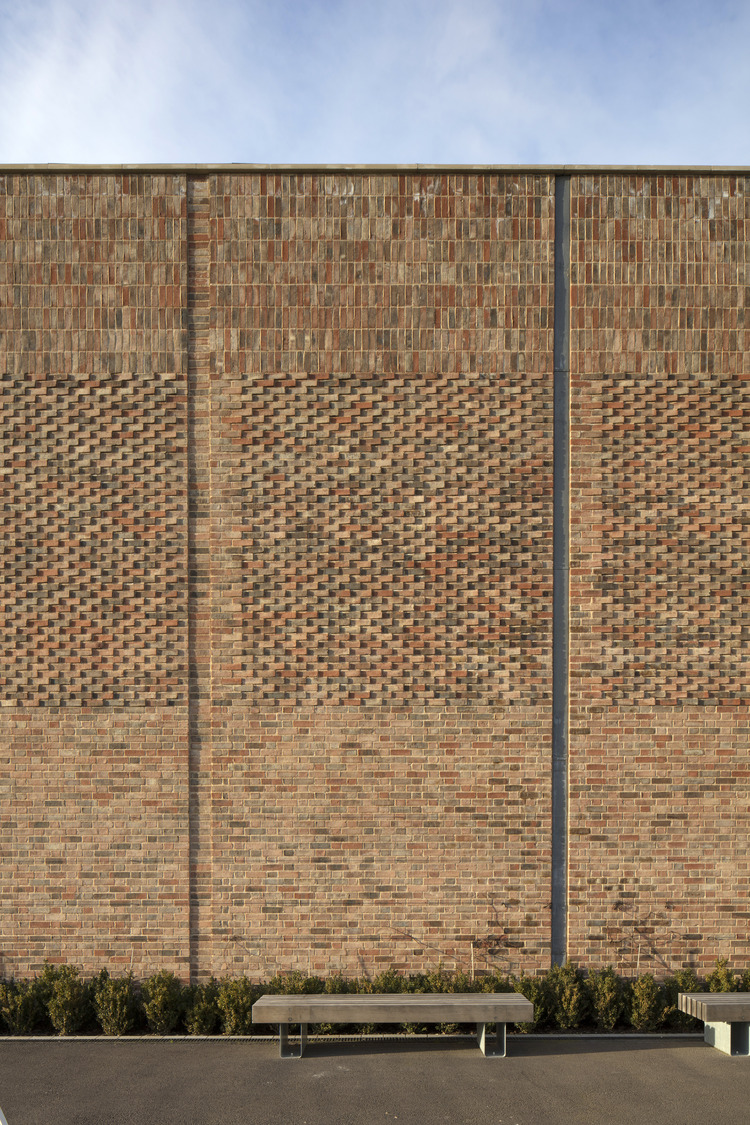
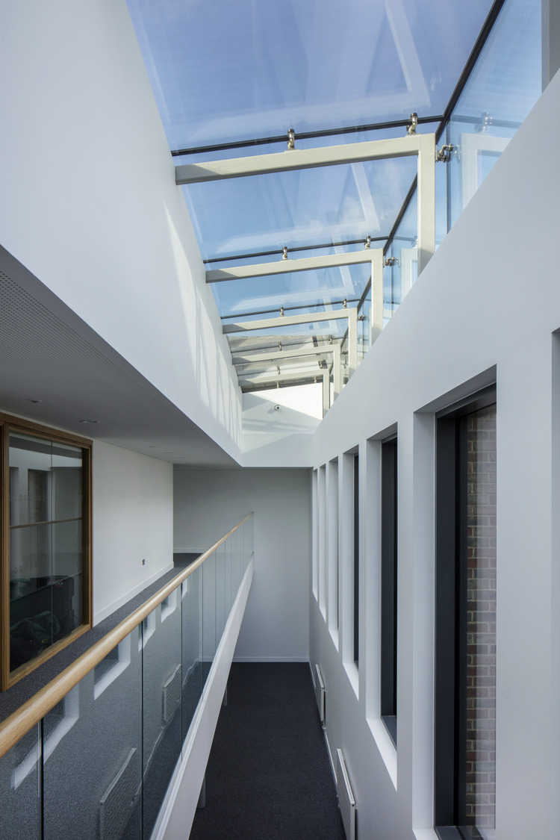
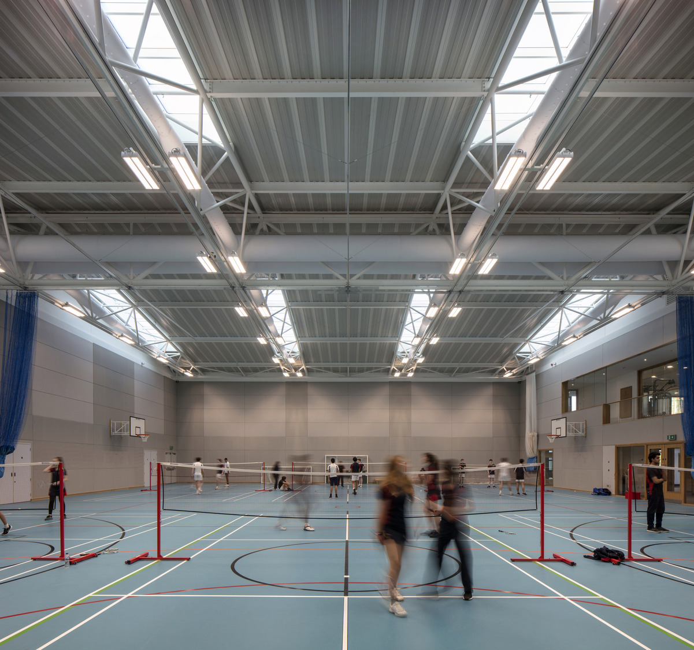
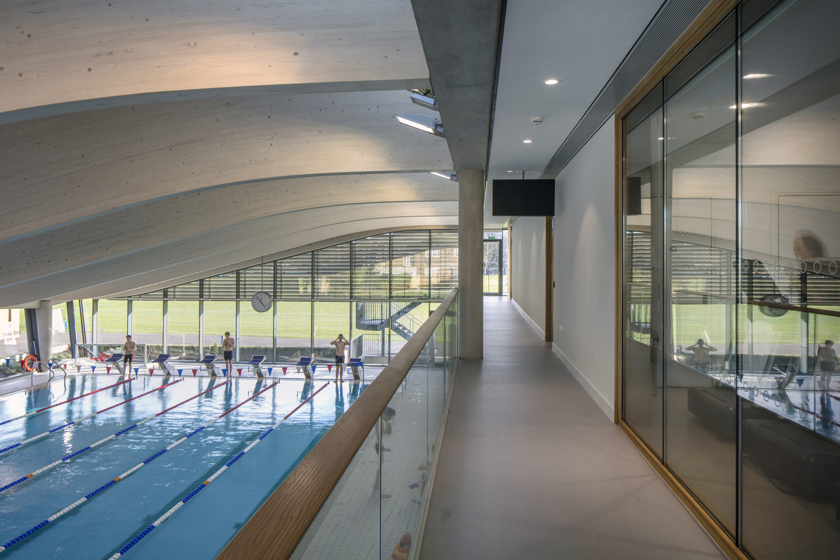
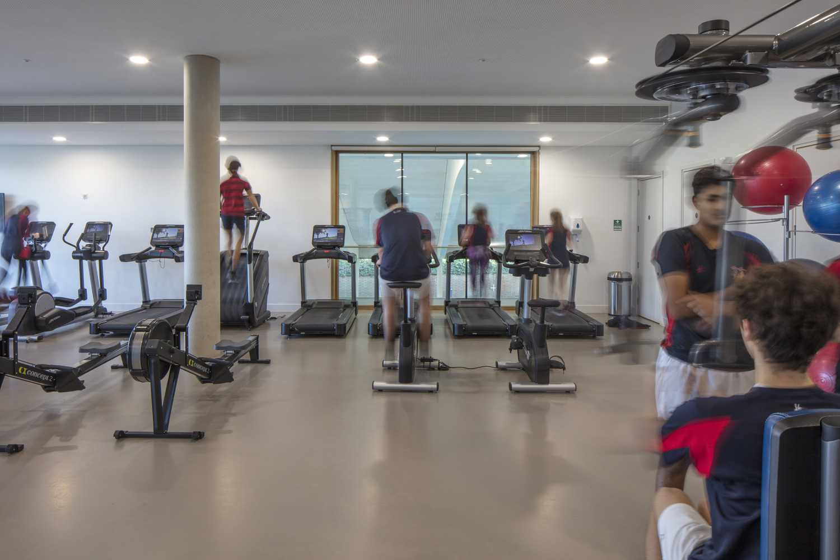




.jpg)