King's Stables Road
King’s Stables Road, in central Edinburgh, is a leading example of a development that successfully integrates a true mix of uses into a UNESCO World Heritage city centre. Redefining an abandoned corner into a vibrant quarter of Scotland’s capital, the project complements the Council’s wider aspirations for a new and significant cultural quarter for the area.
Located in one of the city’s 12 priority development areas and in immediate proximity to Edinburgh's famous castle, it includes a mix of residential units, a 4* apart-hotel, an award-winning student accommodation with a private roof terrace, and a variety of commercial units occupying over 5700 sqft, all of which overlook private and semi-private courtyards.
Working alongside Fletcher Joseph Architects, we provided environmental feasibility studies and M&E engineering. We subsequently carried out a review of the MEP subcontractor's design and installation of the services included within our own performance specification.
The architectural language and muted material palette express a restraint that blends into the existing fabric and essential characteristics of the Old Town. Large windows and both private and communal roof terraces provide exclusive views of Edinburgh’s world-class cityscape and its historic castle. Underlining the importance of considered, sustainable urban design, the improved public realm gives occupants and the wider public the opportunity to rediscover and reconnect with the area by weaving their way through reopened historic closes and well-lit courtyards.
The project won "Private Halls of Residence of the Year" at the 2019 Student Accommodation Awards and in 2020 was shortlisted for the Scottish RICS Social Impact Award and a RIAS/RIBA Regional Award.
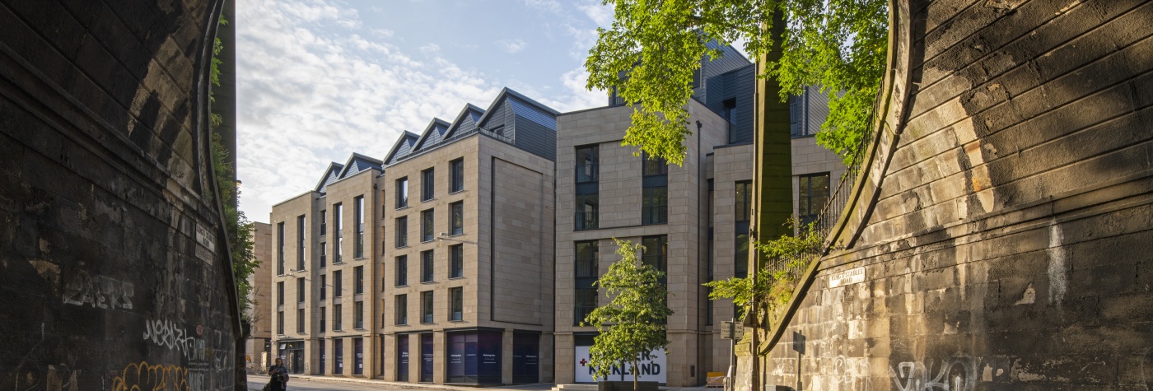
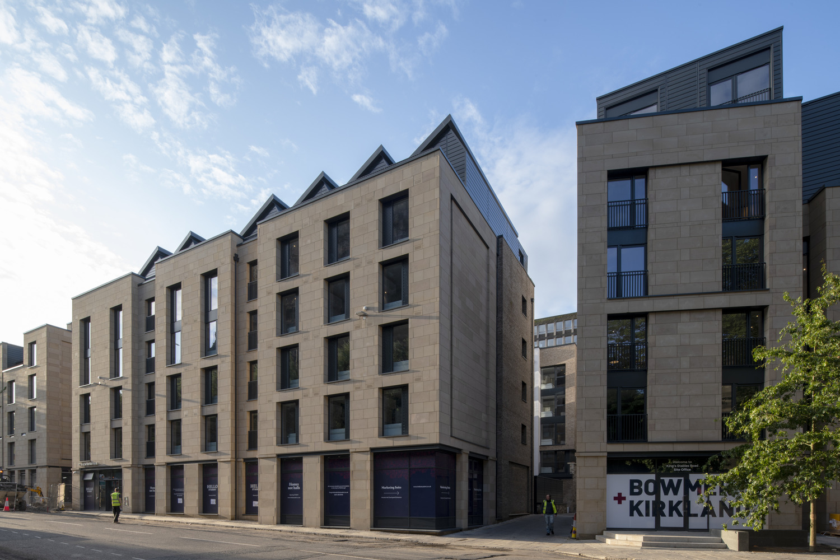
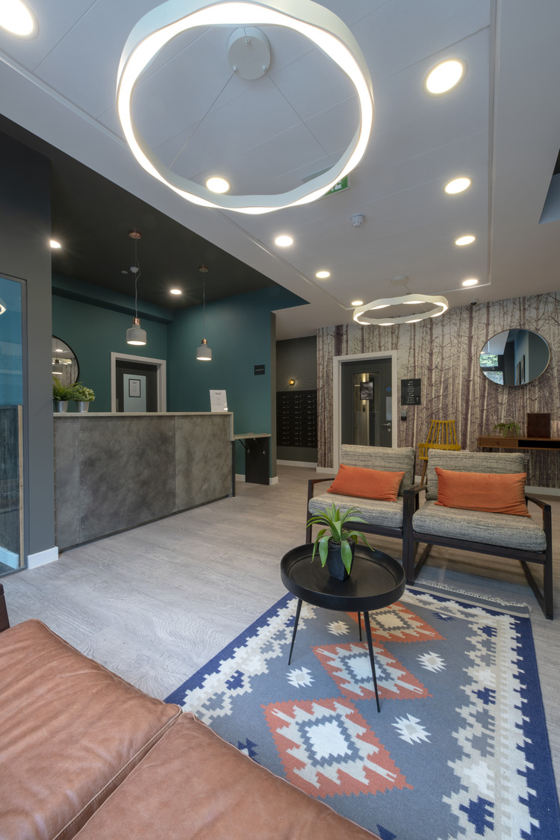
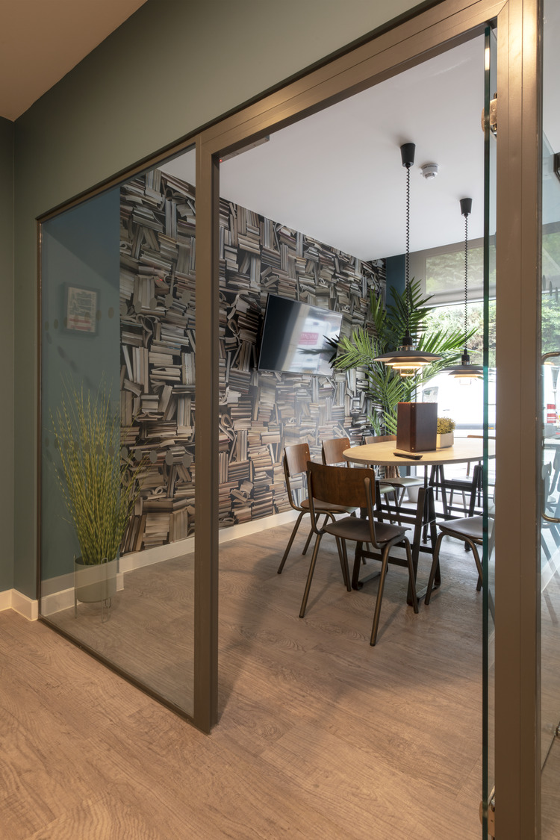
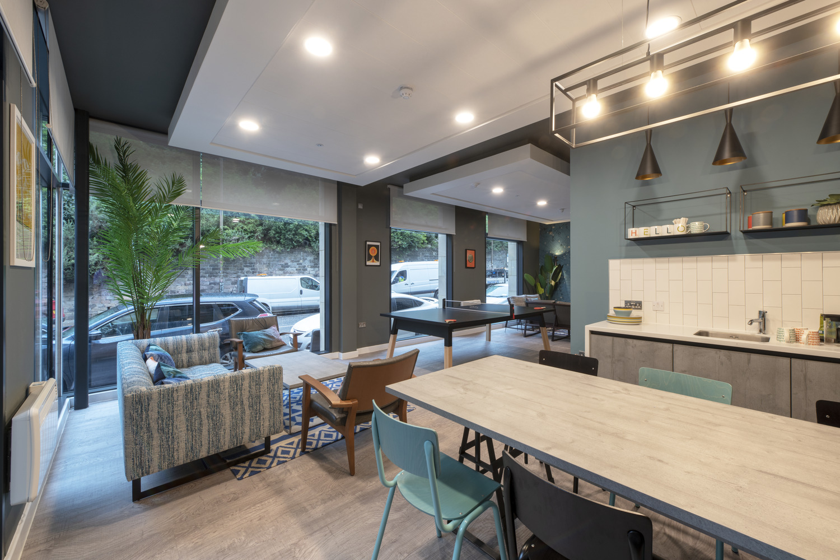
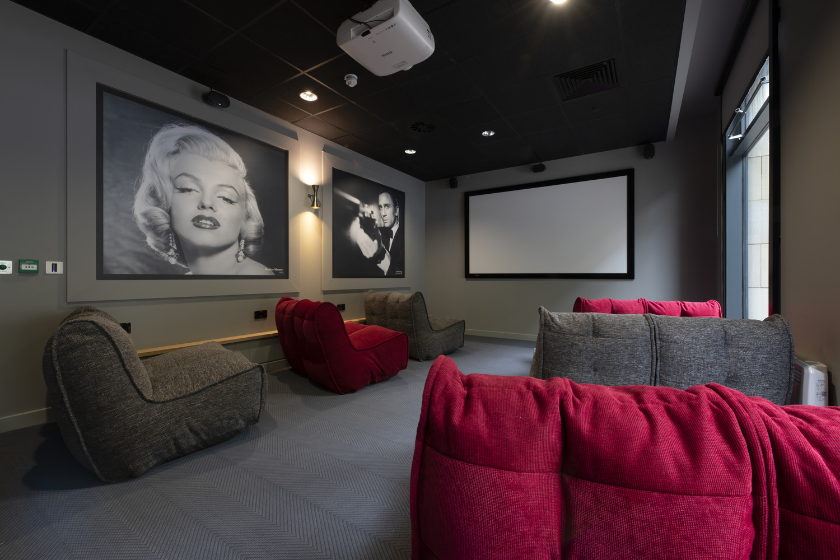
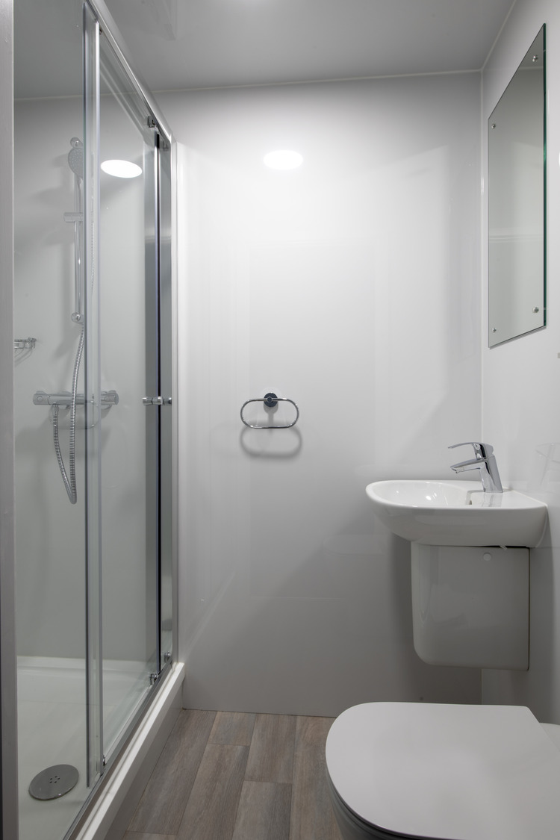
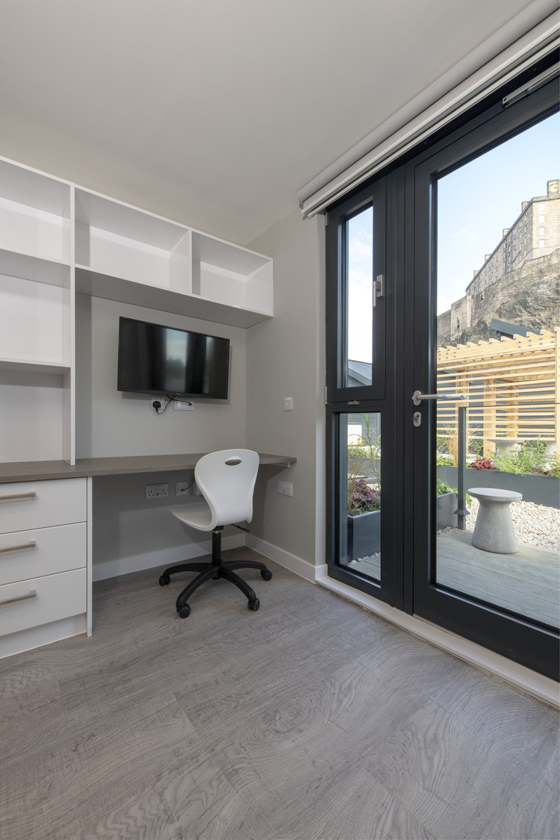


.jpg)