Kyle of Sutherland Hub
Located within a remote landscape, this new community centre is home to the Kyle of Sutherland Hub, a charity that supports the rural communities of the Kyle of Sutherland through clubs, activities and events.
The 500m² building provides a community cafe, a soft play area, shared workspace and a multi-purpose hall. It was designed in collaboration with the local community, who previously had to travel many miles to access facilities. From inception it was a priority to have local people and future users involved in every aspect of the design.
We provided M&E design services with the client's main aim being to minimise running and environmental costs. The building has an airtight, super-insulated envelope and is heated by a biomass boiler. U-values exceed Building Regulations by at least 25 per cent, while heat recovery units and passive ventilation minimise energy use. Natural light is brought into all spaces from differing directions and low water use appliances are installed throughout.
As the building is on an exposed site, its profile and form create a sheltered microclimate for outdoor activities.
The building is EPC ‘A’ rated.
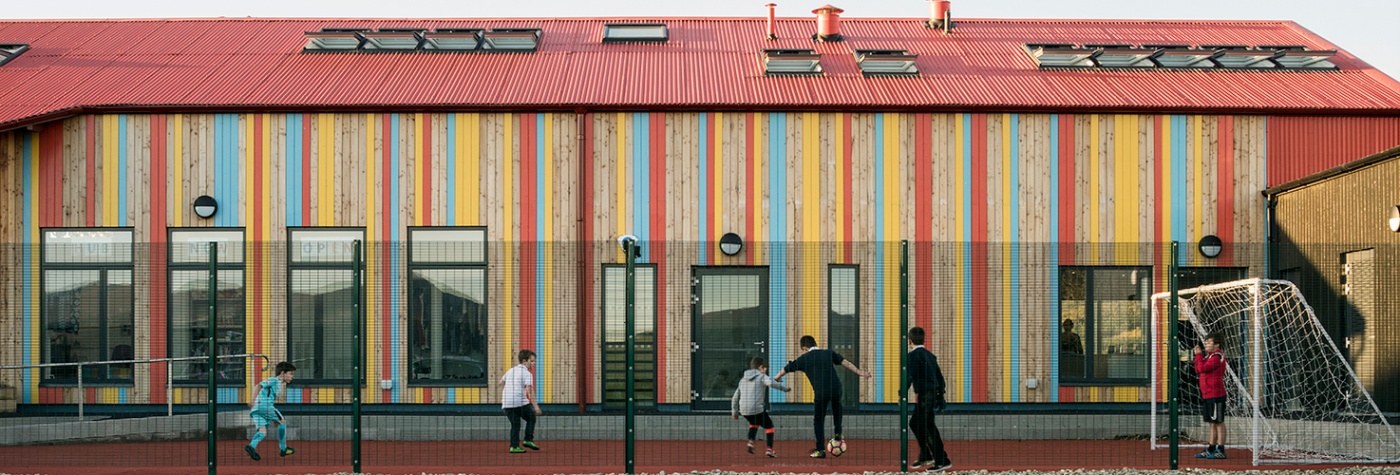
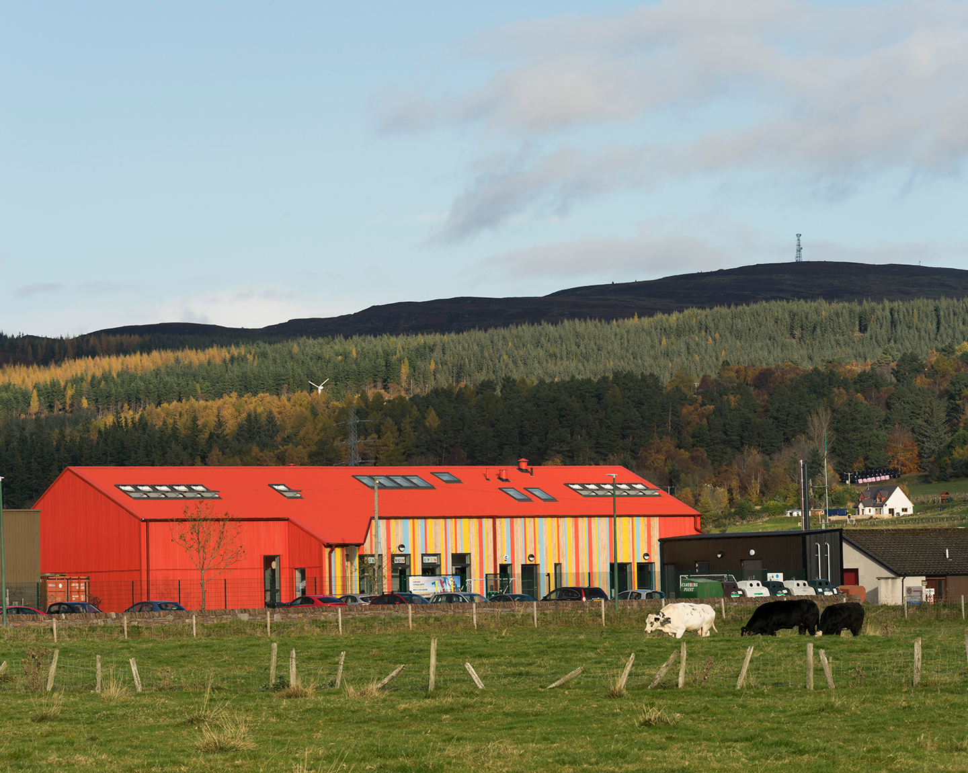
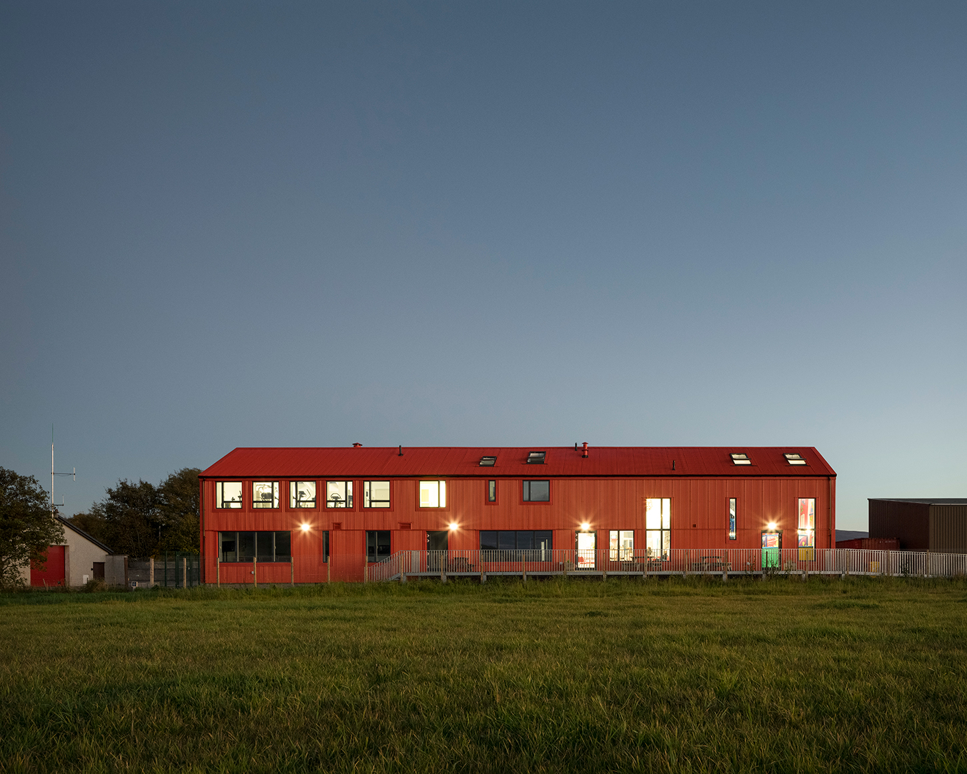
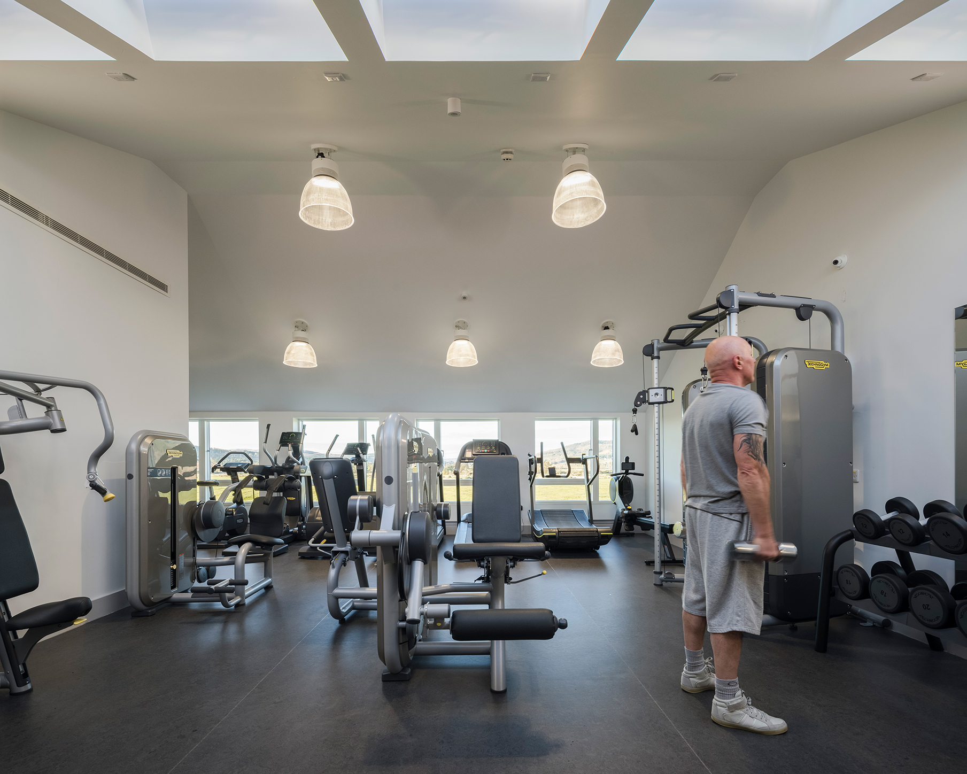
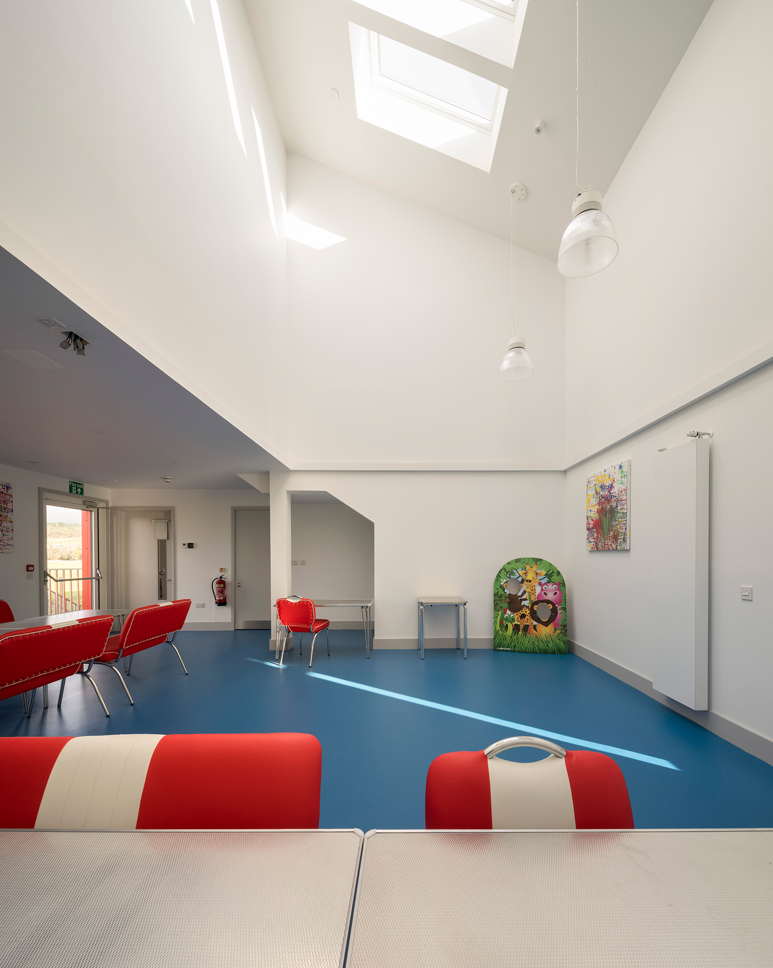


.jpg)