Learning and Technology Centre, Colchester Institute
An innovative Science, Technology, Engineering and Mathematics facility in Braintree, Essex, this new 1,400m2 Learning and Technology Centre for the Colchester Institute provides efficient floor plans that create a more stimulating, inviting and enjoyable environment, providing the Institute with a predestined space for a narrower suite of technical and professional programmes focused on STEM subjects.
The completed building form consists of two storeys, with contrasting tones and cladding textures clearly delineating two separate functional zones. The ground floor provides workshop space and a digital media hub, while the first floor provides general teaching facilities.
We provided M&E Engineering for this project. Our engineering design approach focused on providing an all-electric building, in line with the increasing decarbonisation of grid supplied electricity. An electrically powered air source heat pump (ASHP) is used to enable the simultaneous heating and cooling of different spaces within the building. Hot water is provided instantaneously at the point of use, reducing storage and distribution losses.
Wherever possible the building is passively conditioned and incorporates a significant number of naturally ventilated teaching spaces. Where a room’s use profile prohibits such a passive strategy, high efficiency mechanical ventilation with heat recovery (MVHR) is provided to ventilate the space.
Future expansion of the building was considered throughout the design process and the servicing strategy incorporates a level of futureproofing with appropriate additional capacity and coordination to allow an additional storey to be constructed above.
The building forms Stage 3 of the College’s four-year accommodation masterplan that will transform learning facilities for Braintree residents. The Colchester Institute continues to develop new learning opportunities in a range of vocational areas including strong support for the STEM industries, working closely with employers to gauge the type of skills they are looking for in a potential candidate. Having been partly funded by SELEP and Essex County Council, the new state-of-the-art facilities on campus are now fit to train the next generation of workers for rewarding careers in the Braintree District and across Essex.
“We are delighted with the wonderful new facility, that genuinely can claim to be one of the best vocational facilities in the region. The project team worked superbly well with our main contractor, Cadman Construction and this is evident from the high standard in all the finishes throughout the building” - Natalie Hines, Director, Capital Projects
"We are absolutely delighted with this incredible new building that will support the delivery of outstanding teaching and learning for decades to come.
The innovation in design is totally aligned with the 2020 vision we developed for the Braintree Campus transformational masterplan.
The Learning and technology Centre has set a very high benchmark for all future Colchester Institute development." - Gary Horne, Executive Vice Principal, Colchester Institute
In 2020, the Centre was on the East of England shortlist for the RICS Social Impact Award, being recognised for its positive and transformational contribution to society.
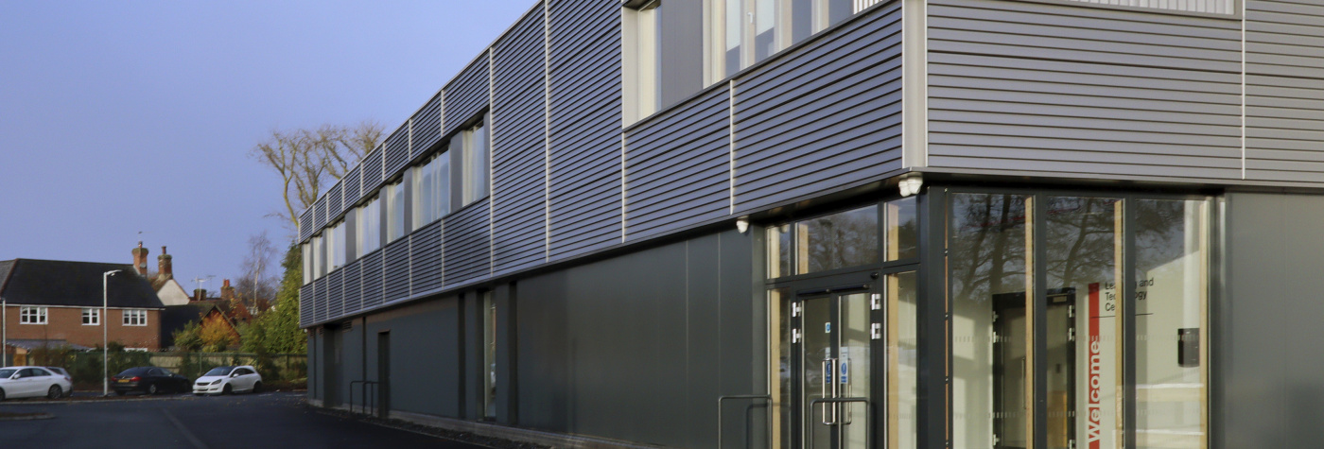
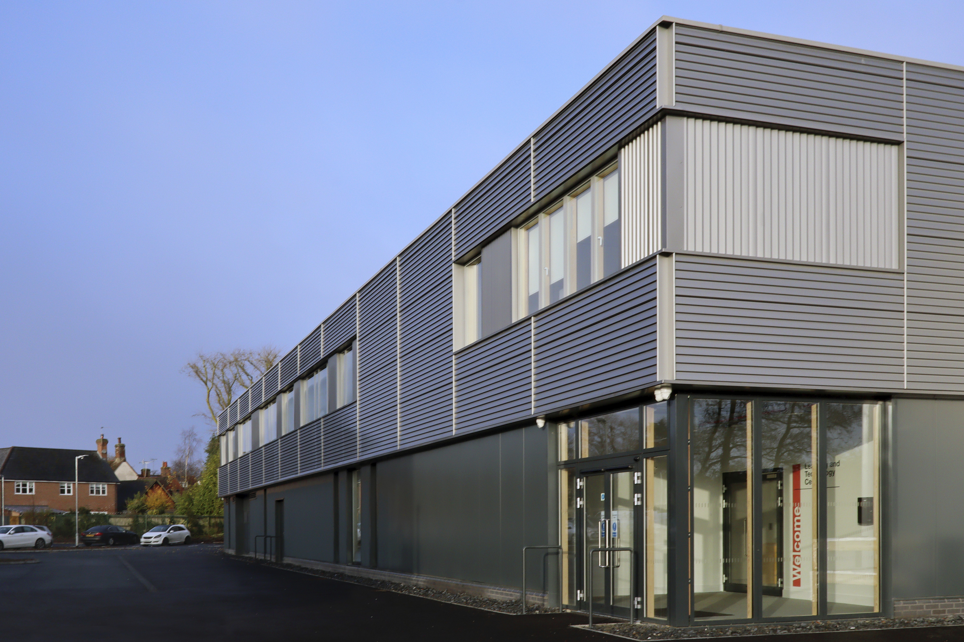
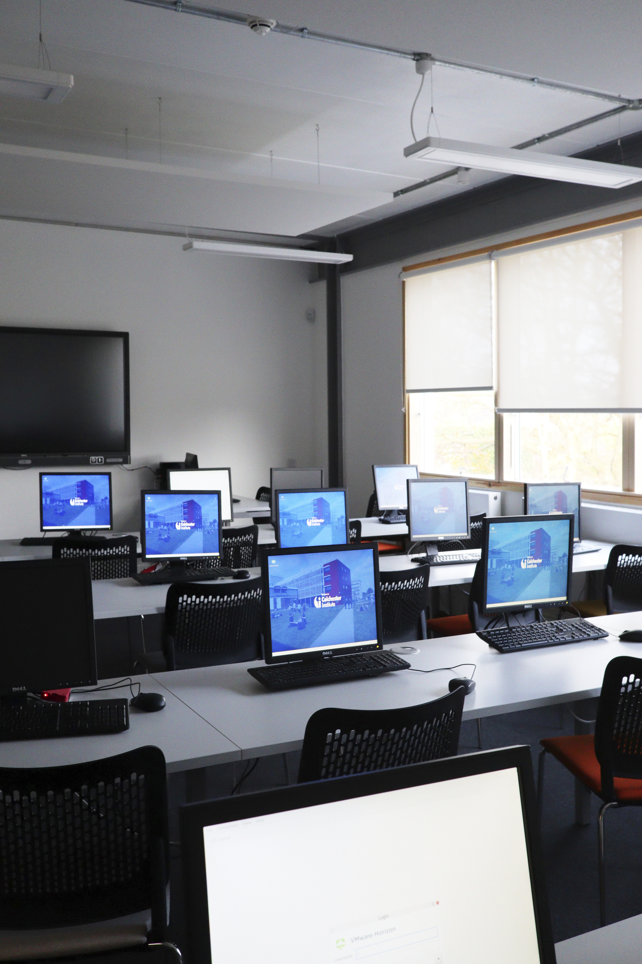
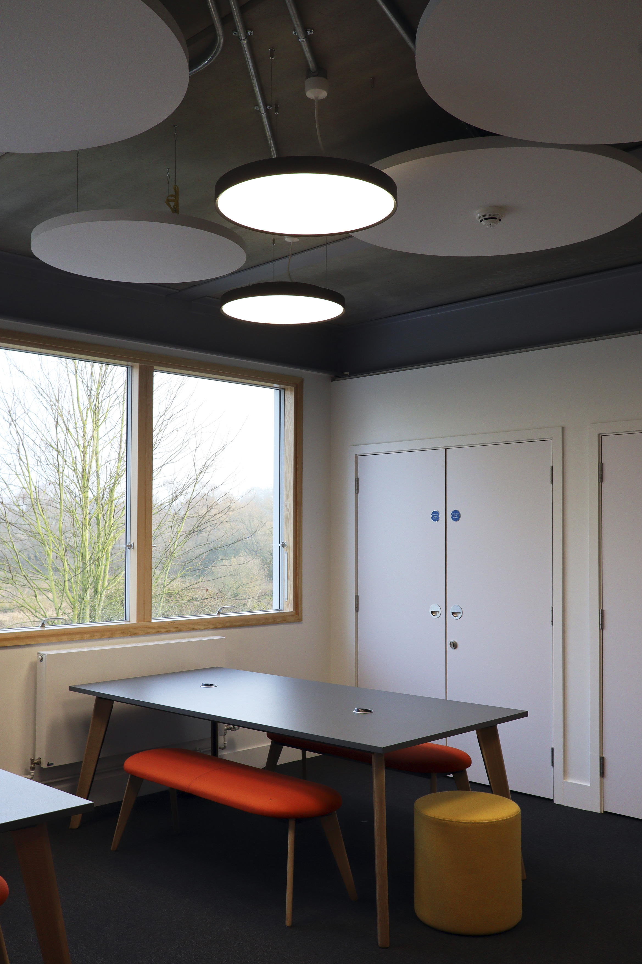
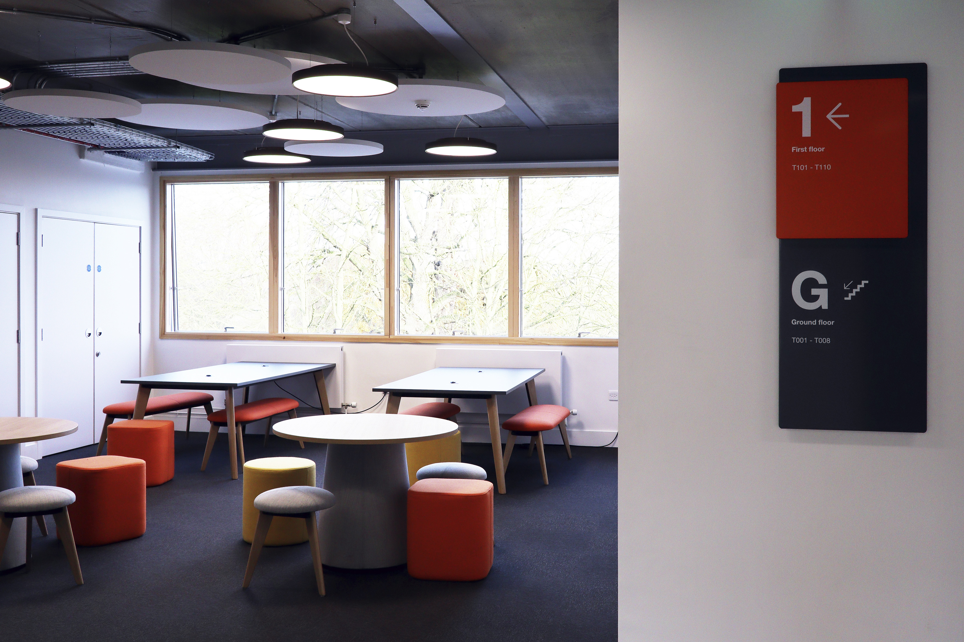
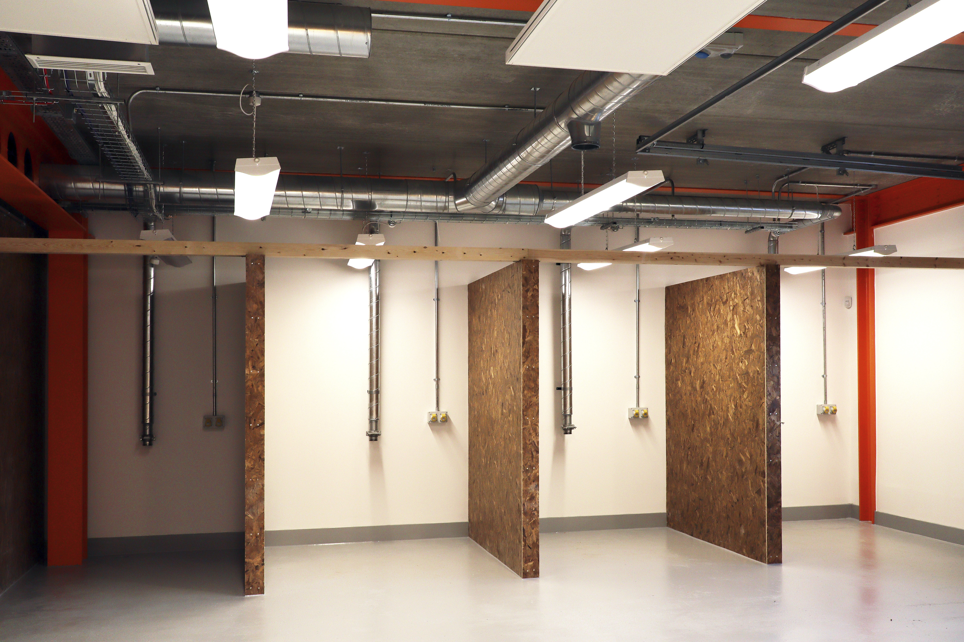

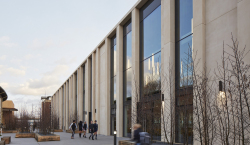
.jpg)