Leventis Art Gallery
Our competition-winning entry, designed with FCB Studios, draws on the ever-shifting dynamic between art, landscape and architecture.
Commissioned by the A.G.Leventis Foundation, the project comprises a residential tower atop a gallery for 19th and 20th century European art - with a particular focus on Cypriot art.
The environmental design reduces energy use by shielding the building from excessive solar gains, providing good insulation and airtightness, and judiciously employing daylight where possible. Due to the hot and humid climate in the region, a displacement ventilation system was incorporated to the building. This allows for an efficient airconditioning approach that takes advantage of the large ceiling heights - a strategy that works well with ground source cooling.
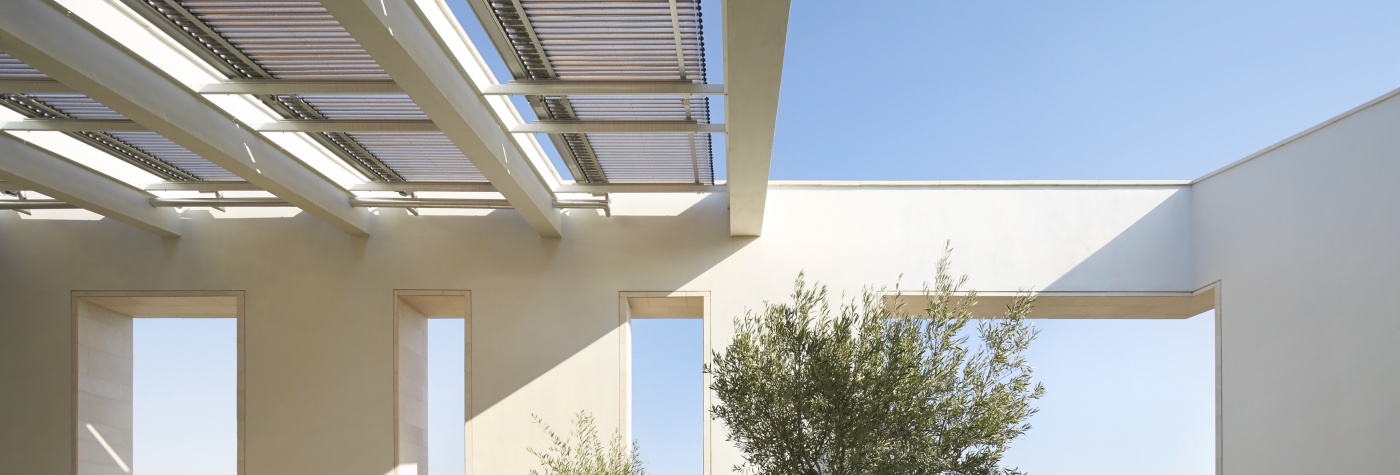
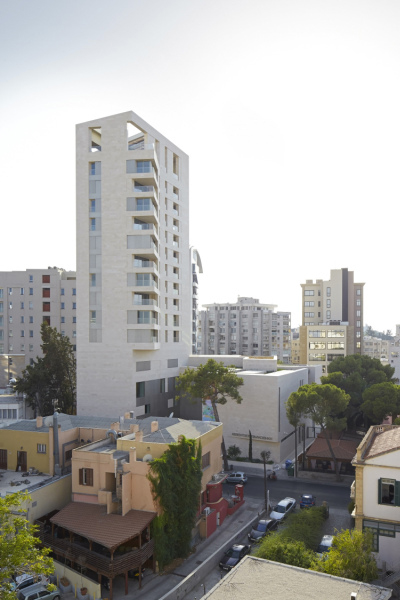
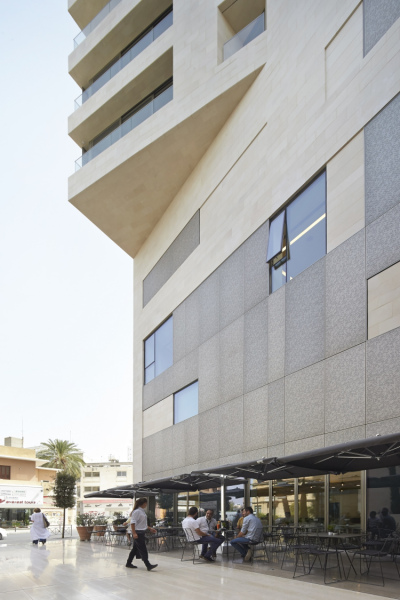
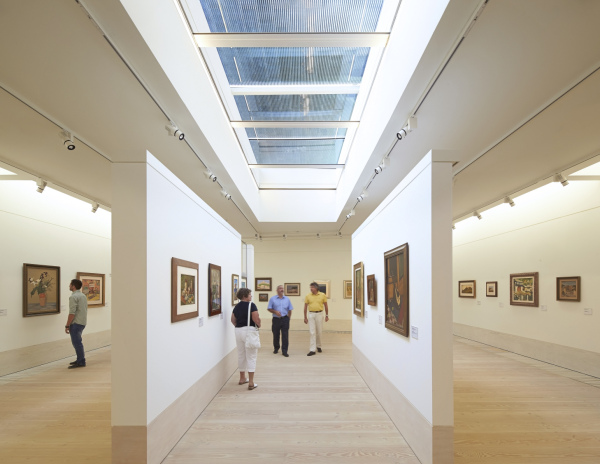
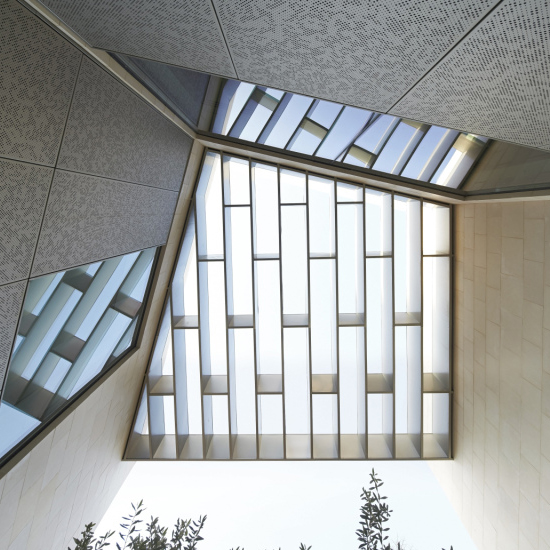
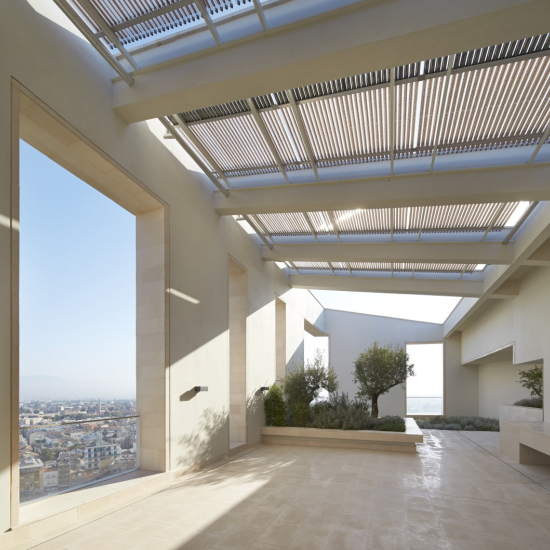
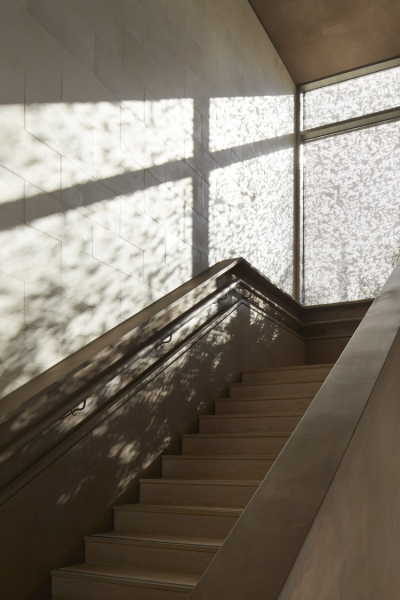
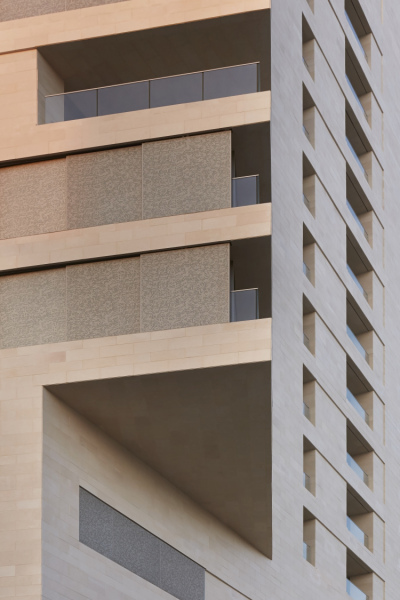
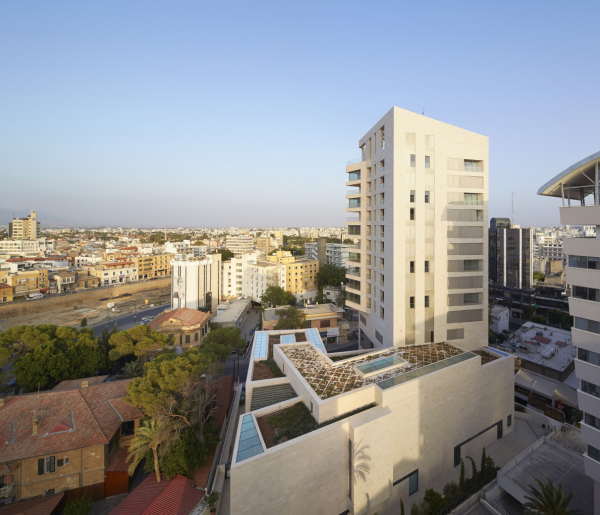
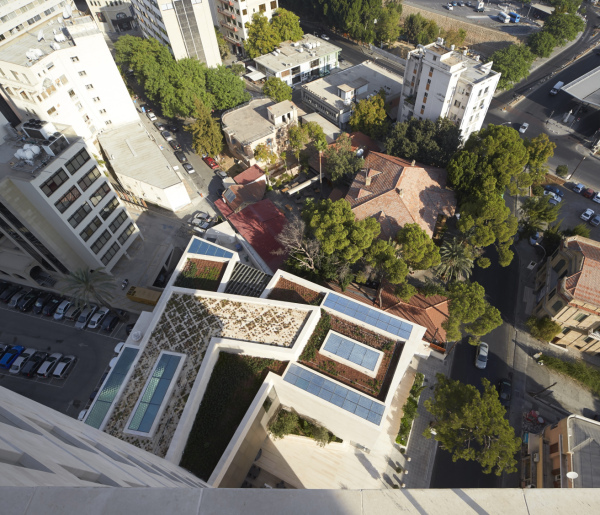


.jpg)