Lord's Indoor Cricket School
The Lord's Indoor Cricket School is unlike any conventional indoor sports school. The barrel-vaulted roof profile was developed to allow in diffused north light enabling the space to be naturally lit throughout daylight hours.
Fabric blinds direct light when necessary. At night special light fittings are used which were designed with an egg crate louvre and an upward component lighting the ceiling and fabric louvres to minimise glare. The playing area is naturally ventilated, with high-level extract fans to enable summer heat removal.
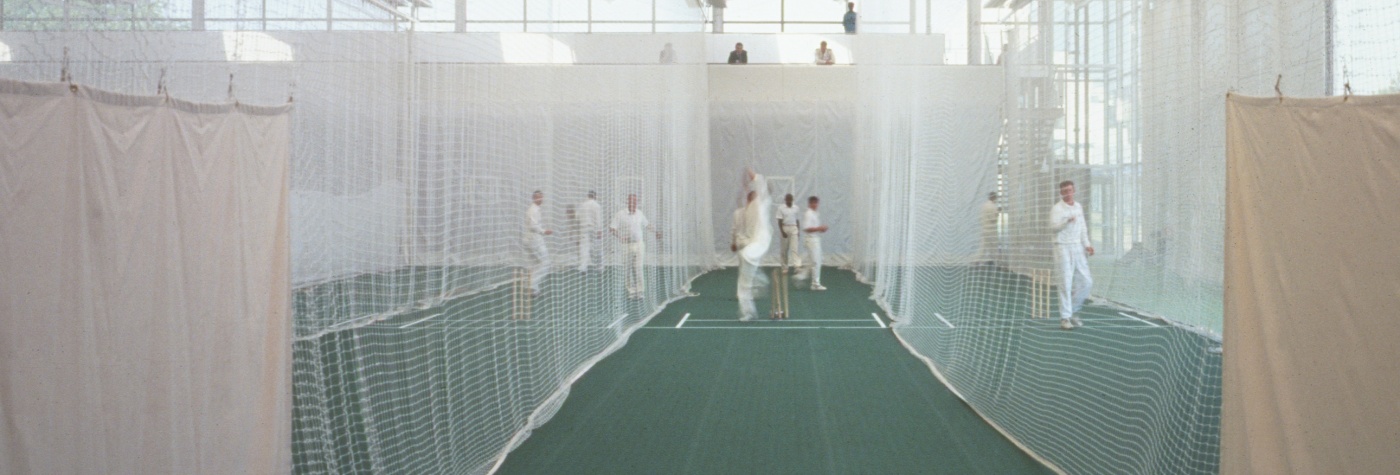
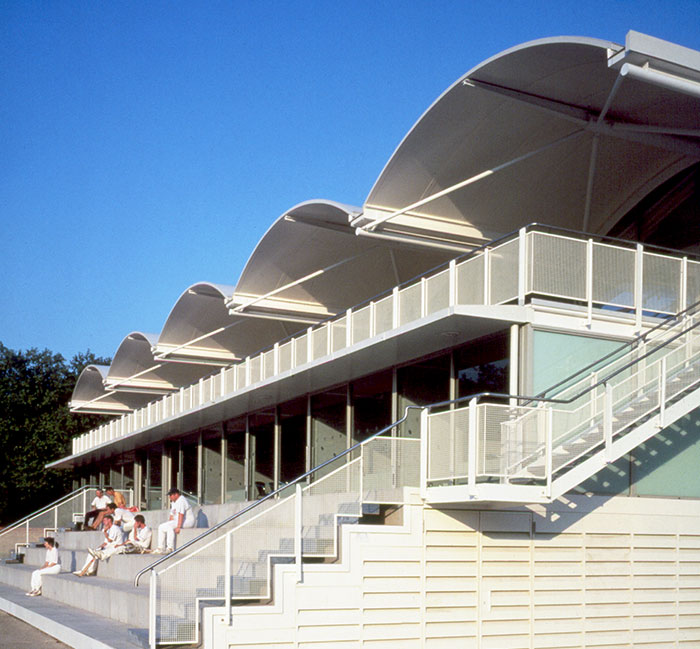
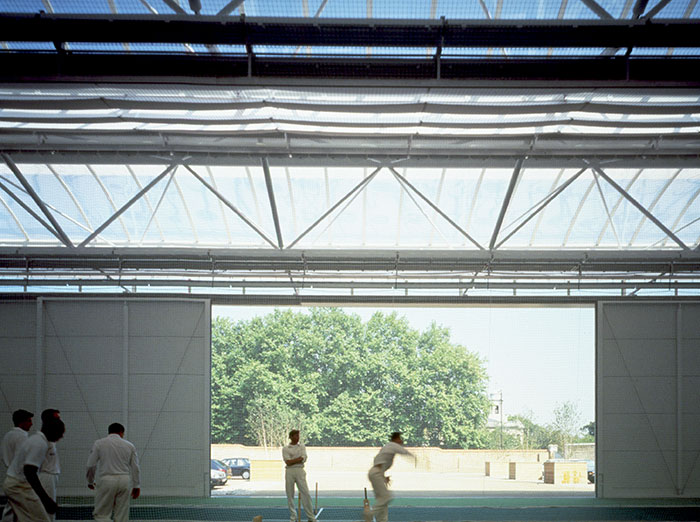
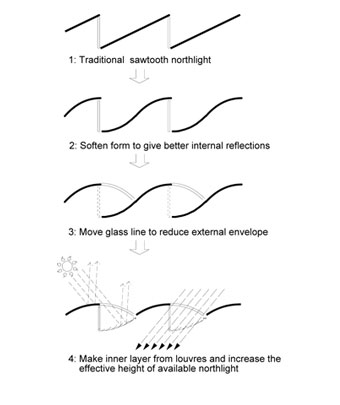
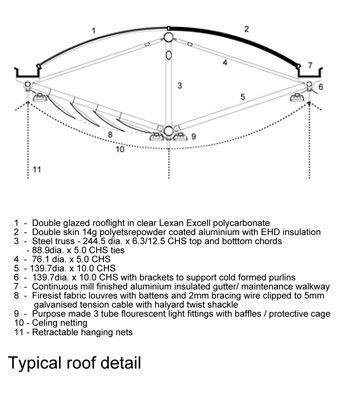

.jpg)