Material Store, Old Vinyl Factory
The £250 million Old Vinyl Factory masterplan is a regeneration project, led by U+I, of the 17-acre former HMV Gramophone record press in West London, into a new mixed-use community.
Max Fordham provided M&E and Acoustics design services for the first two residential projects on the site – Boiler House and Material Store.
Material Store, with Newground Architects, is a four-block private rented accommodation scheme, comprising 179 apartments with resident parking, a rooftop terrace and a communal garden.
Our specification required a refined installation to minimise waste by minimising material, cutting on site and hot works, while appreciating energy efficiency, robustness and ease of maintenance. The building features a lean communal heating system and is connected to a new site-wide District Heat Network. Mechanical ventilation is provided by MVHR and the building also features roof-mounted PVs.
The brief for the project changed mid-way through as the ownership of the development was transferred during the project. The original intention was to deliver mid-market for sale homes, however during construction a new owner purchased the building for Private Rental Sector (PRS) lettings. Our design was still well-aligned for the new client's requirements with minimal changes.
Due to the building’s close proximity to the main railway line out of Paddington, a high performance façade was designed in close coordination with the environmental strategy to ensure apartments remain both quiet and comfortable.
The project has been designed to BREEAM ‘Very Good’ and Code for Sustainable Homes Level 4, and is also shortlisted for the 2018 Brick Awards.
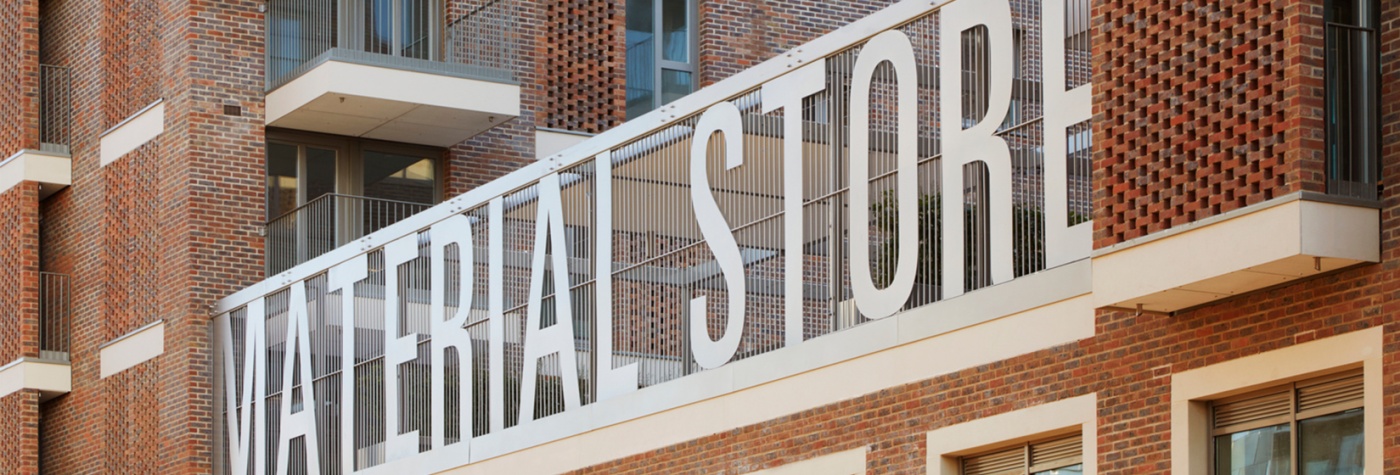
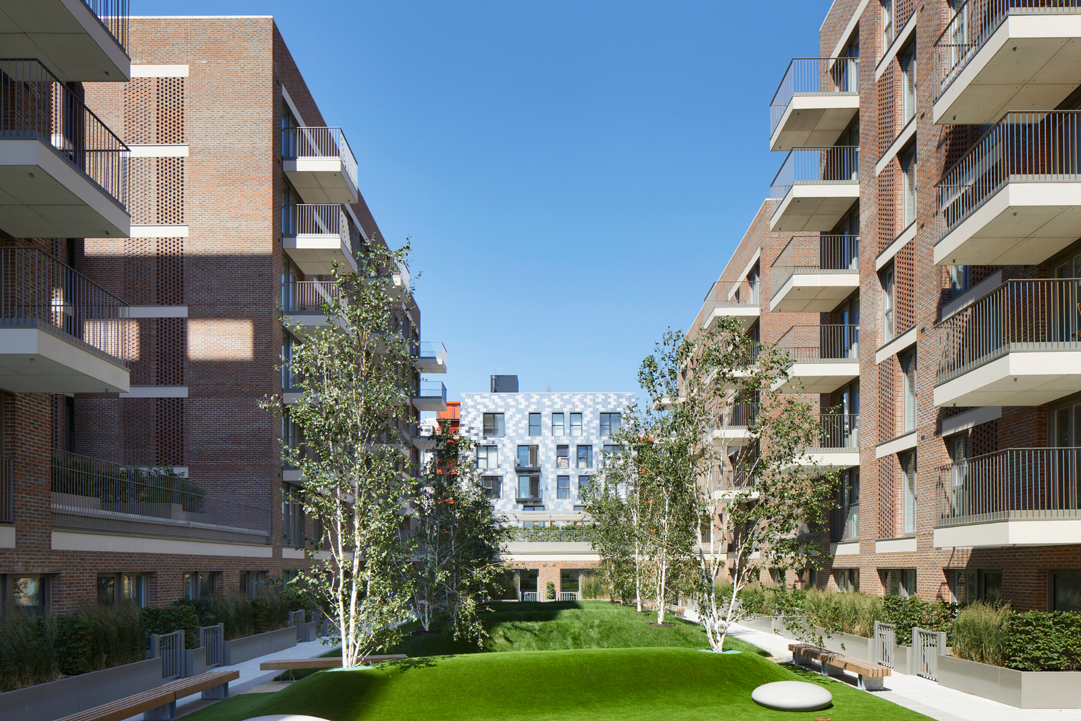
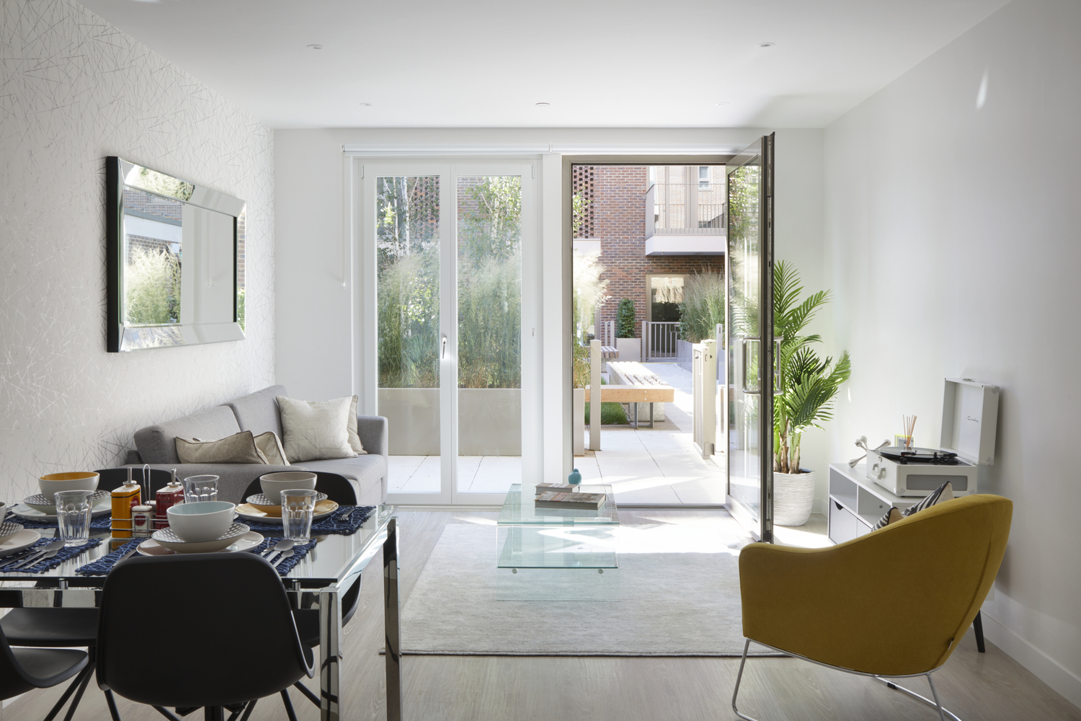
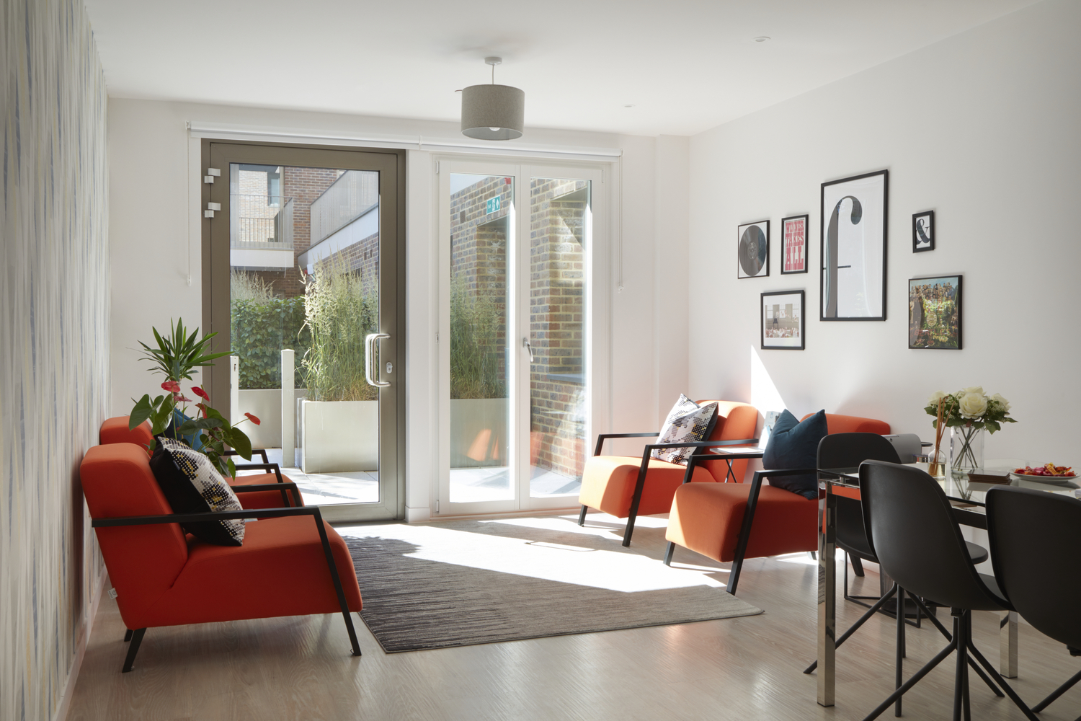
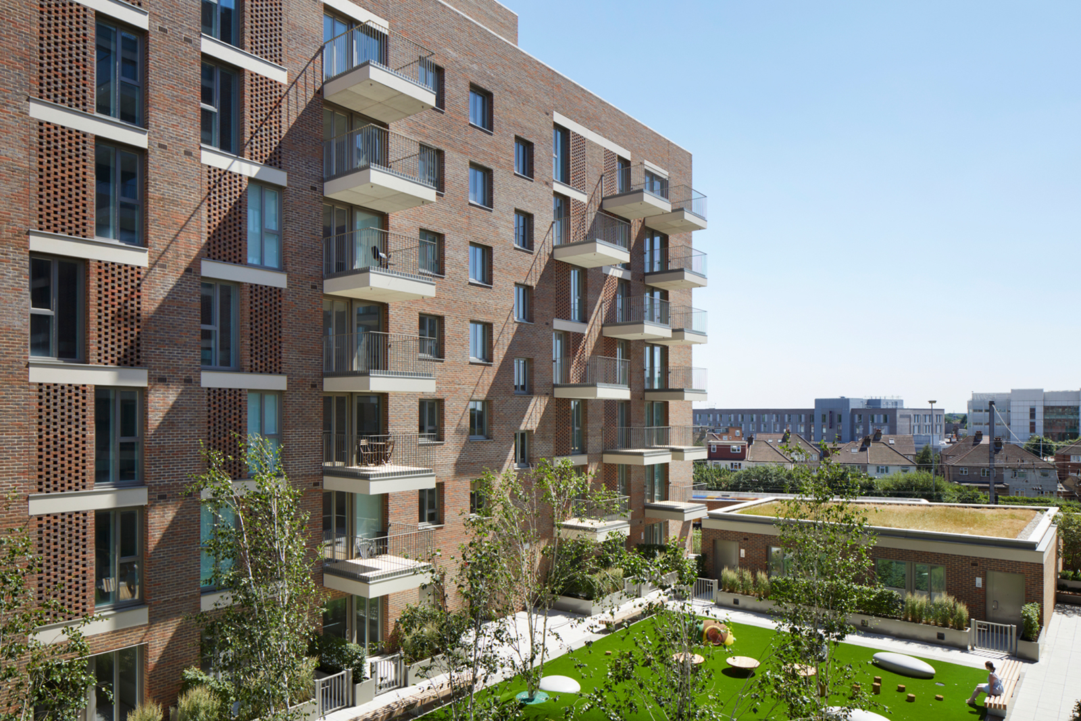



.jpg)