Monifieth Parish Church
Monifieth Parish Church is a union of three congregations who decided in 2008 to set aside their respective traditional church buildings to construct a new, contemporary church and centralise their activities in one place.
Continuing our ongoing collaborative work with Lee Boyd Architects, we provided building services design advice for the new build church and supporting community facilities in the Angus town of Monifieth, Scotland.
The town centre location of the new building was vital in understanding the role the church should have in the coming years. Whilst the design intent was always to create a spiritual home for the congregation, the building was also intended to feel inclusive, flexible and accessible. A glazed ‘shop window’ provides both direct visual access to the interior for passers-by and reinforces the connection to everyday community life for those within the church.
Breaking down the barriers between church and community was essential to ensure the survival of the new build sanctuary, which has a light and airy touch while still being impressive with light-flooded interiors that benefit from a keen attention to detail. It provides room for up to 250 persons, a main hall that can be subdivided into smaller meeting spaces, a generous foyer to welcome large numbers of people and appropriate ancillary spaces such as offices, plenteous storage, a large kitchen and toilets.
The building construction commenced on site in early 2018 and was completed in August 2019 with an overwhelmingly positive reaction from the congregation and the general public.
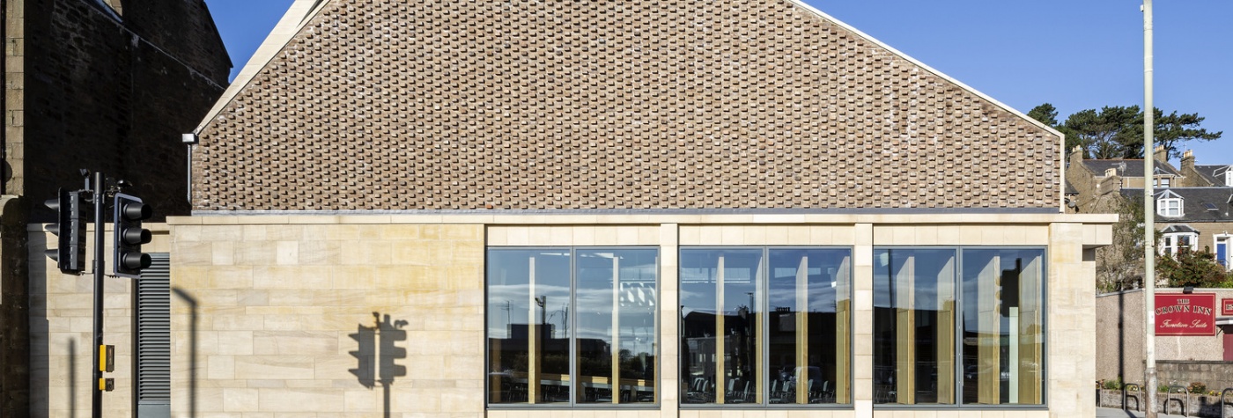
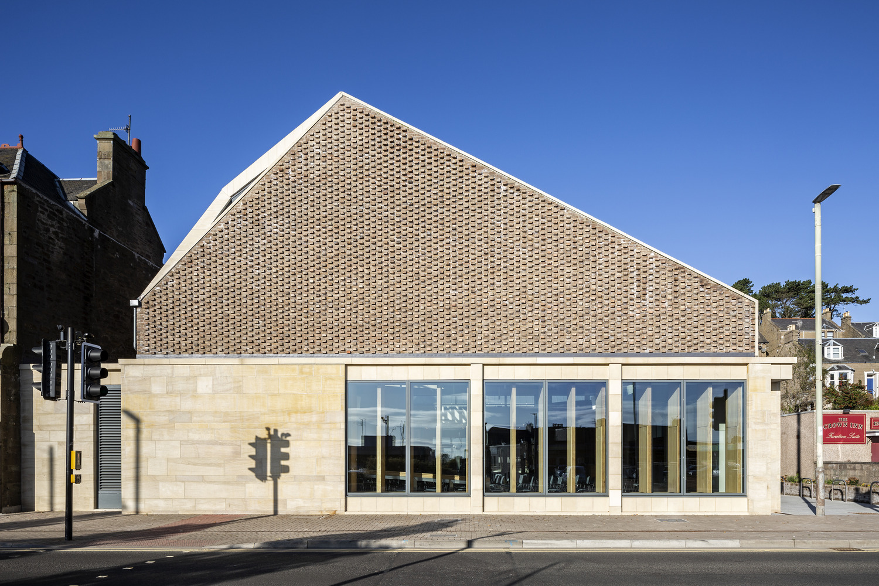
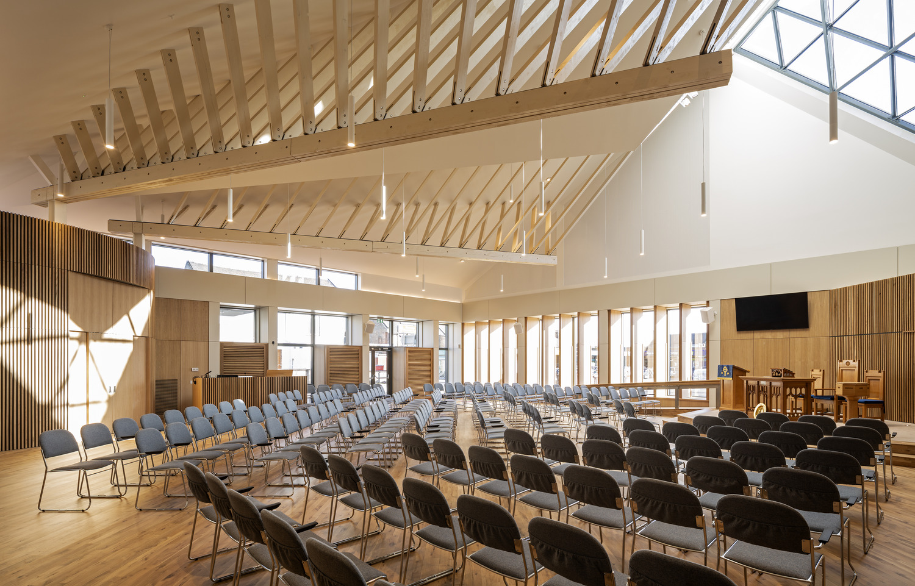
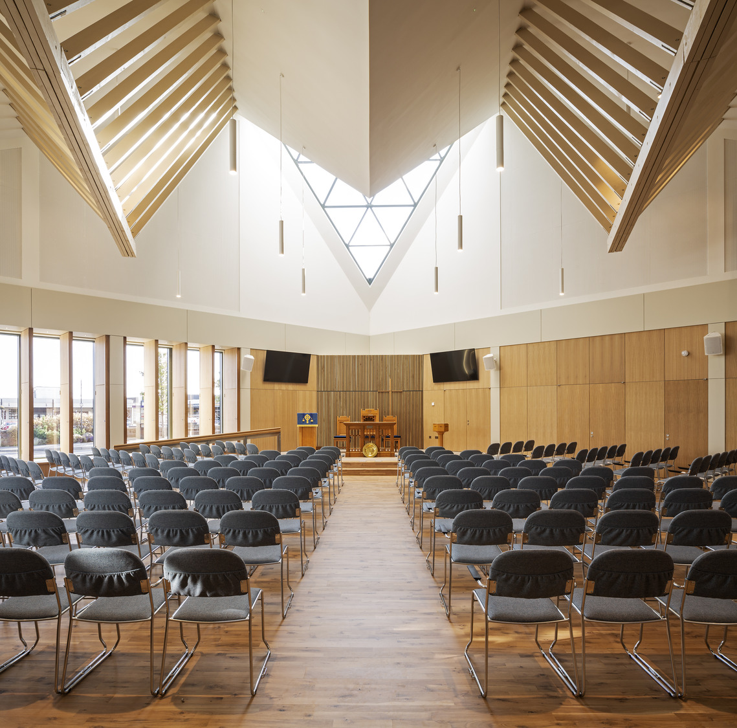
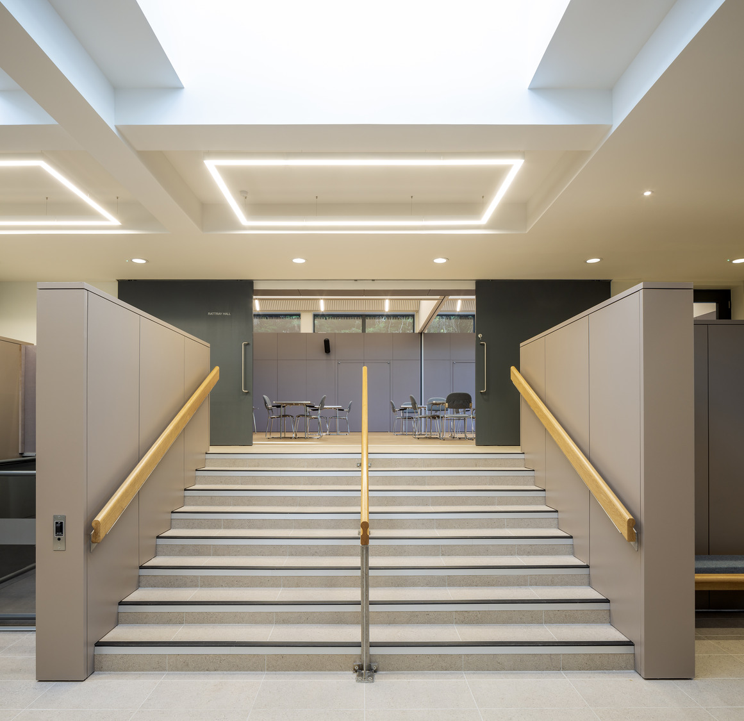
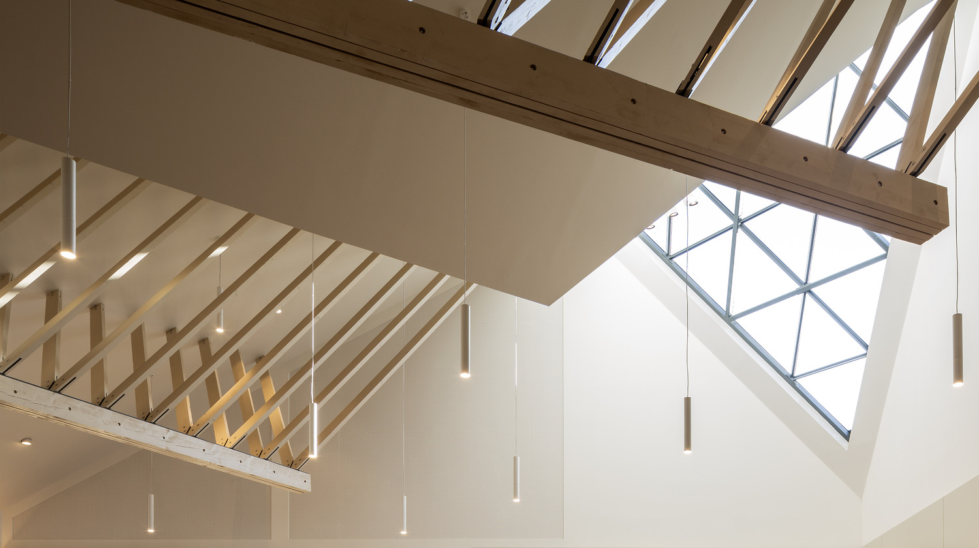
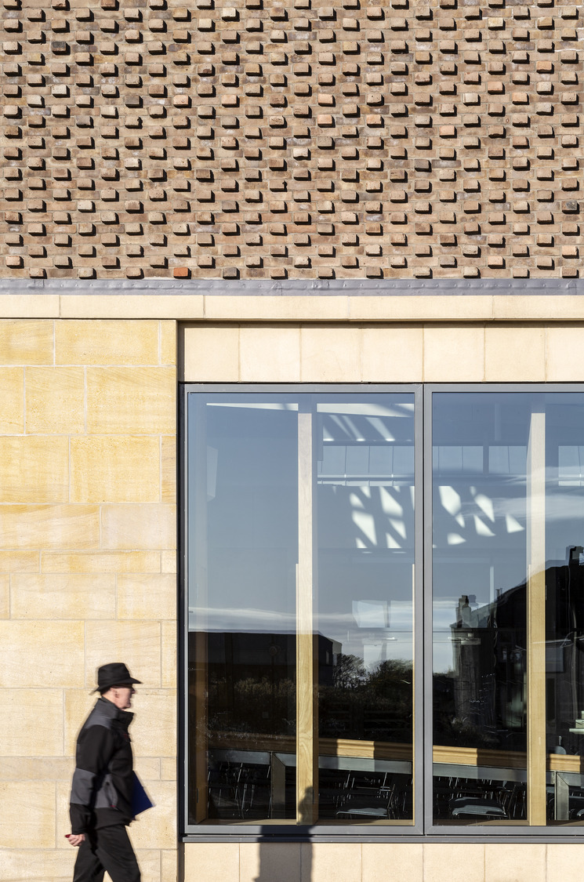


.jpg)