New Gorbals Housing Association Office
The NGHA Office is the new home and workplace of the New Gorbals Housing Association. The building can be adapted to provide a variety of workplace functions to future proof expansion, better connect the association with the wider Gorbals community and facilitate an environment to improve the social wellbeing and comfort of visitors and staff.
The project is part of the wider redevelopment of one of the last remaining sites within the Gorbals. The primary concept was to think of the building as a permeable garden wall, to create an intimate workspace with multiple views out to the surrounding urban landscape. The southern courtyard provides a focal point with a variety of soft landscaping features while the building maintains a civic presence on the northern elevation adjacent to the New Gorbals piazza. A large illuminated sign fixed to the building announces ’Gorbals’ as a landmark within the greater urban context. The building’s role as mediator between residents, street, locale and the wider city is also expressed through Its materiality. External red stock brick used internally references its application in NGHA’s recent housing projects and drags the solidity of the street into the building.
A client with a clear vision of how they wanted to feel in their new office, the new workspace was to be flooded with daylight without causing glare, feel fresh and airy without cold drafts, be cool in the summer without the need for air conditioning, and be low energy while being simple to operate and maintain.
As part of a design team that was able to deliver on all these aspirations, we provided M&E Engineering for this project, focusing on developing strategies for delivering a flexible power and data installation to suit a changing workspace. Key aspects of the brief for the New Gorbals Housing Association office were to maximise natural ventilation and cooling, ensure very low energy/CO2 footprint in use, maximise daylight and views out from all office spaces, achieve low running and maintenance costs, implement intuitive local controls for individual offices, and control of plant noise within offices. We designed highly integrated building services within the building form to provide heating and cooling where necessary, equipped all other spaces with manually controlled natural ventilation and raised access floors for power and data distribution.
Early involvement in strategic design discussions was key in allowing us to help steer the design to meet the client's requirements. During one of these early design sessions, we pointed out how overheating and daylight glare difficulties could be overcome by changing the primary orientation of the building. All too often, this type of advice can come too late in the design process, leaving engineers with no other option than to remedy issues that could have otherwise been avoided. Our timely advice and the resulting change in orientation allowed for knock-on architectural opportunites. Being involved at this level of design is a truly rewarding experience for us as engineers.
Like most projects, a few design iterations were required to align the project with the budget. During these processes, it was important to keep focused on what the strategic goals of the project were. This ensured that changes didn't impact the building's ability to deliver against the brief. We developed a set of strategy sketches that proved to be useful in testing the principles of the design, and were not being compromised as the design was being developed. This process resulted in a better value for money building for the client while still delivering on their original project aspirations.
Making use of the Max Fordham Office Sustainability Matrix, an in-house sustainability brief setting tool, we enabled the client to make informed decisions on everything from insulation targets, water use, material selections to the impact of IT strategies.
"Our client wanted an inviting space that felt open and accessible to their community members and which was uplifting to work in, the design team delivered on this. We're very proud of the part that we played."– Andrew McQuatt, Partner and principal Engineer at Max Fordham
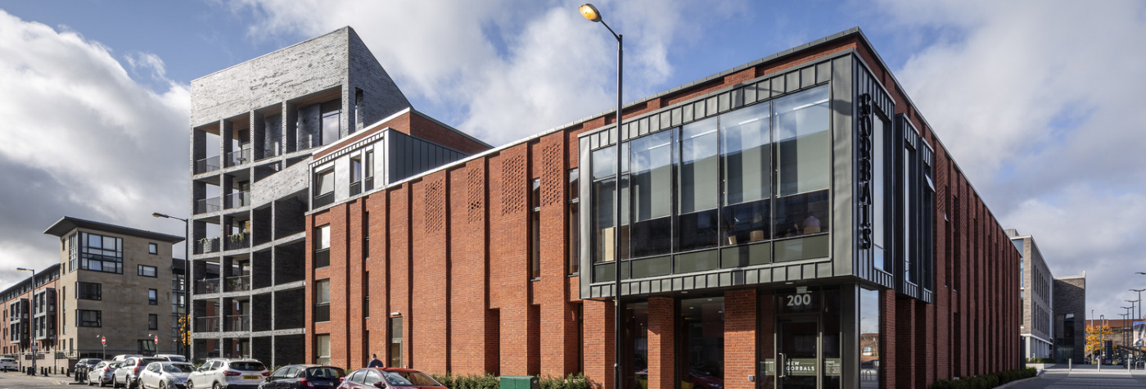
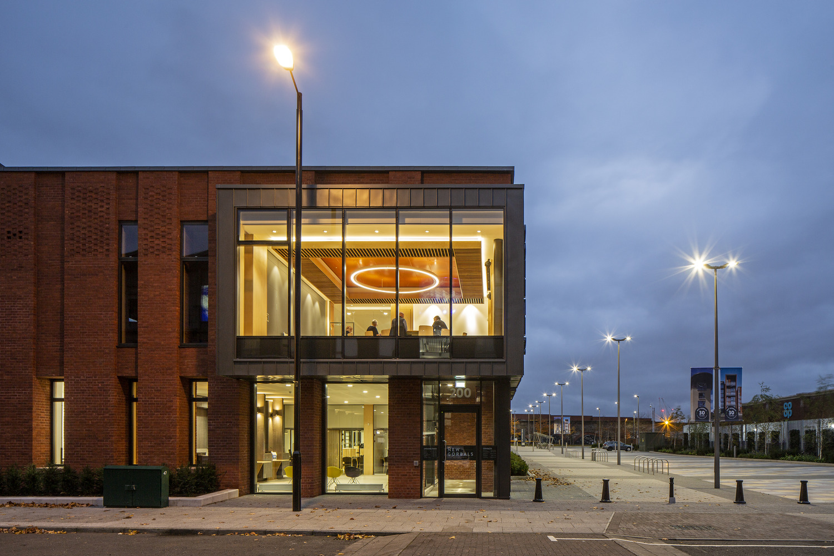
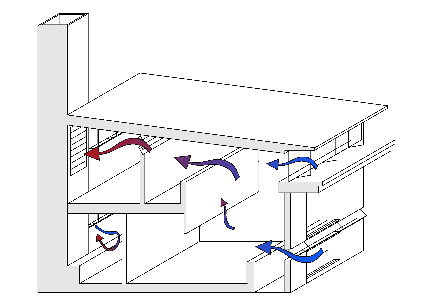
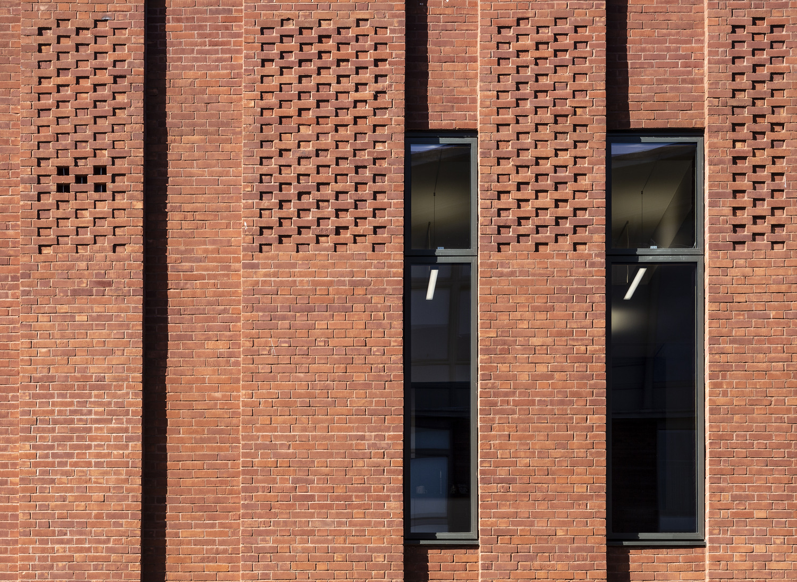
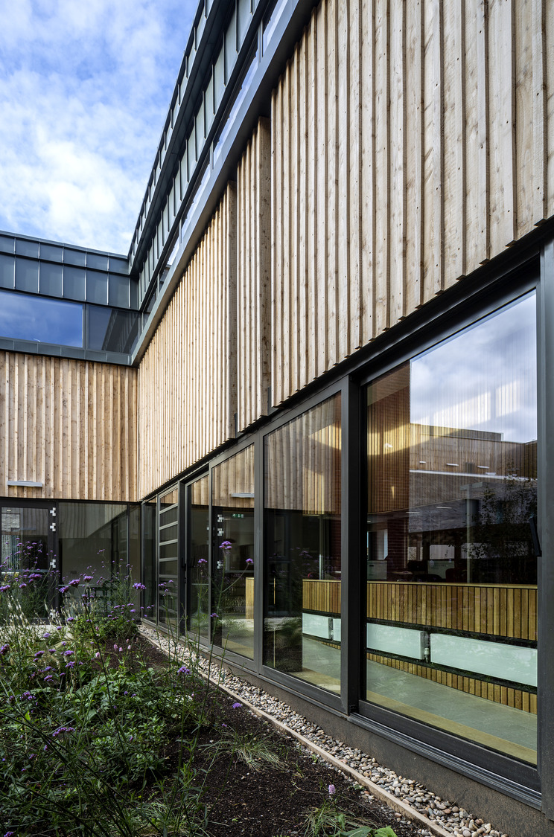
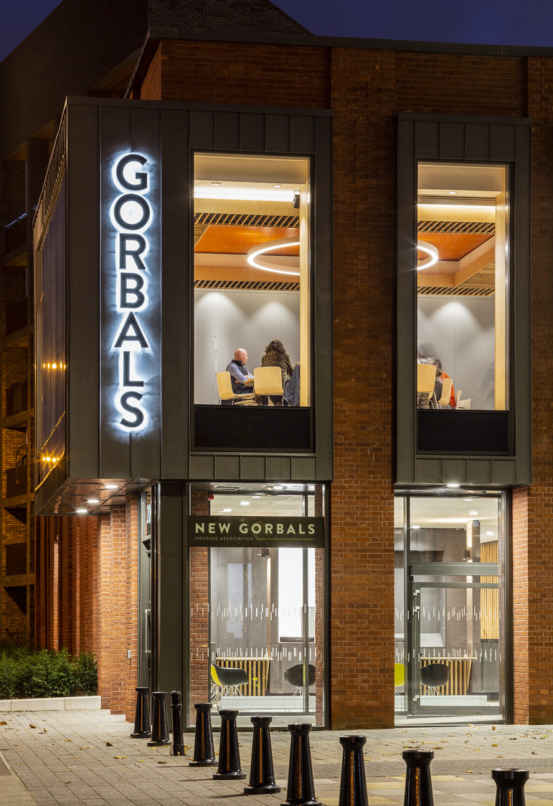
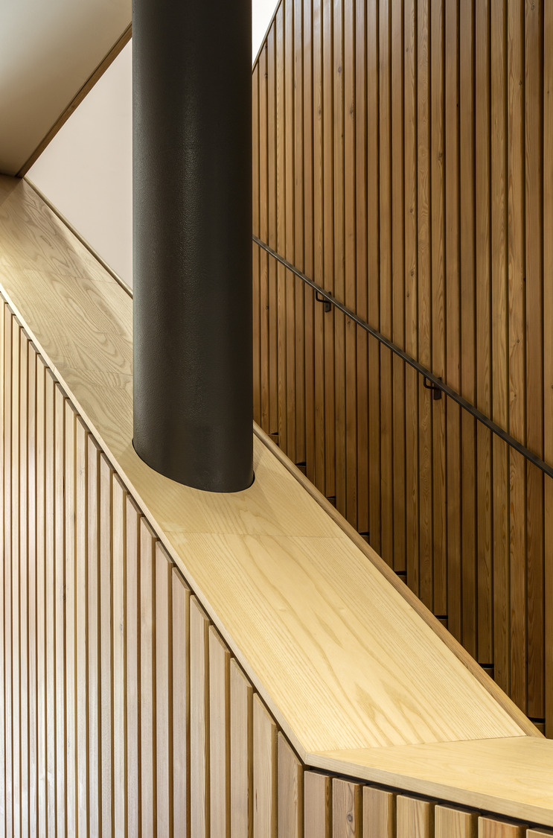
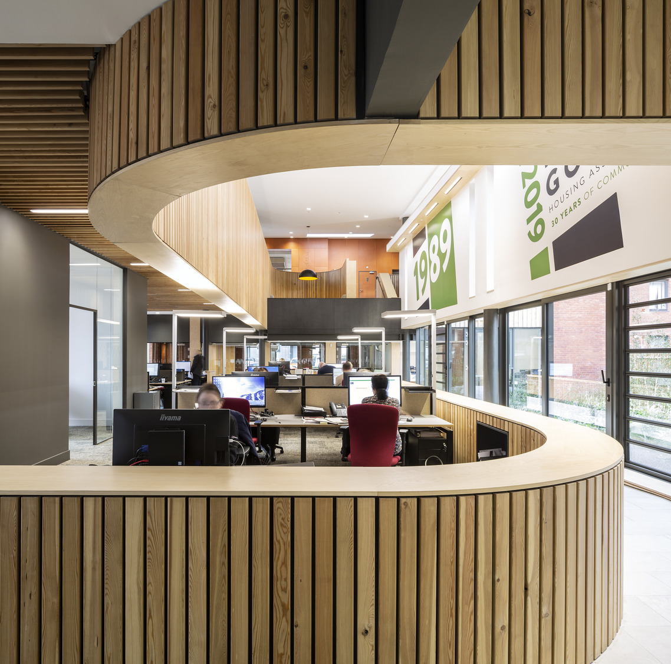
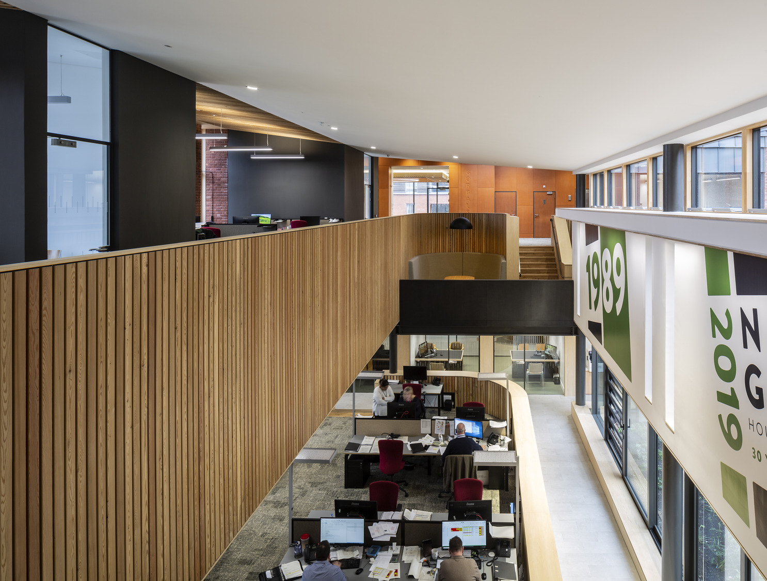

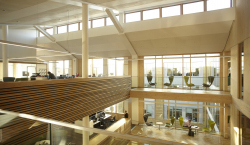
.jpg)