Oriel College
Oriel College is a constituent college of the University of Oxford. Located in Oriel Square, it has the distinction of being the university city's oldest royal foundation.
Following the refurbishment of some of the college's student accommodation in 2020, Oriel College Dining Hall is the second project we've realised for the institution. The third and largest one, the 'East Range', a new dining, social and gallery space for the College set within the historic grounds.
Working alongside 5th Studio Architects, we refurbished the dining hall, gallery, entrance and buttery areas of the college. The main aim of the project was to refurbish, improve and expand the dining hall area whilst maintaining the heritage features of the space.
"We faced a real challenge in improving the comfort and safety of the Dining Hall without affecting the historical features of the space. I am particularly proud of how we have concealed the upgraded services in the space - I consider it a real success that it is difficult to actually see what we have done!" - Jean Fourie
We replaced the existing heating system to the Dining Hall space with a combination of underfloor heating and under bench heaters. This allowed an increase in comfort levels in the space whilst also making the heating system almost invisible - a great improvement over the existing unsightly heaters. The underfloor heating was installed underneath the existing centuries old timber floor with minimal alterations to allow the floorboards and joists to be retained.
The electrical installation was relocated to allow the hall to be extended, while also greatly improving the electrical safety of the heritage building. A new feature lighting scheme was installed to highlight the intricately refinished wooden paneling and to provide discreet lighting to the large portraits throughout the space.
Emergency lighting, power, data, WiFi and AV equipment were also carefully coordinated to distribute throughout the spaces without disturbing the sensitive architectural features.
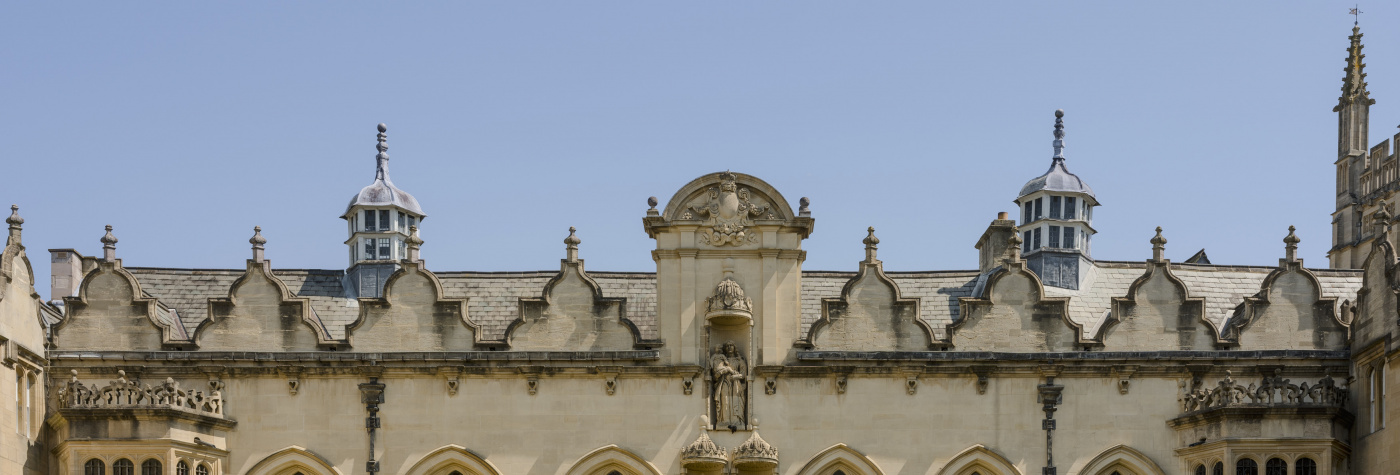
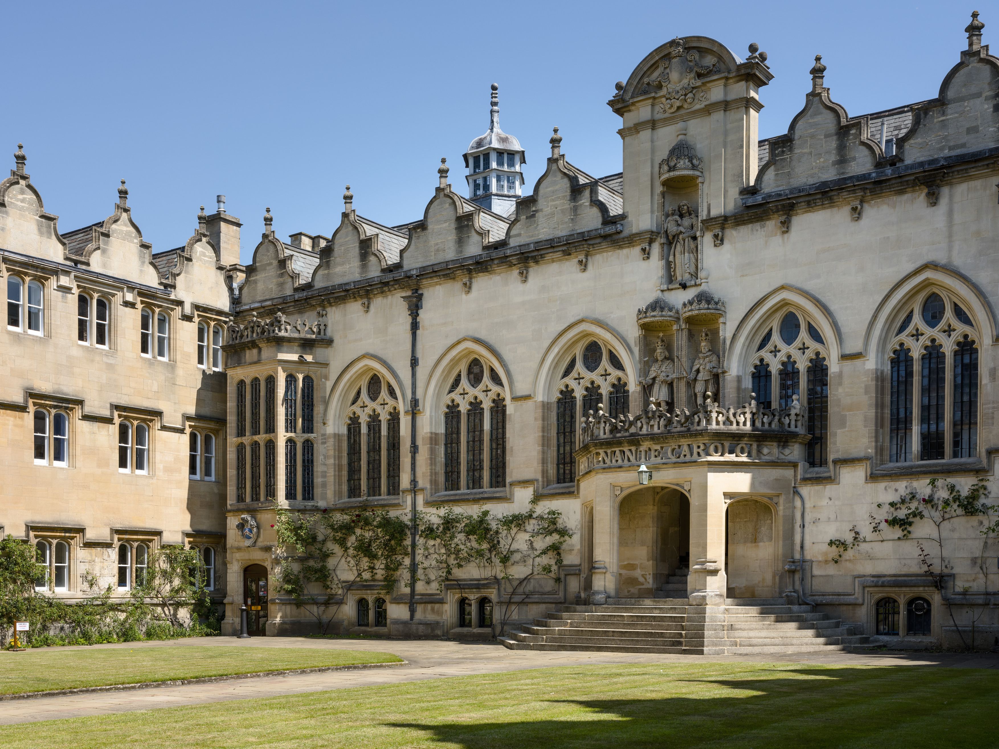
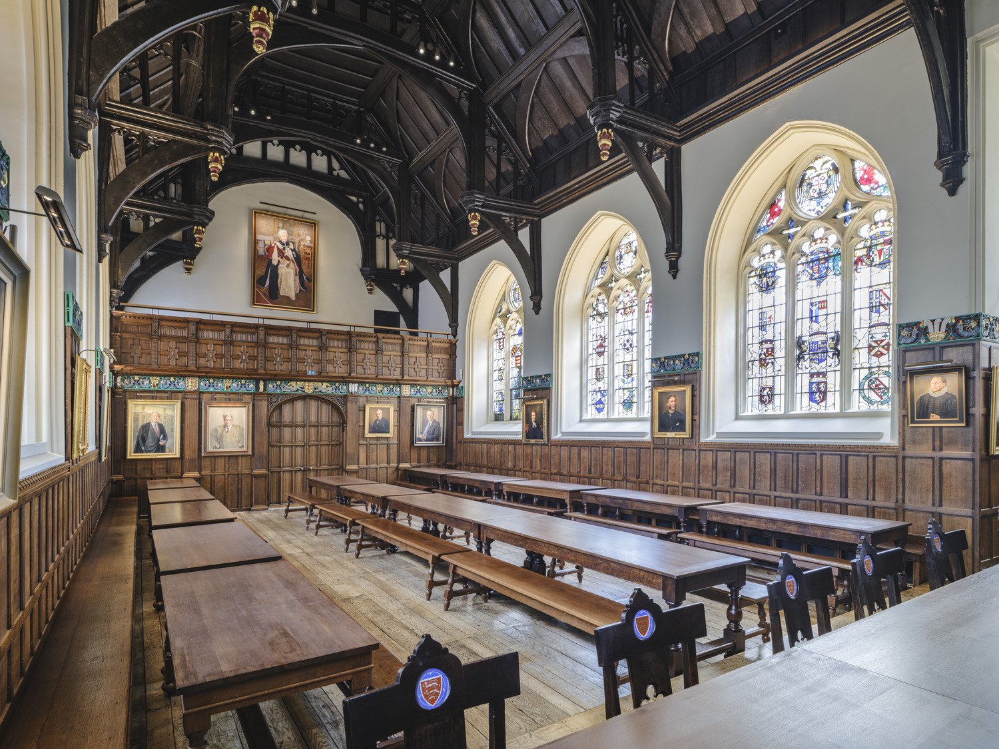
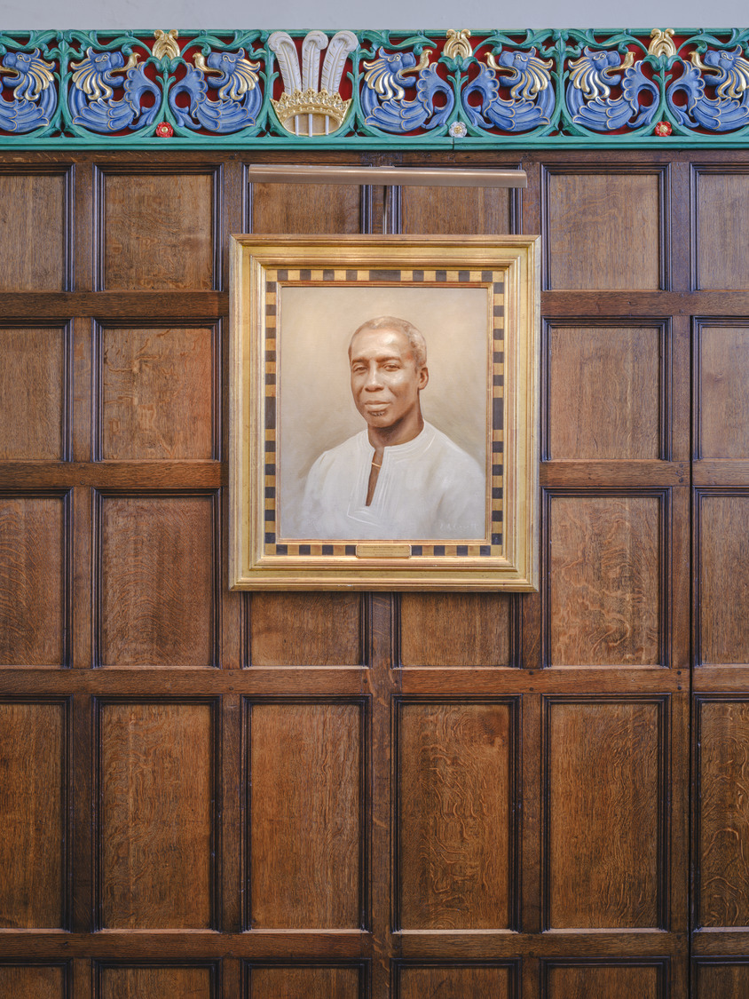
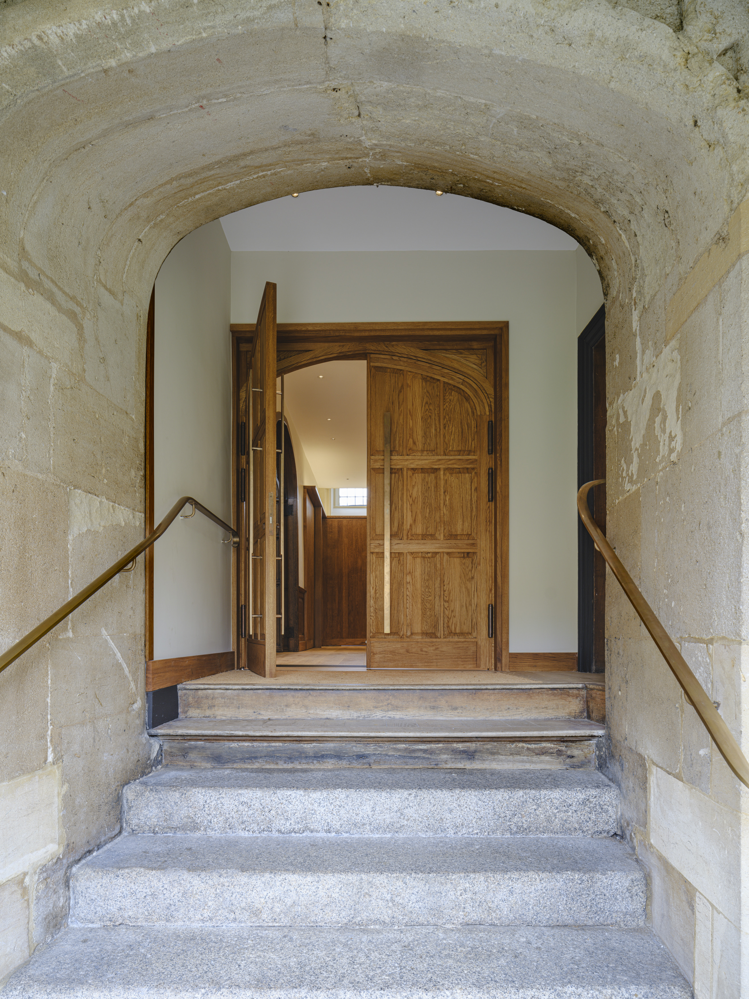


.jpg)