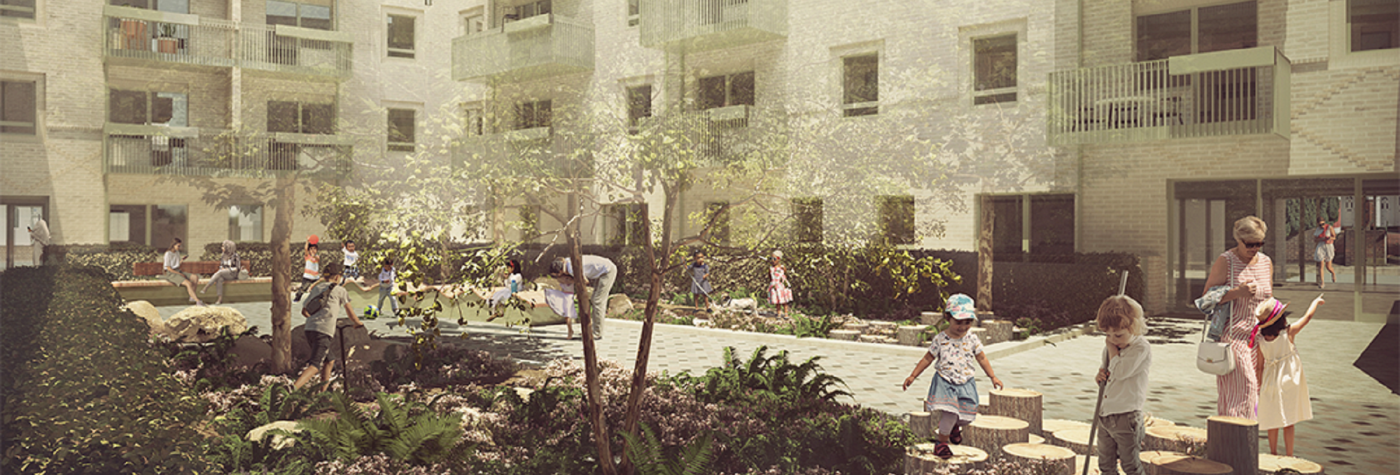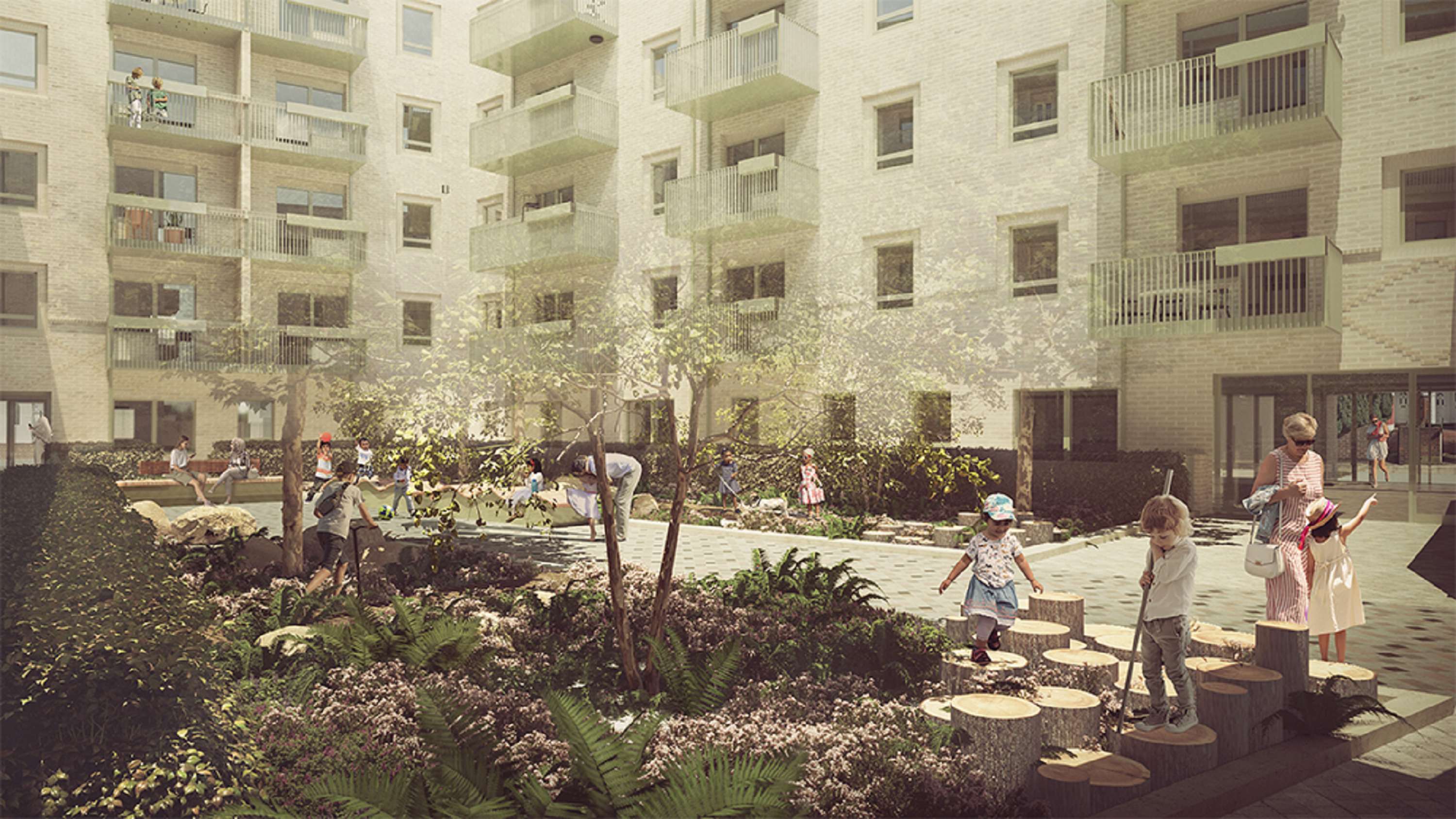Plashet Road
Low energy costs, reducing fuel poverty and promoting a low-carbon lifestyle: Newham Borough Council pursues Passivhaus for its social housing scheme, Plashet Road.
Gaining Planning Approval in May 2021, Plashet Road, a 65-home scheme in the London borough of Newham, will provide high-quality homes for social rent, and include 39% family dwellings and a nursery. The £22m affordable housing development is targeting Passivhaus and has been sympathetically designed within the site’s context, using Passivhaus to inform design decisions from the earliest concept stage. It has been awarded £6.4m in GLA funding with the rest of the scheme funded by Newham council.
Working alongside Levitt Bernstein, we provided M&E Engineering for the successful planning submission for this project.
"This was a very satisfying project to work on, with a great and highly cooperative design team committed to meeting the client's aims of a cost-effective, low energy design, and helping to create a high standard of living accommodation for its future residents." - David Atkinson, Partner and Senior Engineer at Max Fordham
Developing social housing to the Passivhaus standard has multiple benefits for both residents and councils; homes will have low energy costs, reducing fuel poverty and promoting a low-carbon lifestyle, while the investment in a fabric-first approach ensures both a high build quality and mitigation of the performance gap.
Passivhaus was incorporated from the earliest stages of design, and helped define the building’s compact form, orientation, dual-aspect apartment layout and detailing such as window sizes. Anticipating proposed building regulations which would see housing schemes in the capital fitted with much smaller windows than the rest of the UK, the scheme's windows have been scaled down to limit overheating during the summer, with the window openings surrounded by brick insets to increase their apparent scale.
Living spaces are oriented south or west to optimise daylight and solar gain, while kitchens and bedrooms are on the opposite – cooler – side of the building, also enabling cross-ventilation in all individual flats.
“Form factor has a significant impact on heating energy demand, so by simplifying the building shape at Plashet Road we significantly reduced the heating load and total operational energy. It also simplified the buildability and potentially reduces construction costs, in tandem to reducing energy costs to residents. The design of the structure was developed to limit embodied carbon, and we worked closely with the structural engineer to reduce the overall volume of concrete.” - Nicola Jaques, Associate at Levitt Bernstein



.jpg)