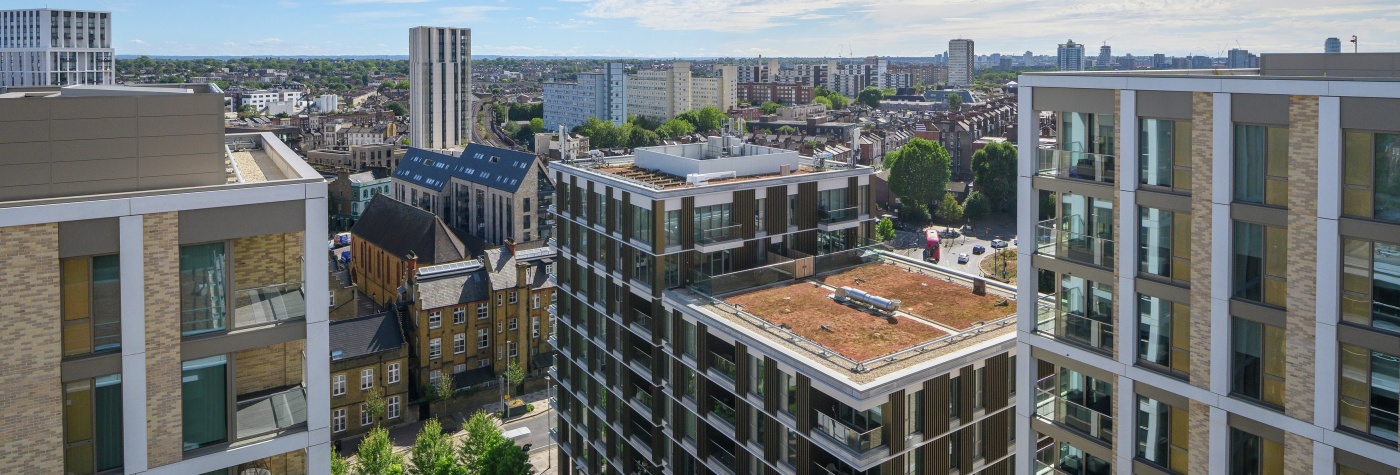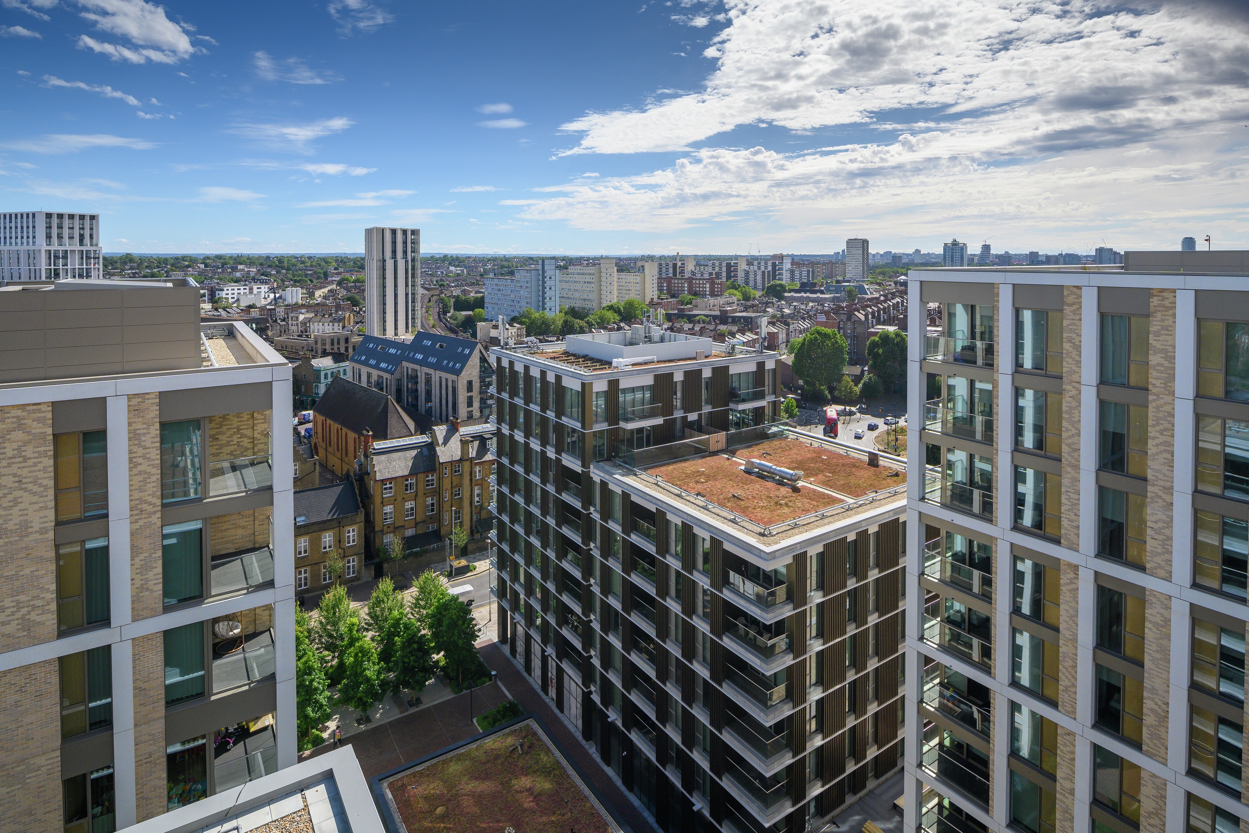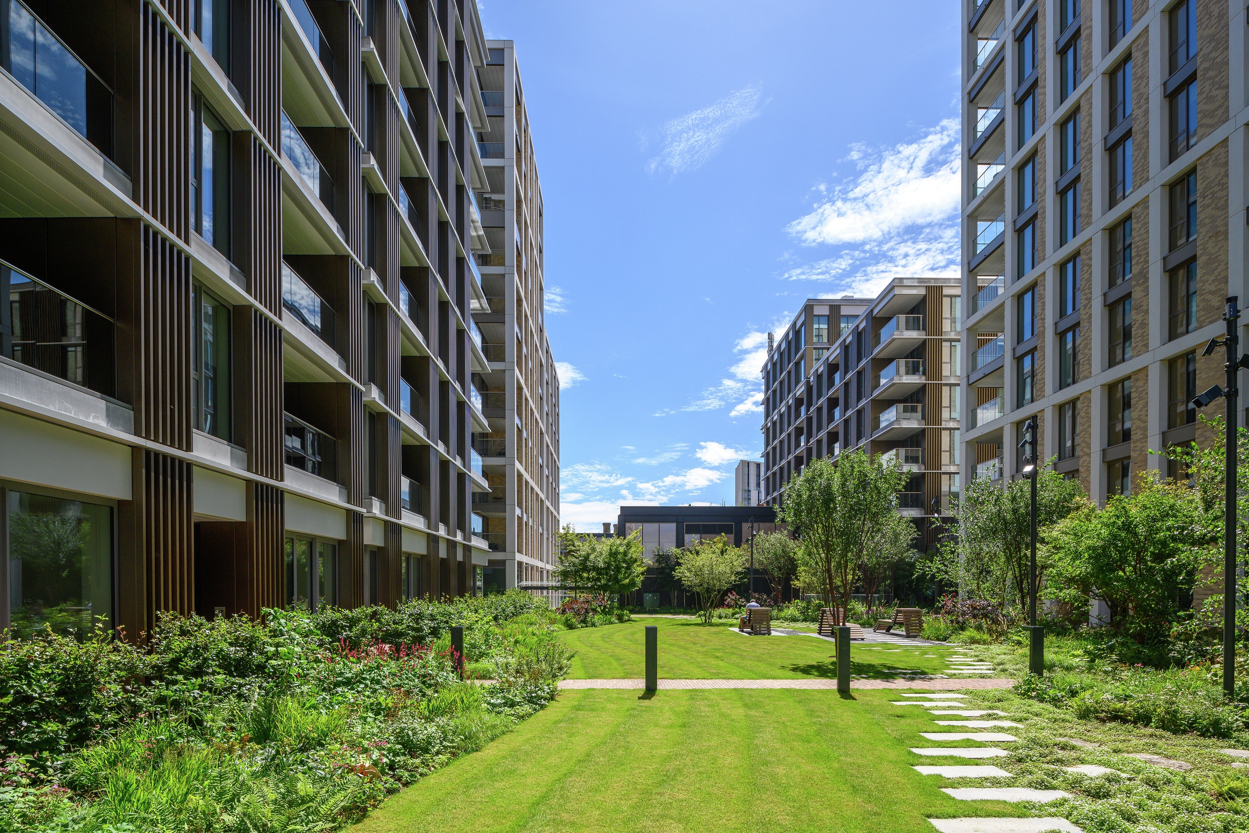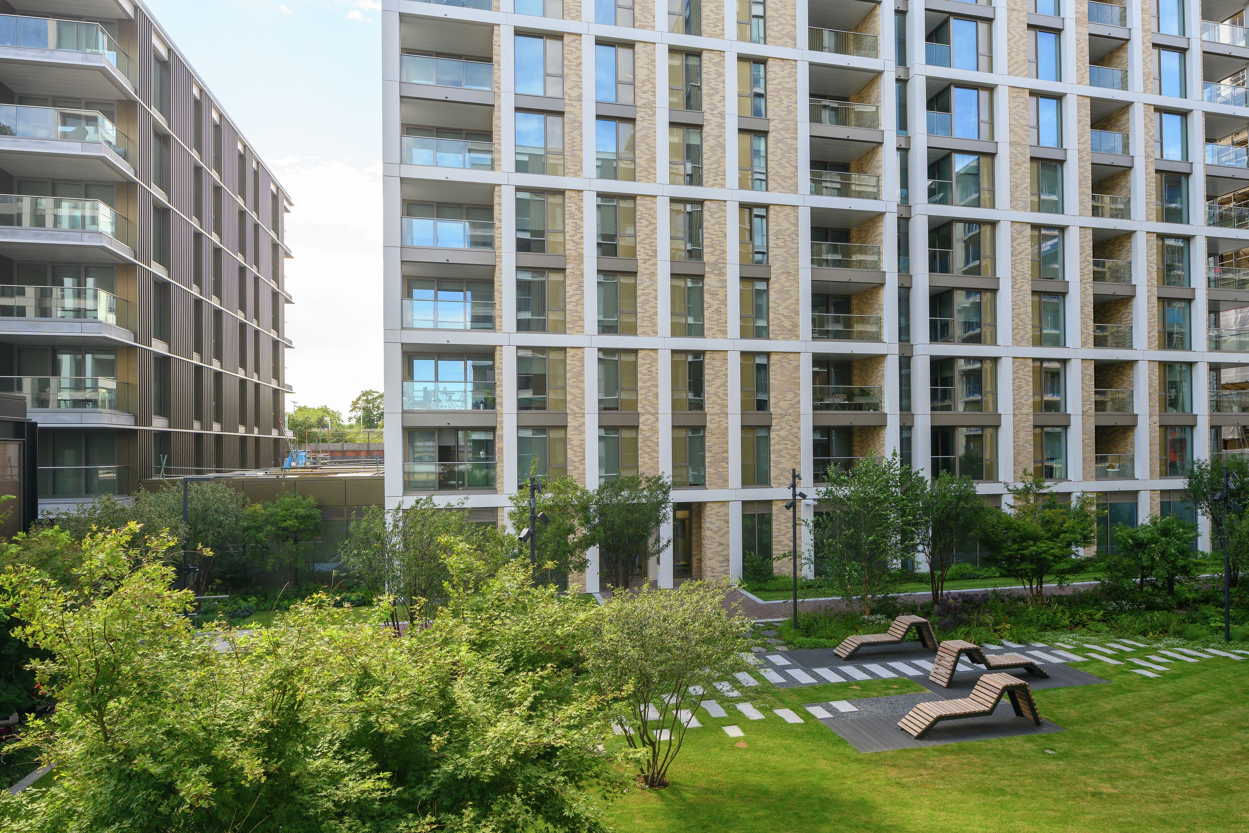Prince of Wales Drive
Prince of Wales Drive, Battersea, London is a major residential-led mixed-use development. In addition to a large apartment complex, the scheme features 12,000m² of commercial space, a nursery, a retail unit, and a café.
Located just moments from Battersea Park, Zone 1, and a mile from Sloane Square, Prince of Wales Drive offers a collection of 955 new 1-, 2- and 3-bedroom apartments. Set within 2.5 acres of beautifully landscaped gardens, these spacious apartments offer a premium specification and distinctive interior design. The state-of-the-art residents' facilities include a 17m pool, sauna, steam room, gym, 8th floor roof terrace, 24-hour concierge and secure basement parking. Moreover, the development improves pedestrian routes through the viaducts from the site to Queenstown Road and the pedestrian journey along Prince of Wales Drive by widening the footpaths, which in turn improves access to Battersea Park Station and the interchange with the new underground station at Battersea Power Station.
Together with Squire and Partners Architects, we provided Sustainability Consultancy, Energy Strategy and M&E Engineering to prepare the different elements of the development for a successful planning application.
Our design delivers a lean district heating network, utilising turbocharged CHP engine with exhaust NOx filtration, and distributed thermal storage.
Our approach to the services design within the apartments has been to minimise and standardise components, providing an economy of scale in cost, logistics, and waste reduction. We developed a compact utility cupboard that was then developed and replicated as a prefabricated product and installed in every apartment in Phase 2. Furthermore, we identified and removed hard constraints of the services that have previously dictated apartment layouts.
The project is one of the first to be taken forward by St William, a joint venture between Berkeley Homes and National Grid. Before being redeveloped as a high-quality residential development, the former Battersea Gasholder site had been extensively remediated with parts of the sub-structure having been reused as retaining structures for the basement, car park, gym and residence pool & spa.







.jpg)