Royal College of Art - Woo Building
The Woo Building is the final of Haworth Tompkin's trio of buildings for the Royal College of Art, completing their Battersea campus.
Max Fordham worked on the significant expansion of the Ceramics and Glass, and Jewellery and Metals departments. Similar to the Dyson building, the building features a triple-height, glazed central hall, with workshops, studios, common spaces and offices in the three floors above.
Our work included the environmental design, with natural ventilation employed where feasible. Spaces that required mechanical ventilation have employed acoustic barriers to permit other areas to be naturally ventilated free of noise intrusion from plant equipment.
Solar gain is controlled through a combination of restricted glazing, external shading, solar control glass and internal shading.
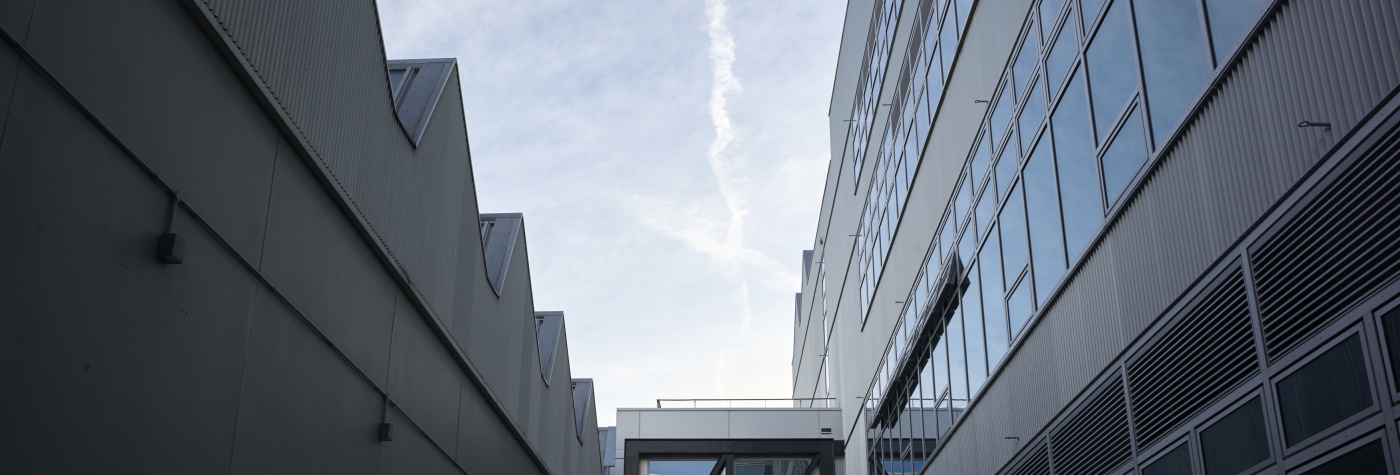
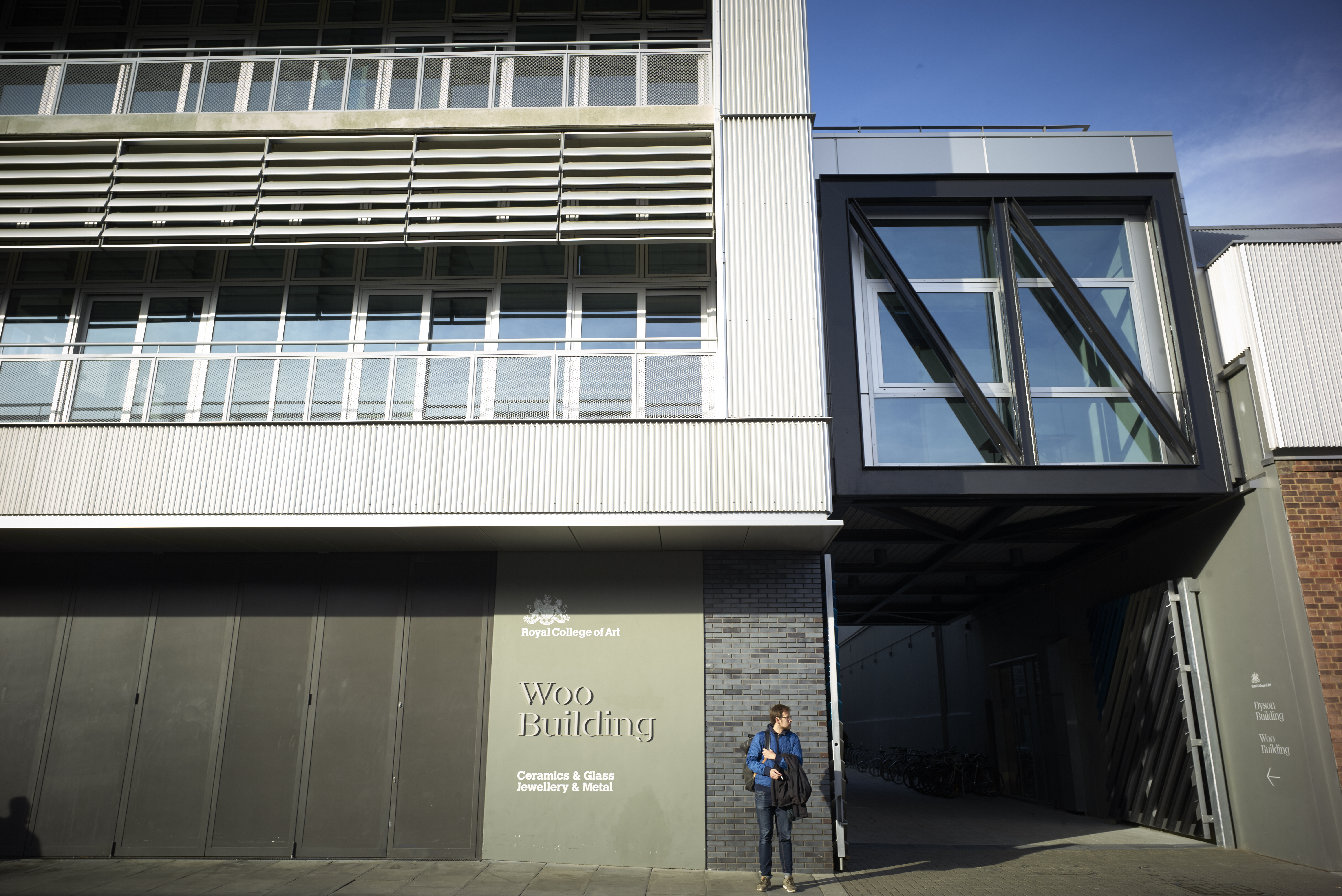
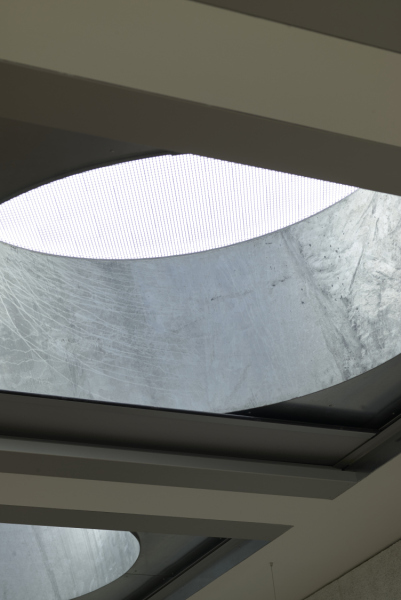
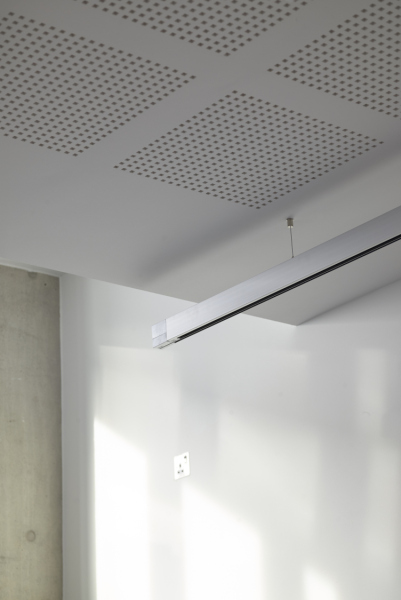
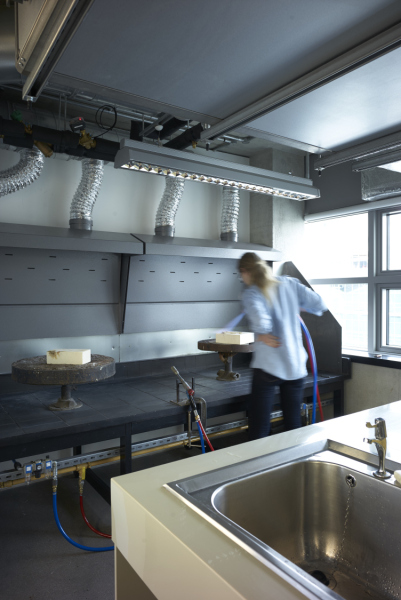
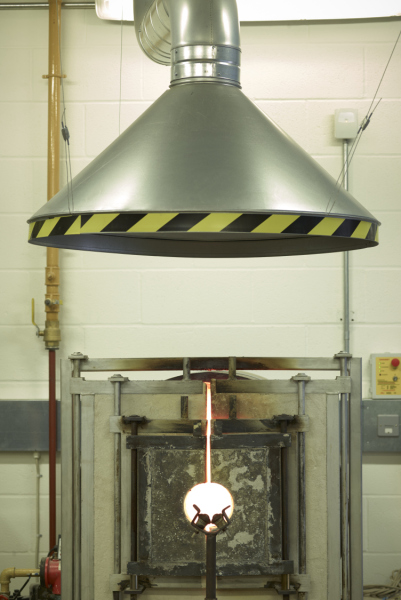



.jpg)